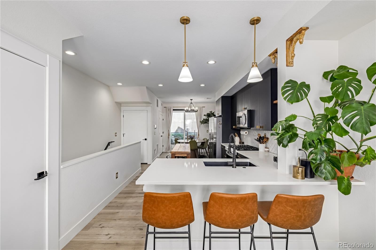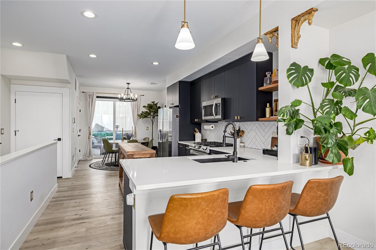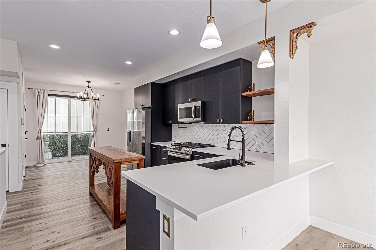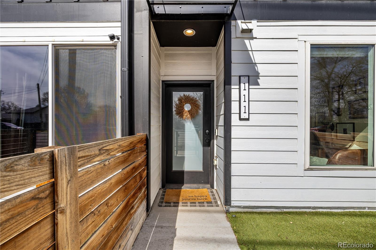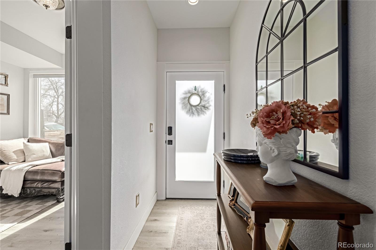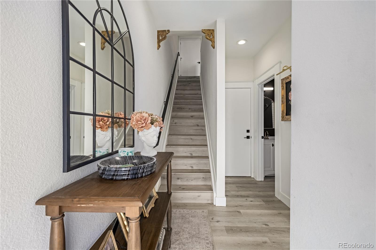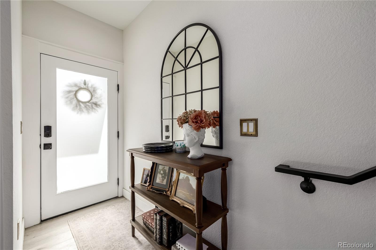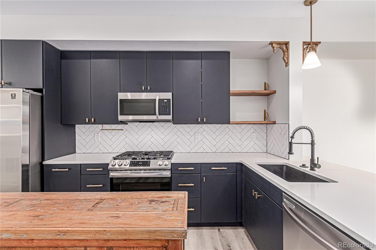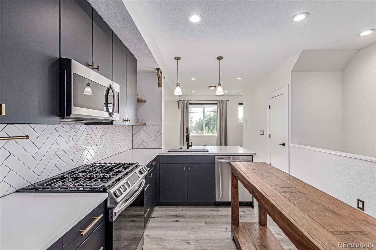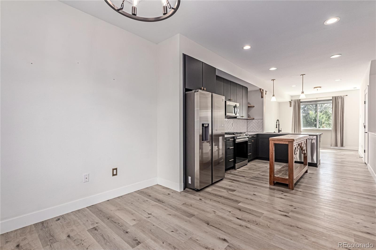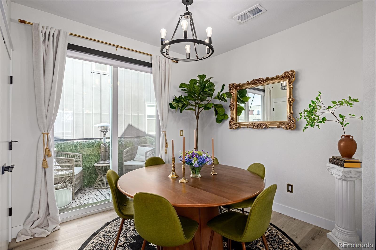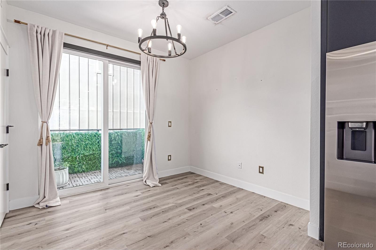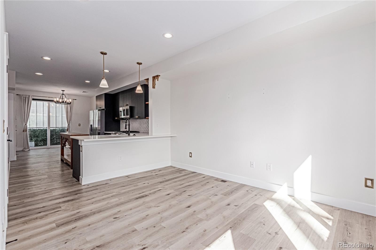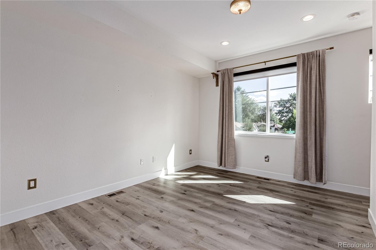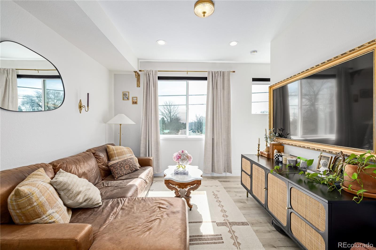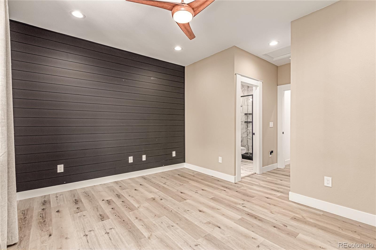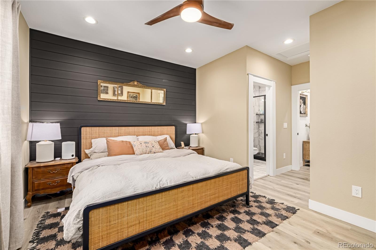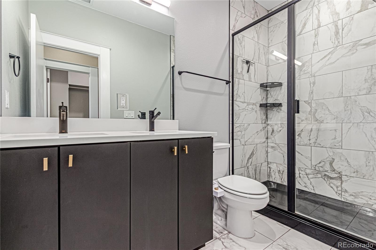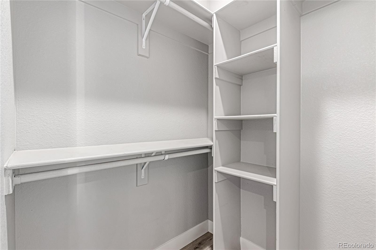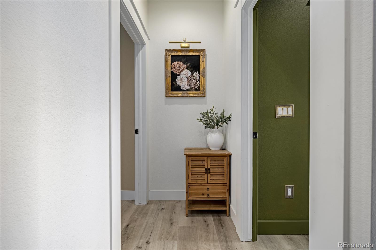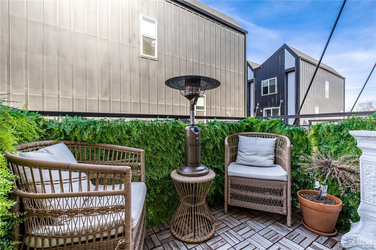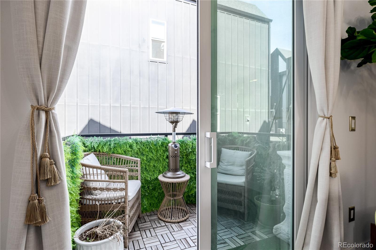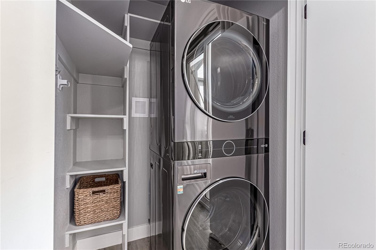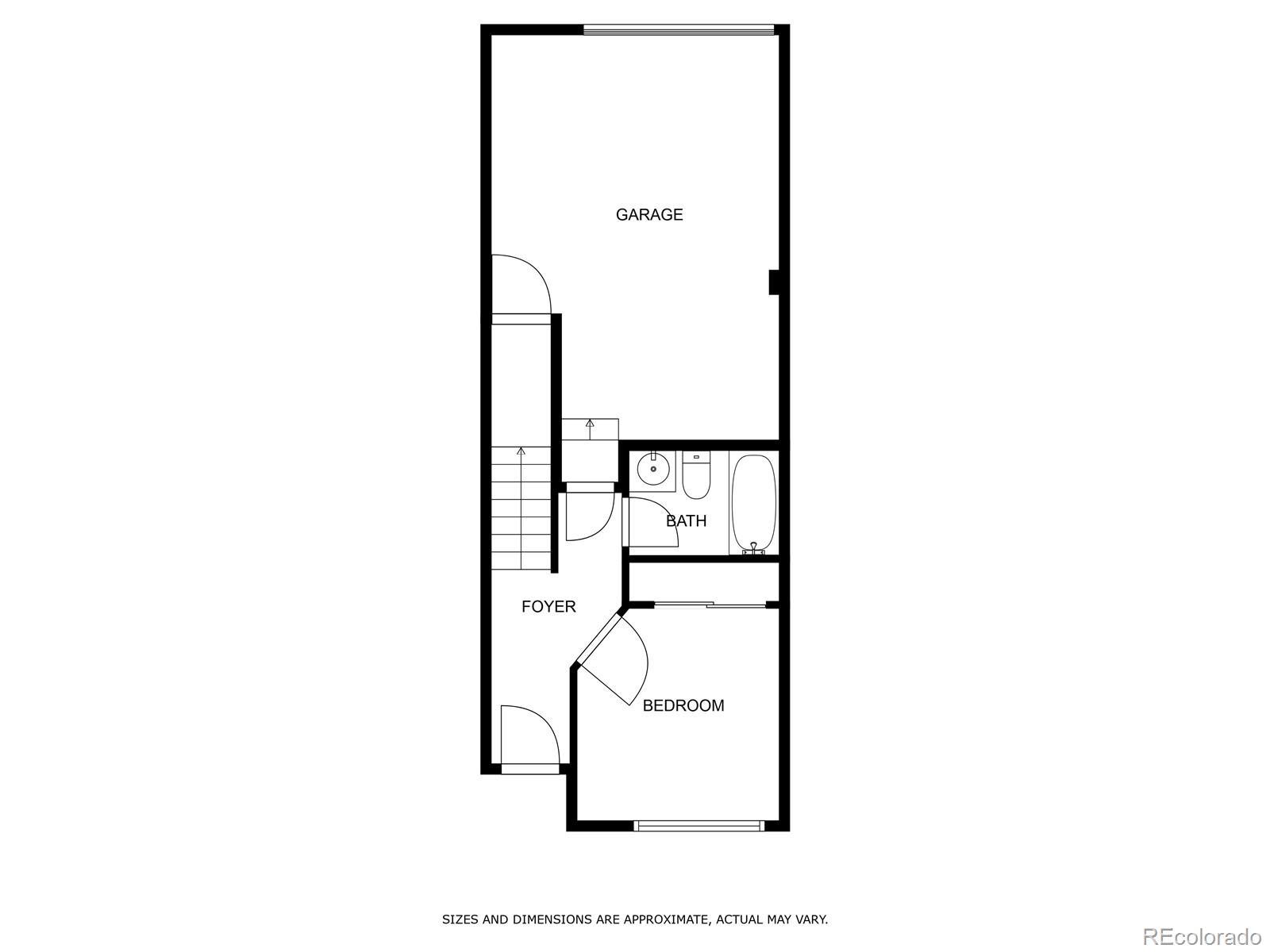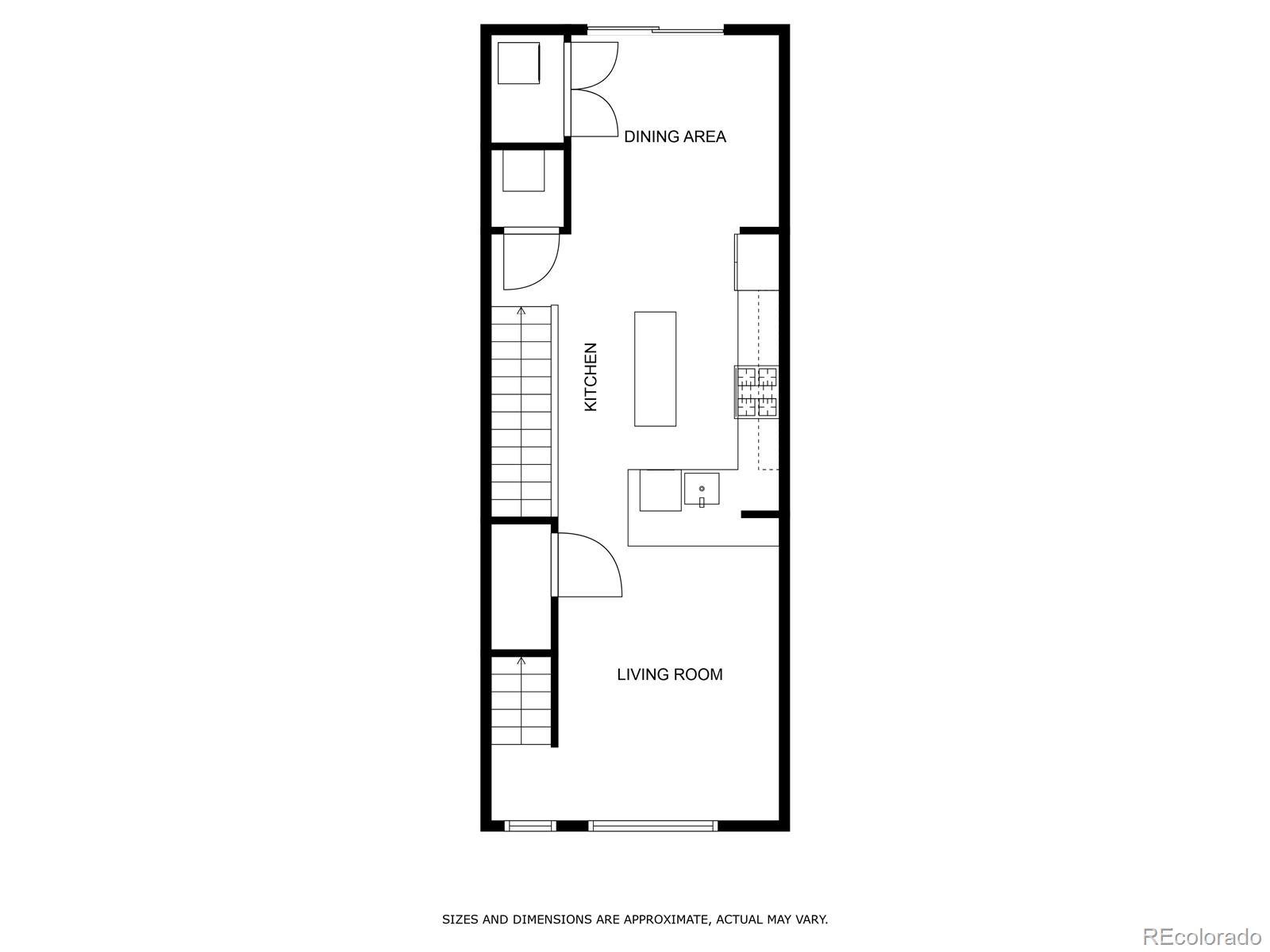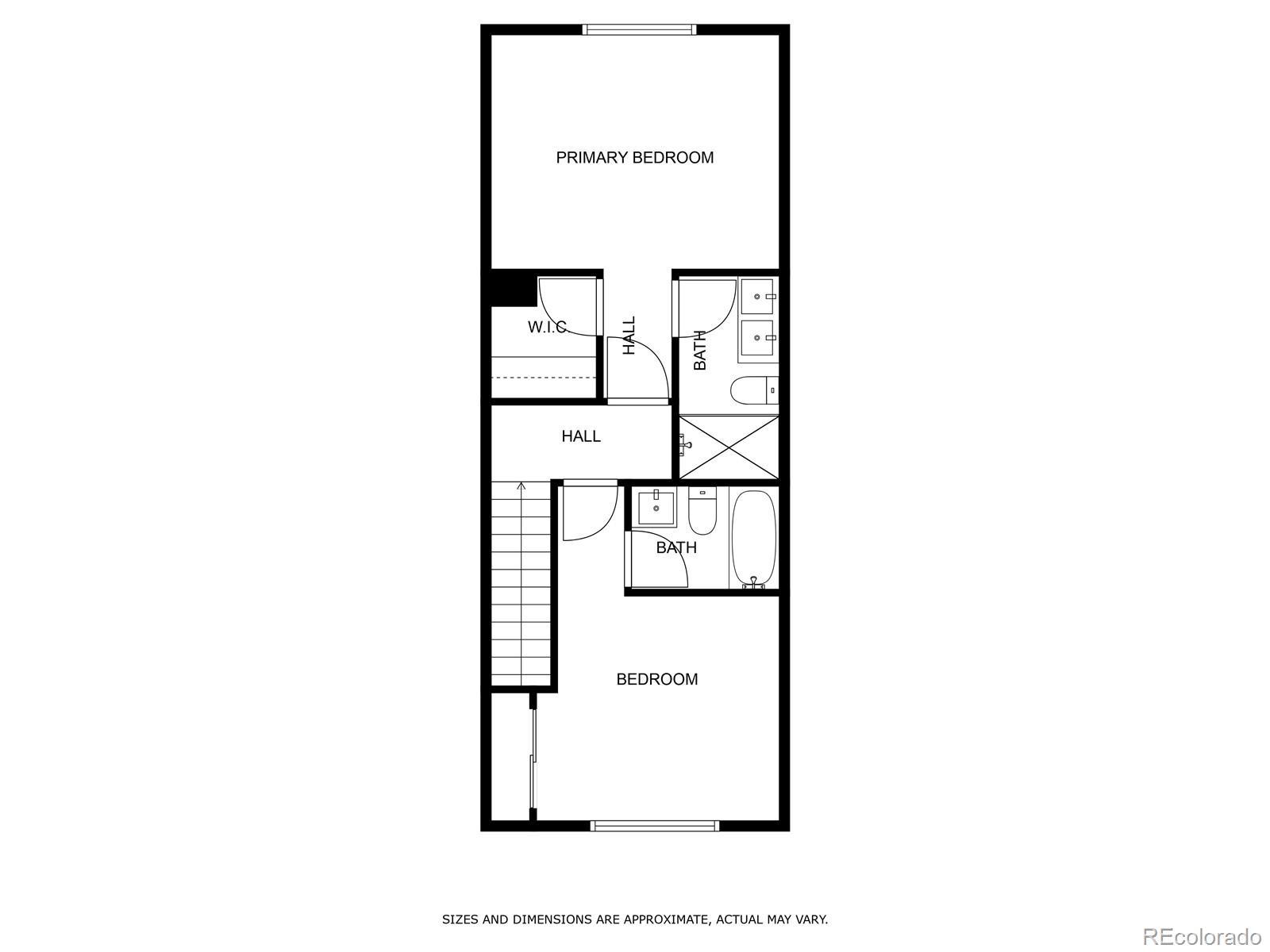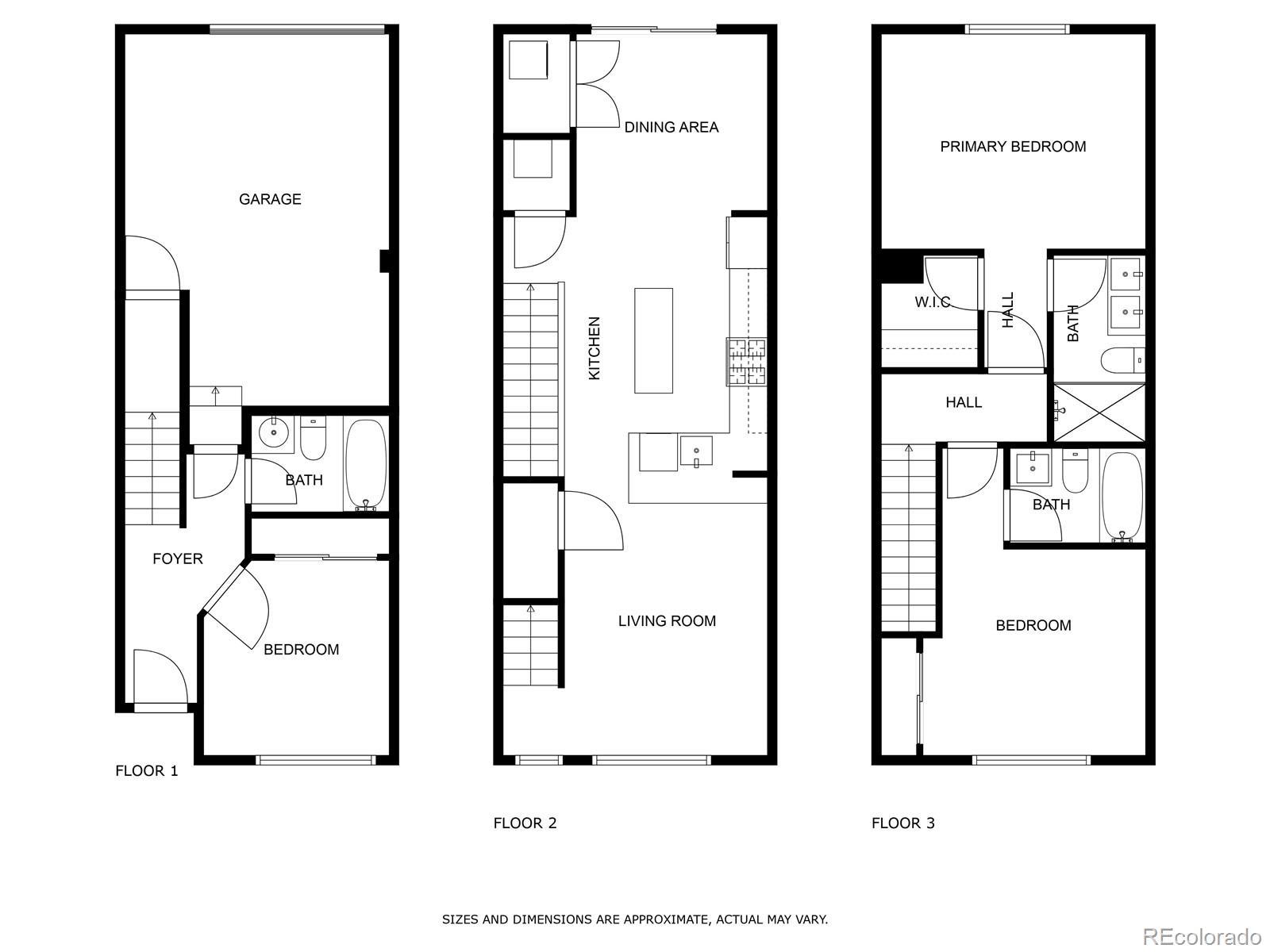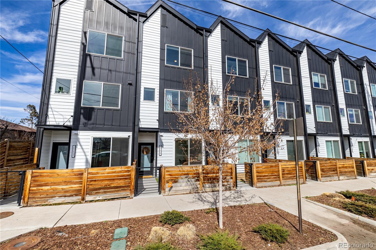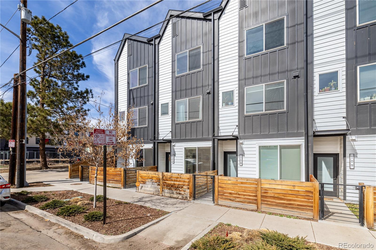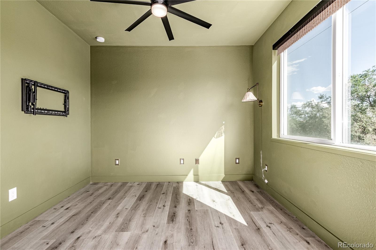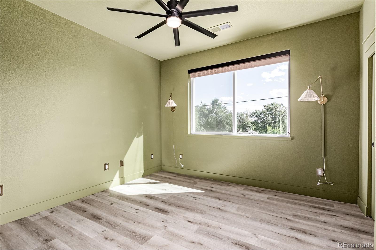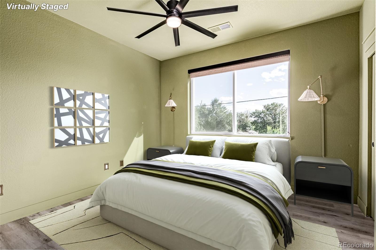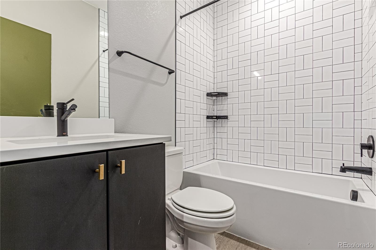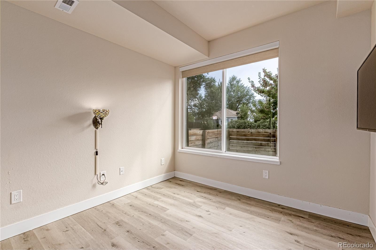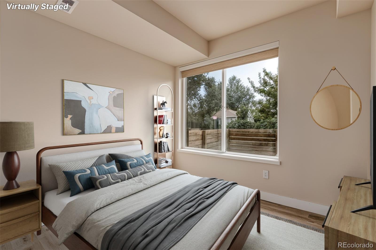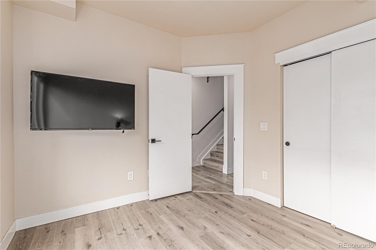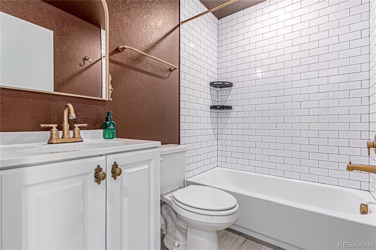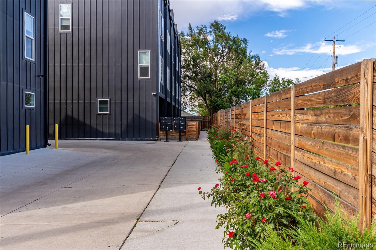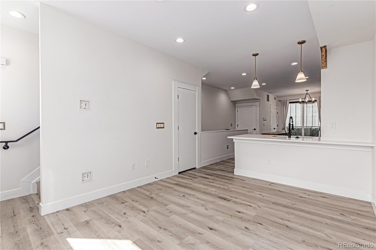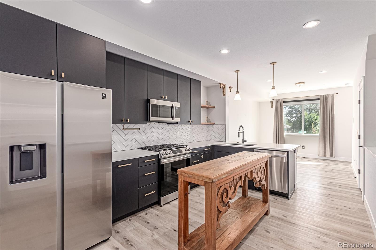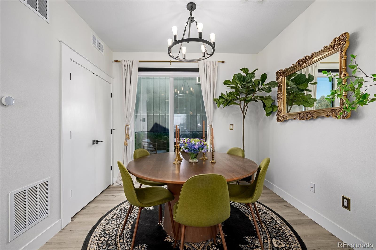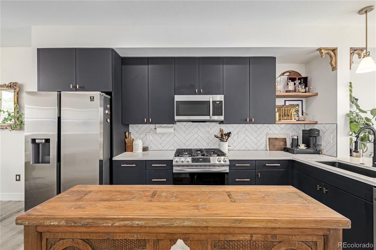Find us on...
Dashboard
- $565k Price
- 3 Beds
- 3 Baths
- 1,342 Sqft
New Search X
4925 W 10th Avenue 111
This property qualifies for the community reinvestment act which provides up to $7,000 in lender credits. That's on top of any other credits and can be used with Conv, FHA, VA, primary, secondary, or even investment loans. Enjoy the best of city living in this Villa Park townhome, just minutes from Sloan’s Lake. This south-facing home offers a great mix of style, comfort, and convenience. With the Sheridan light rail station nearby, getting downtown, escaping to the mountains, or visiting local favorites like Edgewater Public Market is easy. Inside, you’ll find 3 bedrooms and 3 bathrooms, including two ensuite retreats. Custom blinds and window coverings are already in place. The bright first-floor bedroom is paired with a full bath that’s been nicely updated. The oversized attached garage has room for 1.5 cars, plus plenty of storage with a finished interior and sealed floors. The second level is set up for everyday living and entertaining. The kitchen has quartz countertops, stainless steel appliances, a gas range, and custom bar shelving. It opens to the dining area and a private balcony where you can enjoy mountain views. Large windows bring tons of natural light into the living room, making it a warm and inviting space. Upstairs, both bedrooms feel like private suites. The primary has a shiplap accent wall, blackout shades, a walk-in closet, and a bathroom with double sinks, quartz counters, and a walk-in shower. The secondary suite is just as comfortable, with great natural light and plenty of room. Fresh interior paint and a low-maintenance yard—complete with pet-friendly turf and managed lawn care—make this home move-in ready. Whether you’re looking for the energy of city life or a quiet spot to recharge, this townhome has you covered.
Listing Office: Start Real Estate 
Essential Information
- MLS® #8812442
- Price$565,000
- Bedrooms3
- Bathrooms3.00
- Full Baths3
- Square Footage1,342
- Acres0.00
- Year Built2020
- TypeResidential
- Sub-TypeTownhouse
- StyleContemporary
- StatusActive
Community Information
- Address4925 W 10th Avenue 111
- SubdivisionVilla Park
- CityDenver
- CountyDenver
- StateCO
- Zip Code80204
Amenities
- Parking Spaces1
- ParkingOversized
- # of Garages1
Interior
- HeatingForced Air
- CoolingCentral Air
- StoriesThree Or More
Interior Features
Ceiling Fan(s), Eat-in Kitchen, Pantry, Primary Suite, Quartz Counters, Smart Thermostat, Walk-In Closet(s)
Appliances
Dishwasher, Disposal, Dryer, Gas Water Heater, Microwave, Oven, Range, Refrigerator, Washer
Exterior
- RoofShingle
Exterior Features
Balcony, Lighting, Private Yard
Windows
Double Pane Windows, Window Coverings, Window Treatments
School Information
- DistrictDenver 1
- ElementaryCowell
- MiddleStrive Lake
- HighNorth
Additional Information
- Date ListedSeptember 12th, 2025
Listing Details
 Start Real Estate
Start Real Estate
 Terms and Conditions: The content relating to real estate for sale in this Web site comes in part from the Internet Data eXchange ("IDX") program of METROLIST, INC., DBA RECOLORADO® Real estate listings held by brokers other than RE/MAX Professionals are marked with the IDX Logo. This information is being provided for the consumers personal, non-commercial use and may not be used for any other purpose. All information subject to change and should be independently verified.
Terms and Conditions: The content relating to real estate for sale in this Web site comes in part from the Internet Data eXchange ("IDX") program of METROLIST, INC., DBA RECOLORADO® Real estate listings held by brokers other than RE/MAX Professionals are marked with the IDX Logo. This information is being provided for the consumers personal, non-commercial use and may not be used for any other purpose. All information subject to change and should be independently verified.
Copyright 2026 METROLIST, INC., DBA RECOLORADO® -- All Rights Reserved 6455 S. Yosemite St., Suite 500 Greenwood Village, CO 80111 USA
Listing information last updated on February 20th, 2026 at 10:18am MST.

