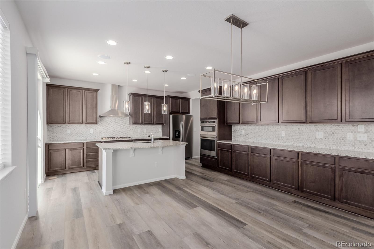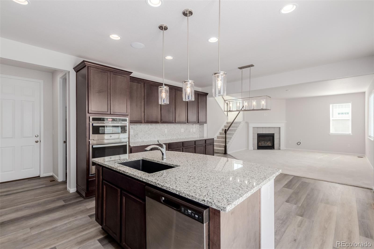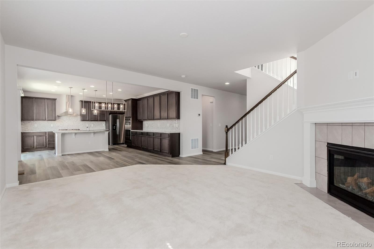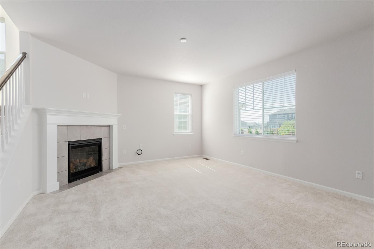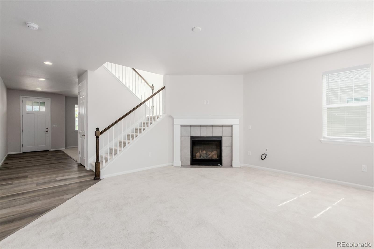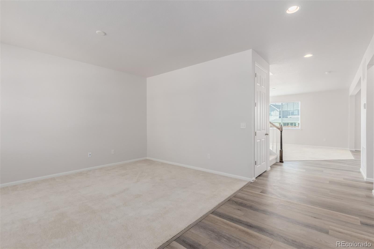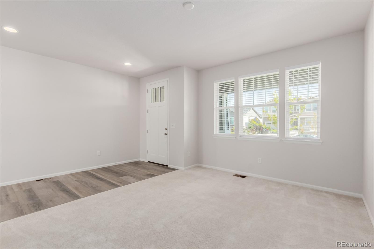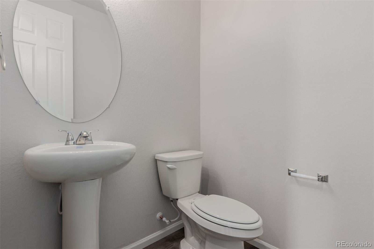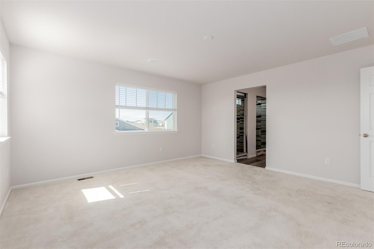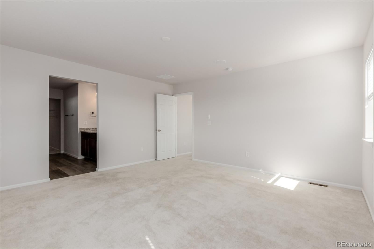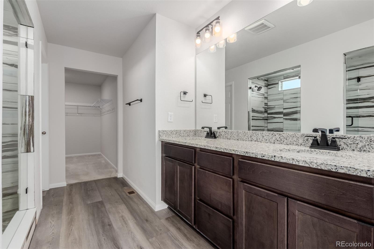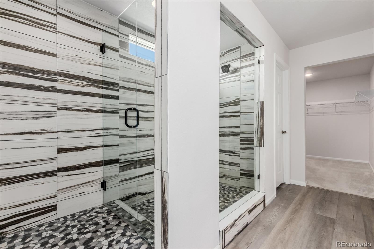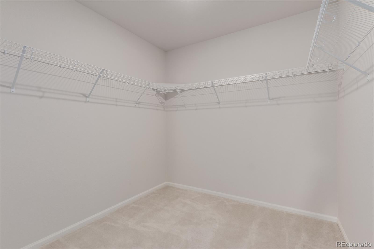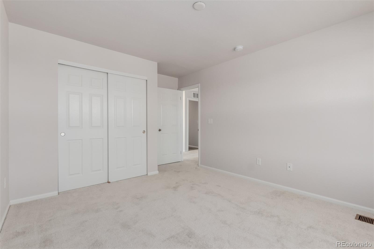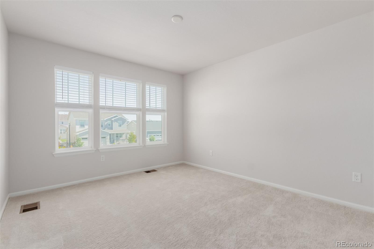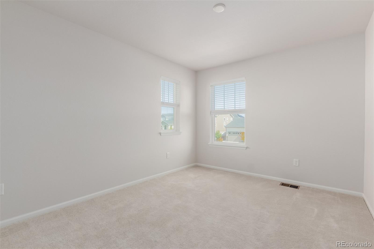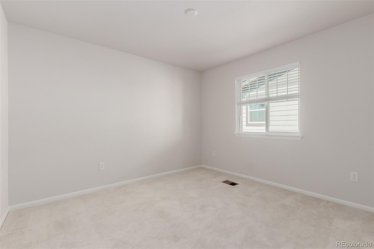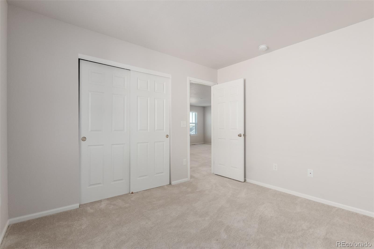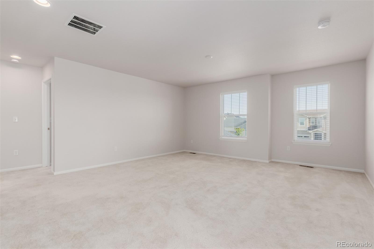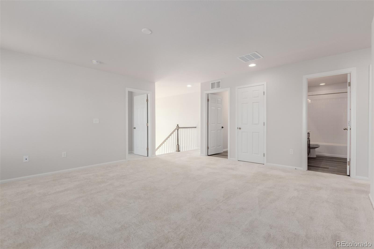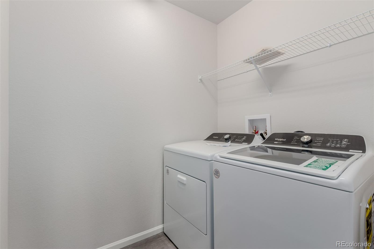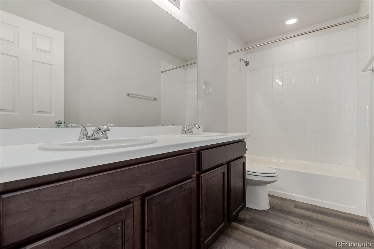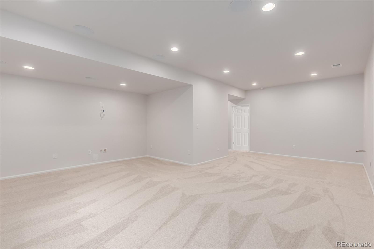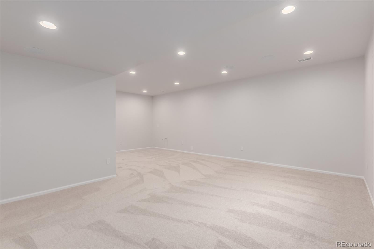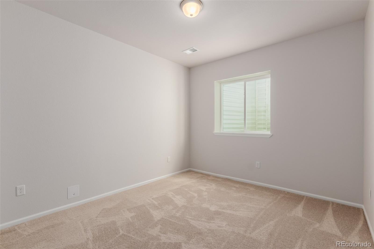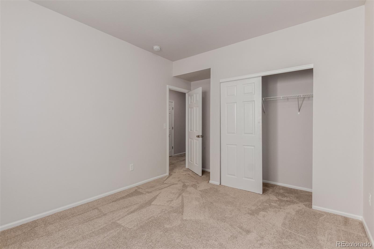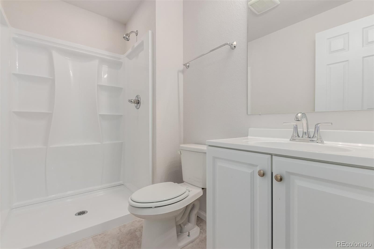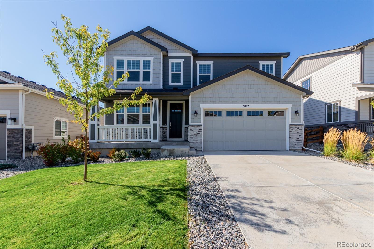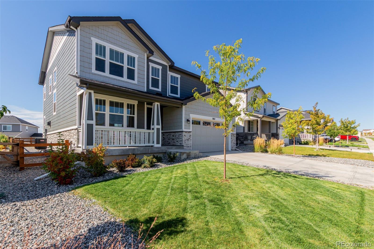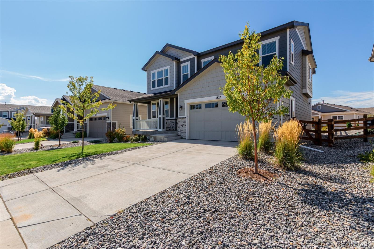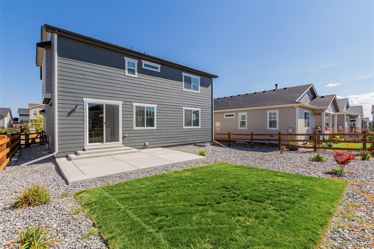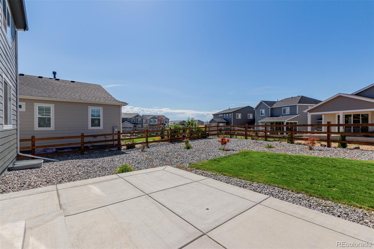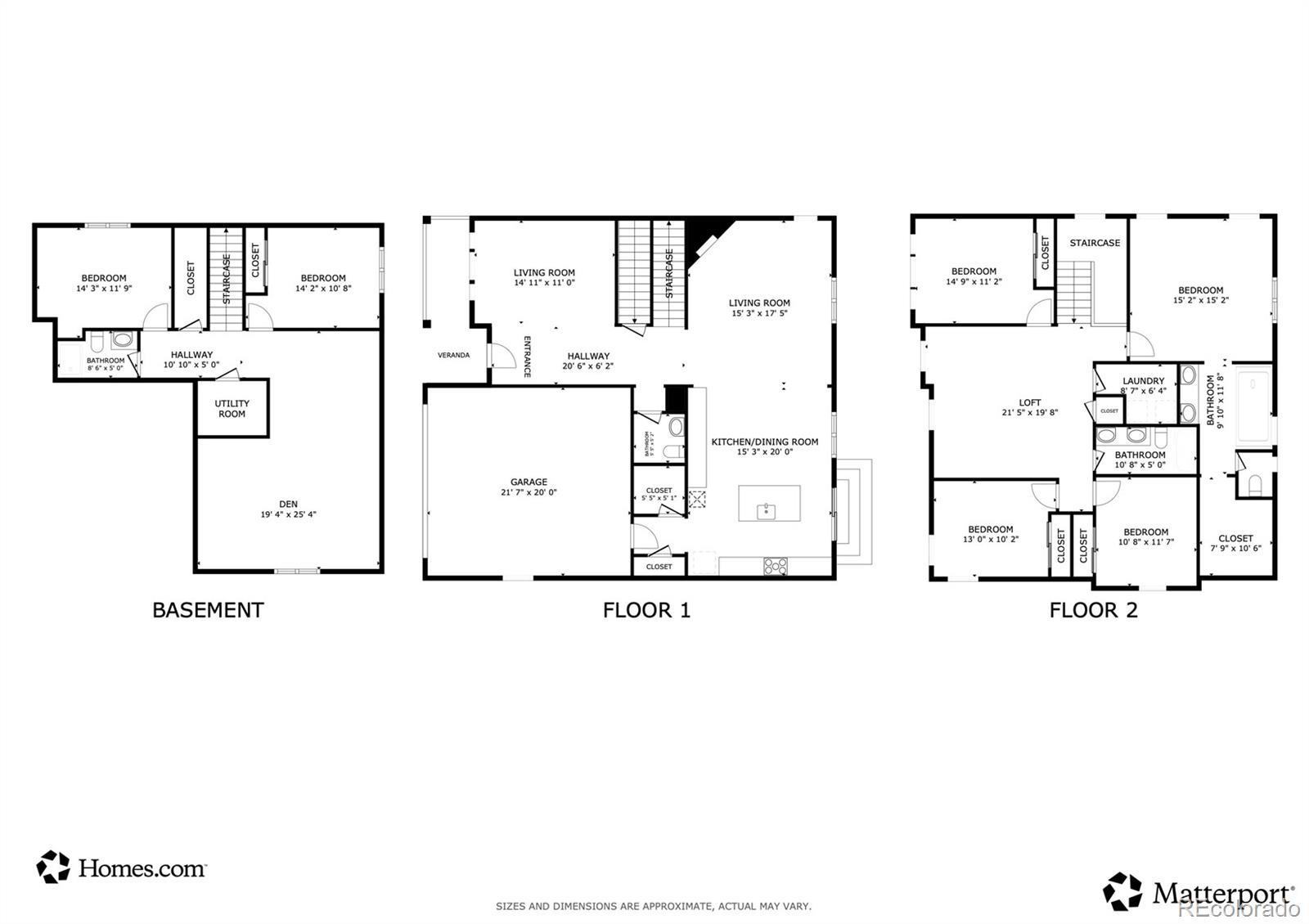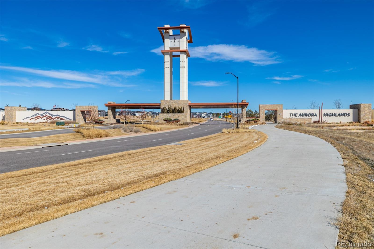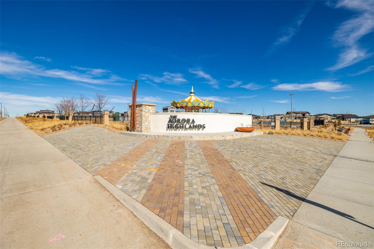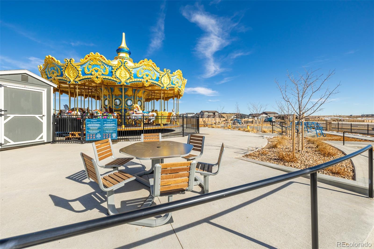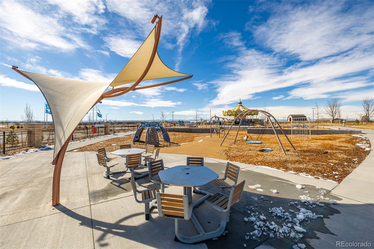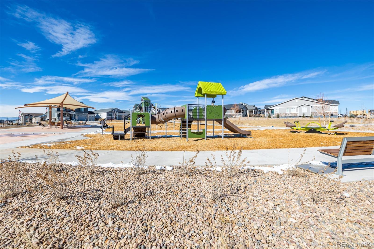Find us on...
Dashboard
- 5 Beds
- 4 Baths
- 3,381 Sqft
- .14 Acres
New Search X
3827 N Grand Baker Street
*** If Buyer chooses to finance with American Pacific Mortgage (Levi Pollack - NMLS# 1749086) on this property, they are offering 1% Incentive towards Closing Costs or Rate Buydown on any loan that is not using down payment assistance (i.e. CHFA, Metro DPA, Turnkey, etc.). *** Your dream home awaits in The Aurora Highlands! Step into a perfect blend of modern style and everyday comfort in this stunning two-story retreat. With 5 bedrooms, 3.5 baths, and a finished basement, this home is designed to grow with you and your lifestyle. The charming front porch sets the stage for a warm welcome with elegant stone accents, creating a welcoming curb appeal. Inside, soaring ceilings, abundant natural light, and a warm neutral palette create an inviting atmosphere. Thoughtful details like soft carpet, luxury vinyl plank flooring, and a cozy fireplace in the family room set the stage for both relaxation and entertaining. Gather in the formal living room or savor time together in the gourmet kitchen featuring granite counters, a designer tile backsplash, high-end stainless steel appliances, and an oversized island perfect for casual dining and conversation. Upstairs, a versatile loft offers the perfect spot for a home office, library, or movie nook. The primary suite feels like a personal sanctuary with its spacious layout, dual-sink vanity, luxurious walk-in shower, and an impressive walk-in closet. The finished basement expands your possibilities with a large bonus room, additional bedroom, and bathroom that is ideal for guests, hobbies, or cozy nights in. Step outside to your private backyard oasis where lush grass and a sun-soaked patio invite barbecues, laughter, and quiet evenings under the stars. Conveniently located near major highways, this home provides ease of access without sacrificing peace and comfort. Beautifully designed, move-in ready, and waiting for its next chapter, this home is more than just a place to live. It is a place to love.
Listing Office: Keller Williams Preferred Realty 
Essential Information
- MLS® #8816896
- Price$700,000
- Bedrooms5
- Bathrooms4.00
- Full Baths1
- Half Baths1
- Square Footage3,381
- Acres0.14
- Year Built2023
- TypeResidential
- Sub-TypeSingle Family Residence
- StyleContemporary
- StatusActive
Community Information
- Address3827 N Grand Baker Street
- SubdivisionThe Aurora Highlands
- CityAurora
- CountyAdams
- StateCO
- Zip Code80019
Amenities
- AmenitiesPark, Playground, Trail(s)
- Parking Spaces2
- ParkingConcrete
- # of Garages2
Utilities
Cable Available, Electricity Available, Natural Gas Available, Phone Available
Interior
- HeatingForced Air
- CoolingCentral Air
- FireplaceYes
- # of Fireplaces1
- FireplacesFamily Room, Gas
- StoriesTwo
Interior Features
Built-in Features, Eat-in Kitchen, Entrance Foyer, Granite Counters, High Ceilings, Kitchen Island, Open Floorplan, Pantry, Primary Suite, Smart Thermostat, Smoke Free, Sound System, Walk-In Closet(s)
Appliances
Cooktop, Dishwasher, Disposal, Double Oven, Dryer, Range Hood, Refrigerator, Sump Pump, Washer
Exterior
- Exterior FeaturesPrivate Yard, Rain Gutters
- WindowsWindow Coverings
- RoofComposition
Lot Description
Irrigated, Landscaped, Level, Master Planned, Sprinklers In Front, Sprinklers In Rear
School Information
- DistrictAdams-Arapahoe 28J
- ElementaryHarmony Ridge P-8
- MiddleHarmony Ridge P-8
- HighVista Peak
Additional Information
- Date ListedSeptember 30th, 2025
- ZoningRES
Listing Details
Keller Williams Preferred Realty
 Terms and Conditions: The content relating to real estate for sale in this Web site comes in part from the Internet Data eXchange ("IDX") program of METROLIST, INC., DBA RECOLORADO® Real estate listings held by brokers other than RE/MAX Professionals are marked with the IDX Logo. This information is being provided for the consumers personal, non-commercial use and may not be used for any other purpose. All information subject to change and should be independently verified.
Terms and Conditions: The content relating to real estate for sale in this Web site comes in part from the Internet Data eXchange ("IDX") program of METROLIST, INC., DBA RECOLORADO® Real estate listings held by brokers other than RE/MAX Professionals are marked with the IDX Logo. This information is being provided for the consumers personal, non-commercial use and may not be used for any other purpose. All information subject to change and should be independently verified.
Copyright 2026 METROLIST, INC., DBA RECOLORADO® -- All Rights Reserved 6455 S. Yosemite St., Suite 500 Greenwood Village, CO 80111 USA
Listing information last updated on January 30th, 2026 at 1:49pm MST.

