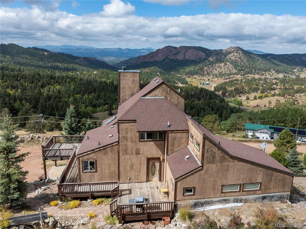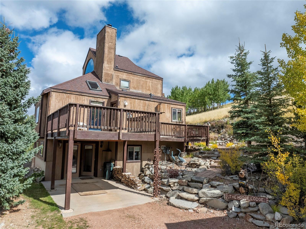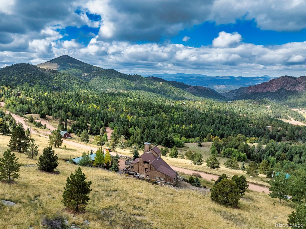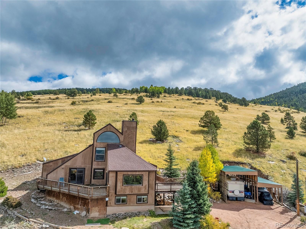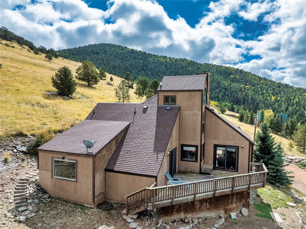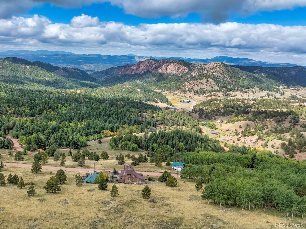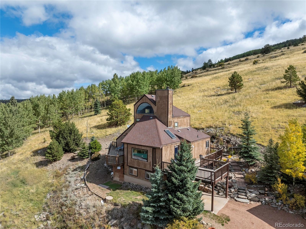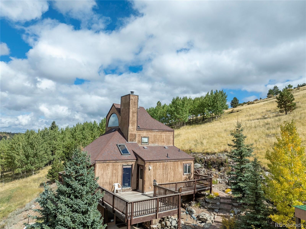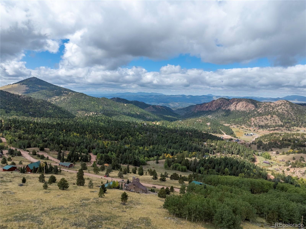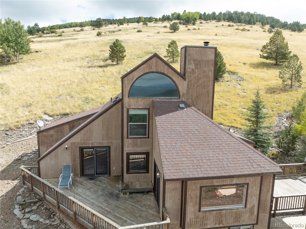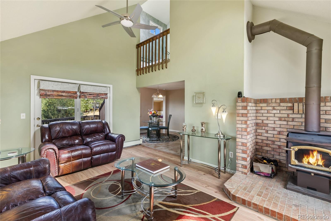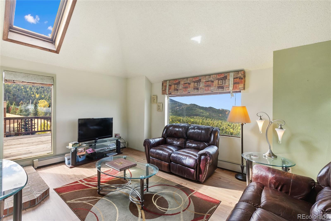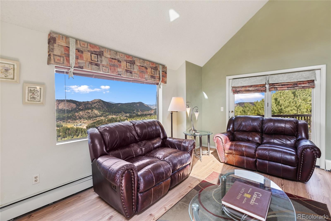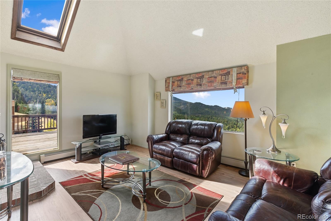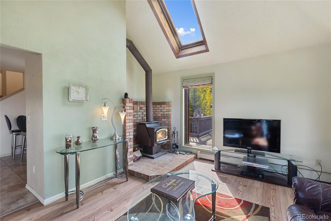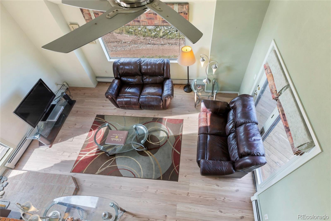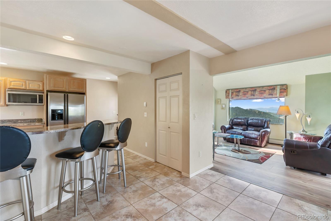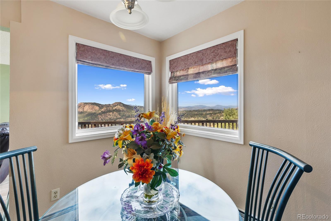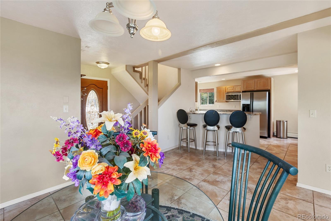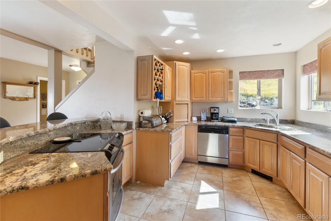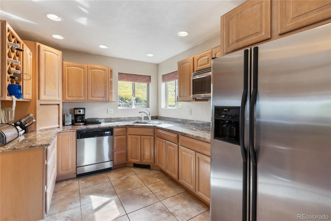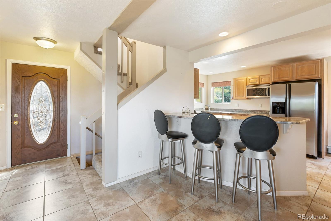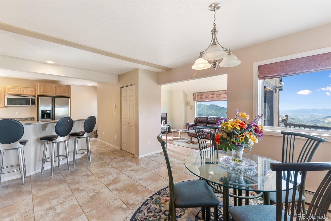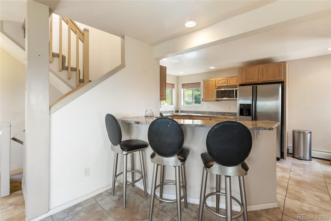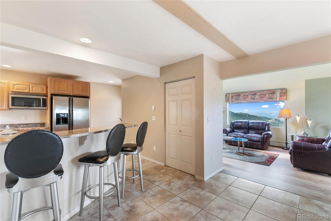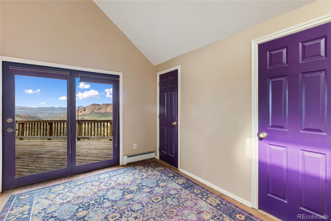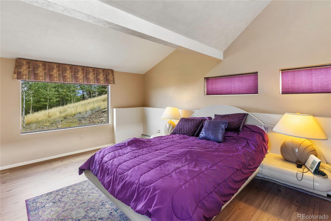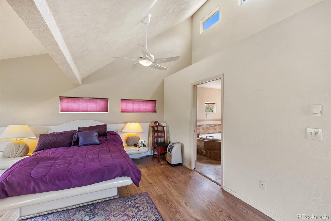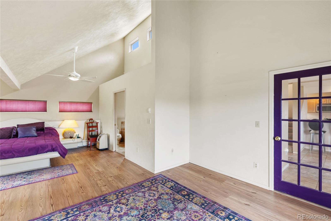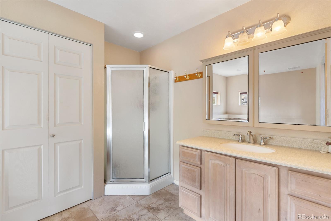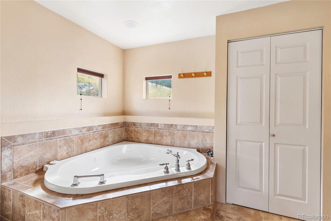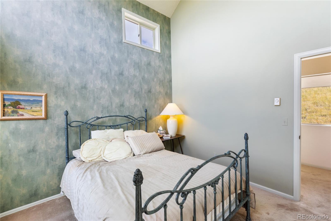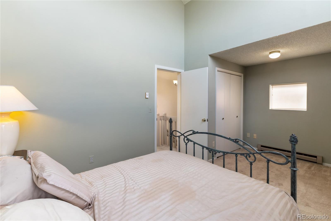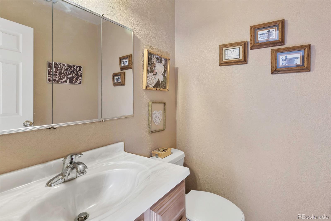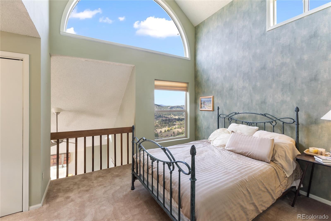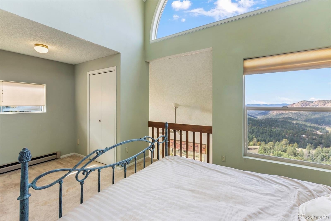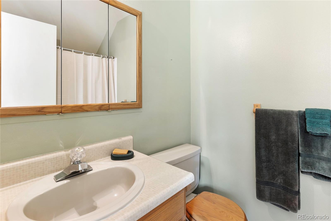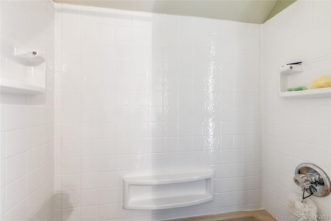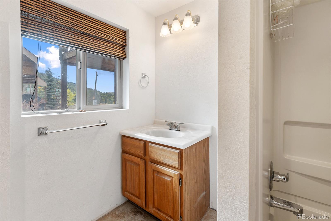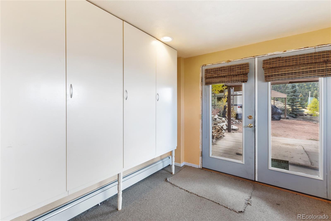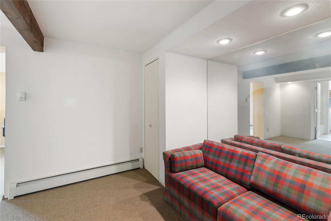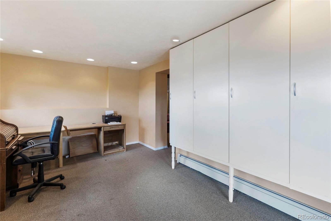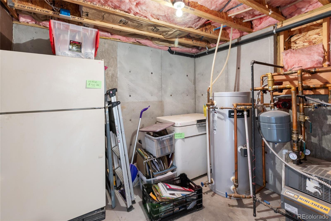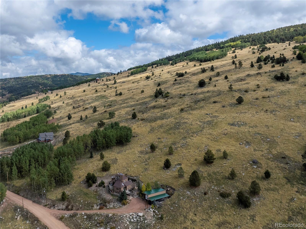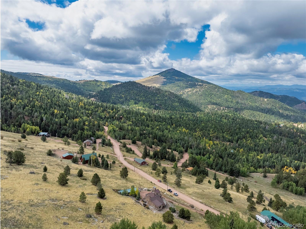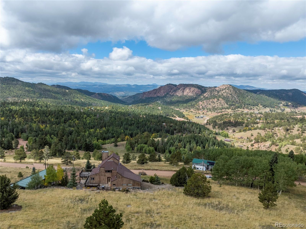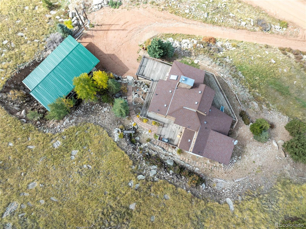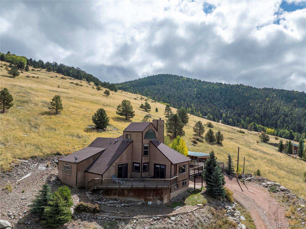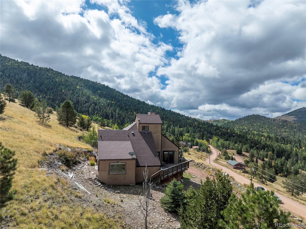Find us on...
Dashboard
- 3 Beds
- 4 Baths
- 1,645 Sqft
- 1.7 Acres
New Search X
1402 Troy Drive
Enjoy Your Morning Coffee with Stunning Mountain Views! This charming single-family home, built in 1985, sits on a spacious 1.70-acre lot, offering plenty of room to roam, privacy, and fresh Cripple Creek mountain air. Whether you're relaxing on the deck or sipping coffee by the window, you'll be surrounded by incredible natural views. Inside, the light-filled living room features large windows and a ceiling fan for year-round comfort. With 3 bedrooms, 3.5 bathrooms, and a functional layout, this home has great bones and is just waiting for your personal touch. A little TLC — fresh paint, new carpet, and a few updates — and this gem will truly shine. As part of Cripple Creek Mountain Estates, you'll enjoy access to a community clubhouse with an indoor pool, fully equipped fitness center, and a playground. Located just a few miles from the historic town of Cripple Creek, you’re close to a variety of dining, entertainment, and shopping options. Plus, you're less than an hour from Woodland Park, with the communities of Divide and Florissant offering even more charm along the way. This is your chance to own a mountain home with space, potential, and an unbeatable location. Come check it out today!
Listing Office: eXp Realty, LLC 
Essential Information
- MLS® #8821131
- Price$499,000
- Bedrooms3
- Bathrooms4.00
- Full Baths3
- Half Baths1
- Square Footage1,645
- Acres1.70
- Year Built1985
- TypeResidential
- Sub-TypeSingle Family Residence
- StatusActive
Community Information
- Address1402 Troy Drive
- SubdivisionCripple Creek Mountain Estates
- CityCripple Creek
- CountyTeller
- StateCO
- Zip Code80813
Amenities
- Parking Spaces3
- ParkingUnpaved, Gravel
Amenities
Clubhouse, Fitness Center, Park, Parking, Playground, Pool
Utilities
Cable Available, Electricity Connected, Natural Gas Connected, Phone Available
Interior
- HeatingBaseboard
- CoolingNone
- FireplaceYes
- # of Fireplaces1
- FireplacesLiving Room, Wood Burning
- StoriesTwo
Interior Features
Granite Counters, Kitchen Island, Vaulted Ceiling(s)
Appliances
Dishwasher, Disposal, Dryer, Microwave, Oven, Range, Refrigerator, Washer
Exterior
- Exterior FeaturesBalcony
- WindowsSkylight(s)
- RoofComposition
School Information
- DistrictCripple Creek-Victor RE-1
- ElementaryCresson
- MiddleCripple Creek-Victor
- HighCripple Creek-Victor
Additional Information
- Date ListedOctober 3rd, 2025
Listing Details
 eXp Realty, LLC
eXp Realty, LLC
 Terms and Conditions: The content relating to real estate for sale in this Web site comes in part from the Internet Data eXchange ("IDX") program of METROLIST, INC., DBA RECOLORADO® Real estate listings held by brokers other than RE/MAX Professionals are marked with the IDX Logo. This information is being provided for the consumers personal, non-commercial use and may not be used for any other purpose. All information subject to change and should be independently verified.
Terms and Conditions: The content relating to real estate for sale in this Web site comes in part from the Internet Data eXchange ("IDX") program of METROLIST, INC., DBA RECOLORADO® Real estate listings held by brokers other than RE/MAX Professionals are marked with the IDX Logo. This information is being provided for the consumers personal, non-commercial use and may not be used for any other purpose. All information subject to change and should be independently verified.
Copyright 2025 METROLIST, INC., DBA RECOLORADO® -- All Rights Reserved 6455 S. Yosemite St., Suite 500 Greenwood Village, CO 80111 USA
Listing information last updated on December 4th, 2025 at 5:18am MST.

