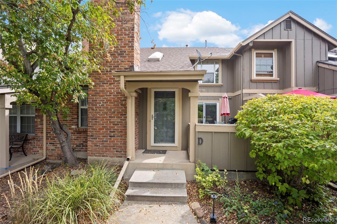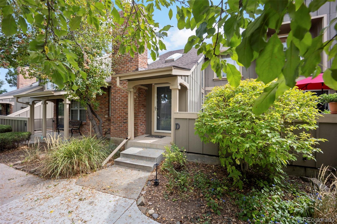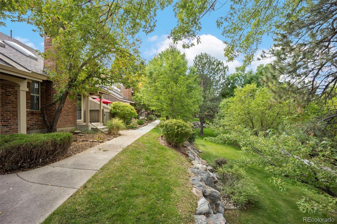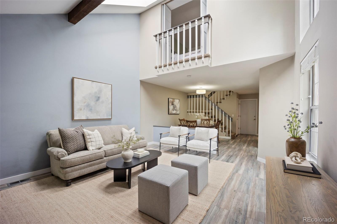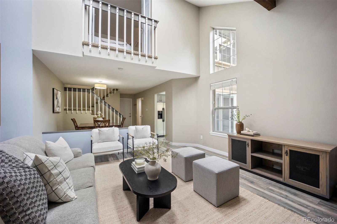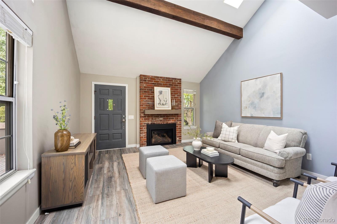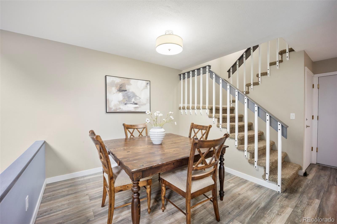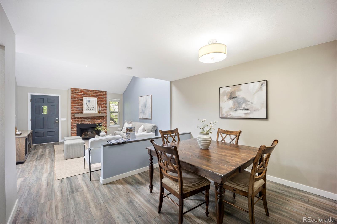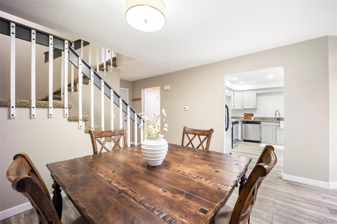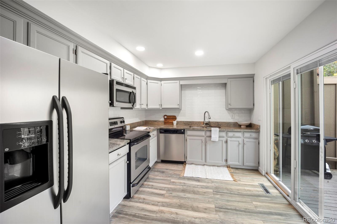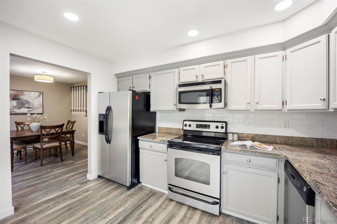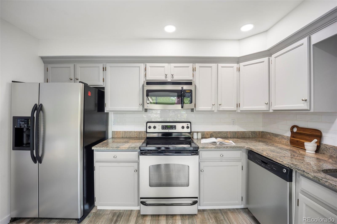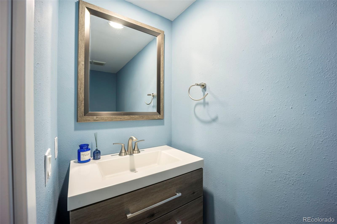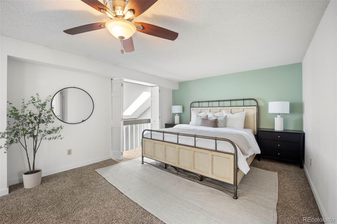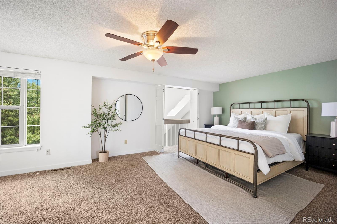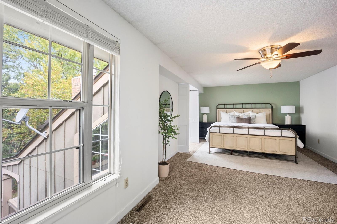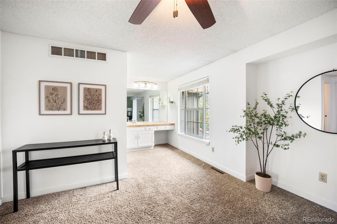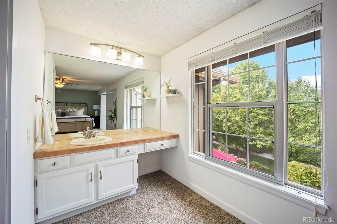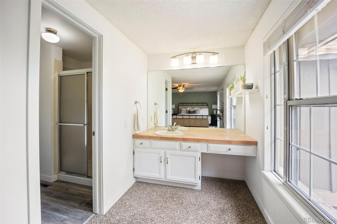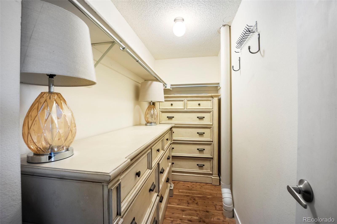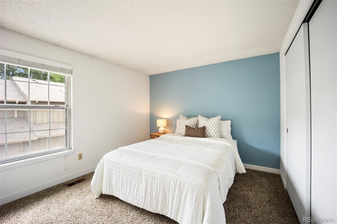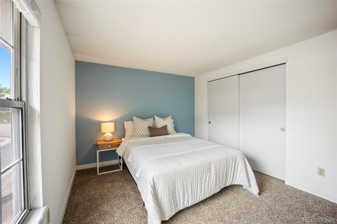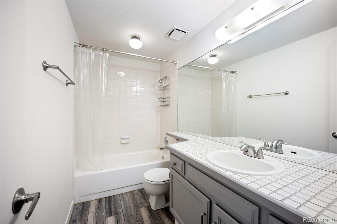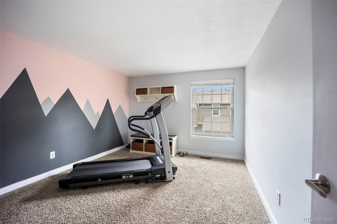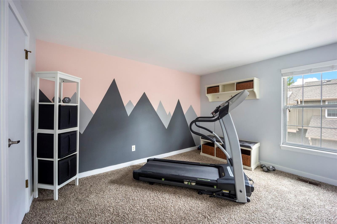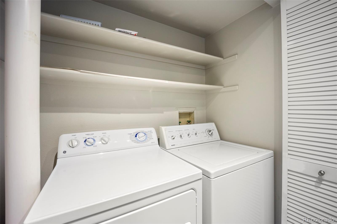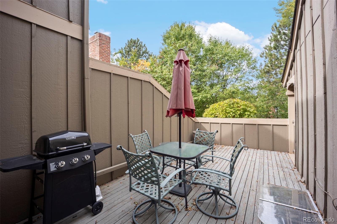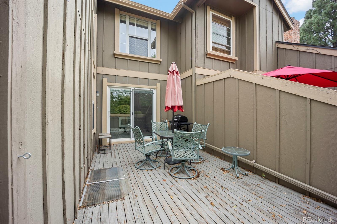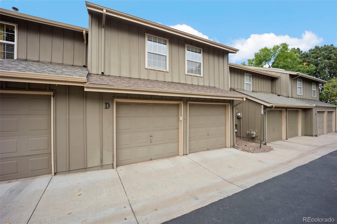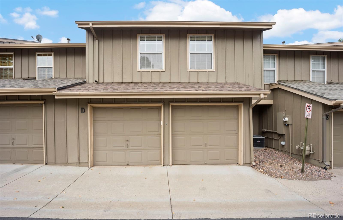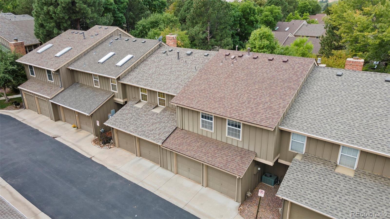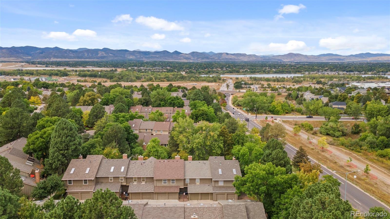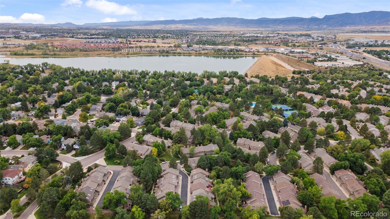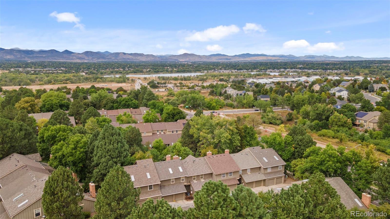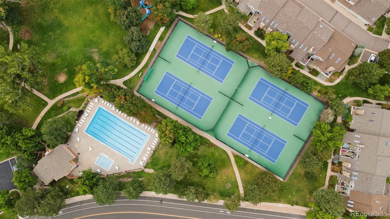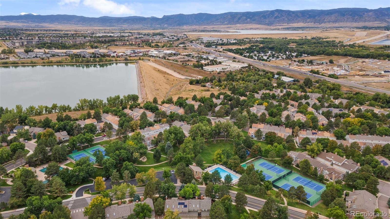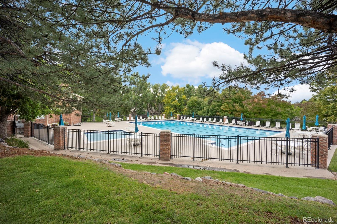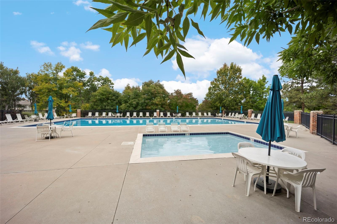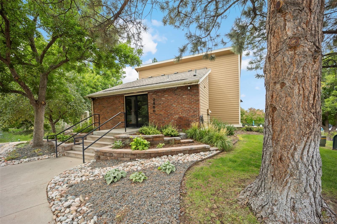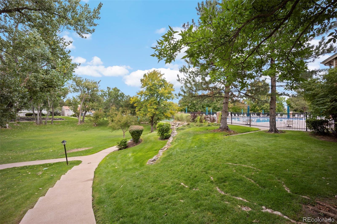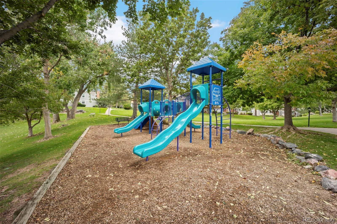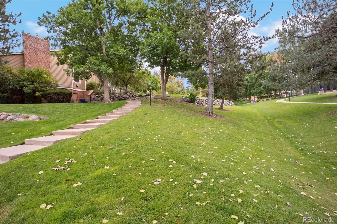Find us on...
Dashboard
- 3 Beds
- 3 Baths
- 1,615 Sqft
- .03 Acres
New Search X
7707 S Curtice Way D
Welcome home to this beautifully updated townhome in the highly desirable Southpark community! Step inside to an open, light-filled floor plan with vaulted ceilings, skylights, and a cozy gas fireplace that set the perfect tone for both everyday living and entertaining. The updated kitchen is a chef’s dream, featuring granite countertops, sleek cabinetry, and modern finishes. The oversized primary suite provides a relaxing retreat, while the spacious two-car garage offers plenty of room for vehicles, storage, or hobbies. Outside your door, Southpark residents enjoy tree-lined greenbelts, scenic walking paths, tennis courts, and a sparkling pool—all maintained with a low HOA fee. With its unbeatable location near shopping, dining, light rail, and major highways, this townhome combines style, comfort, and convenience in one perfect package.
Listing Office: Real Broker, LLC DBA Real 
Essential Information
- MLS® #8822237
- Price$500,000
- Bedrooms3
- Bathrooms3.00
- Full Baths2
- Half Baths1
- Square Footage1,615
- Acres0.03
- Year Built1983
- TypeResidential
- Sub-TypeTownhouse
- StatusPending
Community Information
- Address7707 S Curtice Way D
- SubdivisionSouthpark
- CityLittleton
- CountyArapahoe
- StateCO
- Zip Code80120
Amenities
- Parking Spaces2
- # of Garages2
- Has PoolYes
- PoolOutdoor Pool
Amenities
Clubhouse, Park, Parking, Playground, Pool, Tennis Court(s)
Utilities
Electricity Connected, Natural Gas Connected
Parking
Concrete, Dry Walled, Finished Garage, Lighted, Oversized
Interior
- HeatingForced Air
- CoolingCentral Air
- FireplaceYes
- # of Fireplaces1
- FireplacesGas, Living Room
- StoriesTwo
Interior Features
Ceiling Fan(s), Granite Counters, High Ceilings, Open Floorplan, Primary Suite, Radon Mitigation System, Smoke Free, Vaulted Ceiling(s)
Appliances
Dishwasher, Disposal, Dryer, Gas Water Heater, Microwave, Range, Refrigerator, Washer
Exterior
- RoofComposition
- FoundationConcrete Perimeter
Exterior Features
Dog Run, Garden, Playground, Rain Gutters, Tennis Court(s)
Lot Description
Cul-De-Sac, Greenbelt, Landscaped, Open Space
Windows
Egress Windows, Skylight(s), Window Coverings
School Information
- DistrictLittleton 6
- ElementaryRunyon
- MiddleGoddard
- HighHeritage
Additional Information
- Date ListedSeptember 23rd, 2025
Listing Details
 Real Broker, LLC DBA Real
Real Broker, LLC DBA Real
 Terms and Conditions: The content relating to real estate for sale in this Web site comes in part from the Internet Data eXchange ("IDX") program of METROLIST, INC., DBA RECOLORADO® Real estate listings held by brokers other than RE/MAX Professionals are marked with the IDX Logo. This information is being provided for the consumers personal, non-commercial use and may not be used for any other purpose. All information subject to change and should be independently verified.
Terms and Conditions: The content relating to real estate for sale in this Web site comes in part from the Internet Data eXchange ("IDX") program of METROLIST, INC., DBA RECOLORADO® Real estate listings held by brokers other than RE/MAX Professionals are marked with the IDX Logo. This information is being provided for the consumers personal, non-commercial use and may not be used for any other purpose. All information subject to change and should be independently verified.
Copyright 2026 METROLIST, INC., DBA RECOLORADO® -- All Rights Reserved 6455 S. Yosemite St., Suite 500 Greenwood Village, CO 80111 USA
Listing information last updated on February 13th, 2026 at 10:04pm MST.

