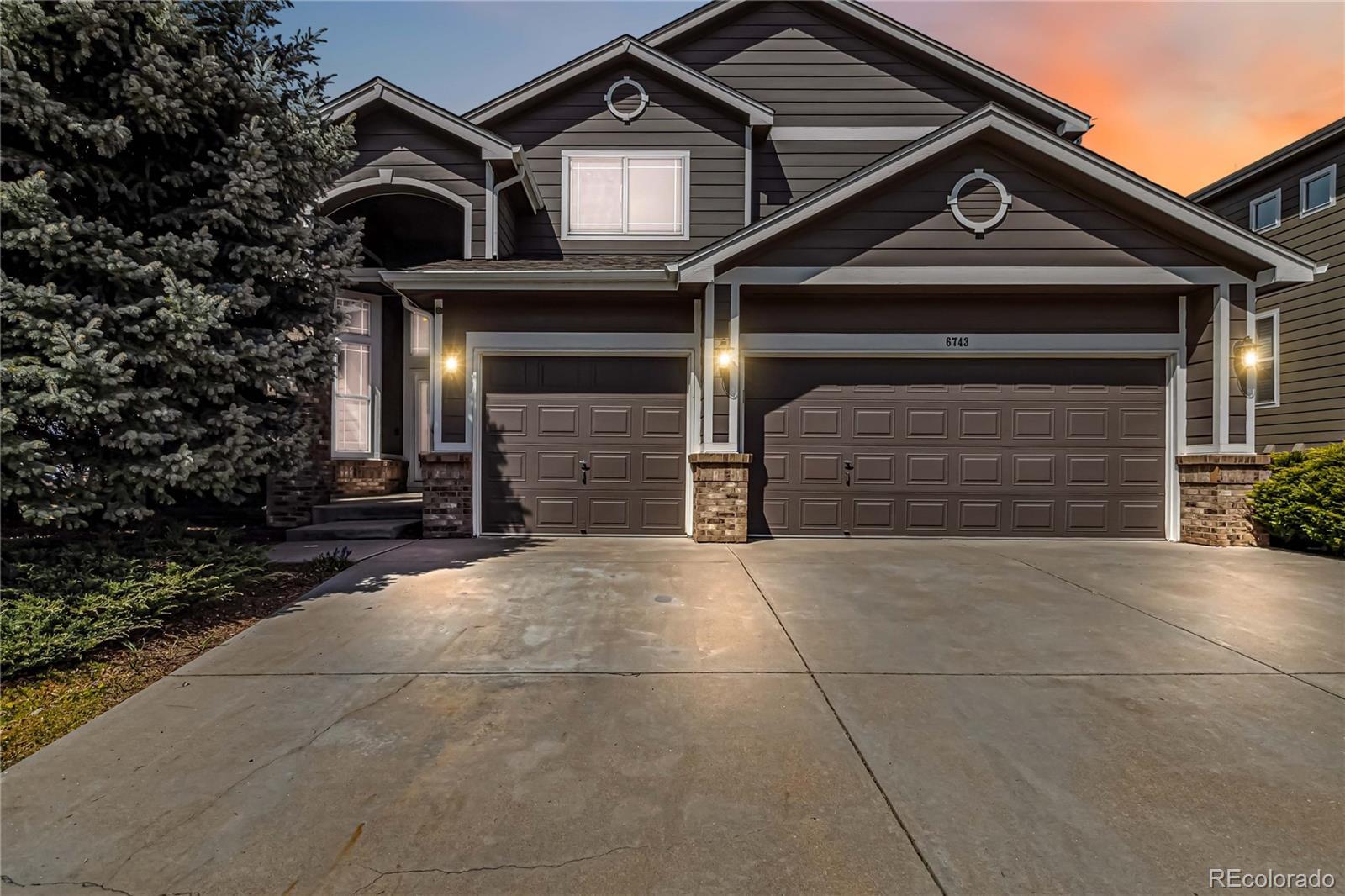Find us on...
Dashboard
- 6 Beds
- 4 Baths
- 3,919 Sqft
- .18 Acres
New Search X
6743 Serena Avenue
We’re back on the market with a NEW PRICE, a NEW LOOK and **up to $17,000 in LENDER INCENTIVES towards your interest rate or down payment, using our preferred lender! You’ll step into updated luxury, where thoughtful updates blend timeless style with modern finishes. The chef’s kitchen has been beautifully refreshed with new quartz counters and backsplash, high end Miele appliances and updated sinks and faucets, creating a fresh and functional space perfect for everyday living and entertaining. The main floor has newly refinished hardwood floors, new carpet in the dining room and living room and new interior paint on the main level (and parts of the upper level). The family room has tons of natural light with its wall of windows, fireplace and high ceilings. The large main floor primary bedroom is a quiet oasis, complete with mountain views. The primary bath has new quartz counters, a new frameless shower glass and newly painted cabinets. Upstairs, there’s a large loft with those amazing views, 3 additional bedrooms and a full bath. Walk down to the finished walkout basement and you’ll find a great room with new floors, a kitchenette, an updated full bath, 2 bedrooms and a bonus room. It’s a great opportunity for multi-generational living. Step outside and you’ll be amazed by the panoramic views! This house not only backs to open space, but you’ll also enjoy both city views AND fabulous views of the Front Range! The large deck is a perfect place for BBQs and relaxing while watching wildlife and enjoying the beautiful Colorado sunsets. Other upgrades include seller owned solar panels (2020-$44,000), a whole house fan (2024), a newer air conditioner (2020), furnace (2016) and a new radon mitigation system (2025). You’re walking distance to Coyote Ridge Park and the Daniel’s Gate pool and clubhouse. You can enjoy miles of trails for biking and walking, a round of golf at the Ridge and you’re also conveniently located near I-25, E-470, Park Meadows Mall and the DTC.
Listing Office: HomeSmart 
Essential Information
- MLS® #8822585
- Price$1,100,000
- Bedrooms6
- Bathrooms4.00
- Full Baths3
- Half Baths1
- Square Footage3,919
- Acres0.18
- Year Built2001
- TypeResidential
- Sub-TypeSingle Family Residence
- StyleContemporary
- StatusPending
Community Information
- Address6743 Serena Avenue
- SubdivisionCastle Pines
- CityCastle Pines
- CountyDouglas
- StateCO
- Zip Code80108
Amenities
- AmenitiesClubhouse, Pool
- Parking Spaces3
- ParkingConcrete
- # of Garages3
- ViewCity, Mountain(s)
Interior
- HeatingForced Air
- CoolingAttic Fan, Central Air
- FireplaceYes
- # of Fireplaces1
- FireplacesFamily Room, Gas
- StoriesTwo
Interior Features
Breakfast Bar, Ceiling Fan(s), Five Piece Bath, High Ceilings, Kitchen Island, Open Floorplan, Primary Suite, Sauna, Smoke Free, Tile Counters, Vaulted Ceiling(s), Walk-In Closet(s)
Appliances
Convection Oven, Cooktop, Dishwasher, Disposal, Dryer, Gas Water Heater, Microwave, Range, Range Hood, Refrigerator, Self Cleaning Oven, Sump Pump, Washer
Exterior
- RoofShake
Lot Description
Landscaped, Open Space, Sloped, Sprinklers In Front, Sprinklers In Rear
Windows
Egress Windows, Window Treatments
School Information
- DistrictDouglas RE-1
- ElementaryTimber Trail
- MiddleRocky Heights
- HighRock Canyon
Additional Information
- Date ListedApril 16th, 2025
Listing Details
 HomeSmart
HomeSmart
 Terms and Conditions: The content relating to real estate for sale in this Web site comes in part from the Internet Data eXchange ("IDX") program of METROLIST, INC., DBA RECOLORADO® Real estate listings held by brokers other than RE/MAX Professionals are marked with the IDX Logo. This information is being provided for the consumers personal, non-commercial use and may not be used for any other purpose. All information subject to change and should be independently verified.
Terms and Conditions: The content relating to real estate for sale in this Web site comes in part from the Internet Data eXchange ("IDX") program of METROLIST, INC., DBA RECOLORADO® Real estate listings held by brokers other than RE/MAX Professionals are marked with the IDX Logo. This information is being provided for the consumers personal, non-commercial use and may not be used for any other purpose. All information subject to change and should be independently verified.
Copyright 2025 METROLIST, INC., DBA RECOLORADO® -- All Rights Reserved 6455 S. Yosemite St., Suite 500 Greenwood Village, CO 80111 USA
Listing information last updated on October 22nd, 2025 at 11:49am MDT.

















































