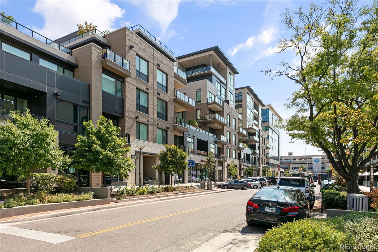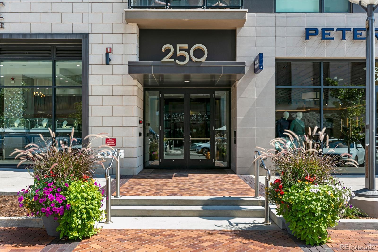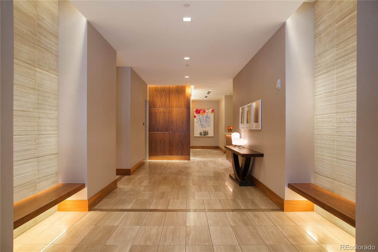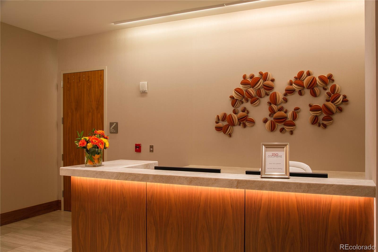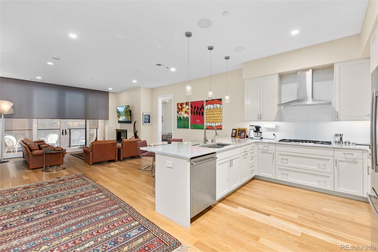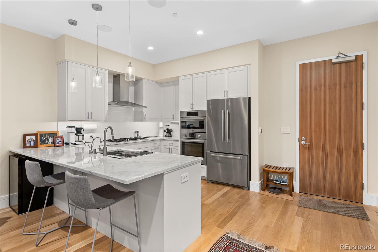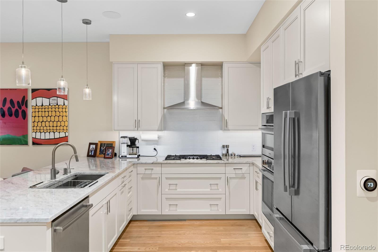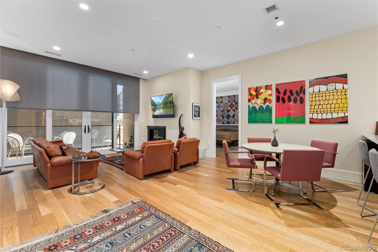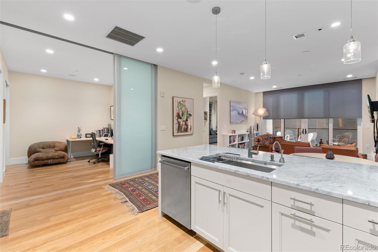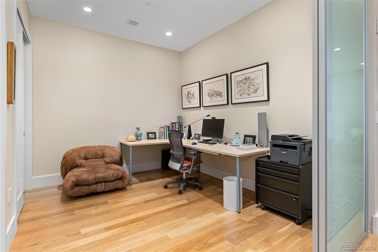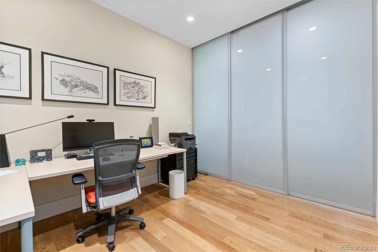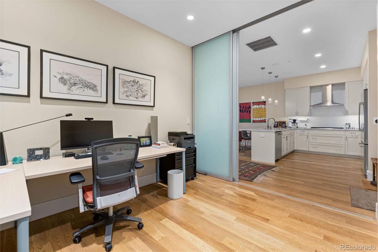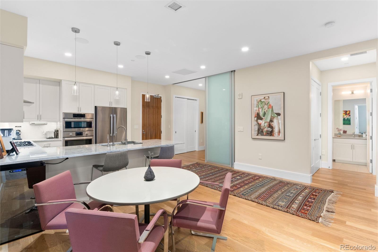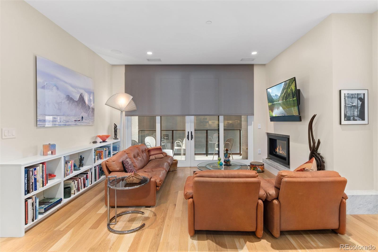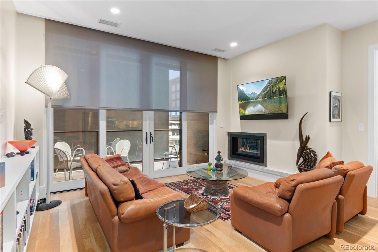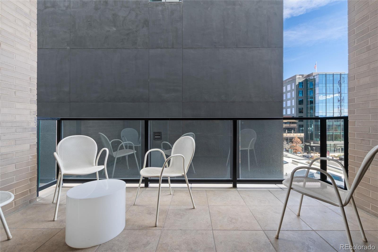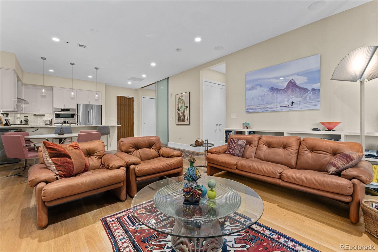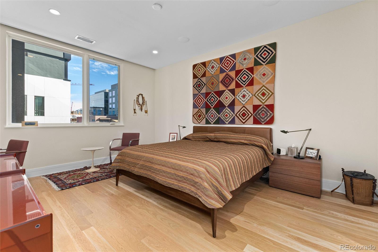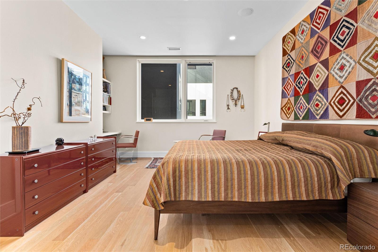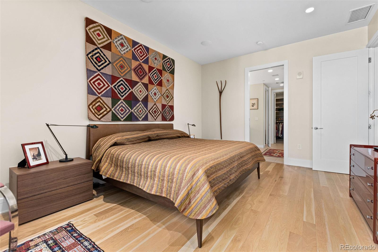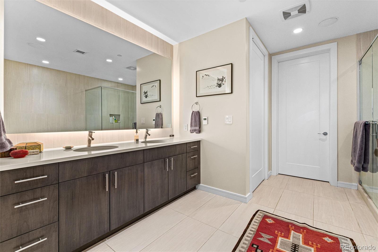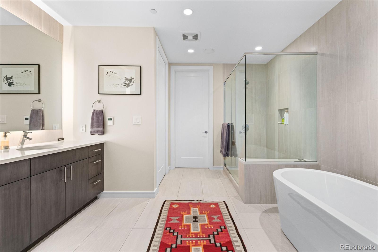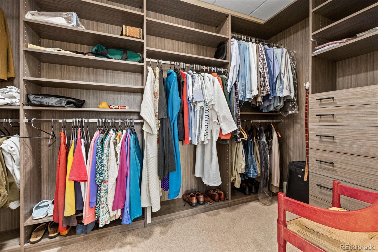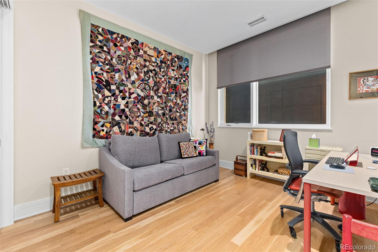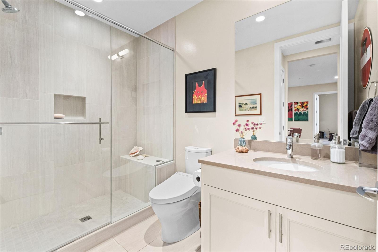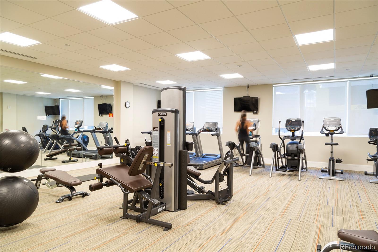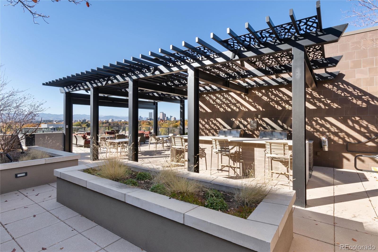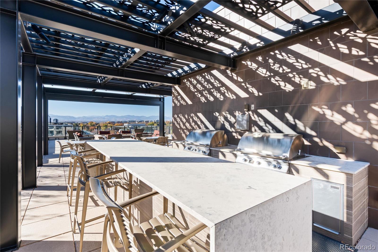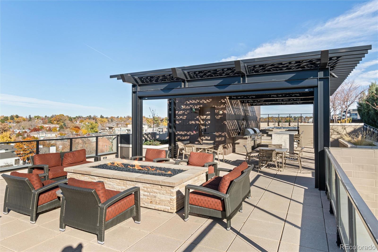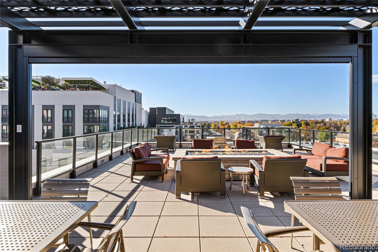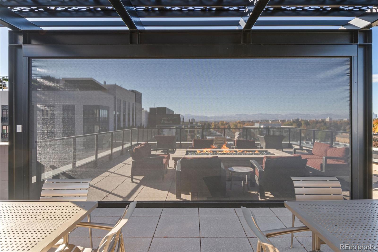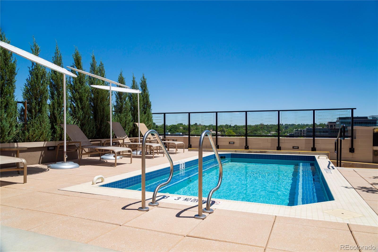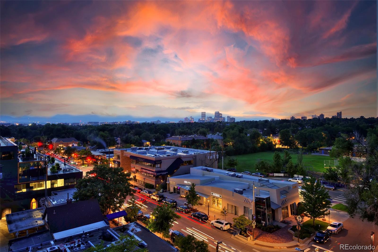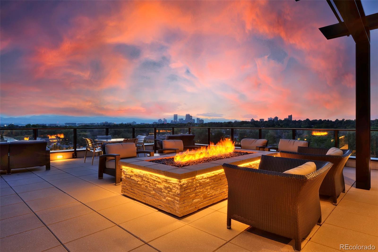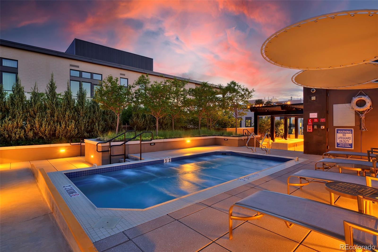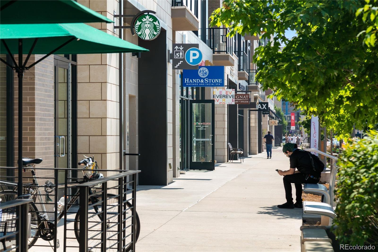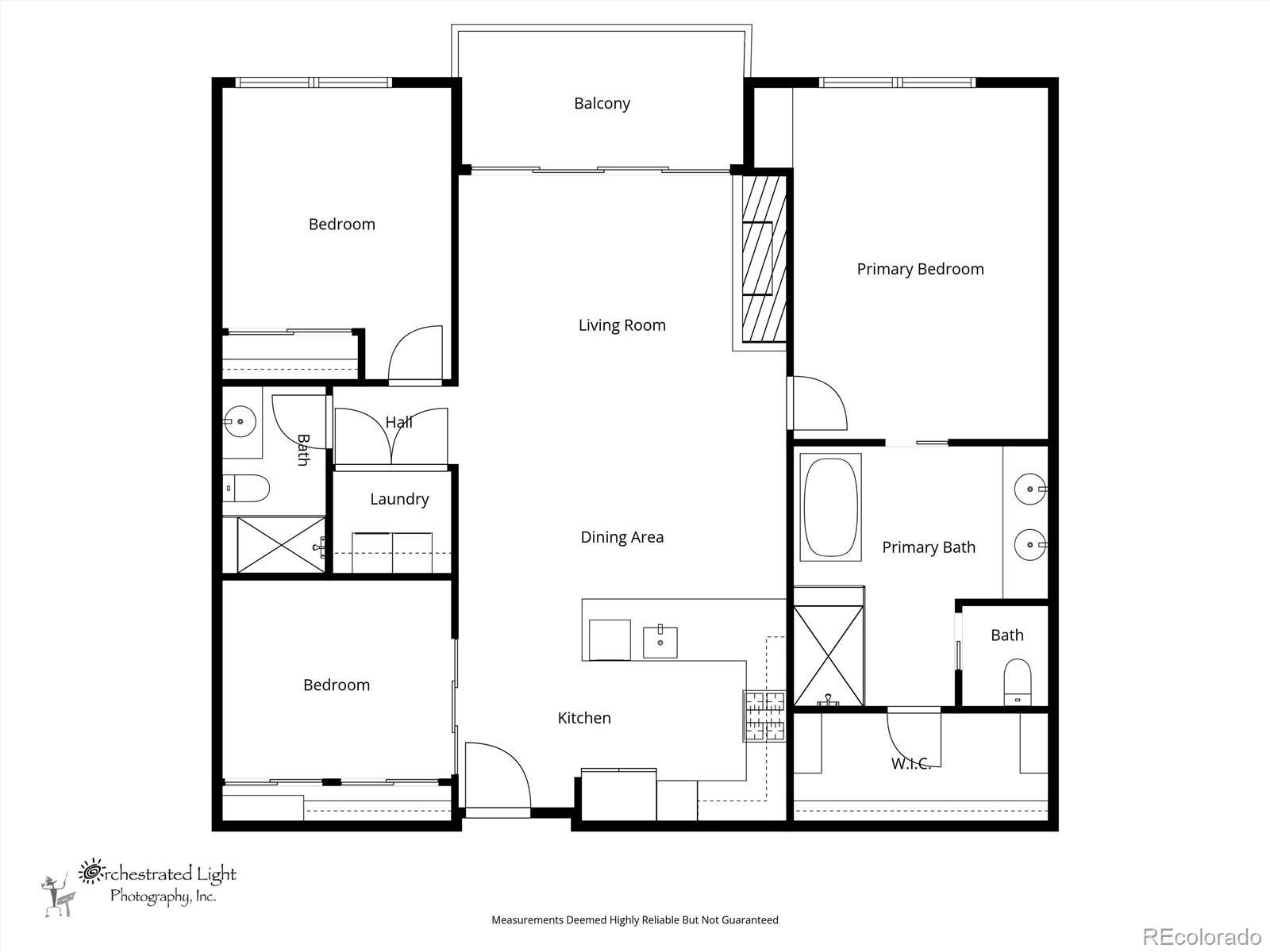Find us on...
Dashboard
- $1.6M Price
- 2 Beds
- 2 Baths
- 1,472 Sqft
New Search X
250 Columbine Street 409
Looking for a luxury Cherry Creek Condo in the heart of Cherry Creek North? Are you also looking for a rare 2 Bed + Den floorplan with high quality finishes? Is finding an exceptional value important to you? If so, don’t miss this rare opportunity in the sought-after Residences at 250 Columbine. Head up to the fabulous 6th floor Amenity Deck to enjoy fabulous views, the year-round spa pool, perhaps fire up the grill for a special sunset dinner, or relax around the firepit and meet neighbors in this great community. Plus, the well-equipped gym makes it easy to meet your fitness goals. Your beautiful Cherry Creek retreat is like-new, featuring many upgrades including a Chef’s kitchen with marble countertops, hardwood floors throughout, and spacious Primary Suite with built-in desk, heated bath floor and custom walk-in closet. The large Den has sliding doors for privacy, built-in closets, and can serve as a 3rd bedroom. Other features include living room with cozy gas fireplace, Guest Bedroom adjacent to3/4 bath, large laundry closet, ceiling speakers and automatic shades. The private patio has gas hookup for grill, and water spigot for potted plants. Plus, two secure parking spaces pre-wired for EV. Living in this sought-after location in the heart of Cherry Creek North is amazing! Just walk out your door to enjoy multiple first-class restaurants, shops, galleries, or pick up grocers at Whole Foods around the corner. Live the Cherry Creek Life!
Listing Office: Corcoran Perry & Co. 
Essential Information
- MLS® #8832518
- Price$1,585,000
- Bedrooms2
- Bathrooms2.00
- Full Baths1
- Square Footage1,472
- Acres0.00
- Year Built2015
- TypeResidential
- Sub-TypeCondominium
- StatusActive
Community Information
- Address250 Columbine Street 409
- SubdivisionCherry Creek North
- CityDenver
- CountyDenver
- StateCO
- Zip Code80206
Amenities
- Parking Spaces2
- # of Garages2
Amenities
Bike Storage, Elevator(s), Fitness Center, Front Desk, Spa/Hot Tub
Utilities
Cable Available, Electricity Connected, Internet Access (Wired), Natural Gas Connected
Interior
- HeatingForced Air, Natural Gas
- CoolingCentral Air
- FireplaceYes
- # of Fireplaces1
- FireplacesGas, Living Room
- StoriesOne
Interior Features
Built-in Features, Five Piece Bath, High Speed Internet, Kitchen Island, Marble Counters, No Stairs, Open Floorplan, Primary Suite, Quartz Counters, Smoke Free, Sound System, Stone Counters, Walk-In Closet(s)
Appliances
Convection Oven, Cooktop, Dishwasher, Disposal, Dryer, Microwave, Range Hood, Refrigerator, Self Cleaning Oven, Washer, Wine Cooler
Exterior
- Exterior FeaturesBalcony, Elevator, Gas Valve
- WindowsWindow Coverings
- RoofUnknown
School Information
- DistrictDenver 1
- ElementaryBromwell
- MiddleMorey
- HighEast
Additional Information
- Date ListedNovember 7th, 2025
- ZoningC-MX-8
Listing Details
 Corcoran Perry & Co.
Corcoran Perry & Co.
 Terms and Conditions: The content relating to real estate for sale in this Web site comes in part from the Internet Data eXchange ("IDX") program of METROLIST, INC., DBA RECOLORADO® Real estate listings held by brokers other than RE/MAX Professionals are marked with the IDX Logo. This information is being provided for the consumers personal, non-commercial use and may not be used for any other purpose. All information subject to change and should be independently verified.
Terms and Conditions: The content relating to real estate for sale in this Web site comes in part from the Internet Data eXchange ("IDX") program of METROLIST, INC., DBA RECOLORADO® Real estate listings held by brokers other than RE/MAX Professionals are marked with the IDX Logo. This information is being provided for the consumers personal, non-commercial use and may not be used for any other purpose. All information subject to change and should be independently verified.
Copyright 2026 METROLIST, INC., DBA RECOLORADO® -- All Rights Reserved 6455 S. Yosemite St., Suite 500 Greenwood Village, CO 80111 USA
Listing information last updated on February 19th, 2026 at 10:48am MST.

