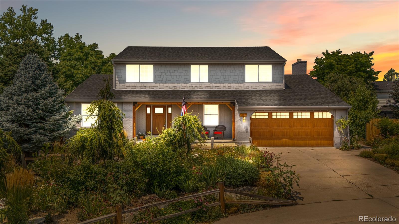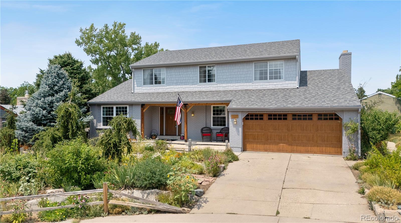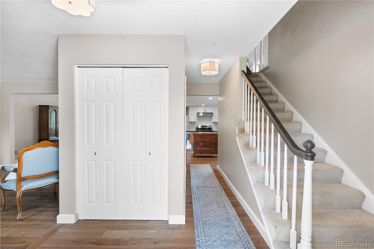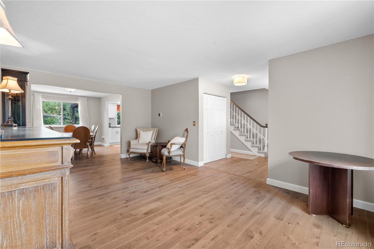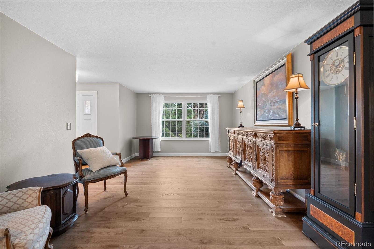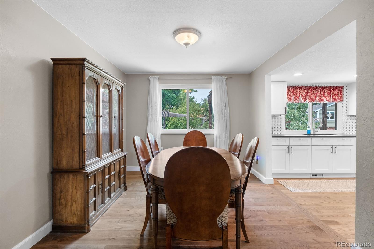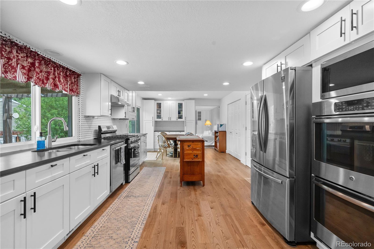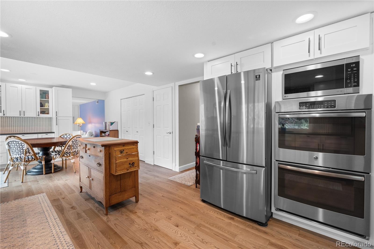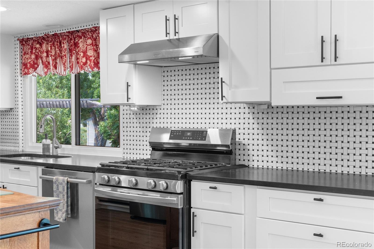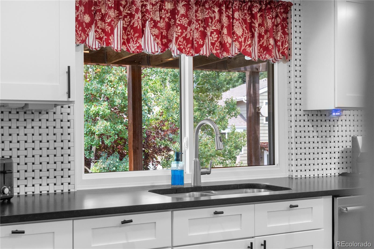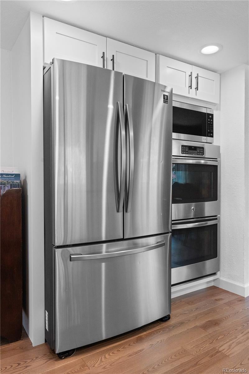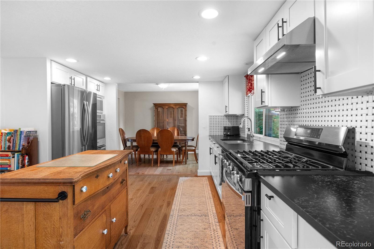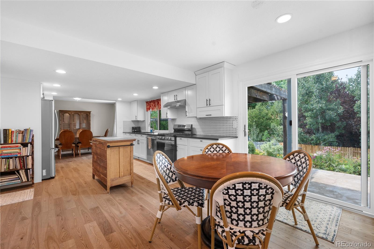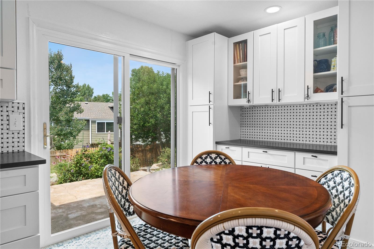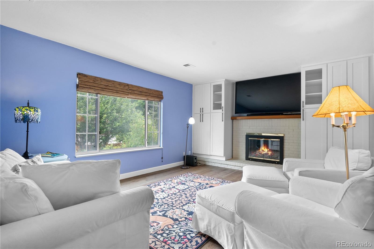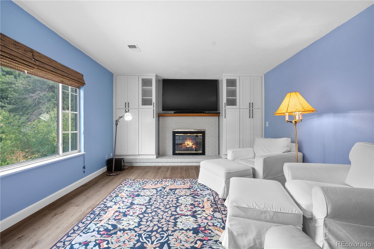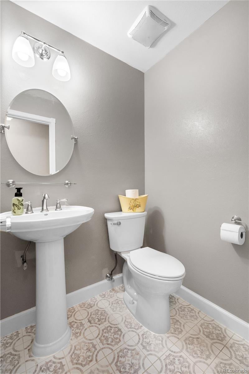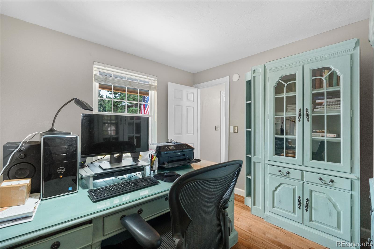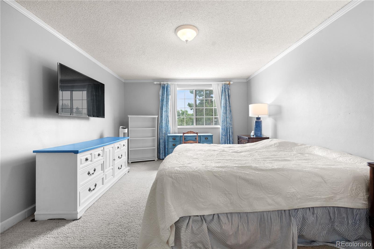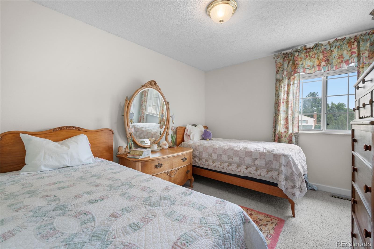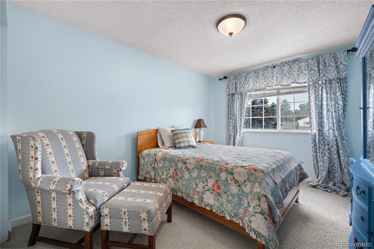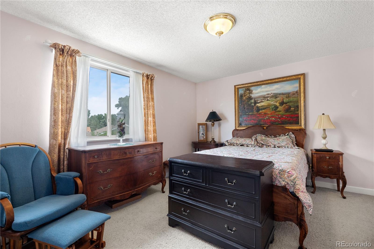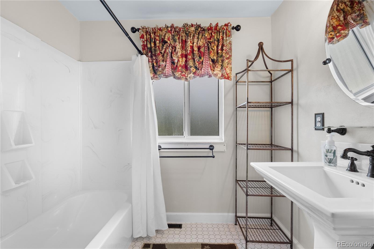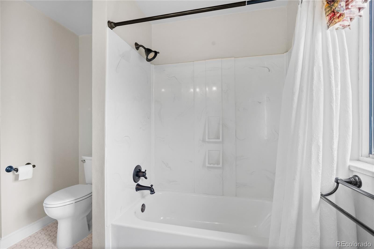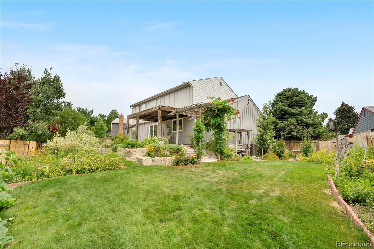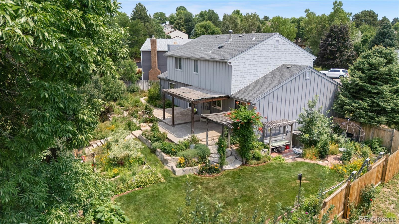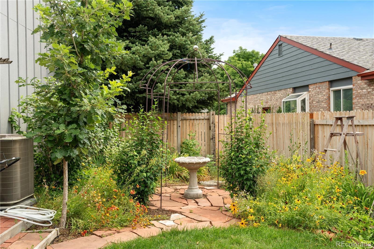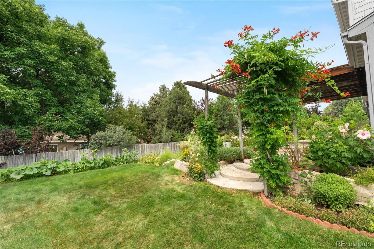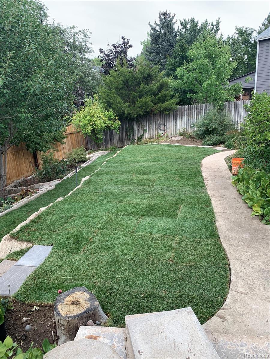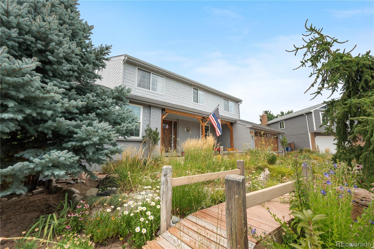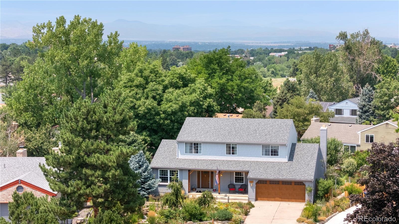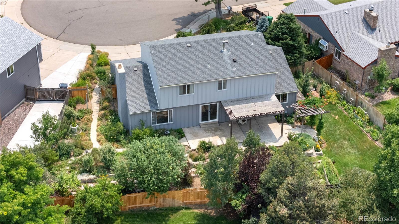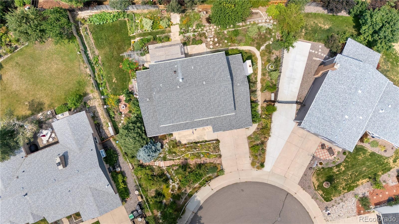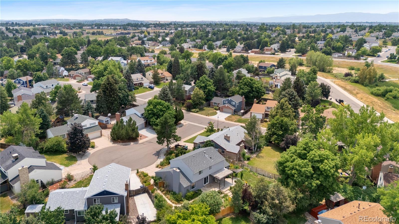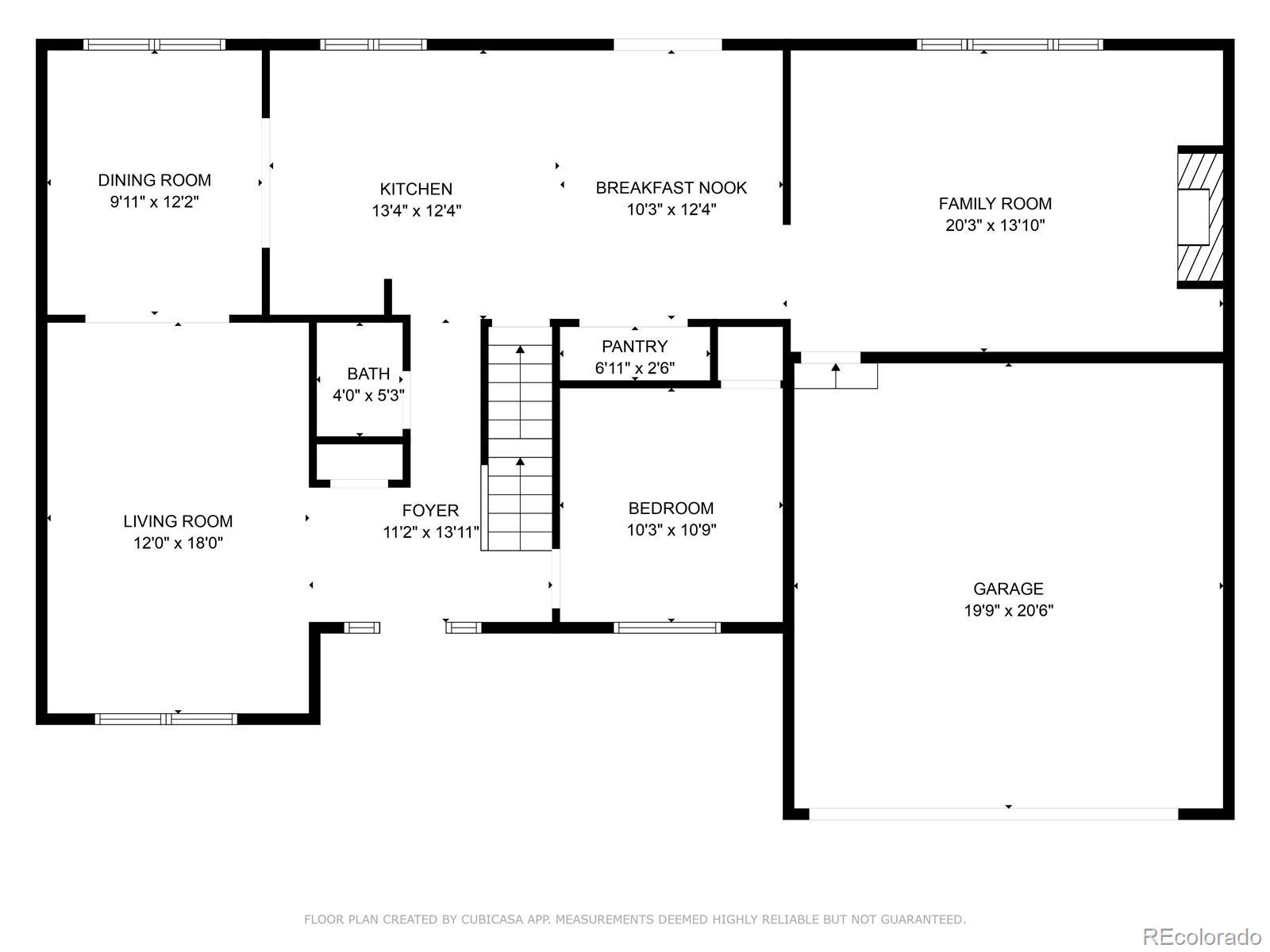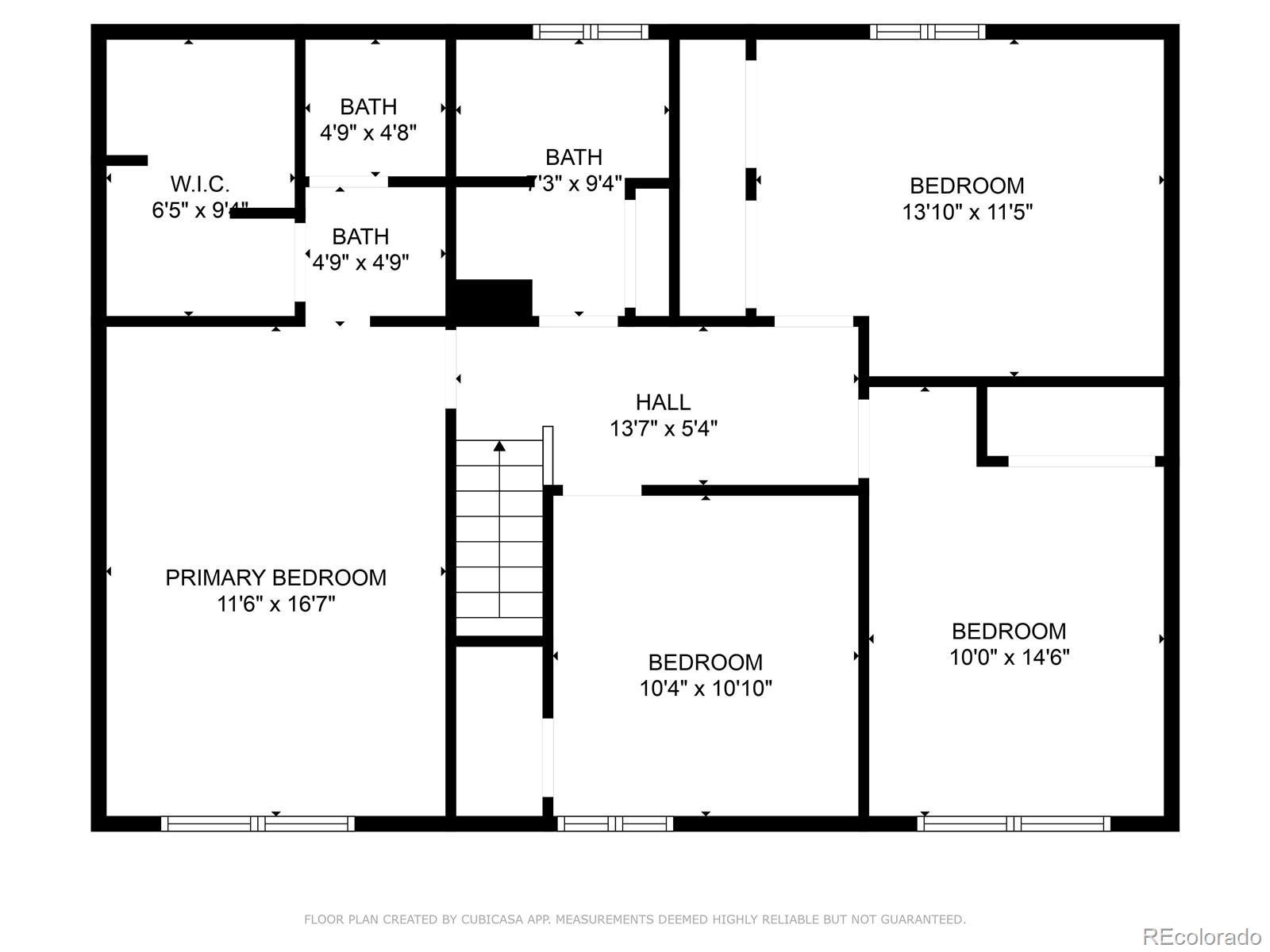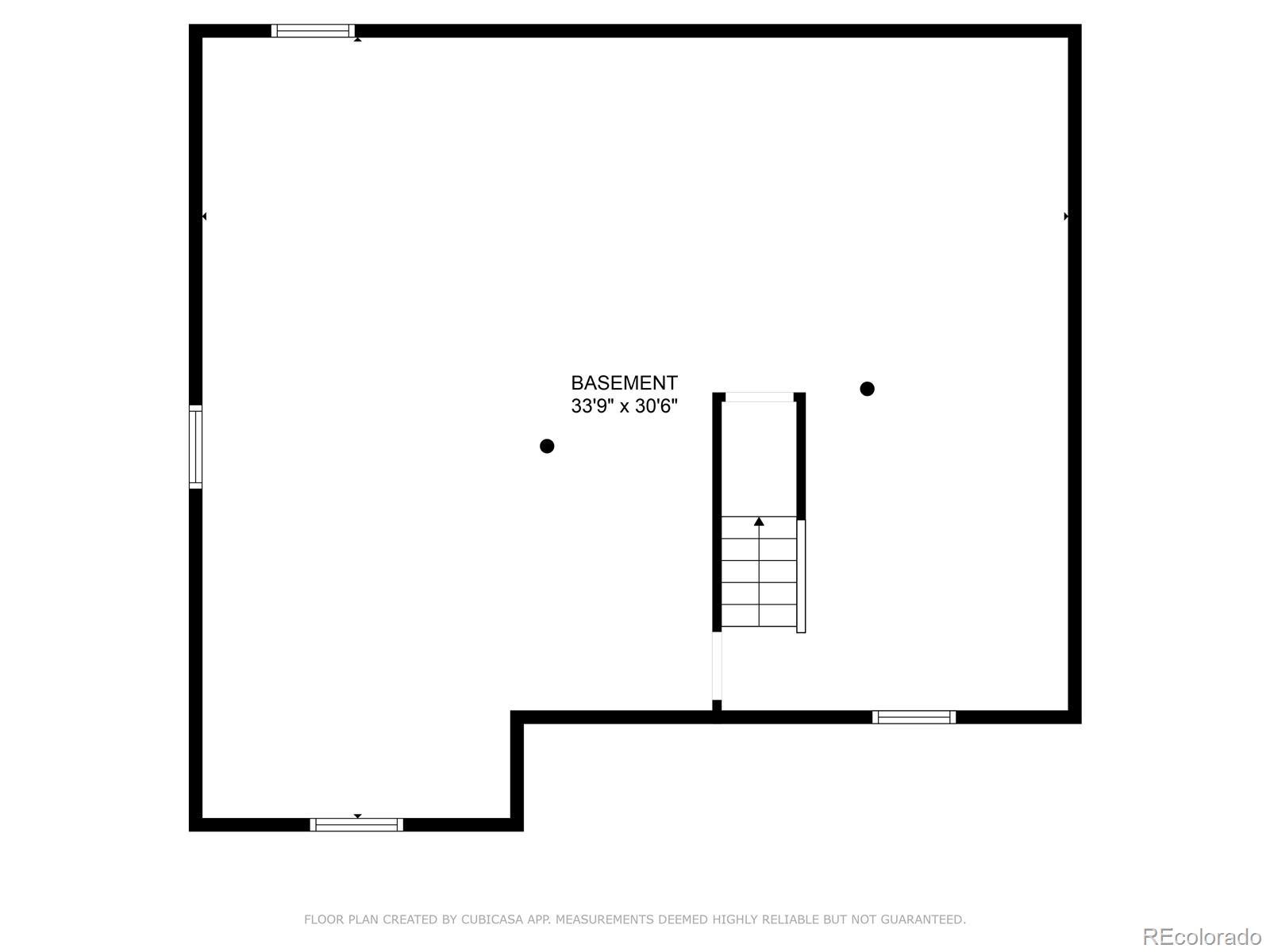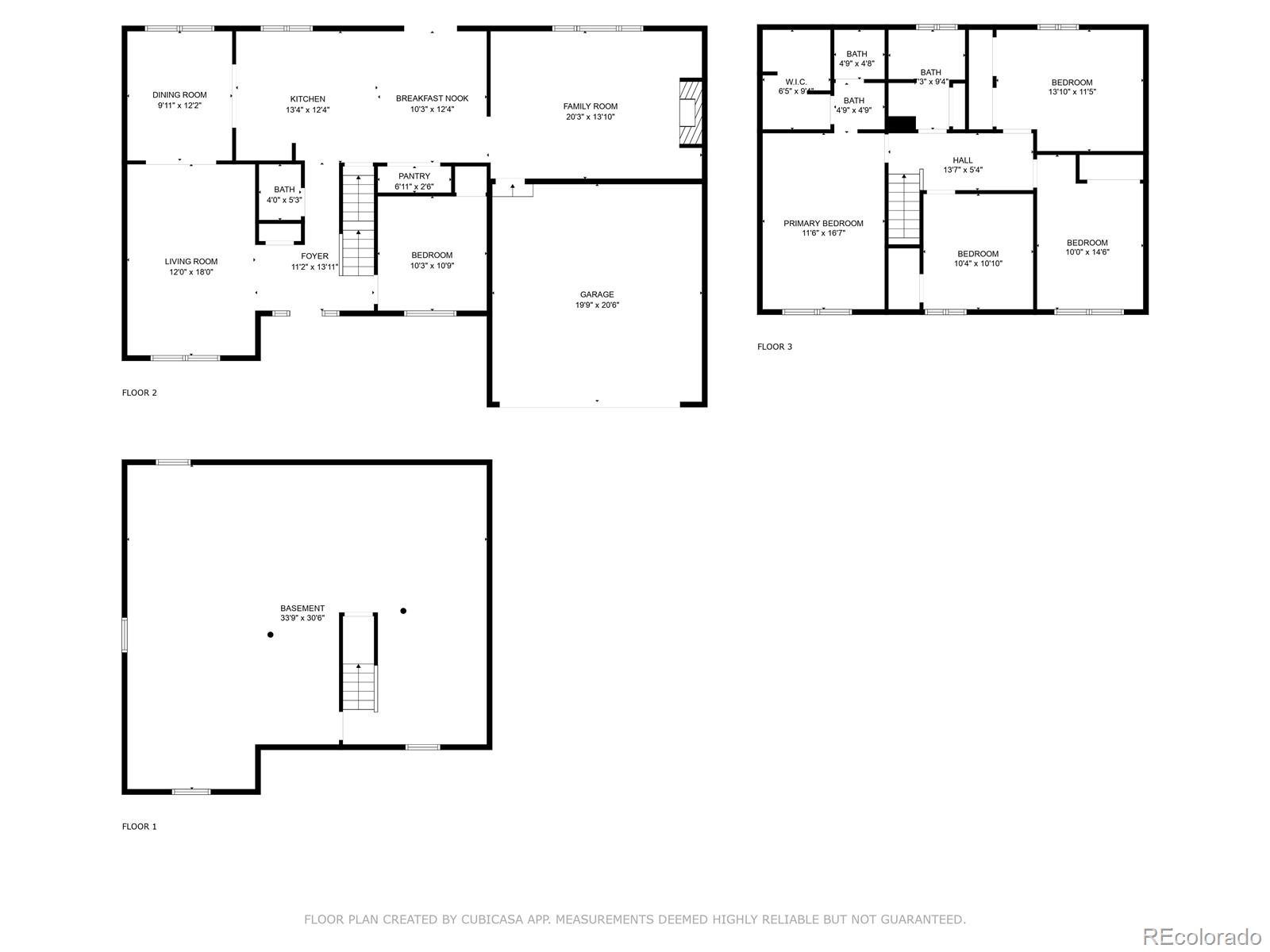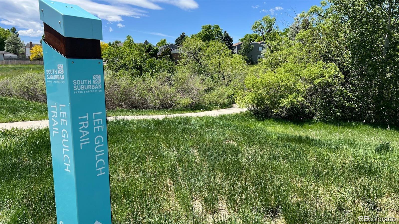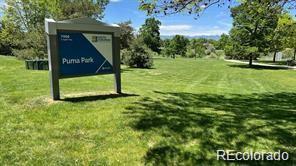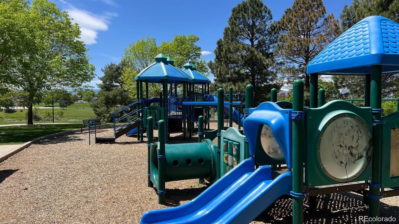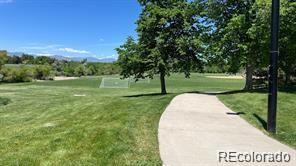Find us on...
Dashboard
- 5 Beds
- 3 Baths
- 2,313 Sqft
- .23 Acres
New Search X
7943 S Marion Court
Tucked away in a quiet cul-de-sac within the Highlands Neighborhood of Centennial and the award-winning Littleton Public School District, this two-story home offers a blend of timeless charm and modern updates. Step inside to find recently installed real hardwood floors and a beautifully remodeled kitchen featuring quartz solid-surface countertops, newer stainless steel appliances, and custom cabinetry. A large pantry adds extra storage and convenience. Two of the three bathrooms have been refinished, the primary bathroom remains for you to remodel as you desire! The home includes a brand-new HVAC system (2025), water heater, and new main-floor windows (2024), ensuring year-round comfort and energy efficiency. A dedicated main floor office provides the ideal work-from-home setup or flexible living space. Upstairs, you'll find four bedrooms, all on one level for added convenience. Enjoy the oversized two-car garage and a large unfinished basement, ready for your personal touch—whether it’s a rec room, additional bedrooms, or a home gym. Out back, the landscaped yard contains large flower gardens and more grass area was just added per showing feedback! A partially covered patio completes the backyard. This is a rare opportunity to own a lovely home in an established neighborhood, close to top-rated schools, Lee Gulch Trail, Puma and Abbott Parks, and all the amenities of Centennial and Littleton.
Listing Office: Denver Realty and Homes 
Essential Information
- MLS® #8833750
- Price$695,000
- Bedrooms5
- Bathrooms3.00
- Full Baths2
- Half Baths1
- Square Footage2,313
- Acres0.23
- Year Built1981
- TypeResidential
- Sub-TypeSingle Family Residence
- StatusPending
Community Information
- Address7943 S Marion Court
- SubdivisionThe Highlands
- CityCentennial
- CountyArapahoe
- StateCO
- Zip Code80122
Amenities
- Parking Spaces2
- # of Garages2
Interior
- HeatingForced Air
- CoolingCentral Air
- FireplaceYes
- # of Fireplaces1
- FireplacesFamily Room, Wood Burning
- StoriesTwo
Interior Features
Built-in Features, Eat-in Kitchen, Open Floorplan, Pantry, Primary Suite, Quartz Counters, Solid Surface Counters, Walk-In Closet(s)
Appliances
Dishwasher, Disposal, Double Oven, Dryer, Microwave, Oven, Range, Range Hood, Refrigerator, Washer
Exterior
- Exterior FeaturesGarden
- RoofComposition
Lot Description
Cul-De-Sac, Landscaped, Level, Sprinklers In Front, Sprinklers In Rear
Windows
Double Pane Windows, Window Coverings
School Information
- DistrictLittleton 6
- ElementaryHopkins
- MiddlePowell
- HighHeritage
Additional Information
- Date ListedAugust 1st, 2025
Listing Details
 Denver Realty and Homes
Denver Realty and Homes
 Terms and Conditions: The content relating to real estate for sale in this Web site comes in part from the Internet Data eXchange ("IDX") program of METROLIST, INC., DBA RECOLORADO® Real estate listings held by brokers other than RE/MAX Professionals are marked with the IDX Logo. This information is being provided for the consumers personal, non-commercial use and may not be used for any other purpose. All information subject to change and should be independently verified.
Terms and Conditions: The content relating to real estate for sale in this Web site comes in part from the Internet Data eXchange ("IDX") program of METROLIST, INC., DBA RECOLORADO® Real estate listings held by brokers other than RE/MAX Professionals are marked with the IDX Logo. This information is being provided for the consumers personal, non-commercial use and may not be used for any other purpose. All information subject to change and should be independently verified.
Copyright 2025 METROLIST, INC., DBA RECOLORADO® -- All Rights Reserved 6455 S. Yosemite St., Suite 500 Greenwood Village, CO 80111 USA
Listing information last updated on November 5th, 2025 at 2:33am MST.

