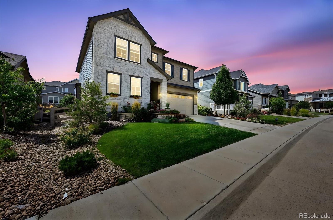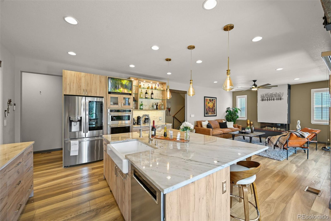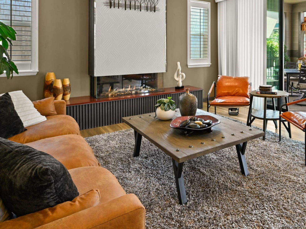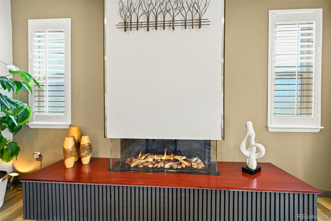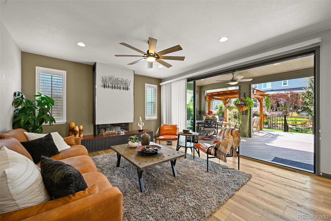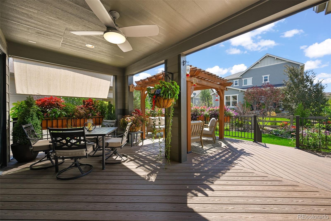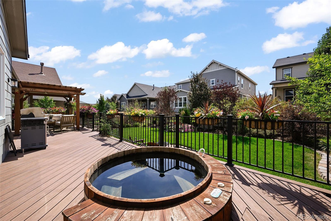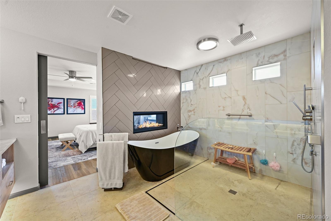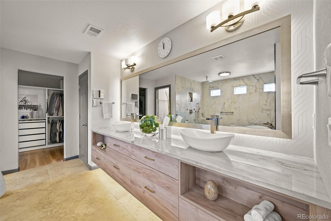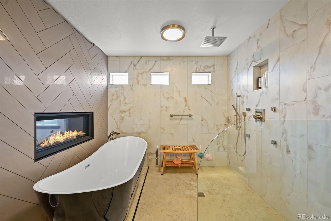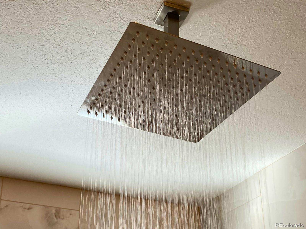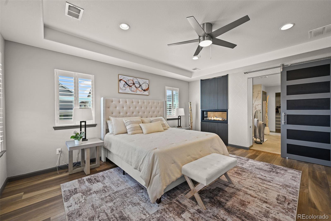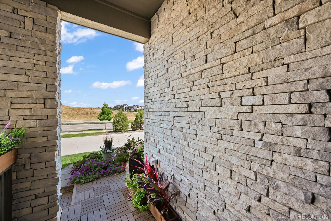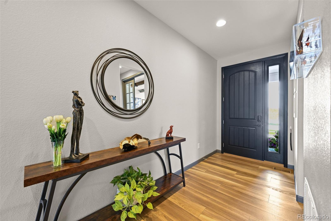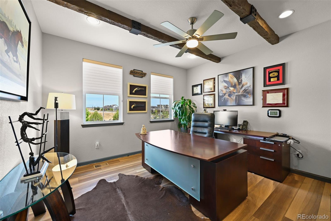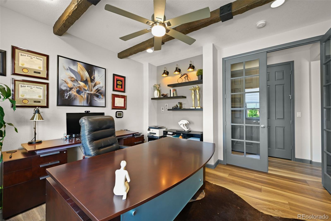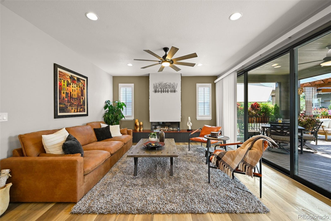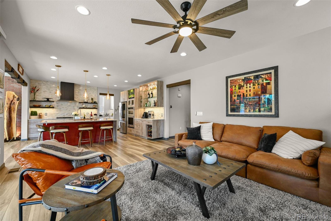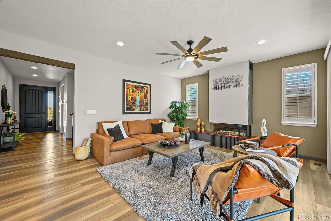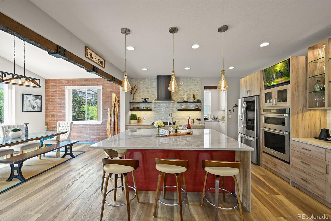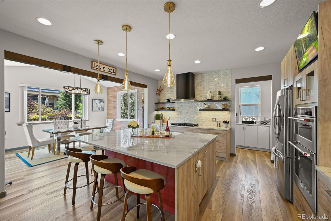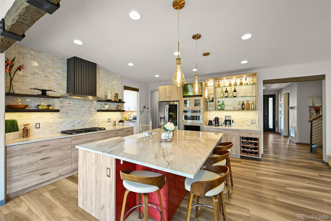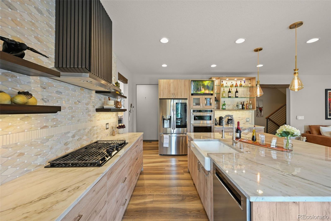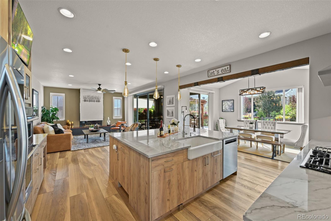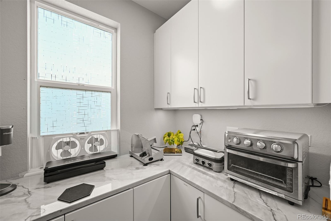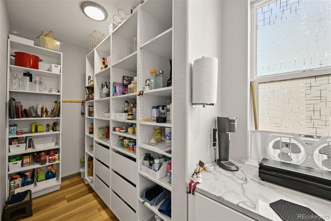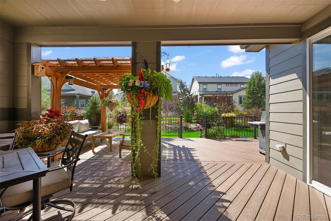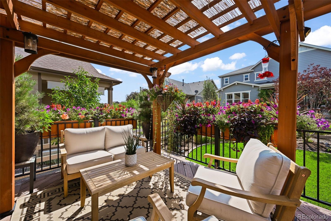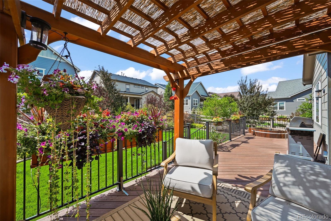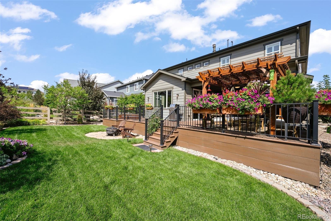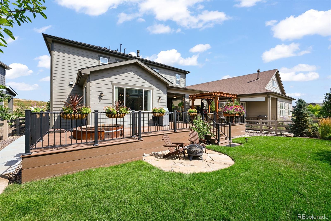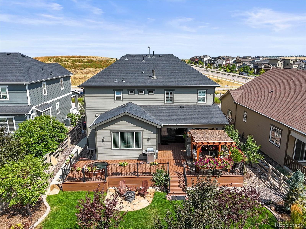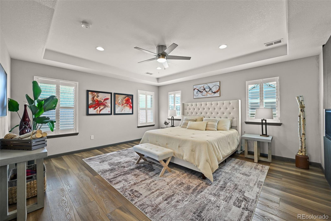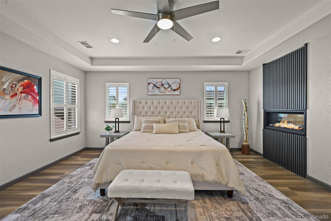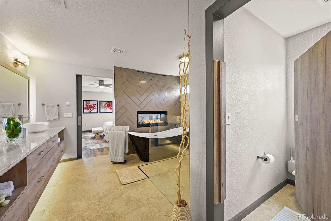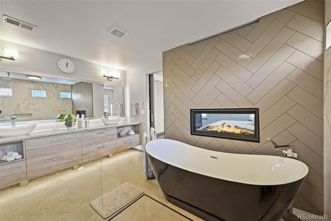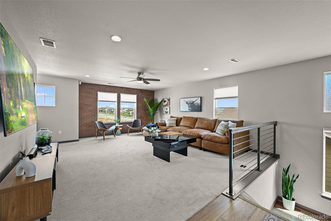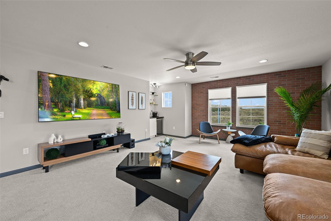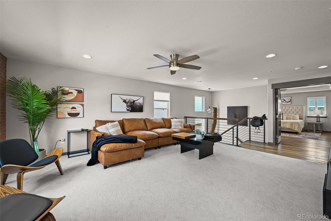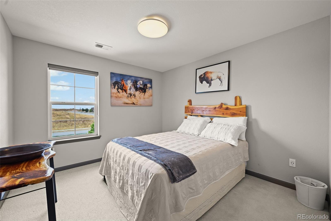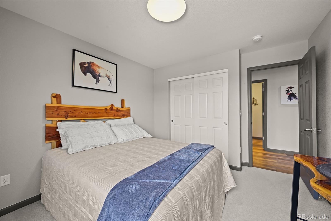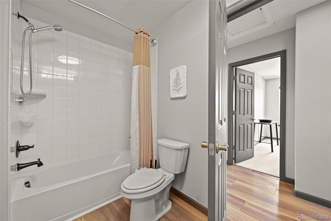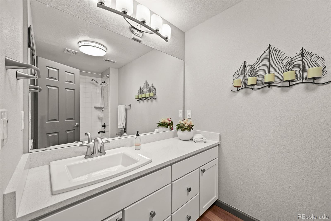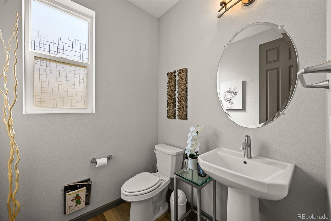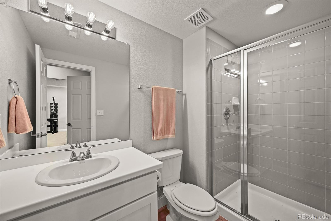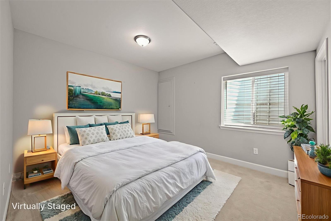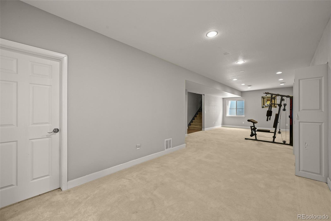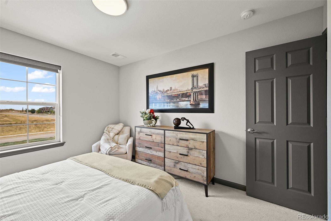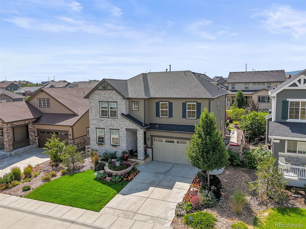Find us on...
Dashboard
- 5 Beds
- 4 Baths
- 4,289 Sqft
- .15 Acres
New Search X
9532 Taylor River Circle
$354,450 in ultra-luxury, top-to-bottom finishes have transformed this 3-year-old home into a showcase model property that surpasses all residences, even in the prestigious Sterling Ranch and beyond. There is nothing comparable to this house in the surrounding area or at this price point. With its modern, open layout with abundant natural light, this home blends architectural sophistication with one-of-a-kind luxury enhancements. The current owner invested in those upgrades for their use in 2024. Now, as they need to move out of state, this has driven a monumental advantage for the buyer, as the home is priced below cost for a fast sale. Some of the Key Luxury Upgrades include: Multiple top-of-the-line fireplaces in the bedroom, bathroom, and family room. Custom kitchen with built-in pantry, premium cabinetry, and high-end finishes. Ultra-luxury primary suite providing a spa-inspired bathroom with a custom-built wardrobe. LVT flooring throughout, ceiling beams, windows, Plantation shutters, modern lighting and fans, and vertical shades For outdoor enjoyment, an extra-large extended Fibron deck features a built-in cedar hot tub, a pergola overlooking stunning landscaping, and custom stone flowerbeds. This home features an upgraded dual high-capacity AC and plumbing systems, and a stormwater drainage system This home truly is a one of a kind find in Sterling Ranch with hundreds of thousands of dollars of custom upgrades, located perfectly in the community with open space and trails, while being close to the amenities and main roads for accessibility and enjoying your Colorado lifestyle! Private Seller Financing is Available Upon Request!
Listing Office: RE/MAX Professionals 
Essential Information
- MLS® #8834397
- Price$1,250,000
- Bedrooms5
- Bathrooms4.00
- Full Baths2
- Half Baths1
- Square Footage4,289
- Acres0.15
- Year Built2020
- TypeResidential
- Sub-TypeSingle Family Residence
- StyleUrban Contemporary
- StatusActive
Community Information
- Address9532 Taylor River Circle
- SubdivisionSterling Ranch
- CityLittleton
- CountyDouglas
- StateCO
- Zip Code80125
Amenities
- Parking Spaces2
- ParkingConcrete, Finished Garage
- # of Garages2
- ViewMountain(s)
Amenities
Clubhouse, Concierge, Fitness Center, Park, Playground, Pool, Tennis Court(s), Trail(s)
Utilities
Cable Available, Electricity Connected, Internet Access (Wired), Natural Gas Connected
Interior
- HeatingForced Air, Natural Gas
- CoolingCentral Air
- FireplaceYes
- # of Fireplaces2
- FireplacesLiving Room, Primary Bedroom
- StoriesTwo
Interior Features
Breakfast Bar, Built-in Features, Ceiling Fan(s), Eat-in Kitchen, Entrance Foyer, Five Piece Bath, High Ceilings, High Speed Internet, Kitchen Island, Open Floorplan, Pantry, Primary Suite, Smoke Free, Stone Counters, Vaulted Ceiling(s), Walk-In Closet(s), Wet Bar
Appliances
Cooktop, Dishwasher, Disposal, Double Oven, Dryer, Microwave, Refrigerator, Smart Appliance(s), Sump Pump
Exterior
- RoofComposition
- FoundationSlab
Exterior Features
Fire Pit, Gas Valve, Lighting, Private Yard, Rain Gutters, Smart Irrigation, Spa/Hot Tub
Lot Description
Greenbelt, Irrigated, Landscaped, Level, Master Planned, Open Space, Sprinklers In Front, Sprinklers In Rear
Windows
Egress Windows, Window Coverings, Window Treatments
School Information
- DistrictDouglas RE-1
- ElementaryRoxborough
- MiddleRanch View
- HighThunderridge
Additional Information
- Date ListedSeptember 5th, 2025
Listing Details
 RE/MAX Professionals
RE/MAX Professionals
 Terms and Conditions: The content relating to real estate for sale in this Web site comes in part from the Internet Data eXchange ("IDX") program of METROLIST, INC., DBA RECOLORADO® Real estate listings held by brokers other than RE/MAX Professionals are marked with the IDX Logo. This information is being provided for the consumers personal, non-commercial use and may not be used for any other purpose. All information subject to change and should be independently verified.
Terms and Conditions: The content relating to real estate for sale in this Web site comes in part from the Internet Data eXchange ("IDX") program of METROLIST, INC., DBA RECOLORADO® Real estate listings held by brokers other than RE/MAX Professionals are marked with the IDX Logo. This information is being provided for the consumers personal, non-commercial use and may not be used for any other purpose. All information subject to change and should be independently verified.
Copyright 2025 METROLIST, INC., DBA RECOLORADO® -- All Rights Reserved 6455 S. Yosemite St., Suite 500 Greenwood Village, CO 80111 USA
Listing information last updated on October 30th, 2025 at 2:18am MDT.

