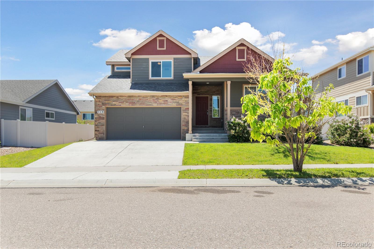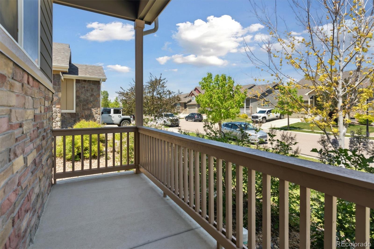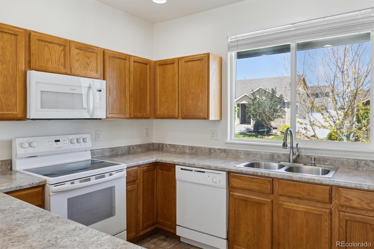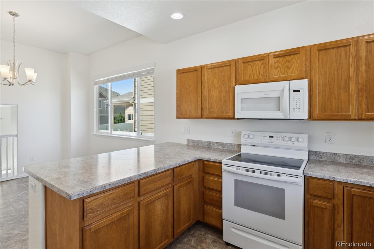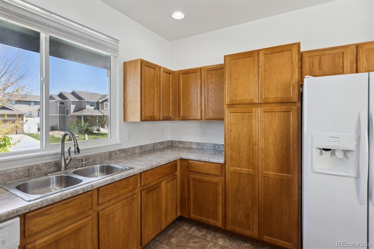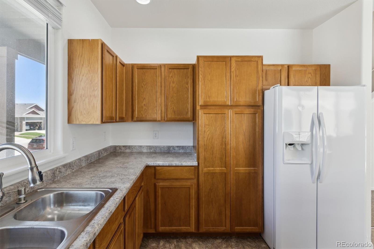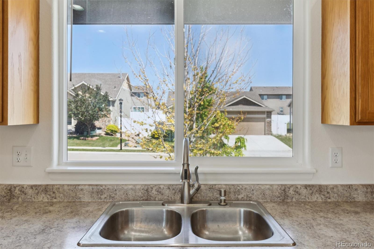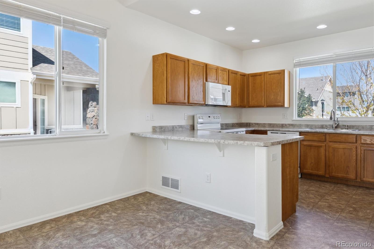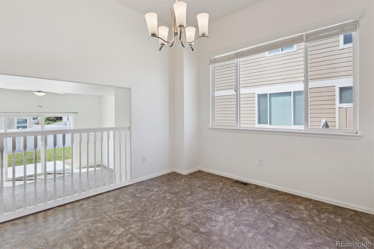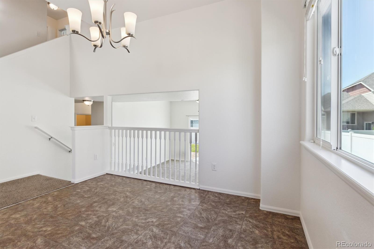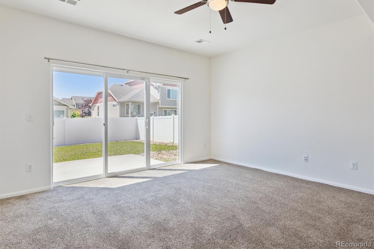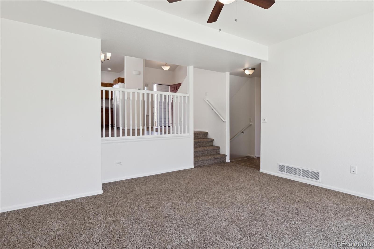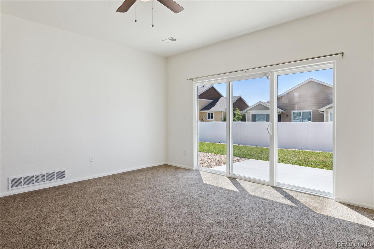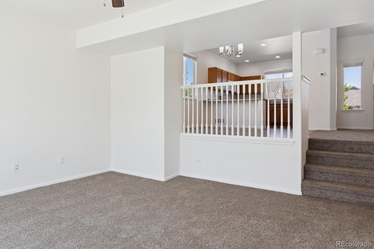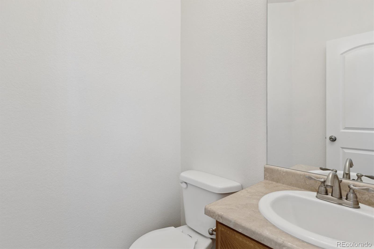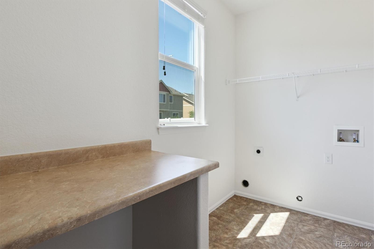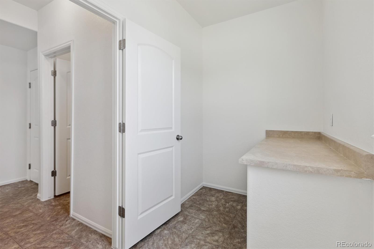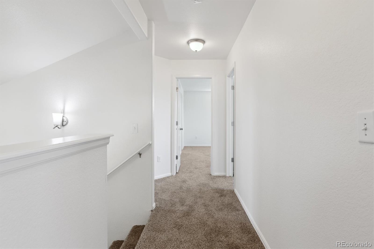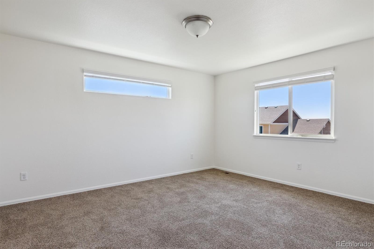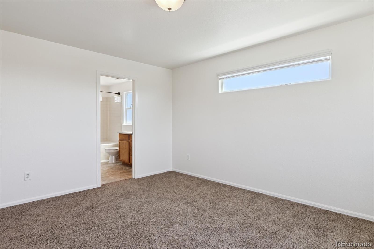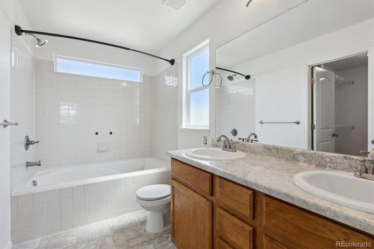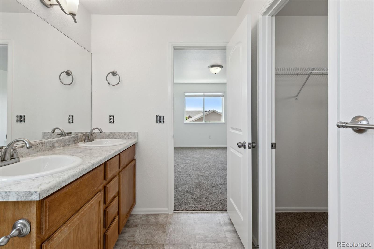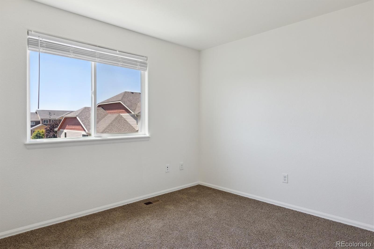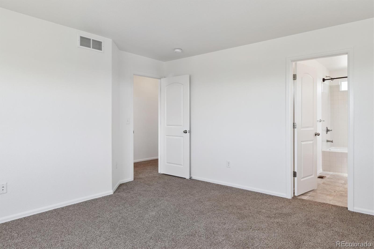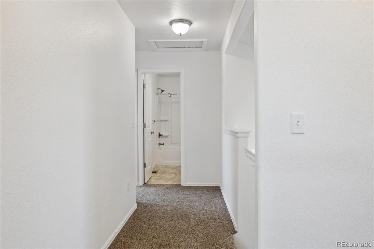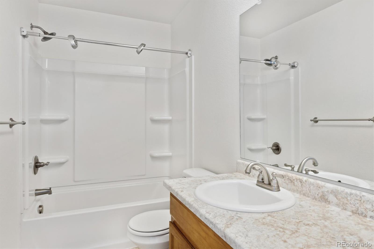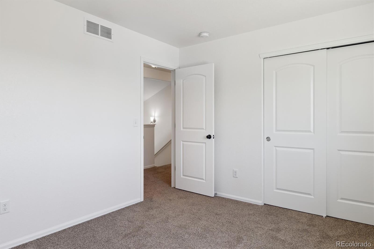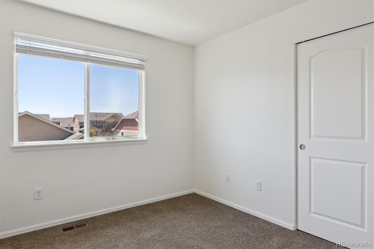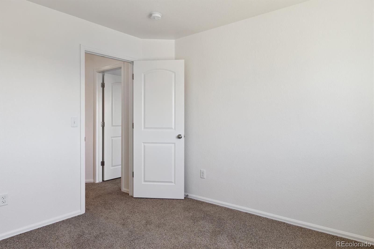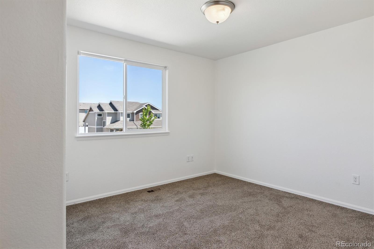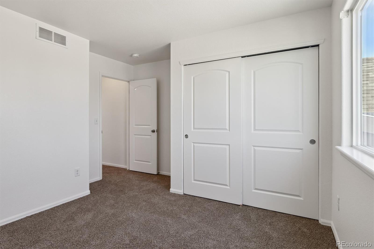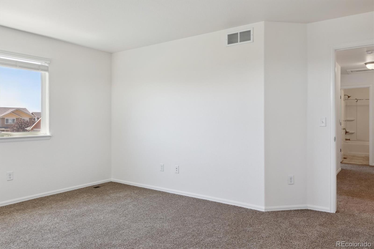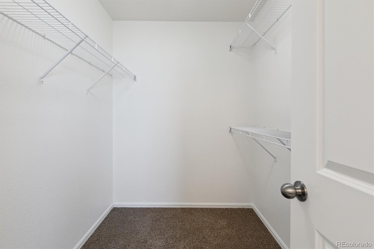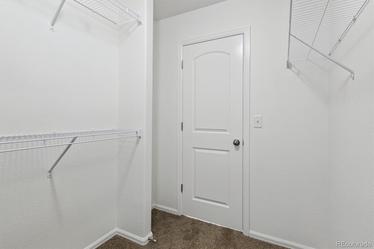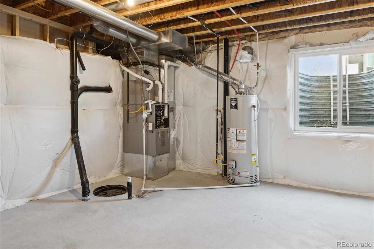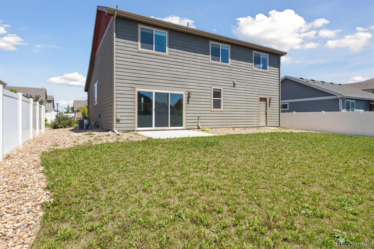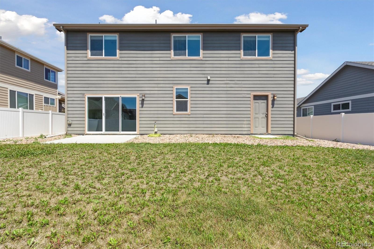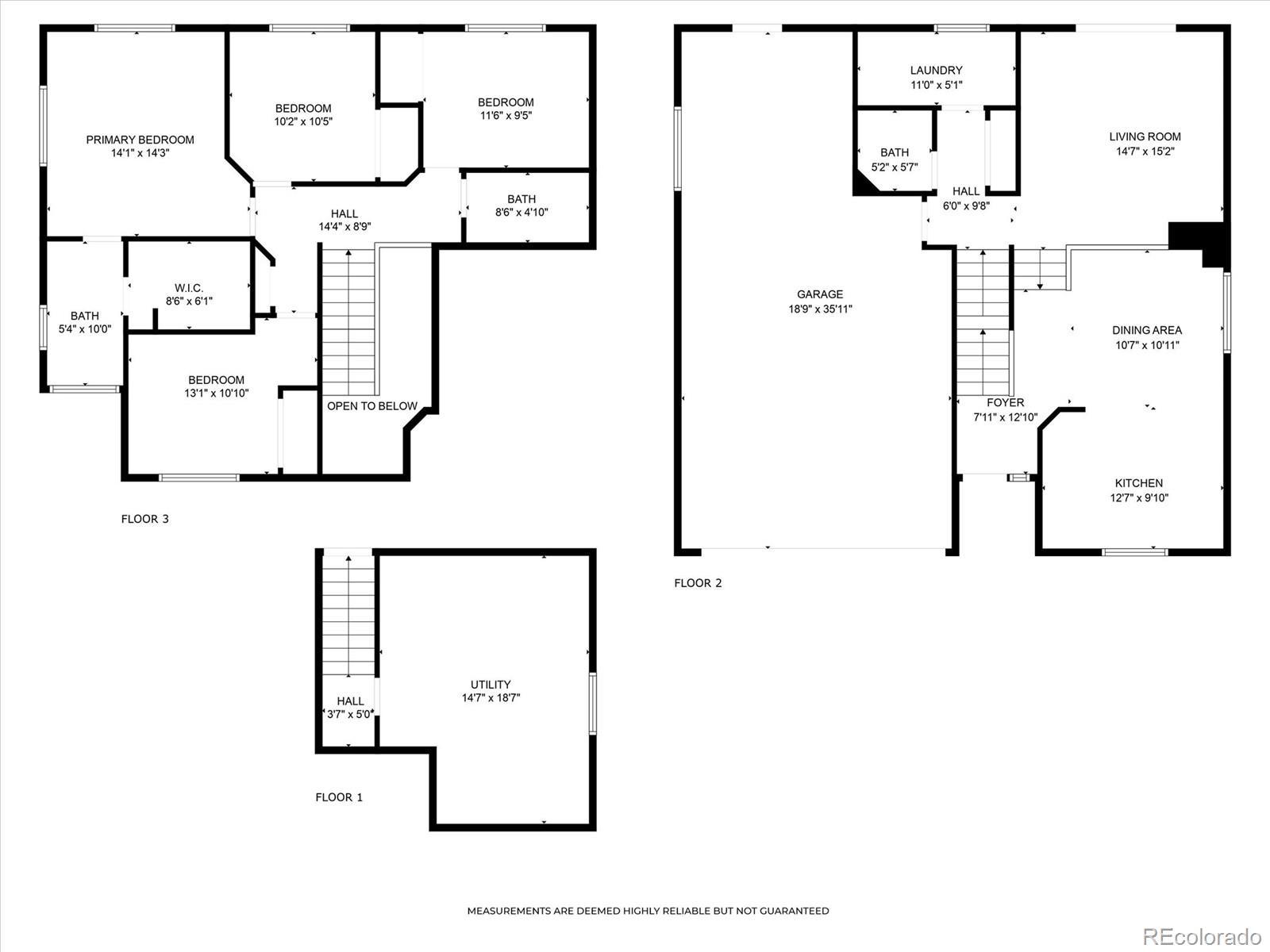Find us on...
Dashboard
- 4 Beds
- 3 Baths
- 1,790 Sqft
- .14 Acres
New Search X
719 Elk Mountain Drive
Why wait for a new build? This beautifully updated 4-bedroom, 2.5-bathroom residence features brand-new carpet and fresh interior paint, creating a bright and welcoming feel throughout. Soaring vaulted ceilings and an open-concept layout fill the home with natural light — perfect for everyday living and effortless entertaining. The kitchen offers ample cabinet space, generous countertops, and a spacious dining area that seamlessly connects to the main living areas. Downstairs, the inviting living room opens to a large backyard through sliding glass doors — ideal for relaxing, hosting gatherings, or enjoying outdoor play. A convenient lower-level laundry room provides plenty of space for folding and organization. Upstairs, all four bedrooms are filled with natural light, including the serene primary suite with dual vanities, a soaking tub, and a roomy walk-in closet. The unfinished basement offers endless potential — whether you're dreaming of a media room, play space, or extra storage. Full of charm and move-in ready, this home is the perfect place to settle in and make your own.
Listing Office: Compass - Denver 
Essential Information
- MLS® #8836831
- Price$430,000
- Bedrooms4
- Bathrooms3.00
- Full Baths2
- Half Baths1
- Square Footage1,790
- Acres0.14
- Year Built2018
- TypeResidential
- Sub-TypeSingle Family Residence
- StatusActive
Community Information
- Address719 Elk Mountain Drive
- SubdivisionOverlook
- CitySeverance
- CountyWeld
- StateCO
- Zip Code80550
Amenities
- Parking Spaces3
- # of Garages3
Utilities
Electricity Connected, Natural Gas Connected
Interior
- HeatingForced Air, Natural Gas
- CoolingCentral Air
- StoriesMulti/Split
Appliances
Dishwasher, Disposal, Microwave, Range, Refrigerator
Exterior
- RoofComposition
- FoundationSlab
School Information
- DistrictWeld RE-4
- ElementaryRange View
- MiddleSeverance
- HighWindsor
Additional Information
- Date ListedSeptember 27th, 2025
Listing Details
 Compass - Denver
Compass - Denver
 Terms and Conditions: The content relating to real estate for sale in this Web site comes in part from the Internet Data eXchange ("IDX") program of METROLIST, INC., DBA RECOLORADO® Real estate listings held by brokers other than RE/MAX Professionals are marked with the IDX Logo. This information is being provided for the consumers personal, non-commercial use and may not be used for any other purpose. All information subject to change and should be independently verified.
Terms and Conditions: The content relating to real estate for sale in this Web site comes in part from the Internet Data eXchange ("IDX") program of METROLIST, INC., DBA RECOLORADO® Real estate listings held by brokers other than RE/MAX Professionals are marked with the IDX Logo. This information is being provided for the consumers personal, non-commercial use and may not be used for any other purpose. All information subject to change and should be independently verified.
Copyright 2025 METROLIST, INC., DBA RECOLORADO® -- All Rights Reserved 6455 S. Yosemite St., Suite 500 Greenwood Village, CO 80111 USA
Listing information last updated on December 16th, 2025 at 12:33pm MST.

