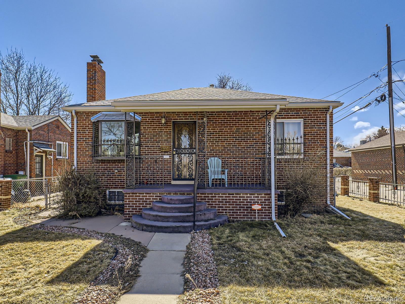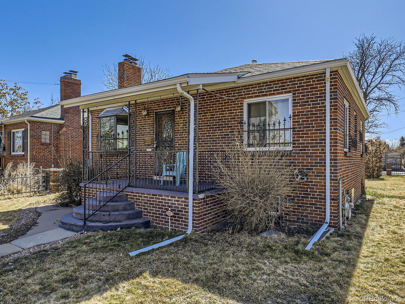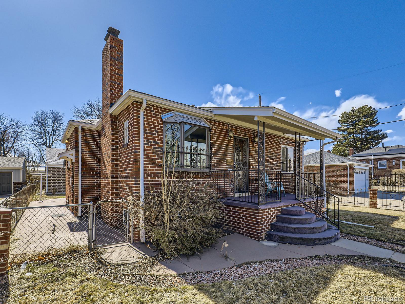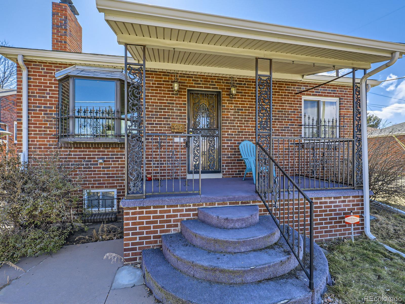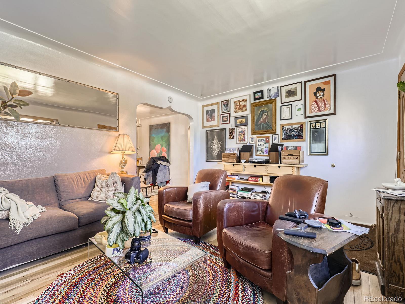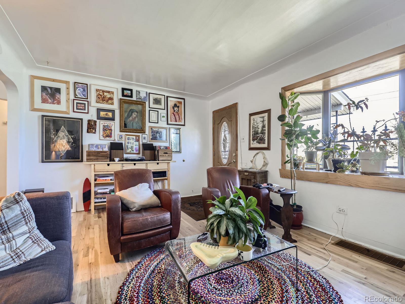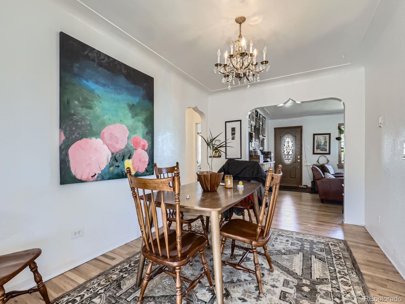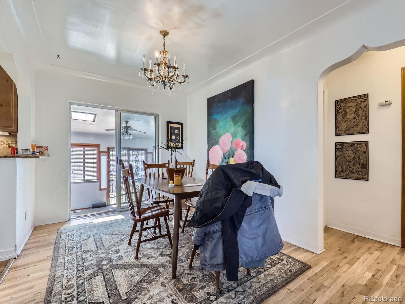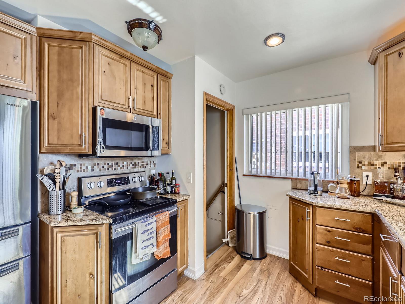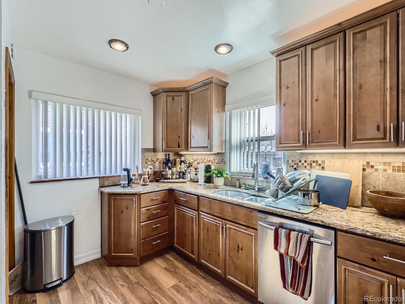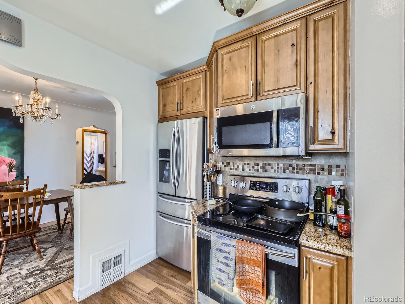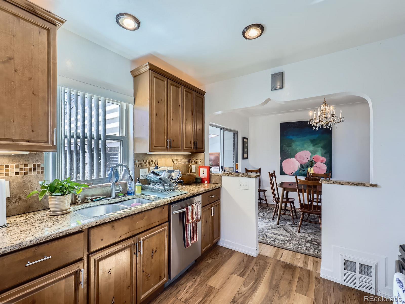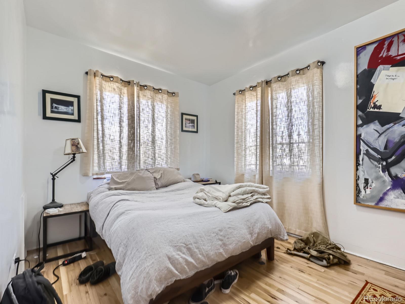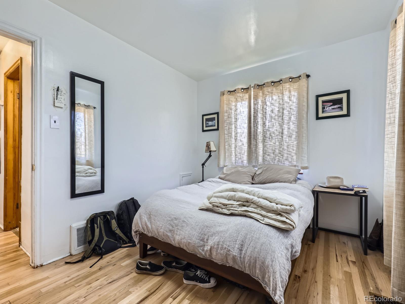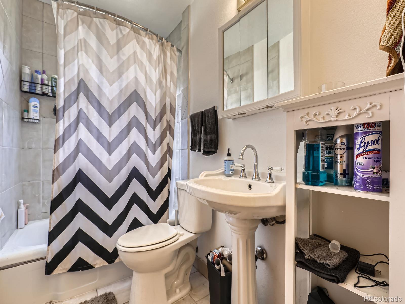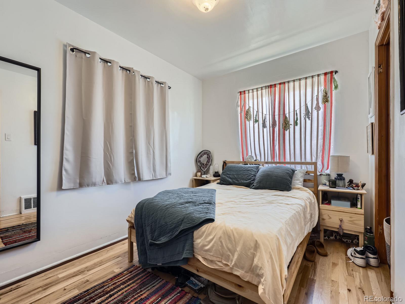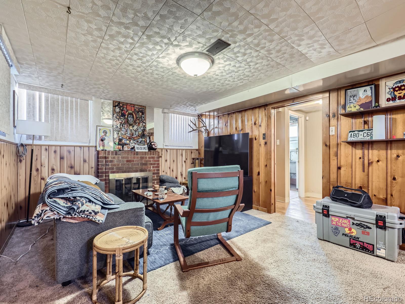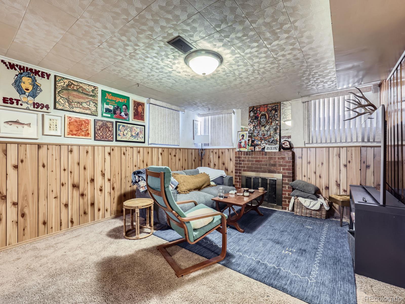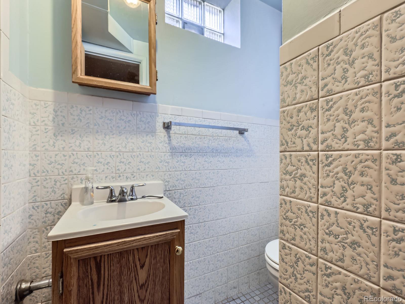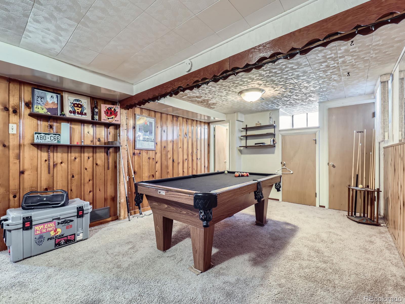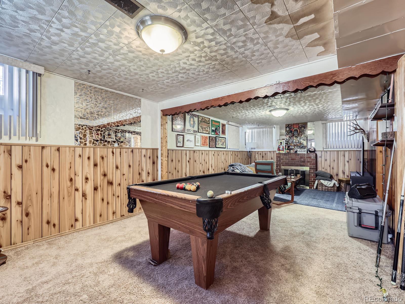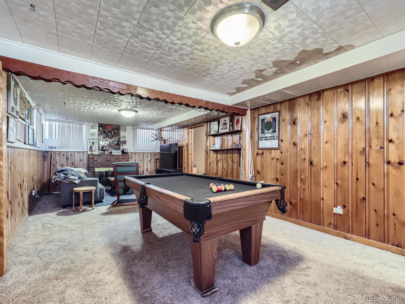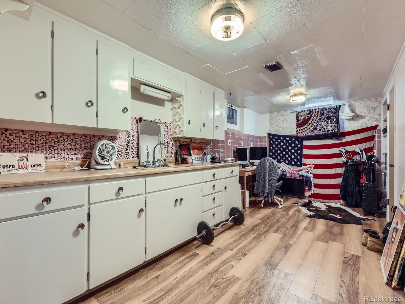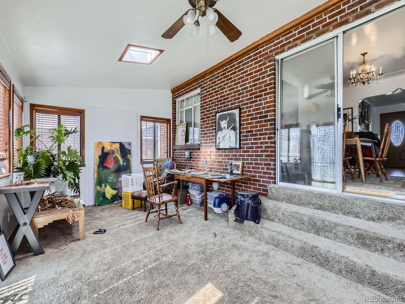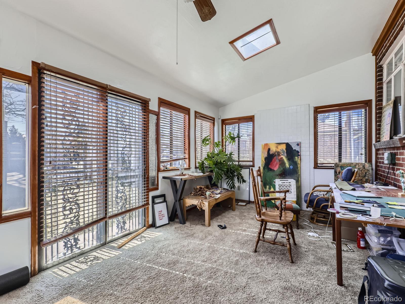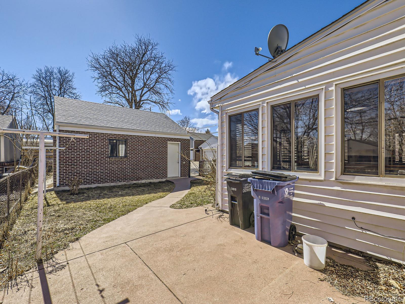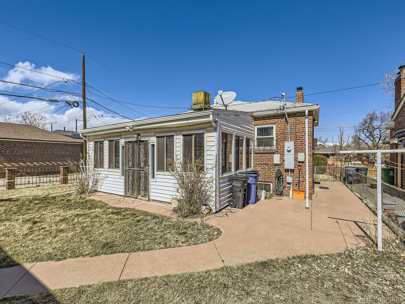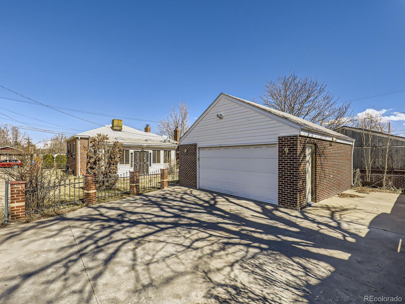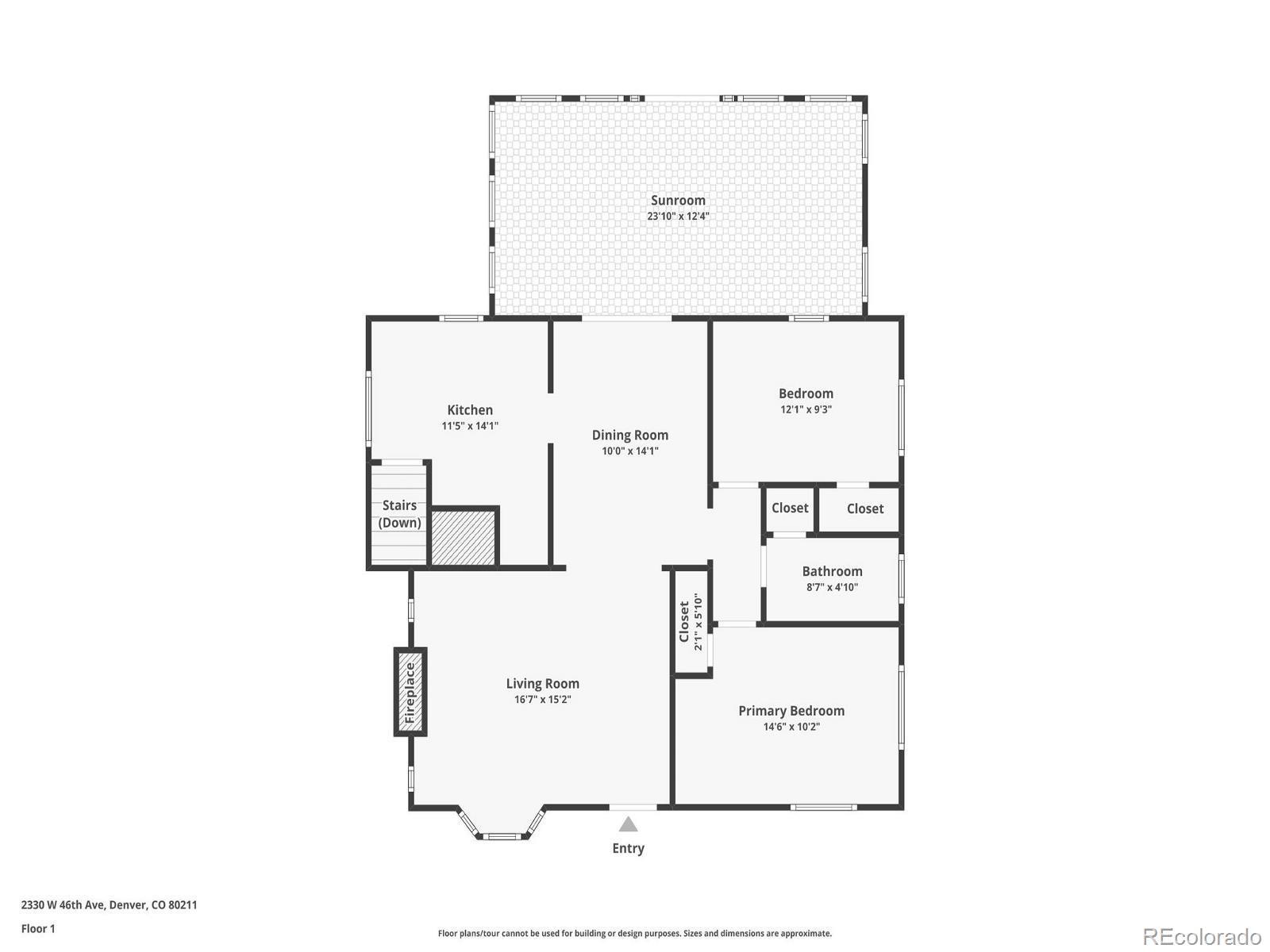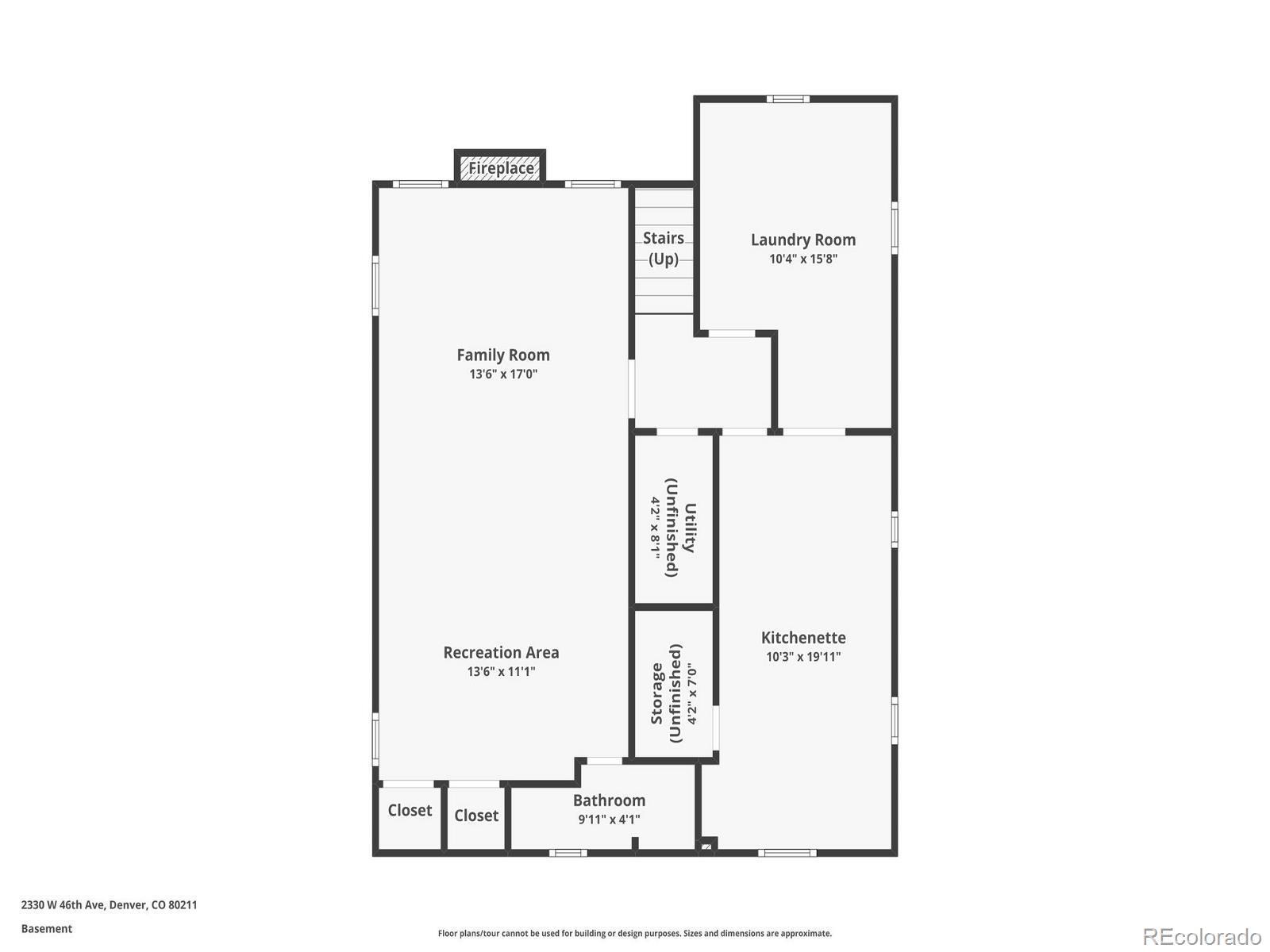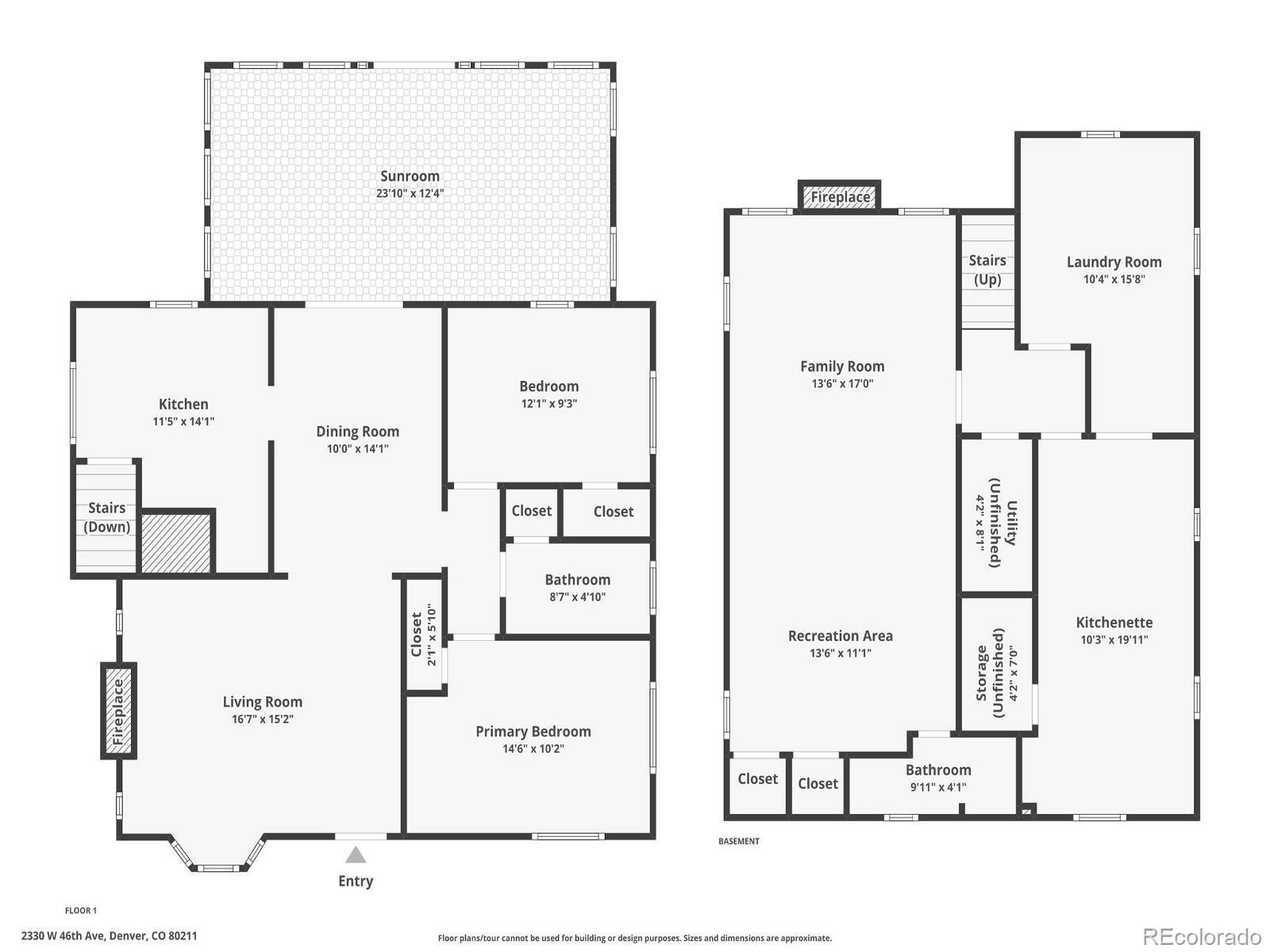Find us on...
Dashboard
- 2 Beds
- 2 Baths
- 1,803 Sqft
- .14 Acres
New Search X
2330 W 46th Avenue
This charming brick ranch that blends classic character with modern updates in one of Denver’s most sought-after neighborhoods. From the moment you step inside, you’ll feel the warmth and inviting nature of this home. The gorgeous hardwood floors set the tone, while the updated kitchen with stainless steel appliances is perfect for cooking and gathering. One of my personal favorite features is the sunroom, where natural light pours in, creating the perfect spot to relax. The finished basement offers incredible versatility, with a spacious rec room, additional kitchen space, and newer windows—ideal for hosting guests or creating a separate living area. The large laundry room with a sink is another great bonus. Outside, the corner lot with alley access provides plenty of space, and the oversized two-car brick garage (plus extra driveway parking for an RV!) is a huge perk. And let’s talk about location—you’re just minutes from parks, great restaurants, and everything Denver has to offer. This would also be the perfect mother-in-law apartment with a possible separate access to the basement, or rent out the basement for additional income. Sunroom is not included in the square footage. The property is being sold in its current condition, with no warranties or guarantees.
Listing Office: Martinez Realty 
Essential Information
- MLS® #8846934
- Price$599,900
- Bedrooms2
- Bathrooms2.00
- Full Baths1
- Square Footage1,803
- Acres0.14
- Year Built1947
- TypeResidential
- Sub-TypeSingle Family Residence
- StyleTraditional
- StatusPending
Community Information
- Address2330 W 46th Avenue
- SubdivisionNorth Highlands
- CityDenver
- CountyDenver
- StateCO
- Zip Code80211
Amenities
- Parking Spaces3
- # of Garages2
Utilities
Cable Available, Electricity Connected, Natural Gas Connected
Parking
Concrete, Exterior Access Door, Oversized
Interior
- HeatingForced Air
- CoolingEvaporative Cooling
- StoriesOne
Interior Features
Ceiling Fan(s), Granite Counters, Radon Mitigation System, Smoke Free
Appliances
Dishwasher, Disposal, Dryer, Microwave, Oven, Range, Refrigerator, Washer
Exterior
- RoofComposition
- FoundationSlab
Lot Description
Corner Lot, Landscaped, Level, Near Public Transit
Windows
Bay Window(s), Skylight(s), Window Coverings
School Information
- DistrictDenver 1
- ElementaryTrevista at Horace Mann
- MiddleDenver Montessori
- HighNorth
Additional Information
- Date ListedFebruary 27th, 2025
- ZoningU-SU-C
Listing Details
 Martinez Realty
Martinez Realty
 Terms and Conditions: The content relating to real estate for sale in this Web site comes in part from the Internet Data eXchange ("IDX") program of METROLIST, INC., DBA RECOLORADO® Real estate listings held by brokers other than RE/MAX Professionals are marked with the IDX Logo. This information is being provided for the consumers personal, non-commercial use and may not be used for any other purpose. All information subject to change and should be independently verified.
Terms and Conditions: The content relating to real estate for sale in this Web site comes in part from the Internet Data eXchange ("IDX") program of METROLIST, INC., DBA RECOLORADO® Real estate listings held by brokers other than RE/MAX Professionals are marked with the IDX Logo. This information is being provided for the consumers personal, non-commercial use and may not be used for any other purpose. All information subject to change and should be independently verified.
Copyright 2025 METROLIST, INC., DBA RECOLORADO® -- All Rights Reserved 6455 S. Yosemite St., Suite 500 Greenwood Village, CO 80111 USA
Listing information last updated on November 7th, 2025 at 4:19am MST.

