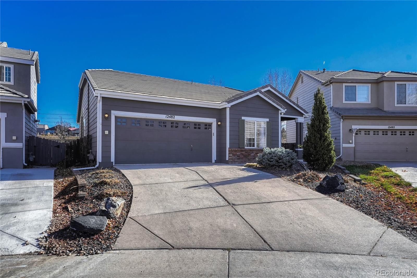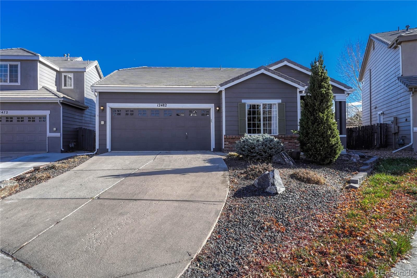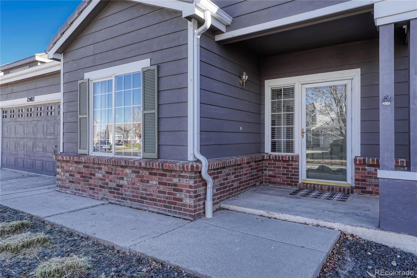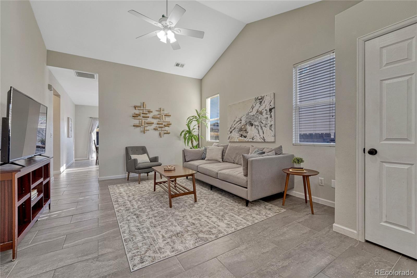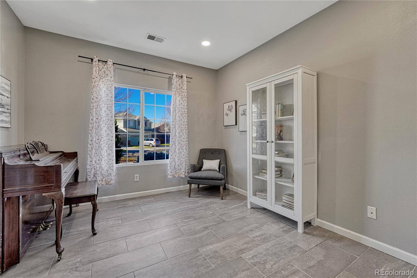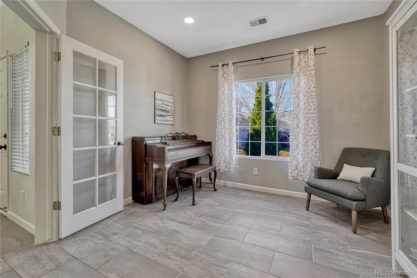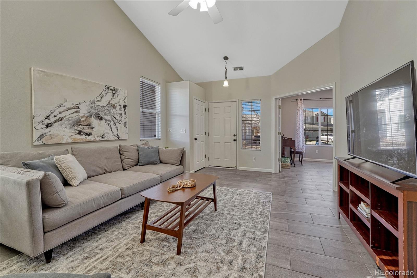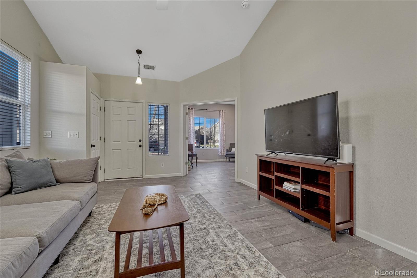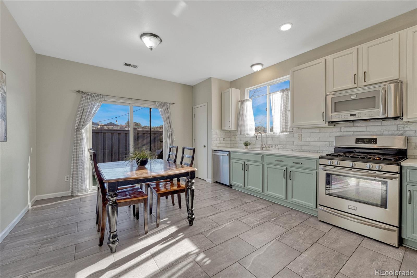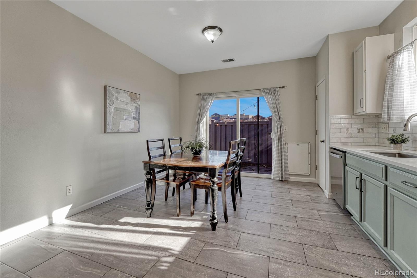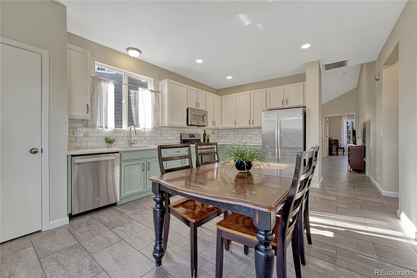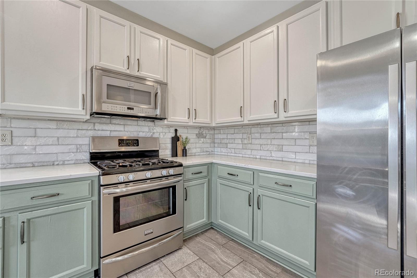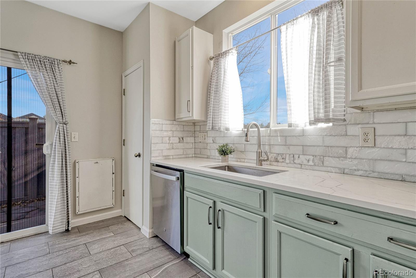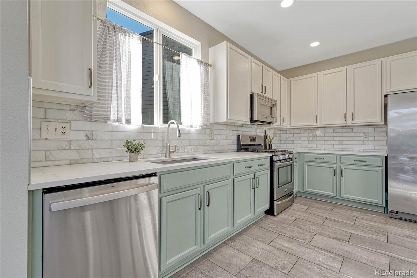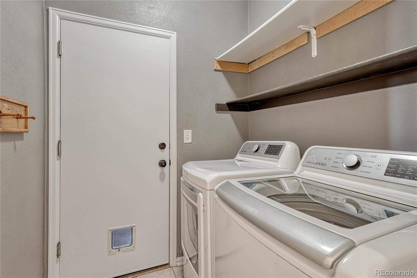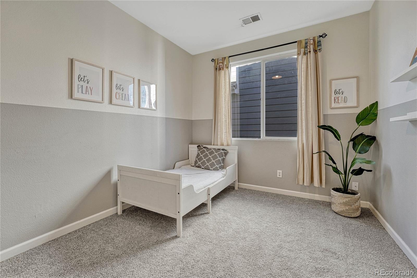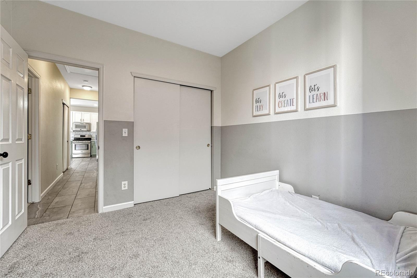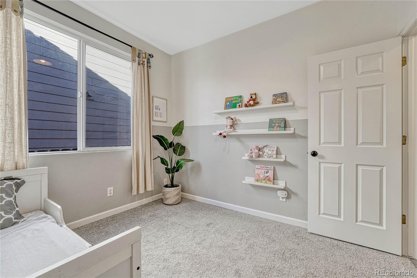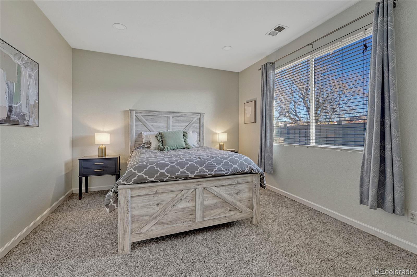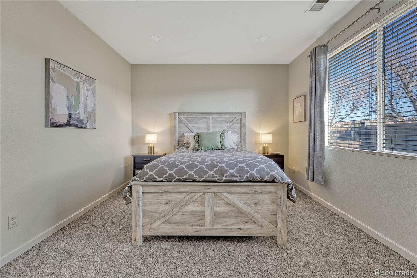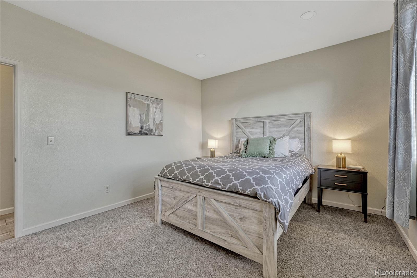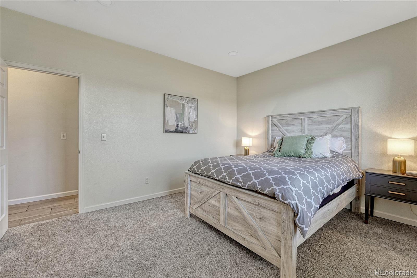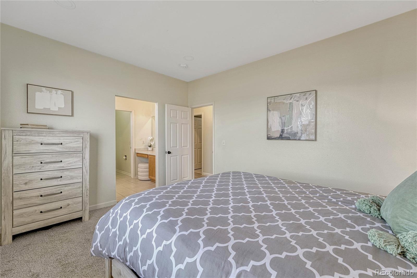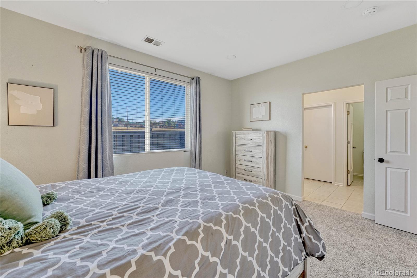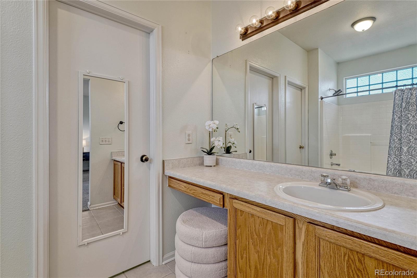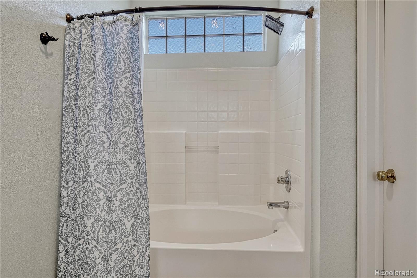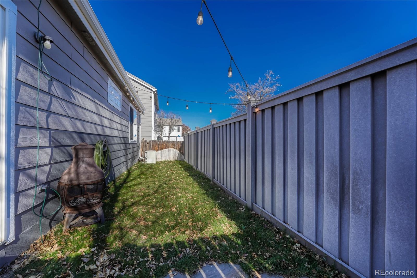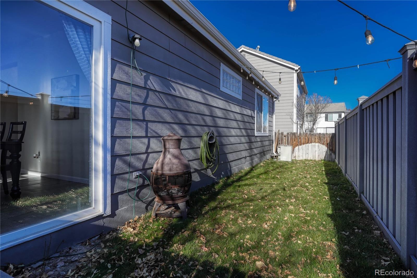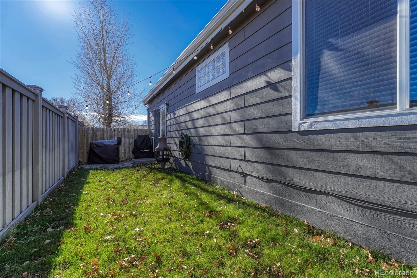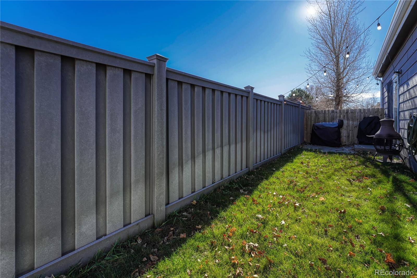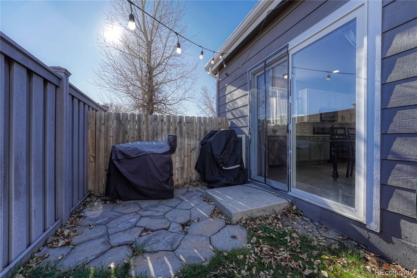Find us on...
Dashboard
- 3 Beds
- 2 Baths
- 1,285 Sqft
- .08 Acres
New Search X
12482 S Bellisario Creek Court
Come discover your new home in the highly sought-after Stroh Ranch subdivision and award winning Douglas RE-1 school district! Nestled on a quiet cul-de-sac, this ranch-style home features bright and expansive main-floor living with 3 bedrooms, 2 bathrooms, and 1,285 square feet of meticulously updated living space. This includes a generous family room, vaulted ceilings, beautiful tile throughout, and an updated, modern kitchen equipped with quartz countertops, premium appliances, and a charming eat-in area. Recently painted both inside and out, this home boasts new carpeting, a newer water heater, and a tile roof for added reassurance. Step into your private outdoor area and enjoy a Xeriscape front yard with a drip irrigation system, ensuring effortless maintenance. Enjoy the fabulous community amenities, including indoor and outdoor pools, a fitness center, tennis and racquetball courts, and easy access to walking trails, parks, and playgrounds. The neighborhood offers quiet streets, friendly neighbors, and convenient access to shopping, dining, entertainment, Castle Rock, downtown Parker, HWY 83, and the I-25 corridor. This one won’t last long, so schedule your showing today and be in your dream home before the holidays!
Listing Office: Compass - Denver 
Essential Information
- MLS® #8848012
- Price$494,000
- Bedrooms3
- Bathrooms2.00
- Full Baths2
- Square Footage1,285
- Acres0.08
- Year Built1999
- TypeResidential
- Sub-TypeSingle Family Residence
- StyleTraditional
- StatusActive
Community Information
- Address12482 S Bellisario Creek Court
- SubdivisionStroh Ranch
- CityParker
- CountyDouglas
- StateCO
- Zip Code80134
Amenities
- Parking Spaces2
- ParkingConcrete
- # of Garages2
Amenities
Clubhouse, Fitness Center, Park, Playground, Pool, Spa/Hot Tub, Tennis Court(s), Trail(s)
Utilities
Cable Available, Electricity Connected, Natural Gas Connected
Interior
- HeatingForced Air, Natural Gas
- CoolingCentral Air
- StoriesOne
Interior Features
Ceiling Fan(s), Eat-in Kitchen, Granite Counters, High Ceilings, No Stairs, Pantry, Primary Suite, Walk-In Closet(s)
Appliances
Cooktop, Dishwasher, Disposal, Microwave, Oven, Refrigerator
Exterior
- Exterior FeaturesPrivate Yard
- WindowsDouble Pane Windows
- RoofConcrete
Lot Description
Cul-De-Sac, Landscaped, Level, Sprinklers In Front, Sprinklers In Rear
School Information
- DistrictDouglas RE-1
- ElementaryLegacy Point
- MiddleSagewood
- HighPonderosa
Additional Information
- Date ListedNovember 17th, 2025
Listing Details
 Compass - Denver
Compass - Denver
 Terms and Conditions: The content relating to real estate for sale in this Web site comes in part from the Internet Data eXchange ("IDX") program of METROLIST, INC., DBA RECOLORADO® Real estate listings held by brokers other than RE/MAX Professionals are marked with the IDX Logo. This information is being provided for the consumers personal, non-commercial use and may not be used for any other purpose. All information subject to change and should be independently verified.
Terms and Conditions: The content relating to real estate for sale in this Web site comes in part from the Internet Data eXchange ("IDX") program of METROLIST, INC., DBA RECOLORADO® Real estate listings held by brokers other than RE/MAX Professionals are marked with the IDX Logo. This information is being provided for the consumers personal, non-commercial use and may not be used for any other purpose. All information subject to change and should be independently verified.
Copyright 2025 METROLIST, INC., DBA RECOLORADO® -- All Rights Reserved 6455 S. Yosemite St., Suite 500 Greenwood Village, CO 80111 USA
Listing information last updated on November 21st, 2025 at 9:35am MST.

