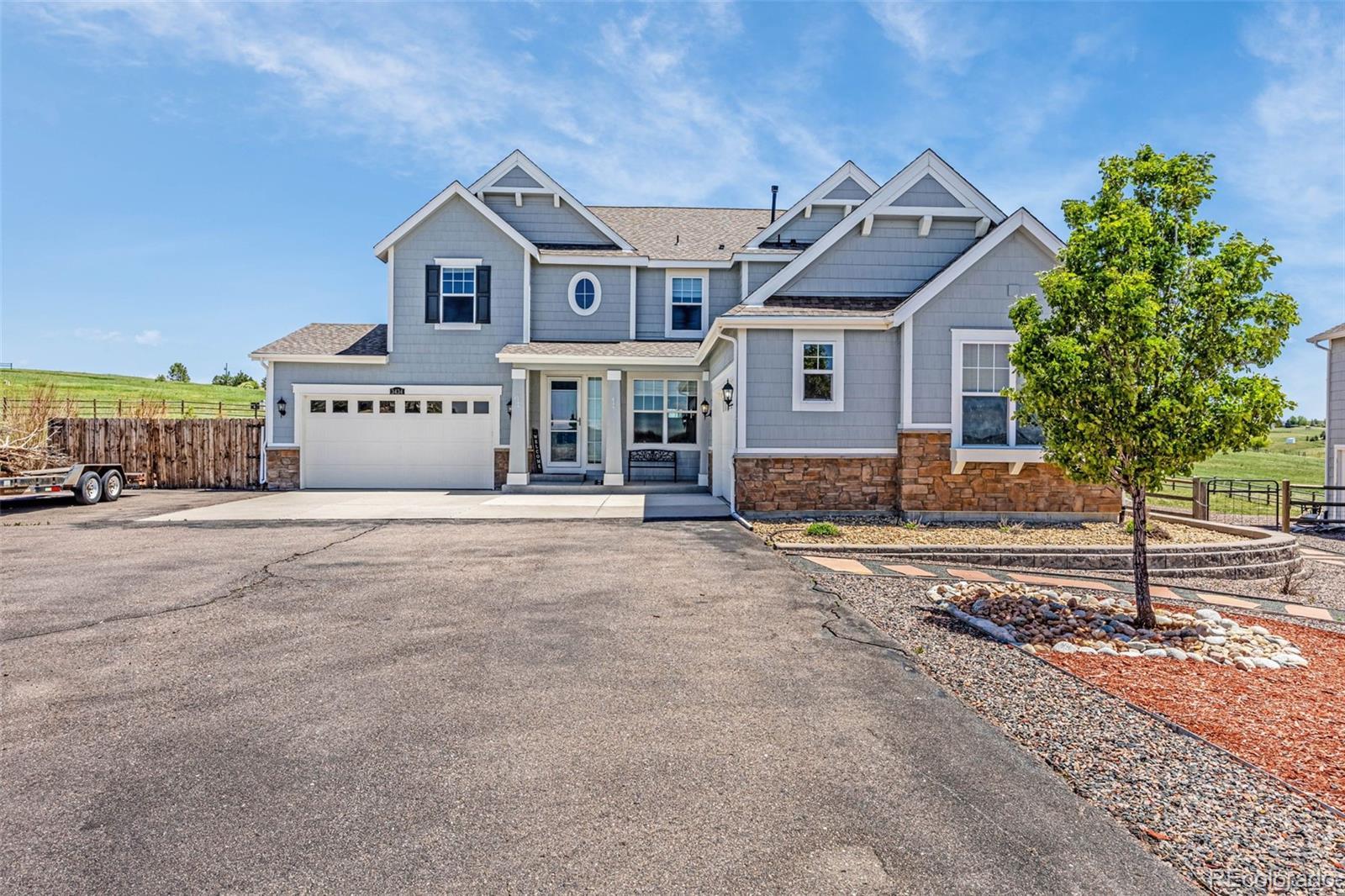Find us on...
Dashboard
- 5 Beds
- 6 Baths
- 5,375 Sqft
- 5.01 Acres
New Search X
3434 Antelope Ridge Trail
PRICED TO SELL! Exceptional, immaculate, and stately - with everything you've been dreaming of! Finally, you've found your home where you can take a deep breath and enjoy the peace and tranquility of living on acreage. This home is nestled on 5 acres with views of the beautiful Rocky Mtns. and prairie hills. Elkhorn Ranch, an equestrian friendly community, is a short 10-15 minutes from a major hub that includes medical, shopping, dining, and entertainment. Enjoy watching the local wildlife in the designated 383 acres of open space that meanders through the neighborhood where you can walk or ride horses. Enter this home into a grande and formal foyer which leads you to the formal dining complete with a built in service station with beverage cooler. The family room is open and expansive with two story ceilings, a wall of windows allowing natural light to flow in, and the open concept creates a wonderfully bright and open living and gathering space. The kitchen has a stunning large island, perfect for making cookies and having plenty of prep space on the granite countertops. You'll never be short of storage with ample cabinetry and corner pantry. Upstairs, you'll find the well appointed primary ensuite with classy modern touches and a lovely soaking tub. Each generously sized bedroom in this home has direct access to a bathroom. On the upper level, there's a bonus room with sliding doors and a full ensuite. With stunning mountain views, this makes a great work space or study. In the basement, you'll find an additional bedroom, living room, 3/4 bath, and kitchenette - perfect for extended family or entertaining guests. Don't miss the wine cellar under the stairs! Outside, is the icing on this cake - with a 2400 sq ft barn with two large doors with water and electricity, a jaw dropping landscape that features a waterfall, stream, and pond, playground, fire pit, pergola, and incredible deck to relax your cares away in the most peaceful setting of your own yard!
Listing Office: Epique Realty 
Essential Information
- MLS® #8852002
- Price$1,420,000
- Bedrooms5
- Bathrooms6.00
- Full Baths3
- Half Baths1
- Square Footage5,375
- Acres5.01
- Year Built2015
- TypeResidential
- Sub-TypeSingle Family Residence
- StyleMountain Contemporary
- StatusActive
Community Information
- Address3434 Antelope Ridge Trail
- SubdivisionElkhorn Ranch
- CityParker
- CountyElbert
- StateCO
- Zip Code80138
Amenities
- Parking Spaces4
- # of Garages4
- ViewMeadow, Mountain(s)
Utilities
Electricity Connected, Internet Access (Wired), Natural Gas Connected
Parking
220 Volts, Concrete, Exterior Access Door, RV Garage, Storage
Interior
- HeatingForced Air
- CoolingCentral Air
- FireplaceYes
- # of Fireplaces2
- FireplacesFamily Room, Living Room
- StoriesTwo
Interior Features
Breakfast Bar, Built-in Features, Ceiling Fan(s), Eat-in Kitchen, Five Piece Bath, Granite Counters, High Ceilings, High Speed Internet, Jack & Jill Bathroom, Kitchen Island, Open Floorplan, Pantry, Primary Suite, Smoke Free, Sound System, Hot Tub, Walk-In Closet(s)
Appliances
Cooktop, Dishwasher, Double Oven, Microwave, Refrigerator, Washer, Wine Cooler
Exterior
- RoofComposition
- FoundationConcrete Perimeter, Slab
Exterior Features
Dog Run, Fire Pit, Garden, Gas Grill, Lighting, Playground, Spa/Hot Tub, Water Feature
Lot Description
Landscaped, Sprinklers In Front, Sprinklers In Rear
Windows
Window Coverings, Window Treatments
School Information
- DistrictDouglas RE-1
- ElementaryPine Lane Prim/Inter
- MiddleSierra
- HighChaparral
Additional Information
- Date ListedMay 27th, 2025
- ZoningRA-1
Listing Details
 Epique Realty
Epique Realty
 Terms and Conditions: The content relating to real estate for sale in this Web site comes in part from the Internet Data eXchange ("IDX") program of METROLIST, INC., DBA RECOLORADO® Real estate listings held by brokers other than RE/MAX Professionals are marked with the IDX Logo. This information is being provided for the consumers personal, non-commercial use and may not be used for any other purpose. All information subject to change and should be independently verified.
Terms and Conditions: The content relating to real estate for sale in this Web site comes in part from the Internet Data eXchange ("IDX") program of METROLIST, INC., DBA RECOLORADO® Real estate listings held by brokers other than RE/MAX Professionals are marked with the IDX Logo. This information is being provided for the consumers personal, non-commercial use and may not be used for any other purpose. All information subject to change and should be independently verified.
Copyright 2025 METROLIST, INC., DBA RECOLORADO® -- All Rights Reserved 6455 S. Yosemite St., Suite 500 Greenwood Village, CO 80111 USA
Listing information last updated on June 19th, 2025 at 2:04am MDT.


















































