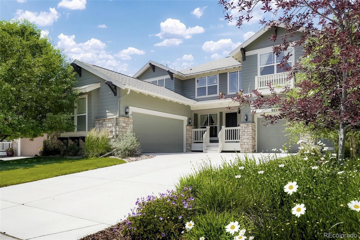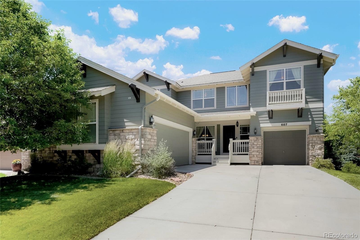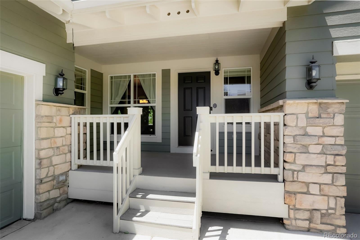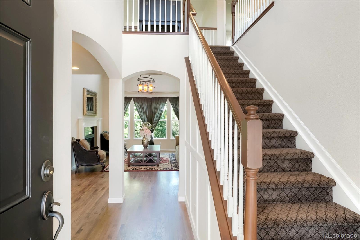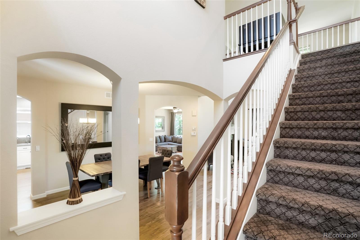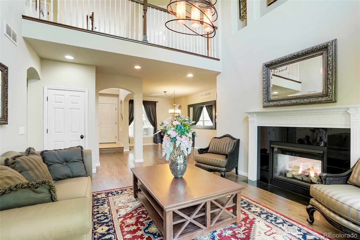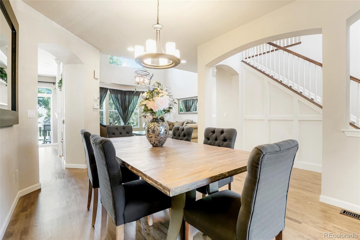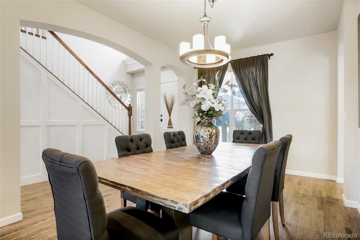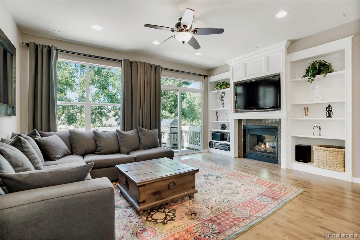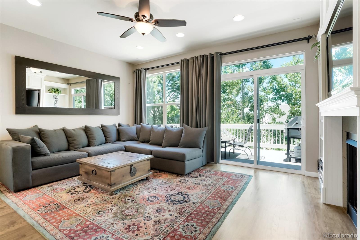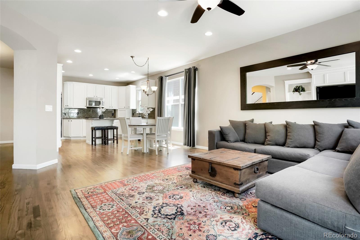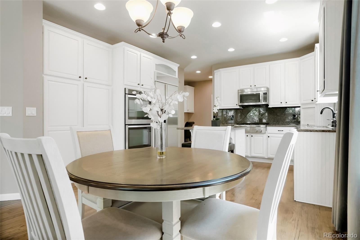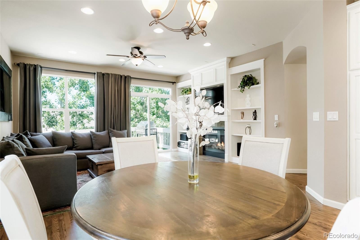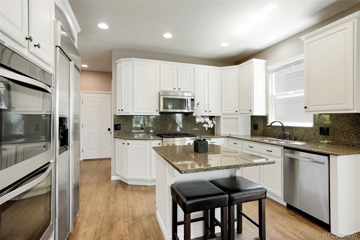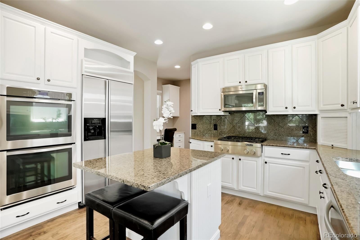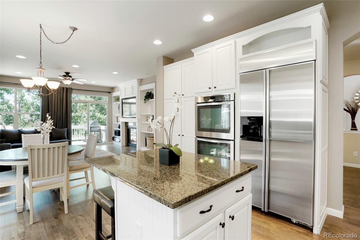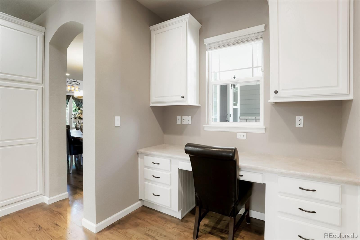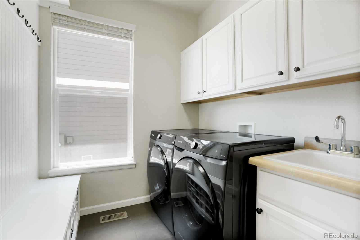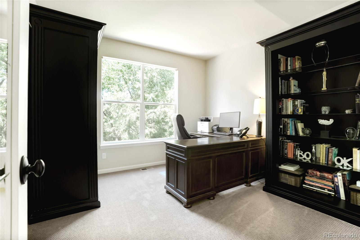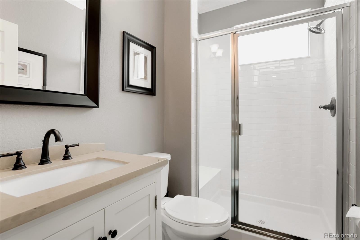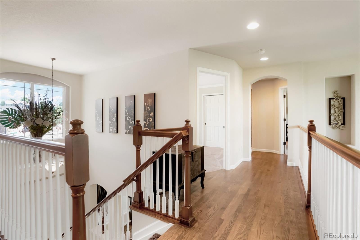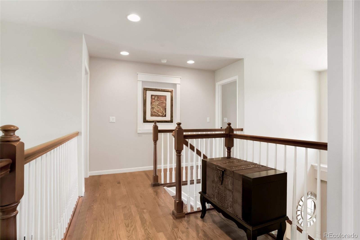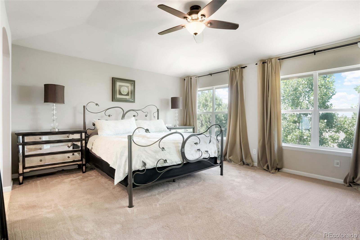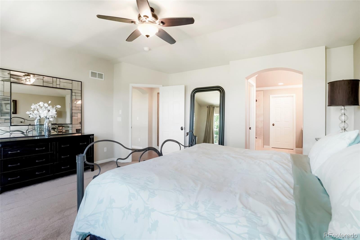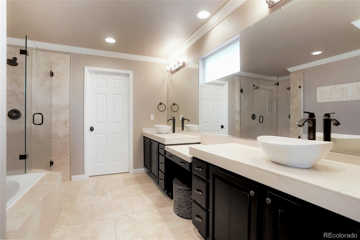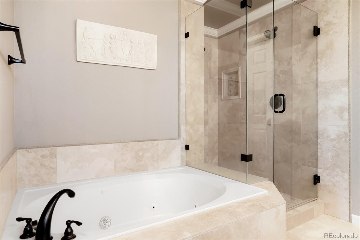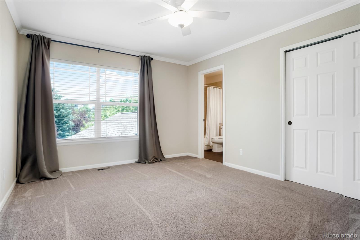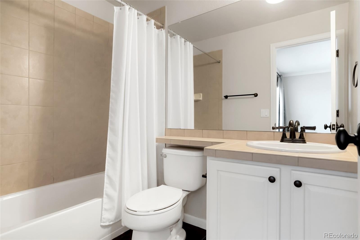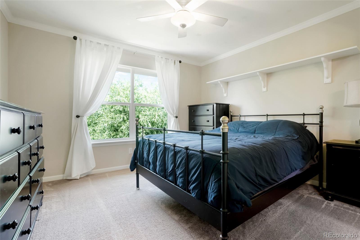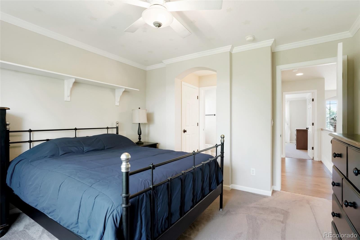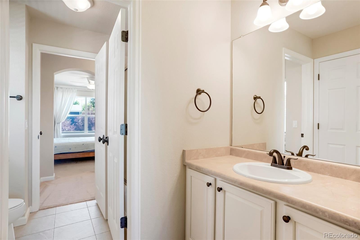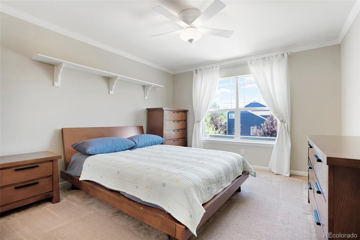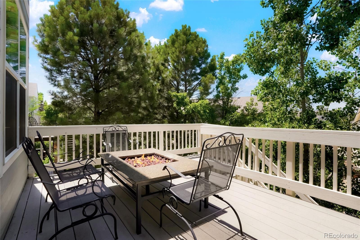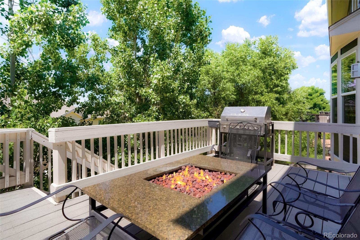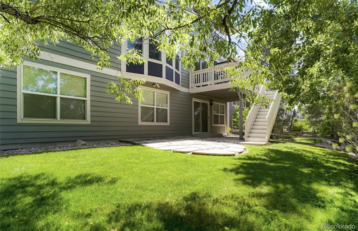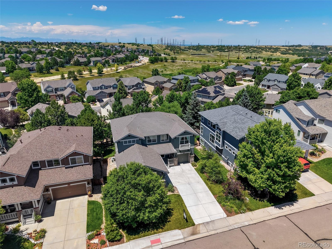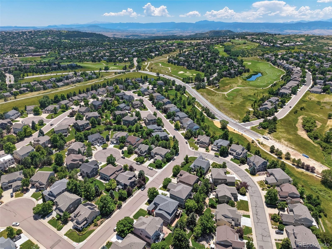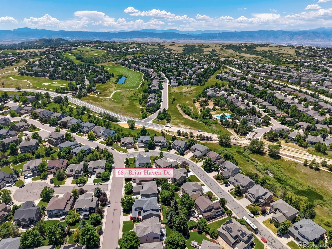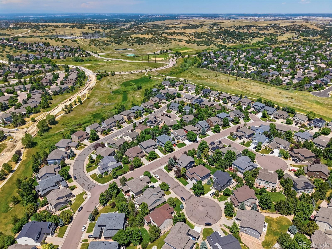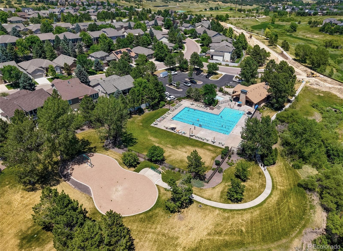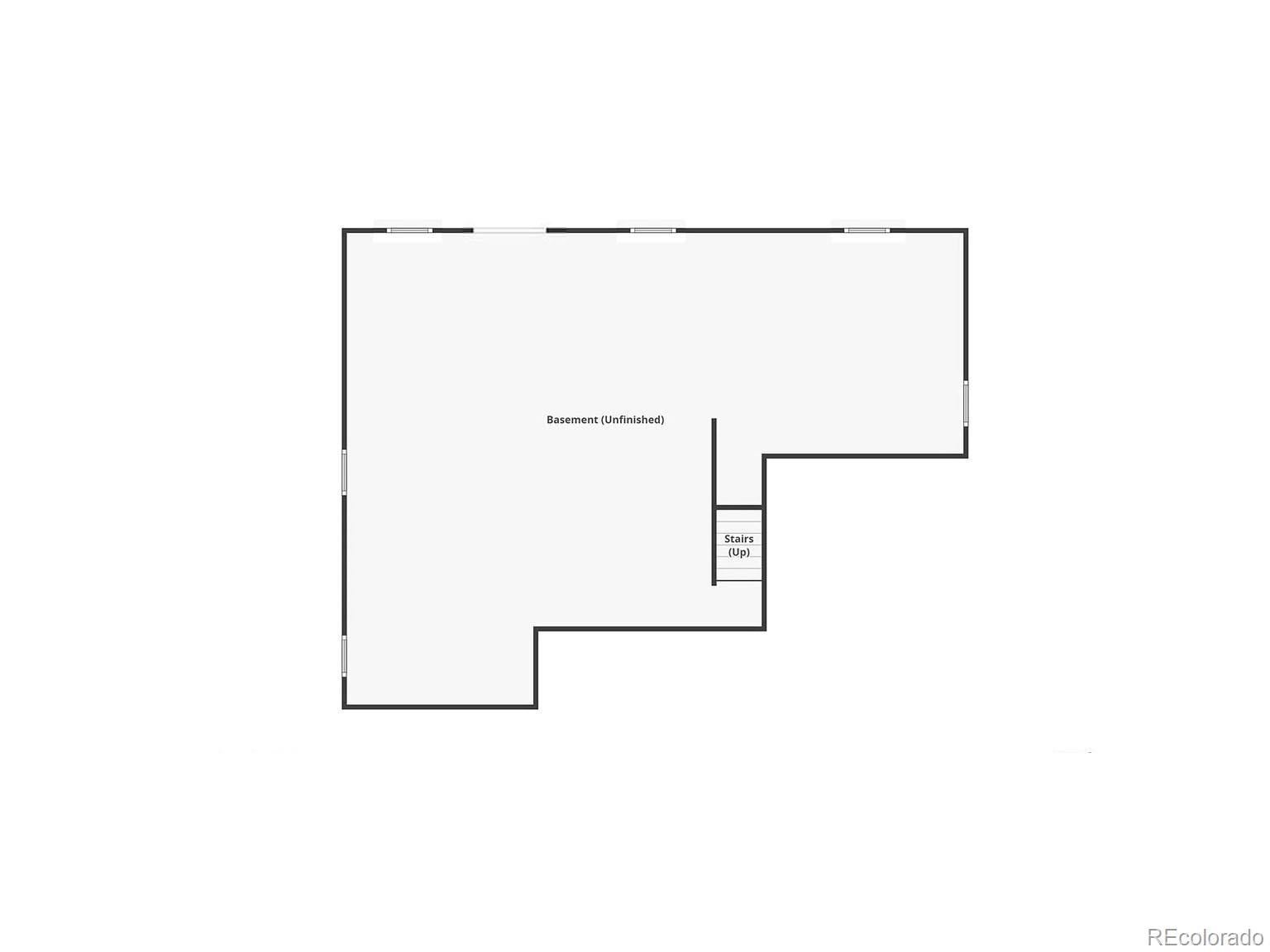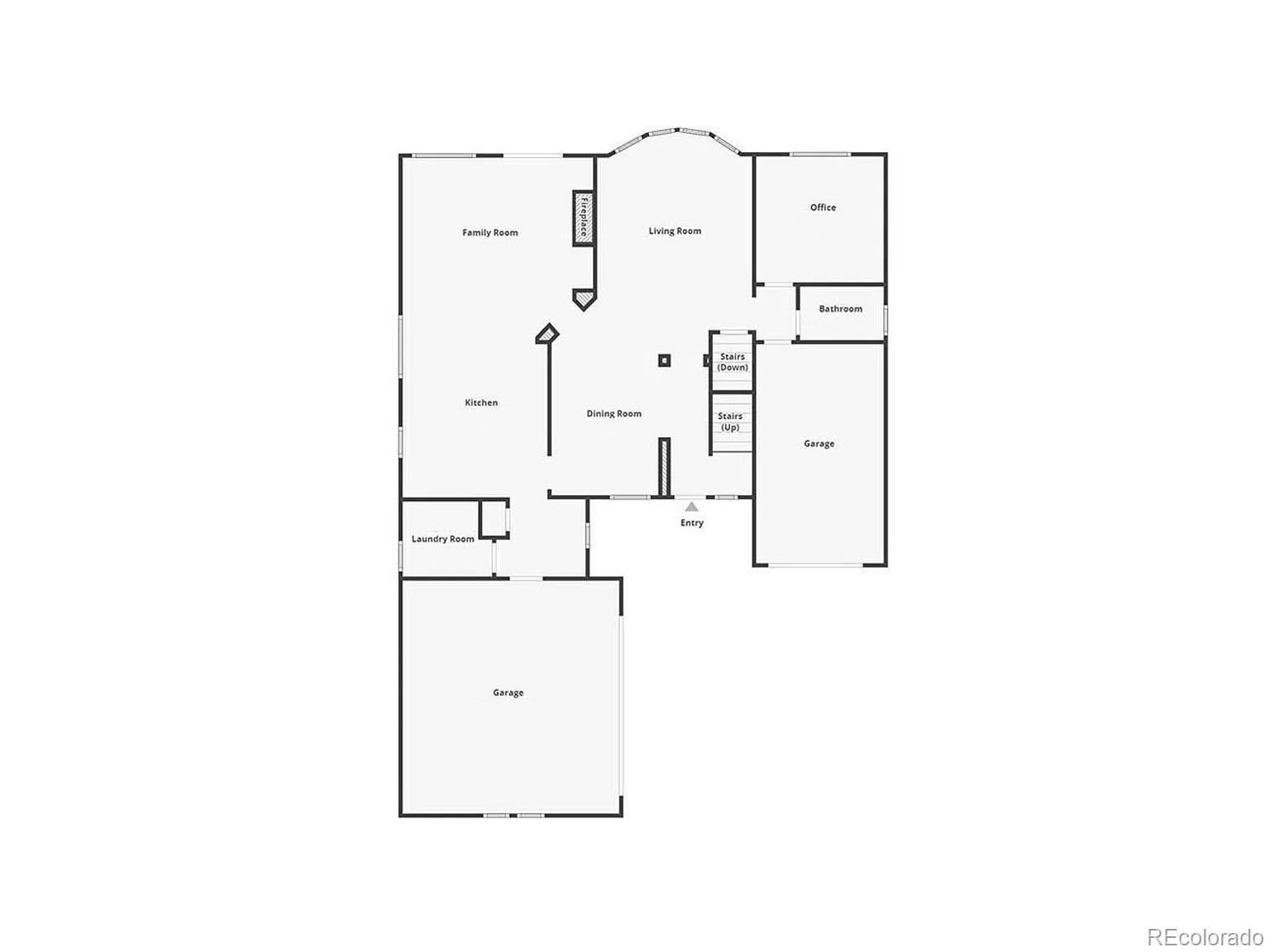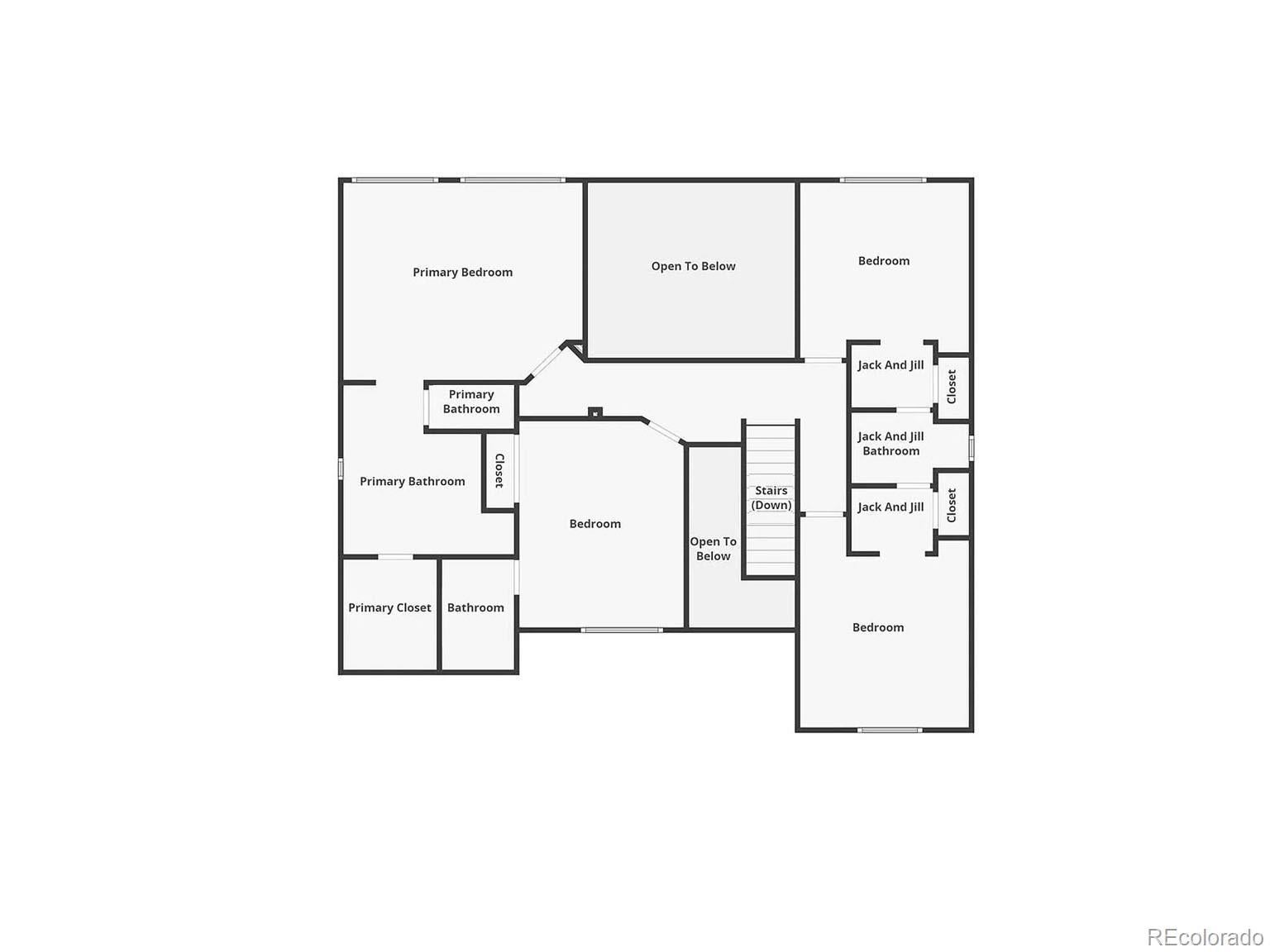Find us on...
Dashboard
- 4 Beds
- 4 Baths
- 2,818 Sqft
- .16 Acres
New Search X
687 Briar Haven Drive
Welcome to this beautifully maintained home in the coveted Castle Pines North community of Douglas County. Douglas County School District boasts several award-winning schools recognized for academic excellence by the state, as well as those that have received national recognition. This beautiful home's main level features a formal living room, family room, office, three-quarter bath, formal dining room, a dream kitchen, and a mudroom. You'll enjoy two separate attached garages (2+1), both with direct access to the home. The upstairs features the master suite with a five-piece bath and a generous walk-in closet. The master bath has a remodeled, large shower with dual shower heads. Additionally, on this level, you will find a junior suite and two additional bedrooms with a Jack-and-Jill bathroom. The unfinished walk-out basement is a clean slate for you to finish, use for work, or enjoy for play. This home has been meticulously maintained and features numerous upgrades, including a built-in refrigerator, double wall ovens, a gas range, beautiful custom wood paneling, and a custom entertainment center in the family room. HVAC is approximately 2 years old.
Listing Office: Denver R.E.S. 
Essential Information
- MLS® #8856323
- Price$825,000
- Bedrooms4
- Bathrooms4.00
- Full Baths2
- Square Footage2,818
- Acres0.16
- Year Built2004
- TypeResidential
- Sub-TypeSingle Family Residence
- StyleA-Frame
- StatusPending
Community Information
- Address687 Briar Haven Drive
- SubdivisionCastle Pines North
- CityCastle Pines
- CountyDouglas
- StateCO
- Zip Code80108
Amenities
- Parking Spaces3
- # of Garages3
Interior
- HeatingForced Air
- CoolingCentral Air
- FireplaceYes
- # of Fireplaces1
- FireplacesFamily Room, Gas
- StoriesTwo
Appliances
Cooktop, Dishwasher, Disposal, Double Oven, Range Hood, Refrigerator
Exterior
- WindowsDouble Pane Windows
- RoofShingle
- FoundationSlab
Exterior Features
Lighting, Private Yard, Rain Gutters
Lot Description
Irrigated, Landscaped, Many Trees, Master Planned, Sprinklers In Front, Sprinklers In Rear
School Information
- DistrictDouglas RE-1
- ElementaryWildcat Mountain
- MiddleRocky Heights
- HighRock Canyon
Additional Information
- Date ListedJune 26th, 2025
Listing Details
 Denver R.E.S.
Denver R.E.S.
 Terms and Conditions: The content relating to real estate for sale in this Web site comes in part from the Internet Data eXchange ("IDX") program of METROLIST, INC., DBA RECOLORADO® Real estate listings held by brokers other than RE/MAX Professionals are marked with the IDX Logo. This information is being provided for the consumers personal, non-commercial use and may not be used for any other purpose. All information subject to change and should be independently verified.
Terms and Conditions: The content relating to real estate for sale in this Web site comes in part from the Internet Data eXchange ("IDX") program of METROLIST, INC., DBA RECOLORADO® Real estate listings held by brokers other than RE/MAX Professionals are marked with the IDX Logo. This information is being provided for the consumers personal, non-commercial use and may not be used for any other purpose. All information subject to change and should be independently verified.
Copyright 2025 METROLIST, INC., DBA RECOLORADO® -- All Rights Reserved 6455 S. Yosemite St., Suite 500 Greenwood Village, CO 80111 USA
Listing information last updated on December 1st, 2025 at 4:48pm MST.

