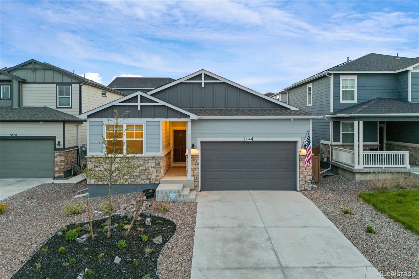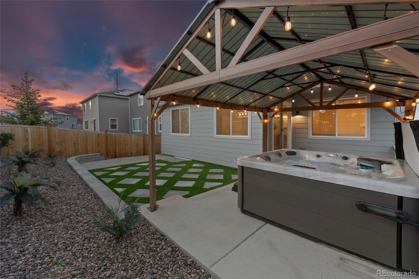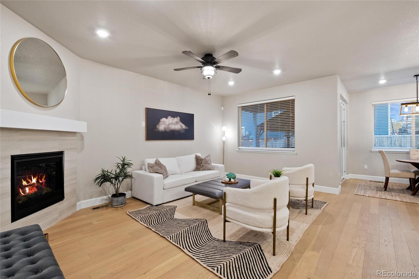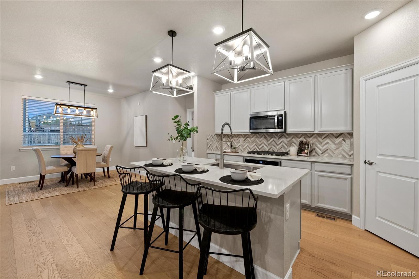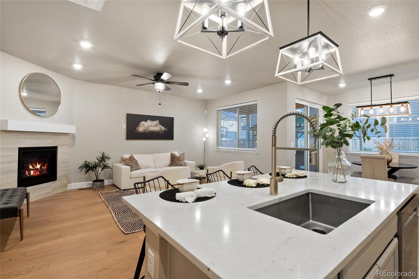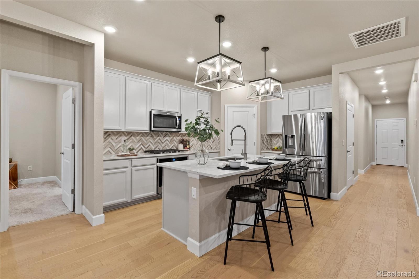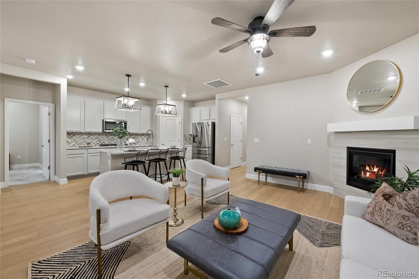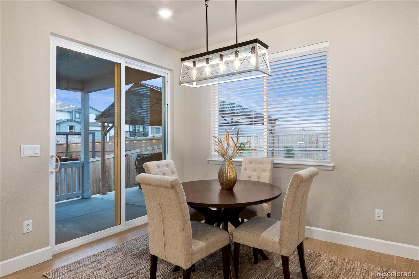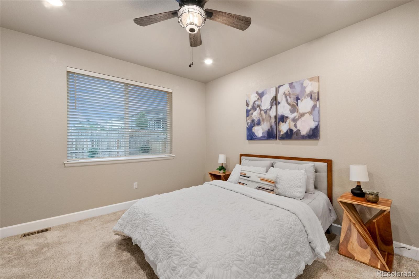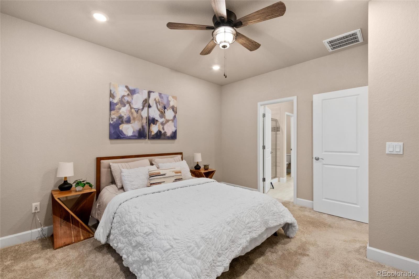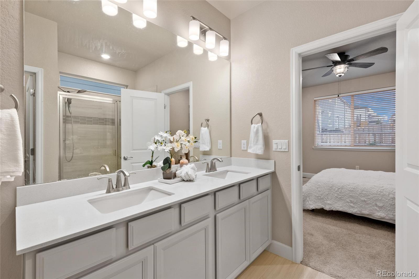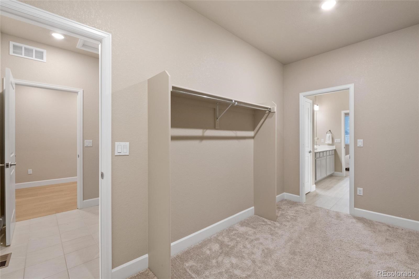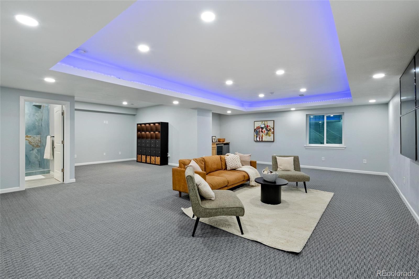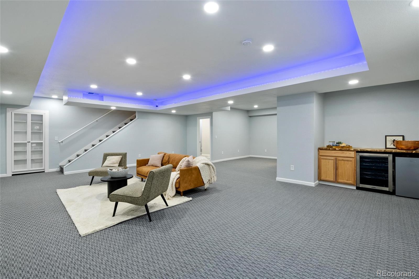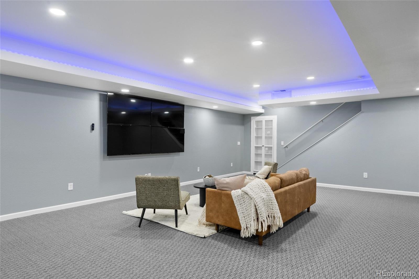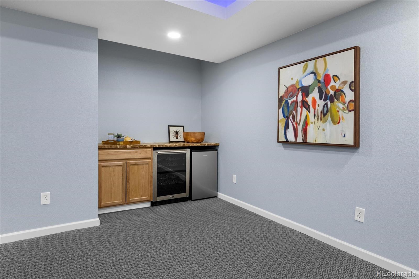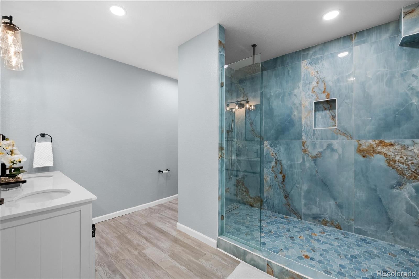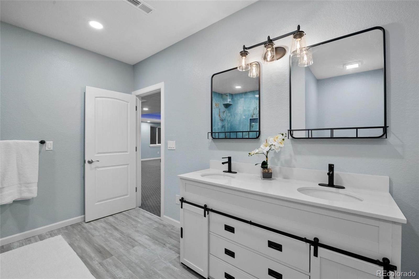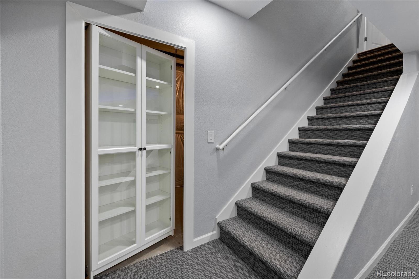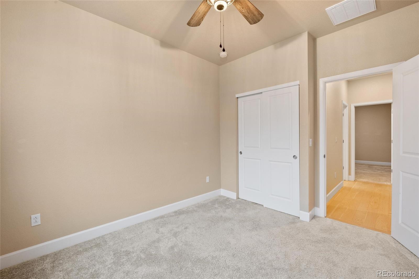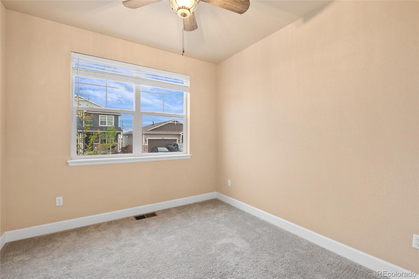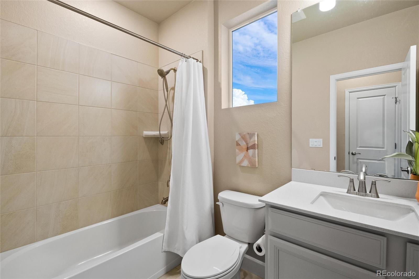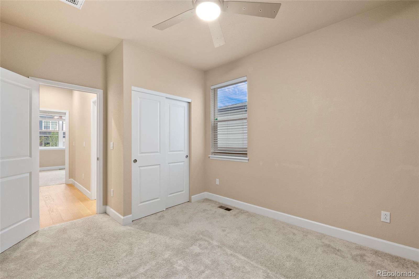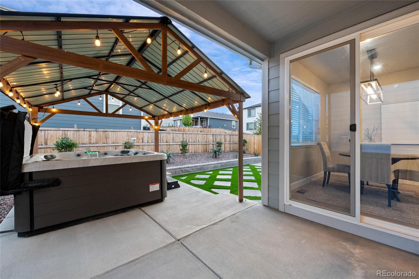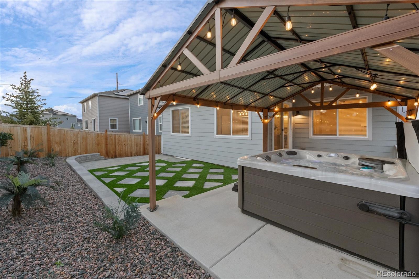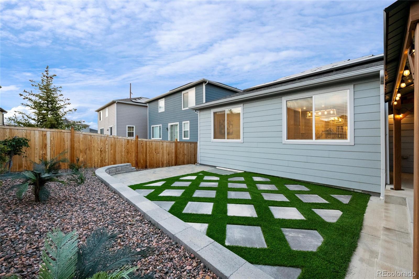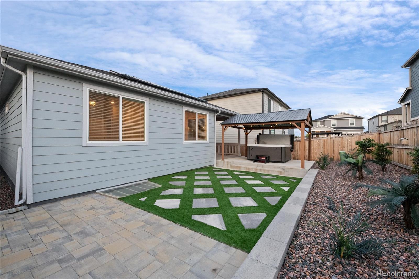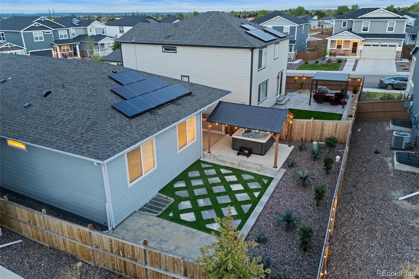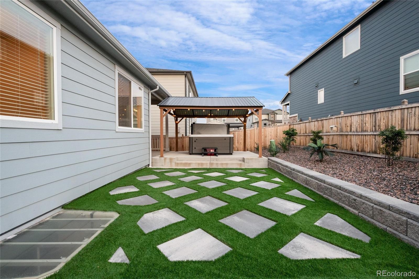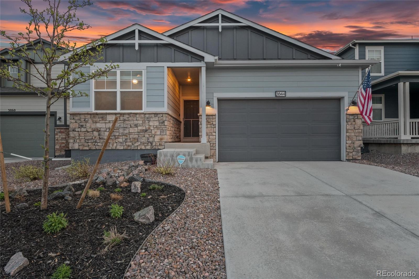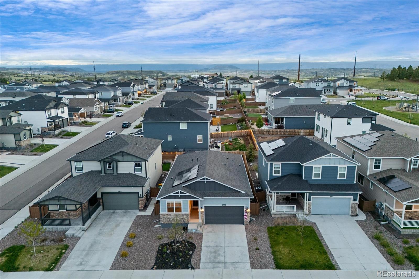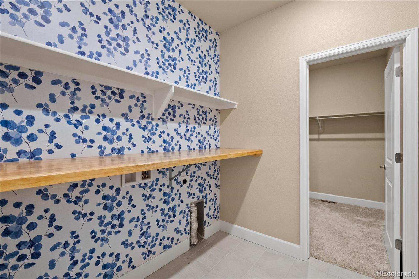Find us on...
Dashboard
- 4 Beds
- 3 Baths
- 2,515 Sqft
- .11 Acres
New Search X
3844 Sandy Vista Lane
*ASSUMABLE RATE 3.115%* Discover this stunning ranch-style home, built in 2022, offering modern design, luxurious features, and a truly exceptional lifestyle. Step into your own private backyard oasis—perfect for relaxing or entertaining—designed to make every day feel like a getaway. The fully permitted basement is a standout feature, complete with a custom-built bar, luxury shower, and a unique bookshelf that cleverly conceals a secret door to the storage and utility room—adding a touch of charm and intrigue. While the home itself is impressive, the location is just as remarkable. Nestled in The Terrain, one of the area's most sought-after communities, you'll enjoy two pools, multiple parks, year-round community events, and a warm, welcoming neighborhood vibe from the moment you arrive. The home also has an EV outlet installed in the garage, making it an easy move for any EV owners. The solar panels help to keep the electricity bill low - solar lease is only $115/mo., and is easily transferrable to the new homeowner. Don't miss your chance to call this exceptional property home!
Listing Office: eXp Realty, LLC 
Essential Information
- MLS® #8857546
- Price$629,000
- Bedrooms4
- Bathrooms3.00
- Full Baths3
- Square Footage2,515
- Acres0.11
- Year Built2022
- TypeResidential
- Sub-TypeSingle Family Residence
- StatusPending
Community Information
- Address3844 Sandy Vista Lane
- SubdivisionTerrain
- CityCastle Rock
- CountyDouglas
- StateCO
- Zip Code80104
Amenities
- Parking Spaces2
- # of Garages2
Amenities
Clubhouse, Park, Playground, Pool, Spa/Hot Tub, Tennis Court(s)
Utilities
Electricity Available, Electricity Connected, Internet Access (Wired), Natural Gas Available, Natural Gas Connected
Parking
220 Volts, Electric Vehicle Charging Station(s)
Interior
- HeatingForced Air
- CoolingCentral Air
- FireplaceYes
- FireplacesLiving Room
- StoriesOne
Interior Features
Built-in Features, Ceiling Fan(s), Eat-in Kitchen, Five Piece Bath, Open Floorplan, Pantry, Primary Suite, Quartz Counters, Radon Mitigation System, Smoke Free, Hot Tub, Walk-In Closet(s), Wet Bar
Appliances
Bar Fridge, Cooktop, Dishwasher, Disposal, Humidifier, Microwave, Oven, Sump Pump, Tankless Water Heater
Exterior
- Exterior FeaturesPrivate Yard, Spa/Hot Tub
- RoofShingle
- FoundationConcrete Perimeter
Lot Description
Landscaped, Level, Sprinklers In Front
School Information
- DistrictDouglas RE-1
- ElementaryRock Ridge
- MiddleMesa
- HighDouglas County
Additional Information
- Date ListedMay 16th, 2025
Listing Details
 eXp Realty, LLC
eXp Realty, LLC
 Terms and Conditions: The content relating to real estate for sale in this Web site comes in part from the Internet Data eXchange ("IDX") program of METROLIST, INC., DBA RECOLORADO® Real estate listings held by brokers other than RE/MAX Professionals are marked with the IDX Logo. This information is being provided for the consumers personal, non-commercial use and may not be used for any other purpose. All information subject to change and should be independently verified.
Terms and Conditions: The content relating to real estate for sale in this Web site comes in part from the Internet Data eXchange ("IDX") program of METROLIST, INC., DBA RECOLORADO® Real estate listings held by brokers other than RE/MAX Professionals are marked with the IDX Logo. This information is being provided for the consumers personal, non-commercial use and may not be used for any other purpose. All information subject to change and should be independently verified.
Copyright 2026 METROLIST, INC., DBA RECOLORADO® -- All Rights Reserved 6455 S. Yosemite St., Suite 500 Greenwood Village, CO 80111 USA
Listing information last updated on February 6th, 2026 at 4:50pm MST.

