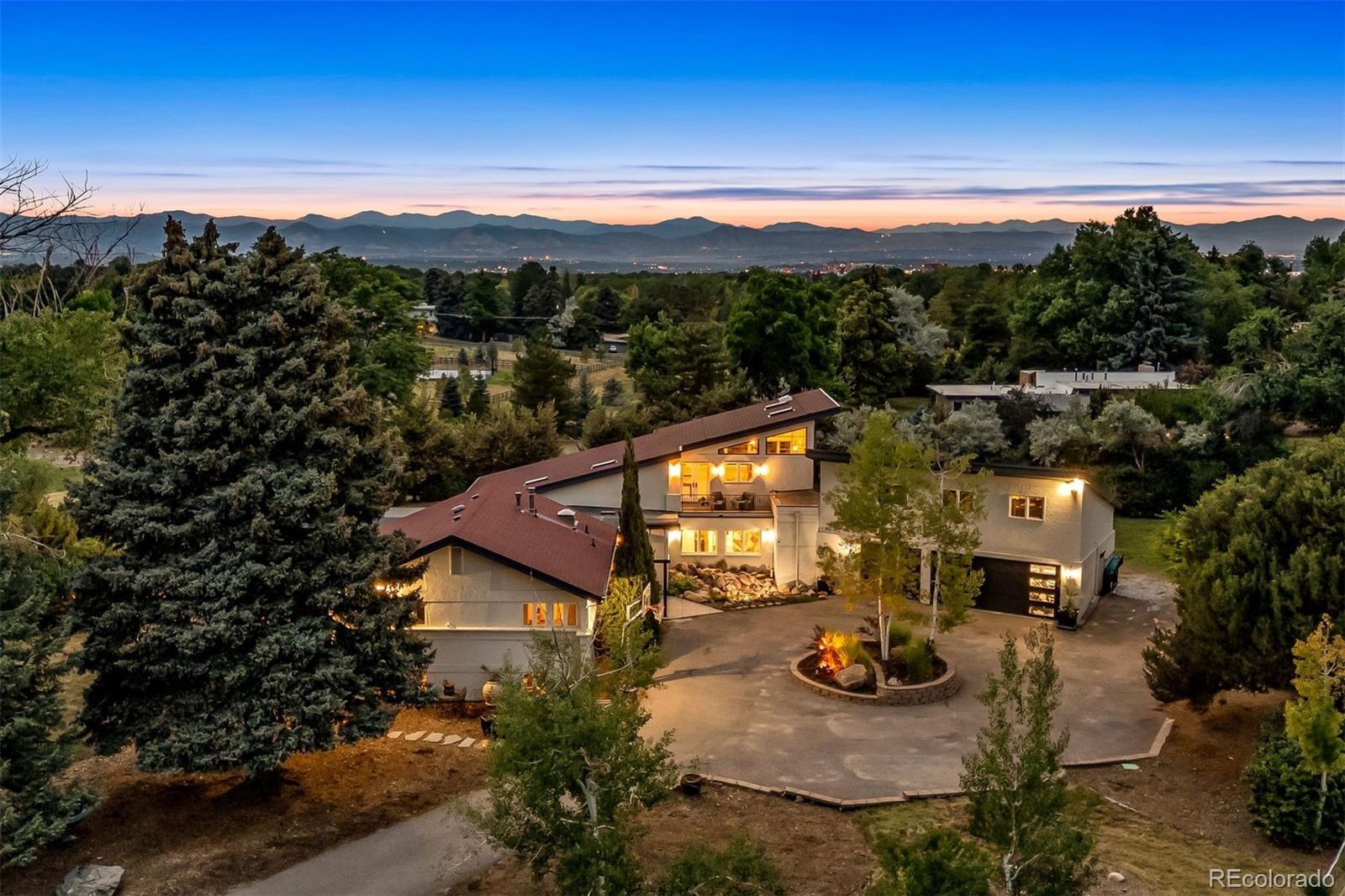Find us on...
Dashboard
- 4 Beds
- 5 Baths
- 5,665 Sqft
- 1.14 Acres
New Search X
11 Parkway Drive
Tucked away on a private 1.2-acre lot adjacent to open space, this Cherry Hills Village home offers the perfect blend of country living and city convenience. Enjoy beautiful mountain views from multiple vantage points, including the upper-level artist studio (or gym) with its own west-facing deck. The main floor features a spacious primary suite with an attached office, ideal for work-from-home or quiet retreat. The kitchen and main living areas open to a serene backyard with a pool and hot tub—added just four years ago—designed for both entertaining and relaxing. The garden-level basement includes a half bath and flexible space for additional living or recreation. Upstairs, you’ll find three more bedrooms, two full bathrooms, and a large unfinished storage room above the garage with endless potential. This home combines privacy, functionality, and views—just minutes from Cherry Hills’ top schools, trails, and city access.
Listing Office: LIV Sotheby's International Realty 
Essential Information
- MLS® #8864409
- Price$3,500,000
- Bedrooms4
- Bathrooms5.00
- Full Baths1
- Half Baths2
- Square Footage5,665
- Acres1.14
- Year Built1991
- TypeResidential
- Sub-TypeSingle Family Residence
- StyleMid-Century Modern
- StatusActive
Community Information
- Address11 Parkway Drive
- SubdivisionCherry Hills
- CityCherry Hills Village
- CountyArapahoe
- StateCO
- Zip Code80113
Amenities
- Parking Spaces3
- ParkingAsphalt, Finished Garage
- # of Garages3
- ViewMountain(s)
- Has PoolYes
- PoolOutdoor Pool, Private
Utilities
Cable Available, Natural Gas Connected
Interior
- HeatingForced Air, Natural Gas
- CoolingCentral Air
- FireplaceYes
- # of Fireplaces2
- StoriesTri-Level
Interior Features
Ceiling Fan(s), Eat-in Kitchen, Five Piece Bath, Granite Counters, Kitchen Island, Marble Counters, Open Floorplan, Primary Suite, Vaulted Ceiling(s), Walk-In Closet(s)
Appliances
Bar Fridge, Dishwasher, Disposal, Double Oven, Dryer, Freezer, Gas Water Heater, Microwave, Oven, Refrigerator, Self Cleaning Oven, Washer, Wine Cooler
Fireplaces
Gas, Gas Log, Living Room, Primary Bedroom
Exterior
- RoofComposition
Exterior Features
Balcony, Barbecue, Gas Grill, Playground, Private Yard, Spa/Hot Tub, Water Feature
Lot Description
Corner Lot, Landscaped, Level, Open Space, Sprinklers In Front, Sprinklers In Rear
Windows
Double Pane Windows, Skylight(s)
School Information
- DistrictCherry Creek 5
- ElementaryCherry Hills Village
- MiddleWest
- HighCherry Creek
Additional Information
- Date ListedJuly 10th, 2025
Listing Details
LIV Sotheby's International Realty
 Terms and Conditions: The content relating to real estate for sale in this Web site comes in part from the Internet Data eXchange ("IDX") program of METROLIST, INC., DBA RECOLORADO® Real estate listings held by brokers other than RE/MAX Professionals are marked with the IDX Logo. This information is being provided for the consumers personal, non-commercial use and may not be used for any other purpose. All information subject to change and should be independently verified.
Terms and Conditions: The content relating to real estate for sale in this Web site comes in part from the Internet Data eXchange ("IDX") program of METROLIST, INC., DBA RECOLORADO® Real estate listings held by brokers other than RE/MAX Professionals are marked with the IDX Logo. This information is being provided for the consumers personal, non-commercial use and may not be used for any other purpose. All information subject to change and should be independently verified.
Copyright 2025 METROLIST, INC., DBA RECOLORADO® -- All Rights Reserved 6455 S. Yosemite St., Suite 500 Greenwood Village, CO 80111 USA
Listing information last updated on July 16th, 2025 at 10:49am MDT.





































