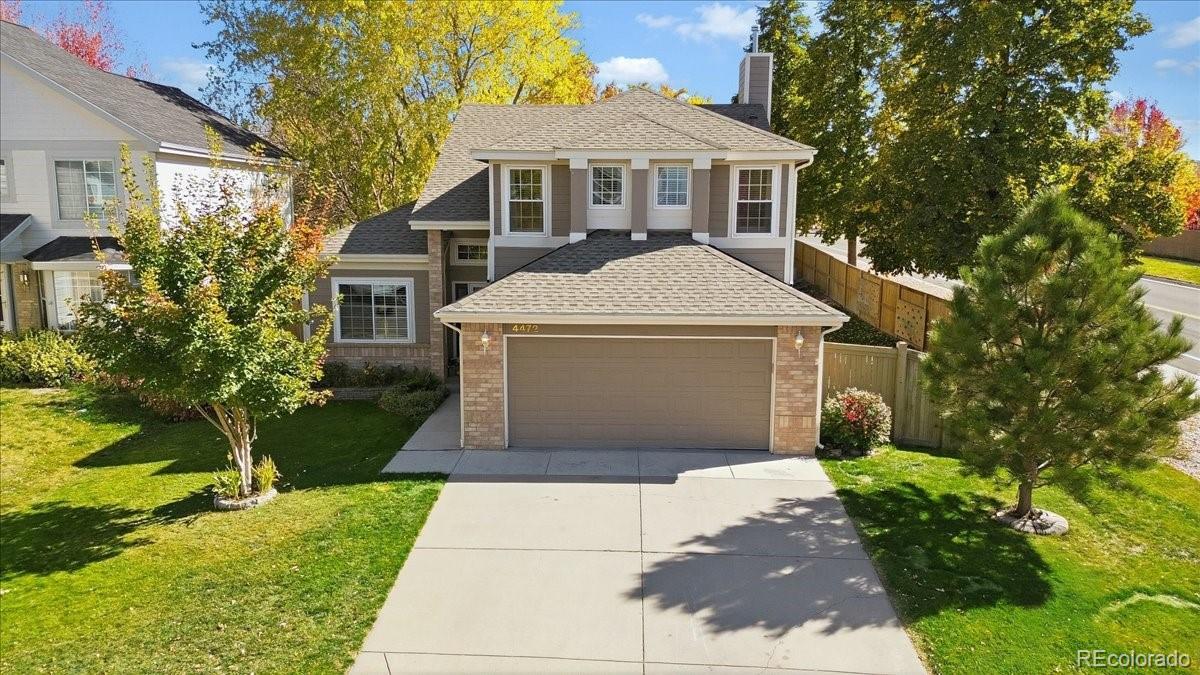Find us on...
Dashboard
- 4 Beds
- 4 Baths
- 2,261 Sqft
- .15 Acres
New Search X
4472 W Mountain Vista Lane
Nestled in The Meadows, one of Castle Rock’s most beloved communities, this beautifully maintained 4-bedroom, 4-bath home blends comfort, style, and convenience. With 2,261 finished square feet on a landscaped corner lot, the home offers an airy, open floorplan with vaulted ceilings, modern updates, and inviting spaces perfect for both relaxing and entertaining. The main level features two elegant gas fireplaces—one double-sided between the living and dining rooms—adding warmth and character to the home’s flow. The kitchen shines with stainless steel appliances, pantry, and recessed lighting, connecting seamlessly to the dining area and patio for easy indoor-outdoor living. Upstairs, the primary suite offers a peaceful retreat with high ceilings, walk-in closet, and a luxurious five-piece bath with a soaking tub. The finished basement adds even more versatility with a remodeled bedroom, modern barn door, and a stylish three-quarter bath featuring a walk-in shower with stunning tilework. Enjoy Colorado’s sunny days in the private, fully fenced backyard, complete with a patio, manicured lawn, and mature trees. The attached two-car garage provides ample storage, while thoughtful upgrades like double-pane windows, new roof April '25, new furnace January '25 and central air ensure year-round comfort. Living in The Meadows means access to parks, walking trails, and community events. Just minutes away, you’ll find Castle Rock Adventist Hospital, The Promenade Shops at Castle Rock, and local favorites like Crave Real Burgers, Siena at the Courtyard, and Festival Park’s farmers markets and concerts. Quick access to I-25 makes commuting to Denver or Colorado Springs effortless, while nearby Castle View High School and Meadow View Elementary round out the appeal. Experience the perfect balance of small-town charm, outdoor recreation, and modern living — a home that truly captures the spirit of Castle Rock living.
Listing Office: LPT Realty 
Essential Information
- MLS® #8865682
- Price$595,000
- Bedrooms4
- Bathrooms4.00
- Full Baths2
- Half Baths1
- Square Footage2,261
- Acres0.15
- Year Built1993
- TypeResidential
- Sub-TypeSingle Family Residence
- StatusActive
Community Information
- Address4472 W Mountain Vista Lane
- SubdivisionThe Meadows
- CityCastle Rock
- CountyDouglas
- StateCO
- Zip Code80109
Amenities
- AmenitiesPark
- Parking Spaces2
- # of Garages2
Utilities
Cable Available, Electricity Available, Electricity Connected
Interior
- HeatingForced Air, Natural Gas
- CoolingCentral Air
- FireplaceYes
- # of Fireplaces2
- StoriesTwo
Interior Features
Built-in Features, Five Piece Bath, High Ceilings, Open Floorplan, Pantry, Primary Suite, Vaulted Ceiling(s), Walk-In Closet(s)
Appliances
Disposal, Dryer, Microwave, Refrigerator, Washer
Fireplaces
Dining Room, Family Room, Gas, Gas Log, Living Room
Exterior
- WindowsDouble Pane Windows
- RoofComposition
Exterior Features
Garden, Private Yard, Rain Gutters
Lot Description
Corner Lot, Landscaped, Sprinklers In Front, Sprinklers In Rear
School Information
- DistrictDouglas RE-1
- ElementaryMeadow View
- MiddleCastle Rock
- HighCastle View
Additional Information
- Date ListedOctober 22nd, 2025
- ZoningRES
Listing Details
 LPT Realty
LPT Realty
 Terms and Conditions: The content relating to real estate for sale in this Web site comes in part from the Internet Data eXchange ("IDX") program of METROLIST, INC., DBA RECOLORADO® Real estate listings held by brokers other than RE/MAX Professionals are marked with the IDX Logo. This information is being provided for the consumers personal, non-commercial use and may not be used for any other purpose. All information subject to change and should be independently verified.
Terms and Conditions: The content relating to real estate for sale in this Web site comes in part from the Internet Data eXchange ("IDX") program of METROLIST, INC., DBA RECOLORADO® Real estate listings held by brokers other than RE/MAX Professionals are marked with the IDX Logo. This information is being provided for the consumers personal, non-commercial use and may not be used for any other purpose. All information subject to change and should be independently verified.
Copyright 2025 METROLIST, INC., DBA RECOLORADO® -- All Rights Reserved 6455 S. Yosemite St., Suite 500 Greenwood Village, CO 80111 USA
Listing information last updated on December 11th, 2025 at 10:03am MST.






































