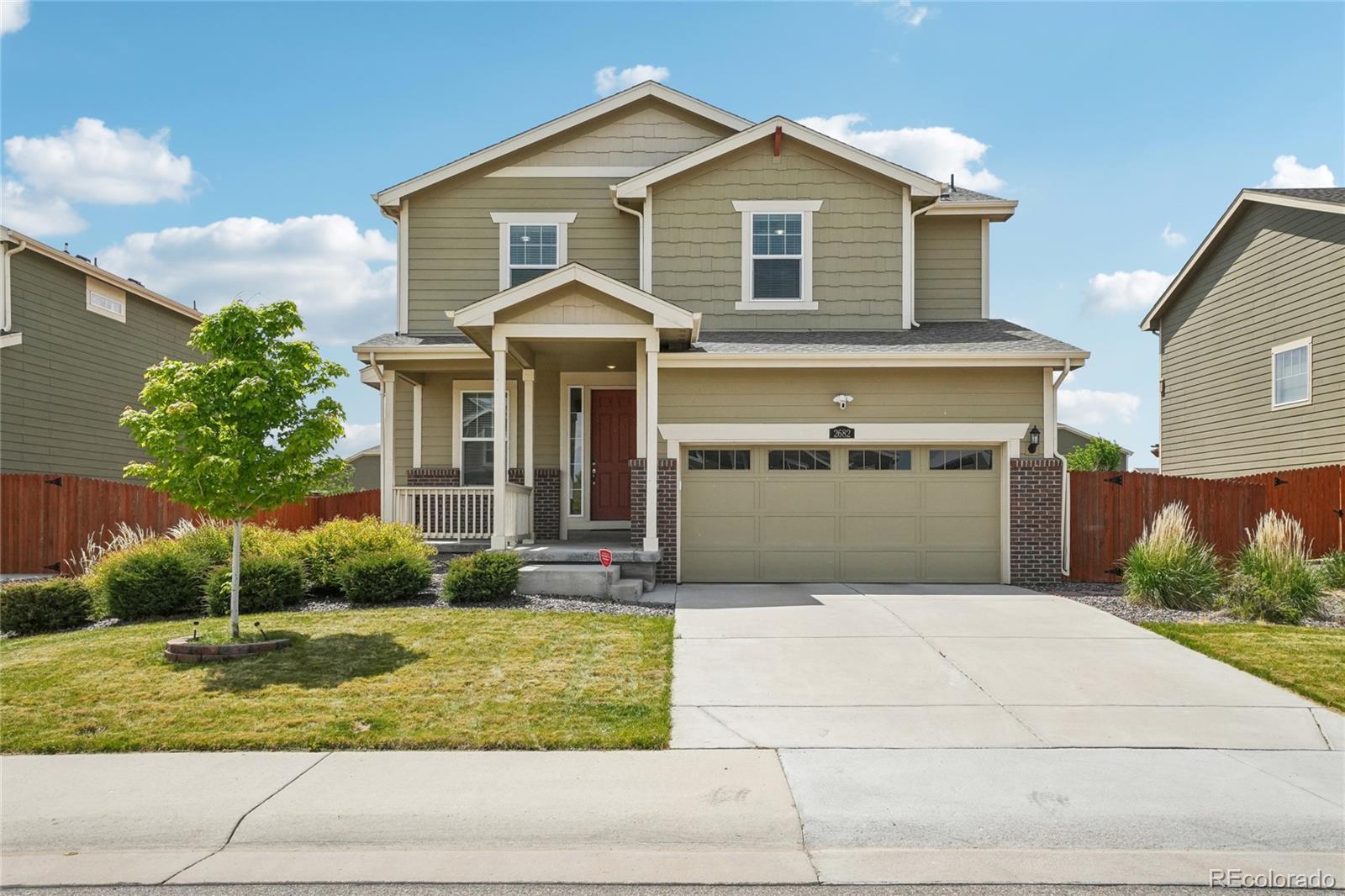Find us on...
Dashboard
- 4 Beds
- 4 Baths
- 2,360 Sqft
- .17 Acres
New Search X
2682 E 161st Place
This beautifully designed home is nestled in the sought-after Orchard Farms community, where style, functionality, and sustainability come together. Step inside to find high ceilings, engineered wood flooring, and tons of natural light that create a bright and welcoming atmosphere throughout. The heart of the home is the chef-inspired kitchen, featuring an eat-in island, granite countertops, and a gas range—perfect for both everyday meals and entertaining. This smart home is equipped with solar panels, helping you save on energy while reducing your carbon footprint. Upstairs, a thoughtfully designed Jack and Jill bathroom connects two of the bedrooms, offering both privacy and convenience. The unfinished basement presents a blank canvas for a future gym, theater, or additional living space. Step outside to enjoy the fully fenced backyard with sweeping mountain views, ideal for outdoor relaxation or play. As part of the Orchard Farms neighborhood, you'll enjoy access to community tennis courts, a neighborhood park, and beautiful walking paths. This home has everything you need—and more. Come see it for yourself and fall in love with your next chapter!
Listing Office: Redfin Corporation 
Essential Information
- MLS® #8866306
- Price$650,000
- Bedrooms4
- Bathrooms4.00
- Full Baths1
- Half Baths1
- Square Footage2,360
- Acres0.17
- Year Built2017
- TypeResidential
- Sub-TypeSingle Family Residence
- StatusActive
Community Information
- Address2682 E 161st Place
- SubdivisionOrchard Farms
- CityThornton
- CountyAdams
- StateCO
- Zip Code80602
Amenities
- AmenitiesPark, Tennis Court(s)
- Parking Spaces2
- # of Garages2
- ViewMountain(s)
Utilities
Cable Available, Electricity Connected, Internet Access (Wired), Natural Gas Connected
Interior
- HeatingElectric
- CoolingCentral Air
- StoriesTwo
Interior Features
Granite Counters, High Ceilings, High Speed Internet, Jack & Jill Bathroom, Kitchen Island, Marble Counters, Open Floorplan, Pantry, Smart Thermostat, Walk-In Closet(s)
Appliances
Dishwasher, Disposal, Dryer, Gas Water Heater, Microwave, Oven, Refrigerator, Sump Pump, Washer, Water Purifier, Water Softener
Exterior
- Exterior FeaturesPrivate Yard
- RoofComposition
Lot Description
Sprinklers In Front, Sprinklers In Rear
School Information
- DistrictSchool District 27-J
- ElementaryWest Ridge
- MiddleOverland Trail
- HighBrighton
Additional Information
- Date ListedMay 28th, 2025
Listing Details
 Redfin Corporation
Redfin Corporation
 Terms and Conditions: The content relating to real estate for sale in this Web site comes in part from the Internet Data eXchange ("IDX") program of METROLIST, INC., DBA RECOLORADO® Real estate listings held by brokers other than RE/MAX Professionals are marked with the IDX Logo. This information is being provided for the consumers personal, non-commercial use and may not be used for any other purpose. All information subject to change and should be independently verified.
Terms and Conditions: The content relating to real estate for sale in this Web site comes in part from the Internet Data eXchange ("IDX") program of METROLIST, INC., DBA RECOLORADO® Real estate listings held by brokers other than RE/MAX Professionals are marked with the IDX Logo. This information is being provided for the consumers personal, non-commercial use and may not be used for any other purpose. All information subject to change and should be independently verified.
Copyright 2025 METROLIST, INC., DBA RECOLORADO® -- All Rights Reserved 6455 S. Yosemite St., Suite 500 Greenwood Village, CO 80111 USA
Listing information last updated on June 18th, 2025 at 3:05pm MDT.












































