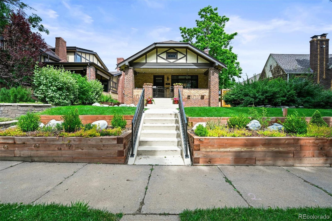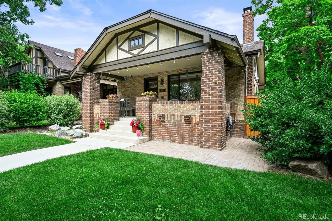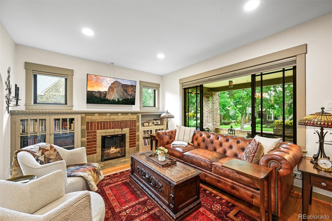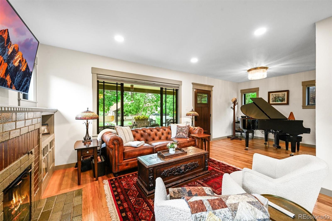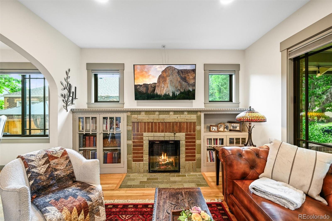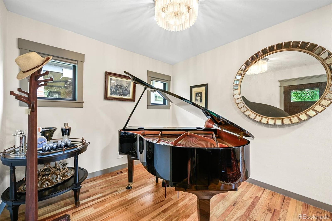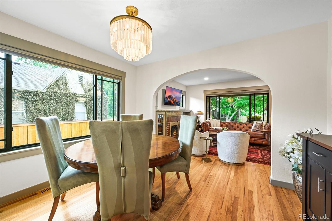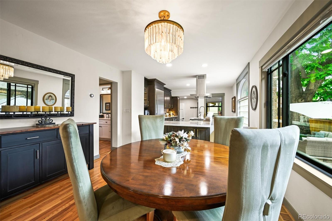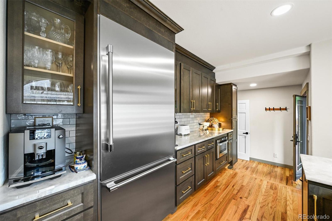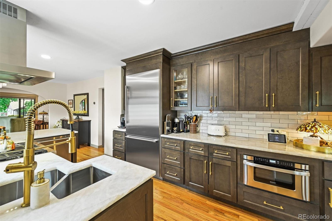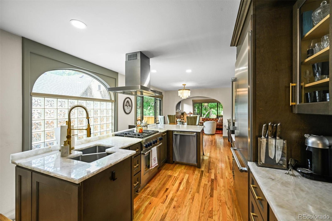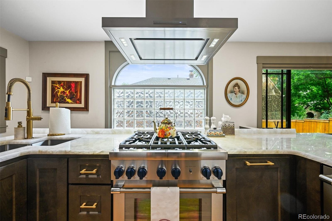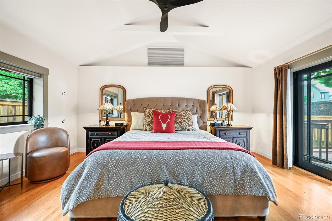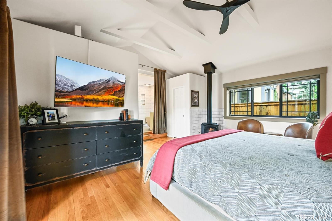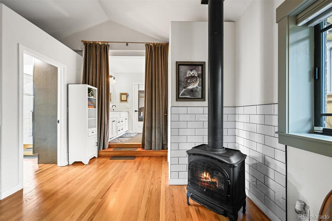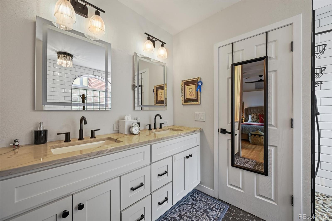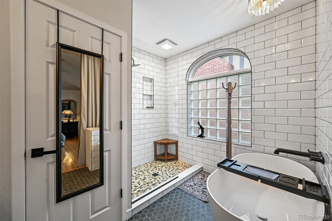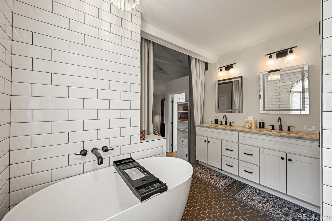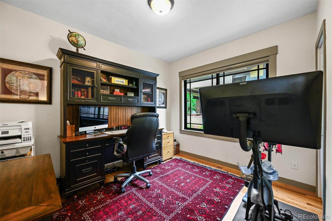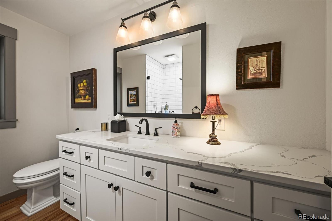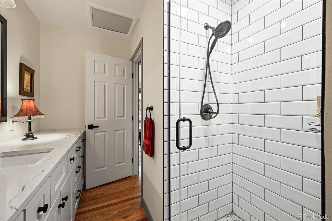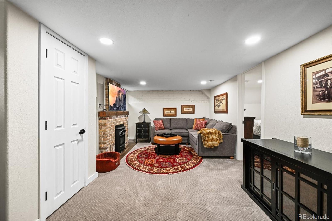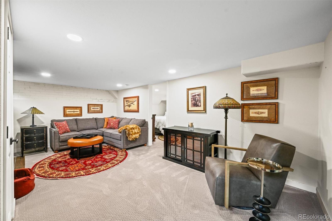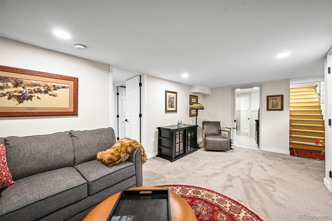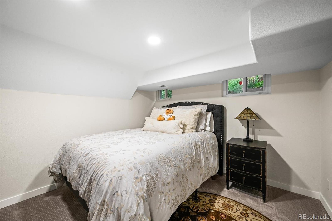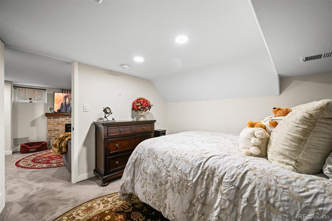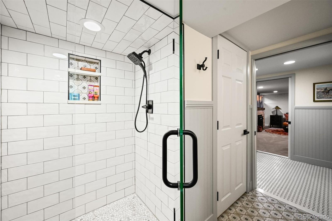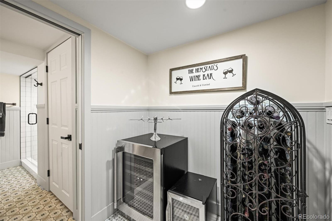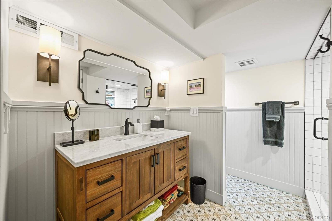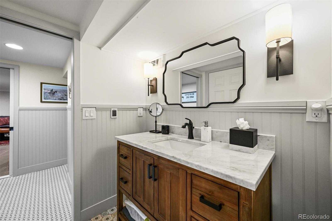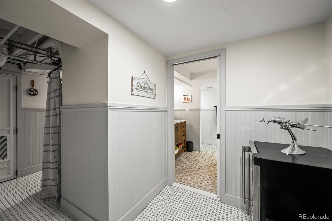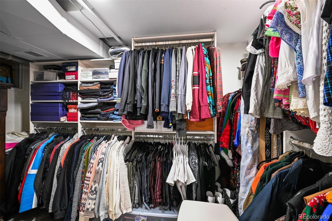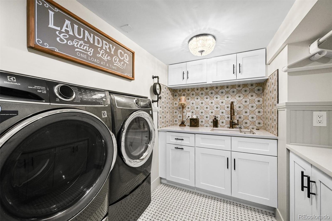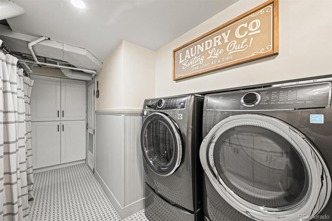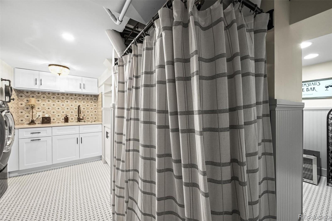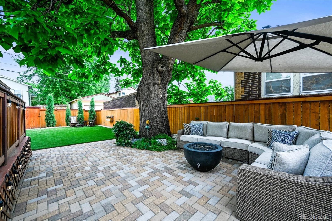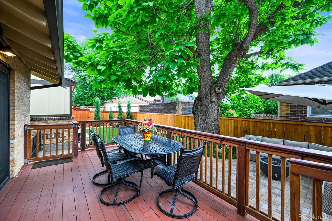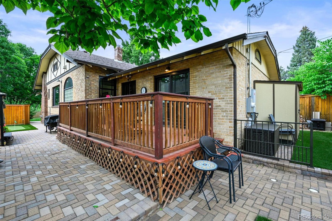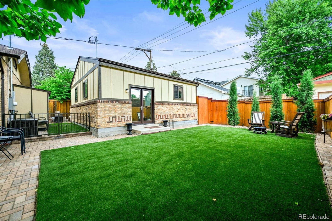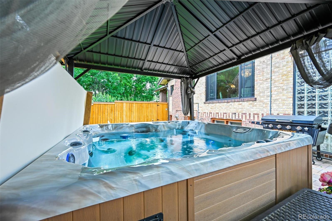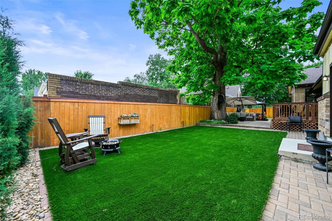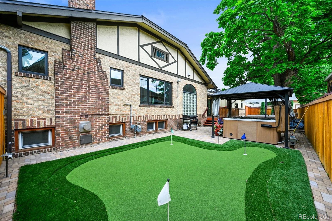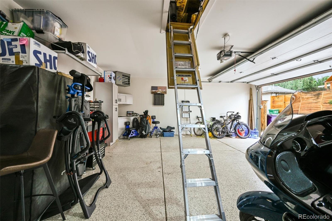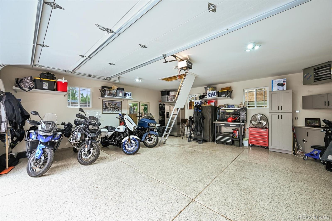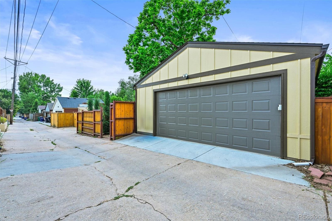Find us on...
Dashboard
- 3 Beds
- 3 Baths
- 2,284 Sqft
- .14 Acres
New Search X
1414 S Vine Street
For the Buyer that wants a move in ready home, with high quality finishes in Wash Park. Welcome to your dream bungalow, where historic charm meets thoughtful, high-end updates. This beautifully maintained 3-bedroom, 3-bath home offers 2,284 square feet of sun-drenched, stylish living space on a picturesque, tree-lined street just blocks from Wash Park. Inside, you'll find rich hardwood floors, and oversized windows that flood the space with natural light. The open-concept layout is ideal for both entertaining and everyday living, centered around a stunning chef-inspired kitchen featuring premium Thermador stainless appliances, Quartzite stone countertops, gorgeous custom cabinetry, and a large island perfect for gathering. The spacious main-floor primary suite is a true retreat, complete with a spa-like en-suite bath, and direct access to the deck & backyard. Two additional bedrooms offer versatile space for guests, home office, or hobby use. Step outside to a private urban oasis with professional landscaping, a putting green, hot tub, and fully fenced easy care yard — designed for quiet relaxation or lively summer BBQs. But the real showstopper? The newly constructed, oversized detached garage with alley access — fully finished, heated, with a utility sink and massive attic storage, 430K in upgrades since 2022. New: paint, windows, walk-way, porch gate, front door, flooring, main floor and basement bath and laundry, custom walk-in closet, garage with heater and plumbing, insulation, putting green, faux turf, fencing, Fresh landscaping, and an unbeatable location just minutes from South Gaylord Street, Cherry Creek, and downtown Denver. This one truly has it all — charm, function, lifestyle, and one of the best garages in the neighborhood. Drone Video And Floorplan Available in Supplements
Listing Office: RE/MAX Professionals 
Essential Information
- MLS® #8868270
- Price$1,560,000
- Bedrooms3
- Bathrooms3.00
- Full Baths1
- Square Footage2,284
- Acres0.14
- Year Built1929
- TypeResidential
- Sub-TypeSingle Family Residence
- StyleBungalow
- StatusActive
Community Information
- Address1414 S Vine Street
- SubdivisionWashington Park
- CityDenver
- CountyDenver
- StateCO
- Zip Code80210
Amenities
- Parking Spaces2
- # of Garages2
Utilities
Cable Available, Electricity Connected, Natural Gas Connected, Phone Available
Parking
220 Volts, Concrete, Dry Walled, Exterior Access Door, Finished Garage, Floor Coating, Heated Garage, Insulated Garage, Lighted, Oversized, Oversized Door, Storage
Interior
- HeatingForced Air, Natural Gas
- CoolingCentral Air
- FireplaceYes
- # of Fireplaces2
- StoriesOne
Interior Features
Ceiling Fan(s), Eat-in Kitchen, High Ceilings, High Speed Internet, Open Floorplan, Primary Suite, Smoke Free, Tile Counters, Vaulted Ceiling(s), Walk-In Closet(s)
Appliances
Convection Oven, Cooktop, Dishwasher, Disposal, Double Oven, Dryer, Range, Refrigerator, Self Cleaning Oven, Washer
Fireplaces
Basement, Family Room, Gas, Living Room, Wood Burning, Wood Burning Stove
Exterior
- RoofShingle, Composition
- FoundationSlab
Exterior Features
Fire Pit, Garden, Lighting, Private Yard, Rain Gutters, Spa/Hot Tub
Lot Description
Historical District, Landscaped, Level, Near Public Transit, Sprinklers In Front, Sprinklers In Rear
Windows
Double Pane Windows, Window Coverings
School Information
- DistrictDenver 1
- ElementarySteele
- MiddleMerrill
- HighSouth
Additional Information
- Date ListedJuly 11th, 2025
- ZoningU-SU-C
Listing Details
 RE/MAX Professionals
RE/MAX Professionals
 Terms and Conditions: The content relating to real estate for sale in this Web site comes in part from the Internet Data eXchange ("IDX") program of METROLIST, INC., DBA RECOLORADO® Real estate listings held by brokers other than RE/MAX Professionals are marked with the IDX Logo. This information is being provided for the consumers personal, non-commercial use and may not be used for any other purpose. All information subject to change and should be independently verified.
Terms and Conditions: The content relating to real estate for sale in this Web site comes in part from the Internet Data eXchange ("IDX") program of METROLIST, INC., DBA RECOLORADO® Real estate listings held by brokers other than RE/MAX Professionals are marked with the IDX Logo. This information is being provided for the consumers personal, non-commercial use and may not be used for any other purpose. All information subject to change and should be independently verified.
Copyright 2025 METROLIST, INC., DBA RECOLORADO® -- All Rights Reserved 6455 S. Yosemite St., Suite 500 Greenwood Village, CO 80111 USA
Listing information last updated on December 3rd, 2025 at 9:19pm MST.

