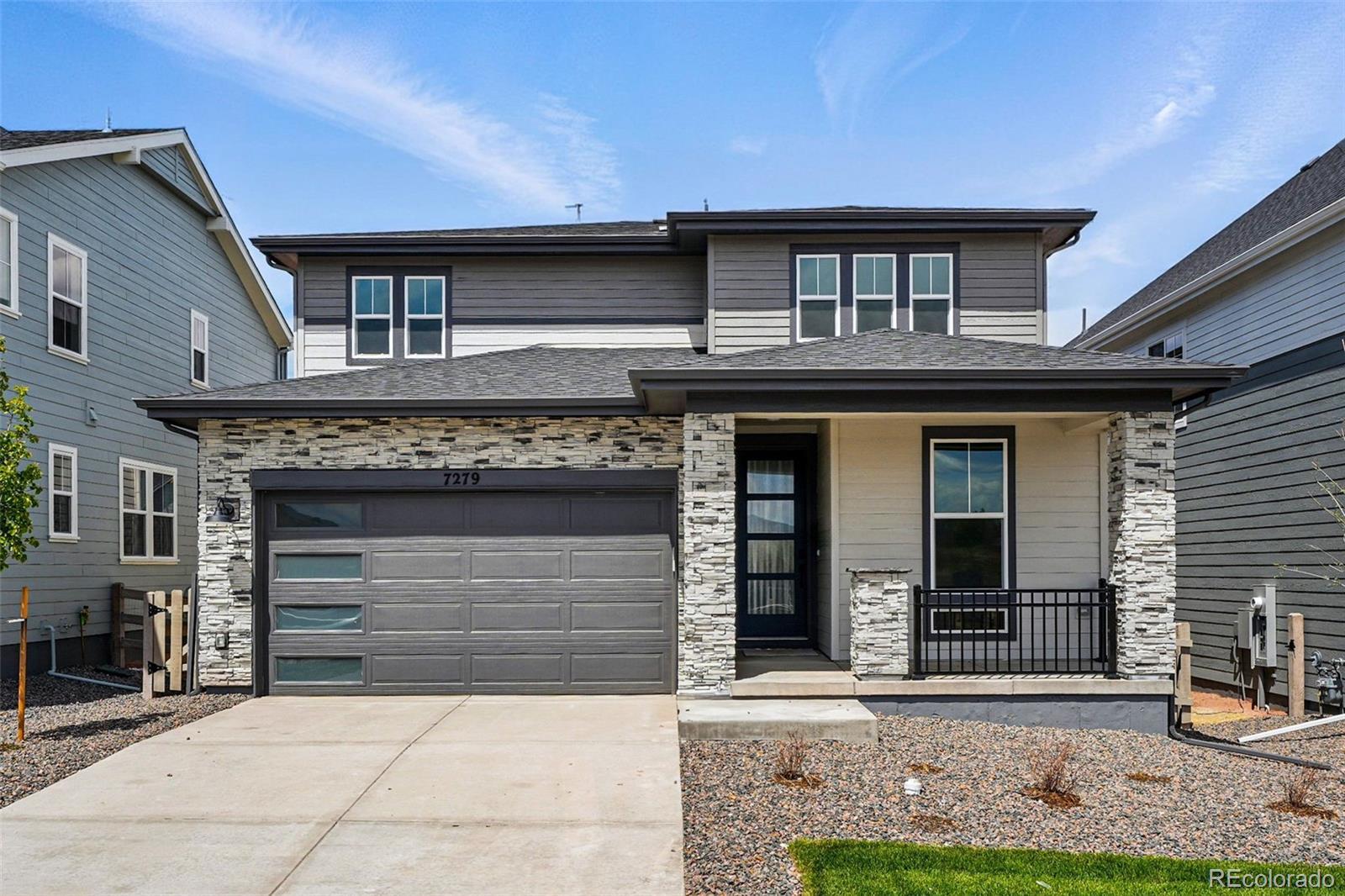Find us on...
Dashboard
- 3 Beds
- 3 Baths
- 2,272 Sqft
- .12 Acres
New Search X
7279 Prairie Sage Place
MLS#8873828 New Construction - Ready Now! Welcome to the Estes, a popular two-story home at Sterling Ranch Ascent Village! Step inside to a welcoming entry with a versatile flex room and convenient powder bath. The spacious gourmet kitchen is a chef’s dream, featuring a large pantry, an eat-in island, and a gas cooktop beneath a vented chimney hood. A slide-in range and raised vanities provide both style and function. Crown molding at the kitchen adds a touch of elegance. The kitchen flows seamlessly into the airy gathering room and dining area, creating the perfect space for entertaining. Just off the gathering room, step onto the outdoor patio and enjoy the Colorado sunshine. Upstairs, the primary suite offers abundant natural light, a spa-like en-suite, and a walk-in closet. A roomy loft, two secondary bedrooms, a shared full bath, and a laundry room complete the second floor. Need more space? Explore the expansive unfinished basement! This home offers comfort, style, and endless possibilities. Structural options added include: Fireplace, sliding glass door at gathering room, standalone tub and shower at primary bath, additional sink at secondary upstairs bath, and plumbing rough-in at basement.
Listing Office: RE/MAX Professionals 
Essential Information
- MLS® #8873828
- Price$748,990
- Bedrooms3
- Bathrooms3.00
- Full Baths3
- Square Footage2,272
- Acres0.12
- Year Built2025
- TypeResidential
- Sub-TypeSingle Family Residence
- StyleContemporary
- StatusPending
Community Information
- Address7279 Prairie Sage Place
- SubdivisionSterling Ranch Ascent Village
- CityLittleton
- CountyDouglas
- StateCO
- Zip Code80125
Amenities
- Parking Spaces2
- ParkingConcrete, Oversized Door
- # of Garages2
Amenities
Park, Playground, Pool, Trail(s)
Utilities
Cable Available, Electricity Available, Electricity Connected, Internet Access (Wired), Natural Gas Available, Natural Gas Connected, Phone Available
Interior
- HeatingNatural Gas
- CoolingCentral Air
- FireplaceYes
- # of Fireplaces1
- FireplacesGas, Insert
- StoriesTwo
Interior Features
Eat-in Kitchen, Entrance Foyer, Kitchen Island, Wired for Data
Appliances
Convection Oven, Cooktop, Dishwasher, Disposal, Electric Water Heater, Microwave, Oven, Range, Range Hood, Self Cleaning Oven, Sump Pump
Exterior
- RoofComposition
Exterior Features
Private Yard, Rain Gutters, Smart Irrigation
Lot Description
Cul-De-Sac, Master Planned, Sprinklers In Front
School Information
- DistrictDouglas RE-1
- ElementaryCoyote Creek
- MiddleRanch View
- HighThunderridge
Additional Information
- Date ListedMarch 10th, 2025
- ZoningRes
Listing Details
 RE/MAX Professionals
RE/MAX Professionals
 Terms and Conditions: The content relating to real estate for sale in this Web site comes in part from the Internet Data eXchange ("IDX") program of METROLIST, INC., DBA RECOLORADO® Real estate listings held by brokers other than RE/MAX Professionals are marked with the IDX Logo. This information is being provided for the consumers personal, non-commercial use and may not be used for any other purpose. All information subject to change and should be independently verified.
Terms and Conditions: The content relating to real estate for sale in this Web site comes in part from the Internet Data eXchange ("IDX") program of METROLIST, INC., DBA RECOLORADO® Real estate listings held by brokers other than RE/MAX Professionals are marked with the IDX Logo. This information is being provided for the consumers personal, non-commercial use and may not be used for any other purpose. All information subject to change and should be independently verified.
Copyright 2025 METROLIST, INC., DBA RECOLORADO® -- All Rights Reserved 6455 S. Yosemite St., Suite 500 Greenwood Village, CO 80111 USA
Listing information last updated on July 5th, 2025 at 10:03pm MDT.

































