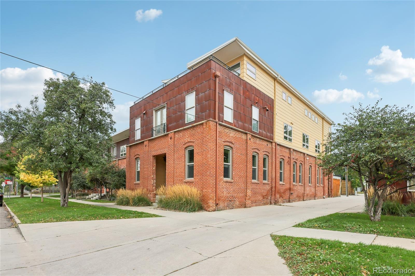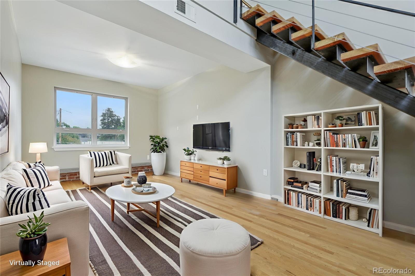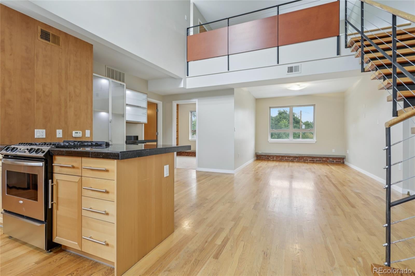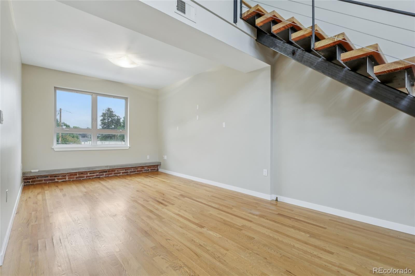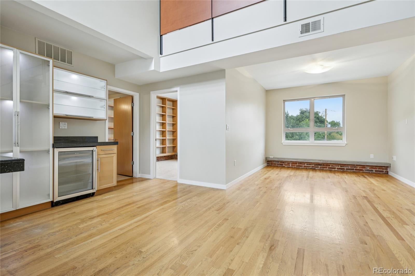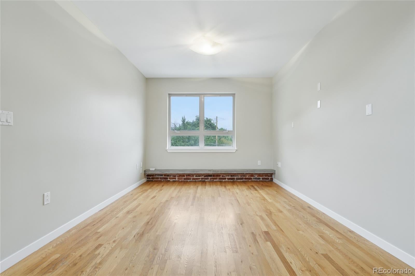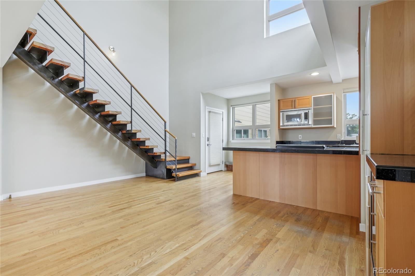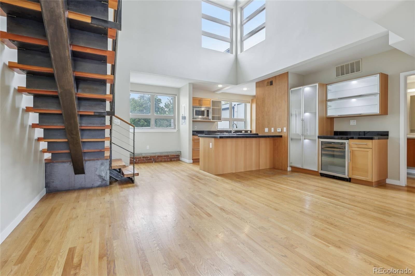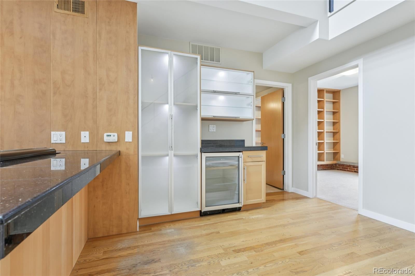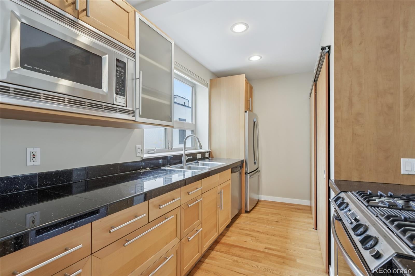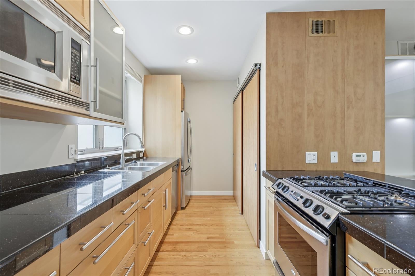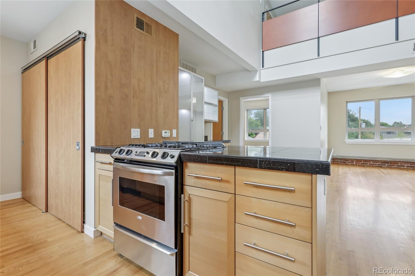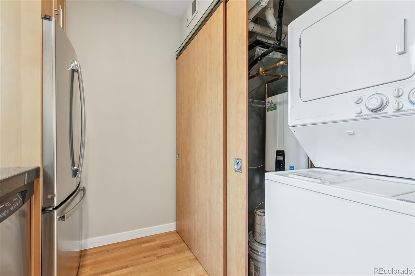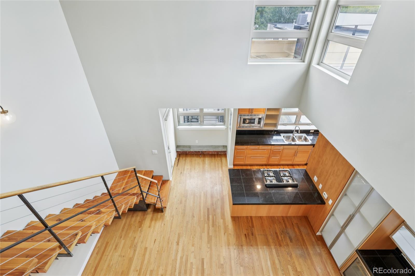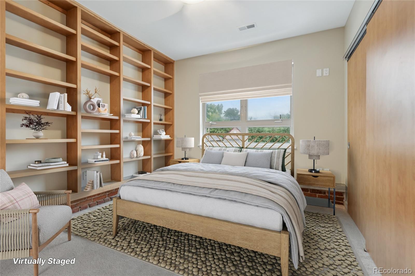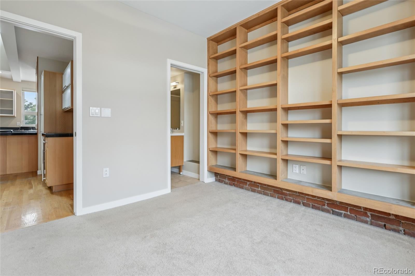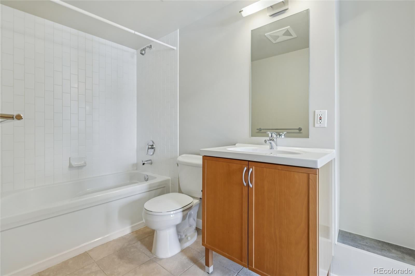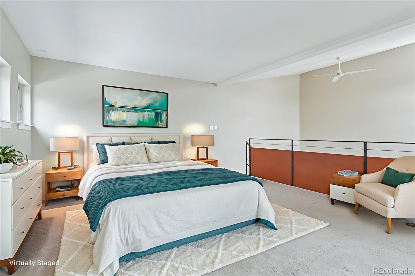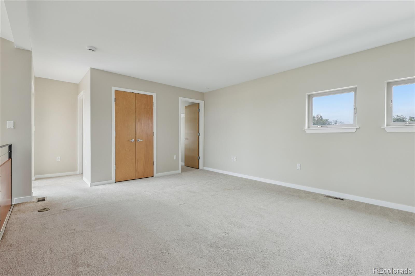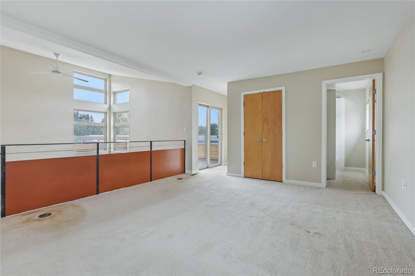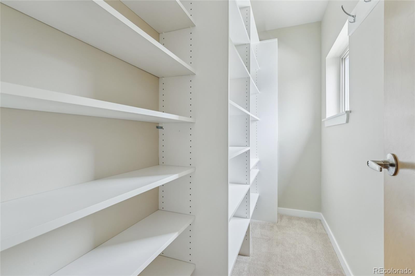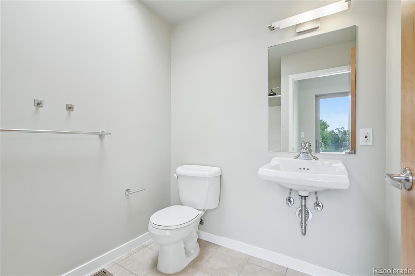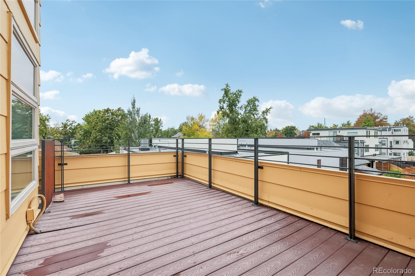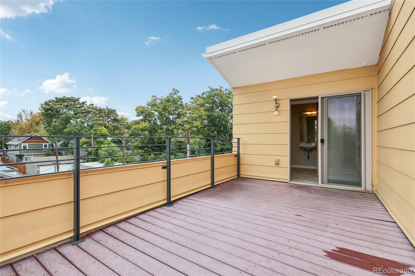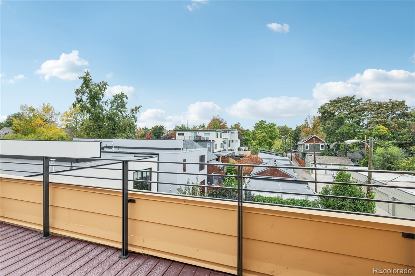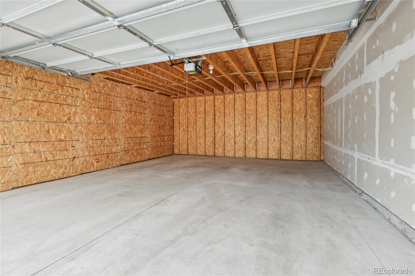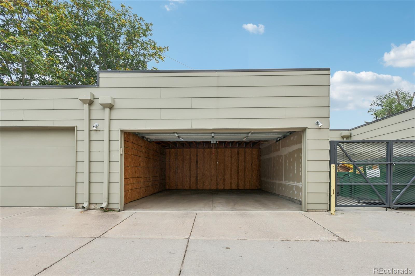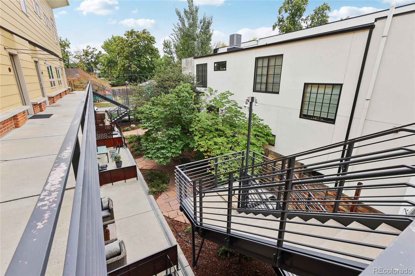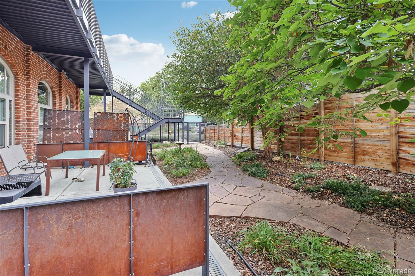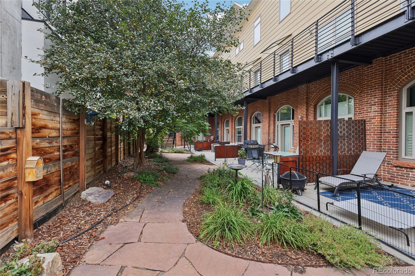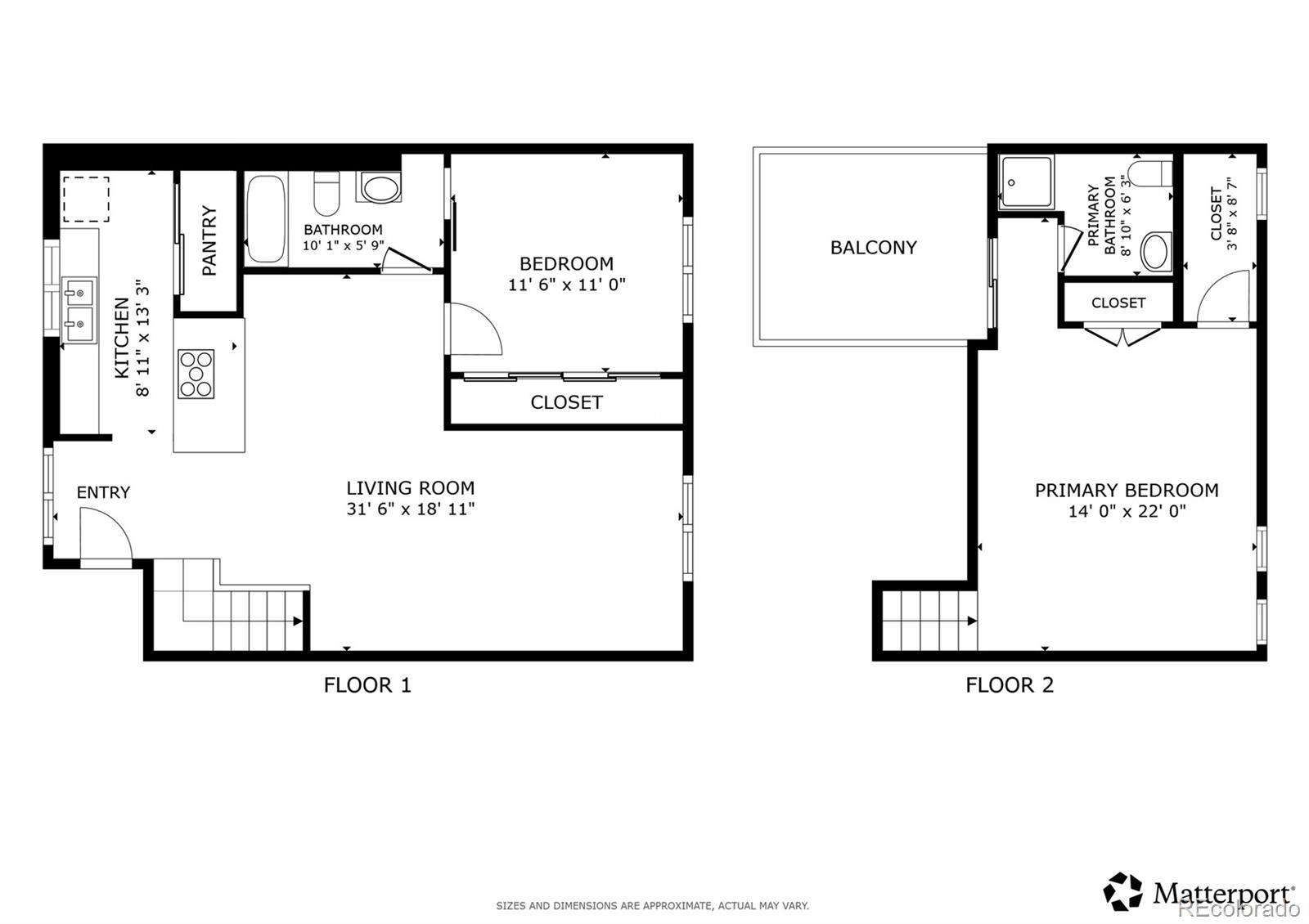Find us on...
Dashboard
- $550k Price
- 2 Beds
- 2 Baths
- 1,157 Sqft
New Search X
2501 Grove Street 201
Welcome to this stunning two-level townhome-style condo in the heart of the Highlands neighborhood! Set in a unique, historic building that once served as a school and now houses just a dozen residences, this home blends urban character with modern comfort. Step inside to discover an impressive open living space with soaring ceilings and abundant natural light. The modern kitchen features stainless steel appliances, custom cabinetry, a breakfast bar, and a wine bar with fridge—perfect for entertaining. The dining area flows seamlessly into the spacious living room, creating a warm and inviting atmosphere. The main-level primary suite offers convenient en-suite access to the full bathroom and ample closet space. Upstairs, find a second bedroom with an en-suite bathroom, a large walk-in closet, and sliding glass doors opens to a private deck, great for relaxing or enjoying Colorado's 300 days of sunshine. Additional highlights include stacked in-unit laundry and a detached two-car garage. Enjoy the unbeatable location—just minutes from Sloan’s Lake, LoHi, Jefferson Park, and all the trendy cafés, restaurants, and shops that make this one of Denver’s most sought-after neighborhoods. Urban style, historic charm, and unbeatable location—this home truly has it all!
Listing Office: Redfin Corporation 
Essential Information
- MLS® #8875878
- Price$550,000
- Bedrooms2
- Bathrooms2.00
- Full Baths1
- Square Footage1,157
- Acres0.00
- Year Built2004
- TypeResidential
- Sub-TypeCondominium
- StyleUrban Contemporary
- StatusActive
Community Information
- Address2501 Grove Street 201
- SubdivisionHighlands
- CityDenver
- CountyDenver
- StateCO
- Zip Code80211
Amenities
- AmenitiesGated
- Parking Spaces2
- ParkingConcrete
- # of Garages2
- ViewCity
Utilities
Cable Available, Electricity Connected, Natural Gas Connected
Interior
- Interior FeaturesHigh Ceilings, Smoke Free
- HeatingForced Air
- CoolingCentral Air
- StoriesTwo
Appliances
Dishwasher, Disposal, Dryer, Electric Water Heater, Microwave, Oven, Range, Refrigerator, Tankless Water Heater, Washer, Wine Cooler
Exterior
- Lot DescriptionSprinklers In Front
- RoofShingle
Exterior Features
Balcony, Garden, Lighting, Rain Gutters
Windows
Skylight(s), Window Treatments
School Information
- DistrictDenver 1
- ElementaryBrown
- MiddleStrive Lake
- HighNorth
Additional Information
- Date ListedOctober 10th, 2025
Listing Details
 Redfin Corporation
Redfin Corporation
 Terms and Conditions: The content relating to real estate for sale in this Web site comes in part from the Internet Data eXchange ("IDX") program of METROLIST, INC., DBA RECOLORADO® Real estate listings held by brokers other than RE/MAX Professionals are marked with the IDX Logo. This information is being provided for the consumers personal, non-commercial use and may not be used for any other purpose. All information subject to change and should be independently verified.
Terms and Conditions: The content relating to real estate for sale in this Web site comes in part from the Internet Data eXchange ("IDX") program of METROLIST, INC., DBA RECOLORADO® Real estate listings held by brokers other than RE/MAX Professionals are marked with the IDX Logo. This information is being provided for the consumers personal, non-commercial use and may not be used for any other purpose. All information subject to change and should be independently verified.
Copyright 2026 METROLIST, INC., DBA RECOLORADO® -- All Rights Reserved 6455 S. Yosemite St., Suite 500 Greenwood Village, CO 80111 USA
Listing information last updated on February 7th, 2026 at 4:18am MST.

