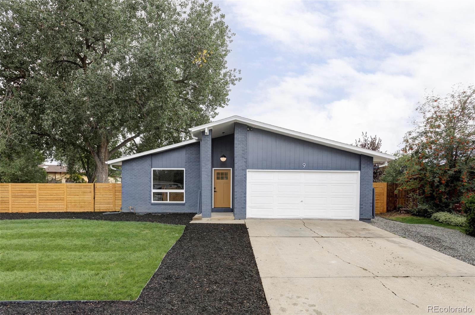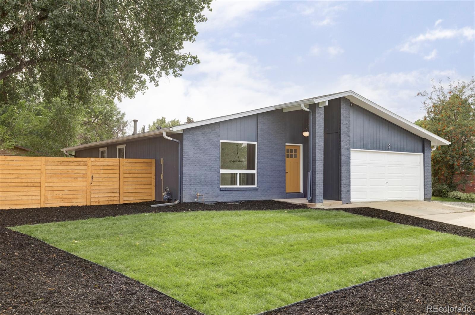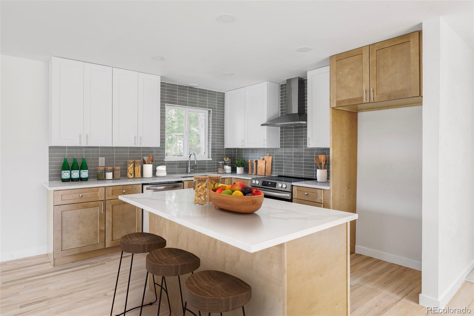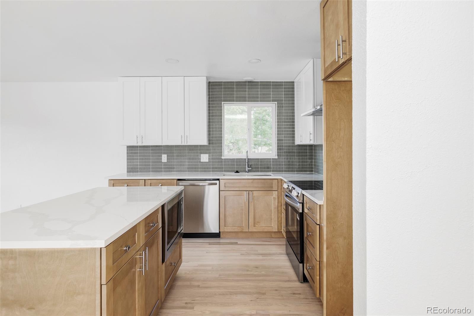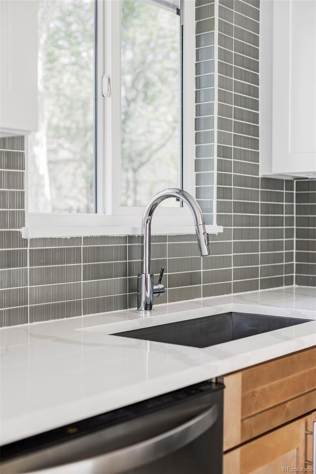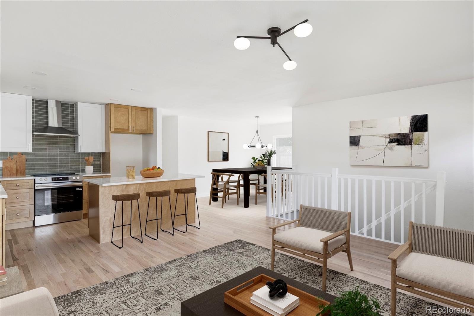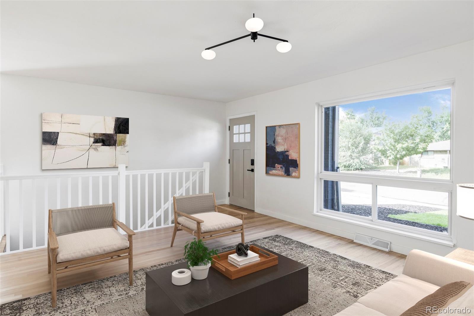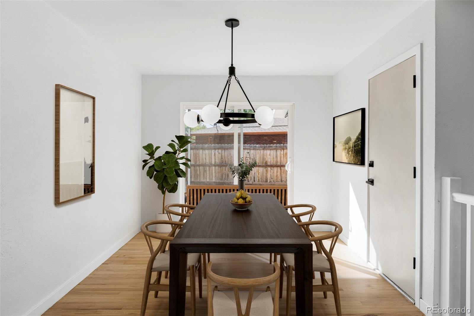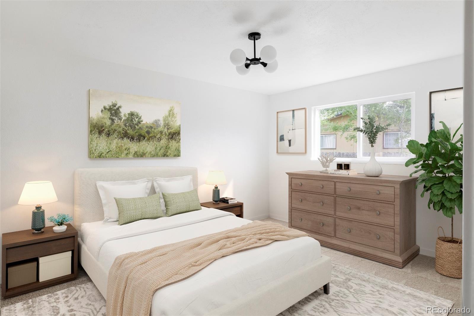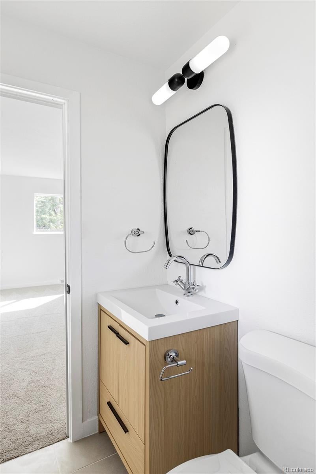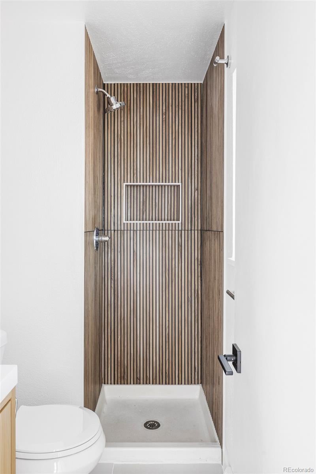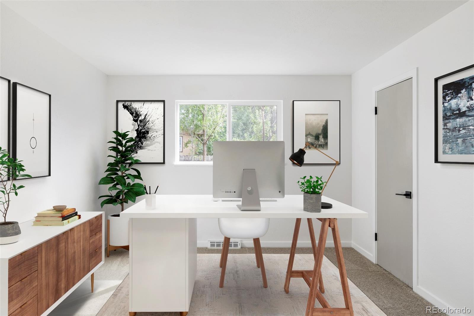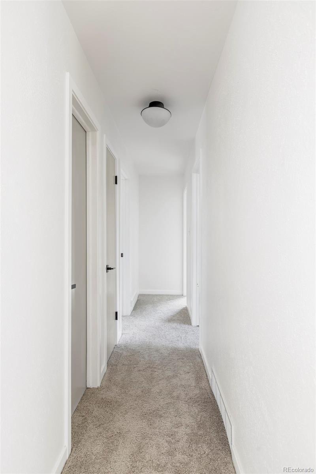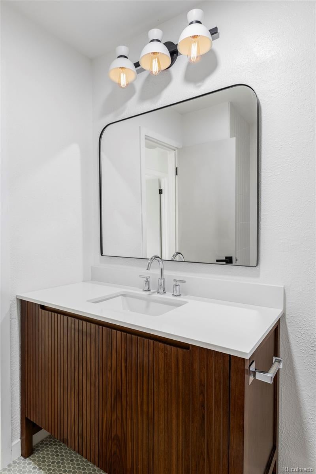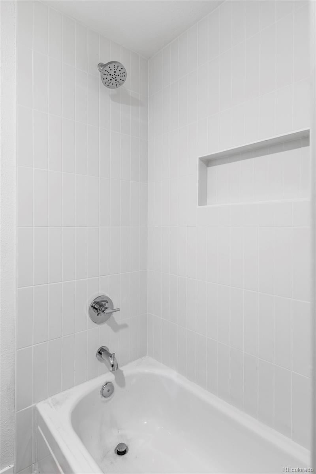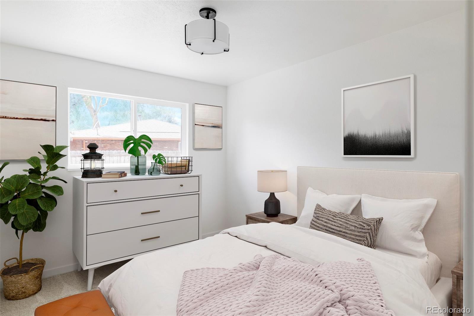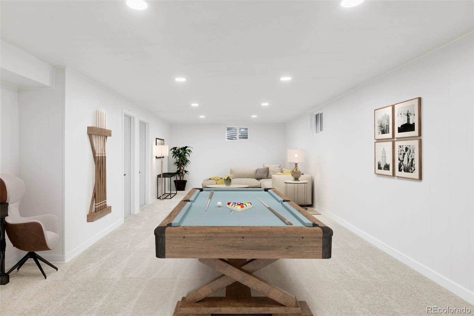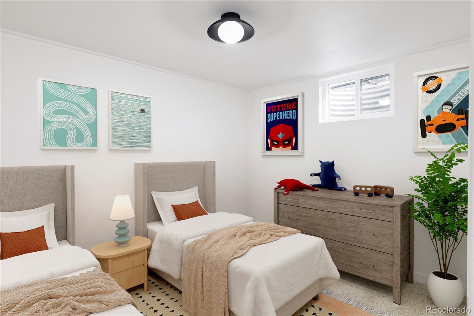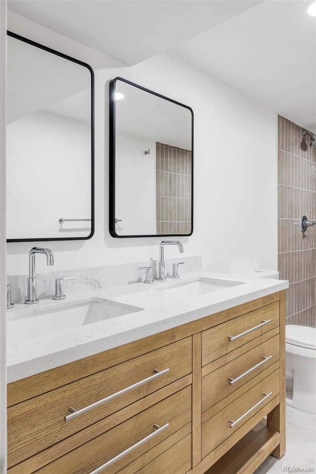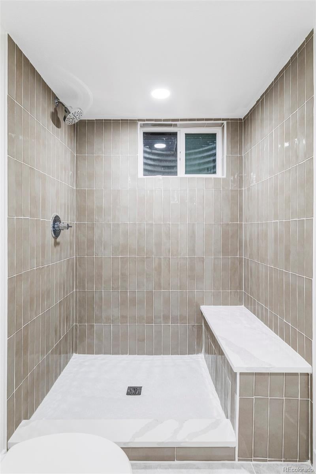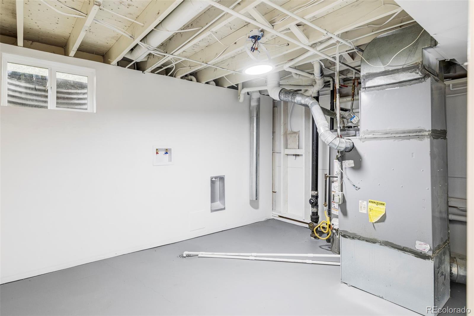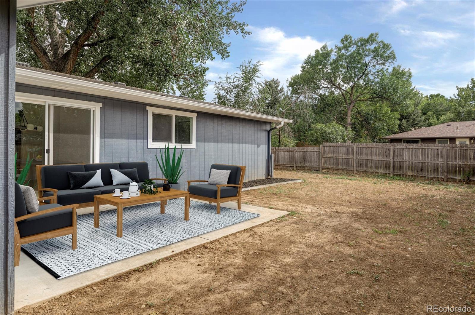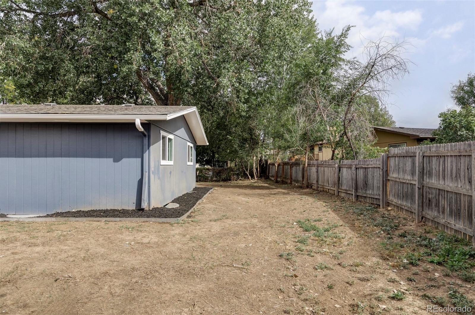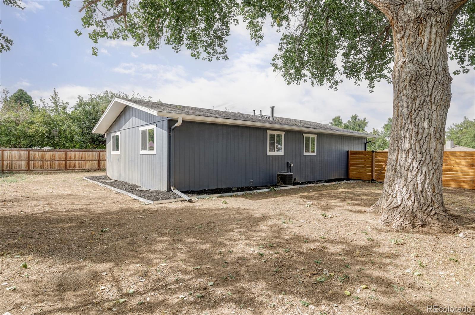Find us on...
Dashboard
- 5 Beds
- 3 Baths
- 2,288 Sqft
- .2 Acres
New Search X
9 Seattle Lane
Welcome to this beautifully remodeled 5-bedroom, 3-bathroom home in Longmont’s desirable Southmoor Park neighborhood. Bathed in natural light, the open-concept main level features refinished wood floors and a seamless flow between the living room, dining area, and chef-inspired kitchen—complete with two-tone cabinetry, quartz countertops, stainless steel appliances, and a large island with bar seating. Upstairs, you'll find three spacious bedrooms, including a serene primary suite with a remodeled ¾ en-suite bath, plus a second full bathroom with modern finishes. The fully finished basement offers two additional bedrooms, a third bathroom, a large family room, and a full-size utility/laundry room with washer/dryer hookups—ideal for guests, multi-gen living, or flex space. Outside, enjoy a private fenced yard, mature trees, and a spacious lot perfect for relaxing or entertaining. Additional highlights include central A/C, forced air heating, stylish lighting and fixtures, a 2-car attached garage, and an extended driveway for extra parking. Move-in ready and minutes from schools, parks, and shopping—this is the perfect blend of modern comfort and timeless style. Note: Property is virtually staged
Listing Office: HomeSmart Realty 
Essential Information
- MLS® #8876304
- Price$630,000
- Bedrooms5
- Bathrooms3.00
- Full Baths1
- Square Footage2,288
- Acres0.20
- Year Built1971
- TypeResidential
- Sub-TypeSingle Family Residence
- StyleContemporary
- StatusActive
Community Information
- Address9 Seattle Lane
- SubdivisionSouthmoor Park 4
- CityLongmont
- CountyBoulder
- StateCO
- Zip Code80501
Amenities
- Parking Spaces2
- ParkingConcrete
- # of Garages2
Utilities
Electricity Connected, Natural Gas Connected
Interior
- HeatingForced Air
- CoolingCentral Air
- StoriesOne
Appliances
Dishwasher, Disposal, Gas Water Heater, Microwave, Oven, Range, Range Hood
Exterior
- Exterior FeaturesPrivate Yard, Rain Gutters
- WindowsDouble Pane Windows
- RoofShingle
School Information
- DistrictSt. Vrain Valley RE-1J
- ElementaryBurlington
- MiddleSunset
- HighNiwot
Additional Information
- Date ListedSeptember 18th, 2025
Listing Details
 HomeSmart Realty
HomeSmart Realty
 Terms and Conditions: The content relating to real estate for sale in this Web site comes in part from the Internet Data eXchange ("IDX") program of METROLIST, INC., DBA RECOLORADO® Real estate listings held by brokers other than RE/MAX Professionals are marked with the IDX Logo. This information is being provided for the consumers personal, non-commercial use and may not be used for any other purpose. All information subject to change and should be independently verified.
Terms and Conditions: The content relating to real estate for sale in this Web site comes in part from the Internet Data eXchange ("IDX") program of METROLIST, INC., DBA RECOLORADO® Real estate listings held by brokers other than RE/MAX Professionals are marked with the IDX Logo. This information is being provided for the consumers personal, non-commercial use and may not be used for any other purpose. All information subject to change and should be independently verified.
Copyright 2025 METROLIST, INC., DBA RECOLORADO® -- All Rights Reserved 6455 S. Yosemite St., Suite 500 Greenwood Village, CO 80111 USA
Listing information last updated on October 23rd, 2025 at 5:18am MDT.

