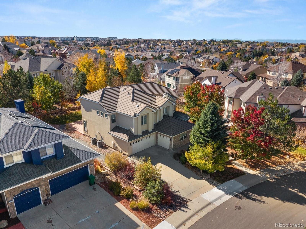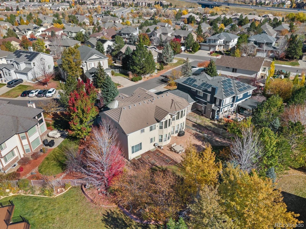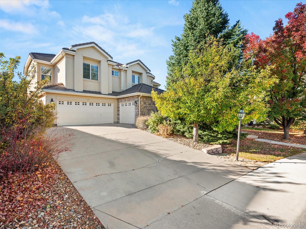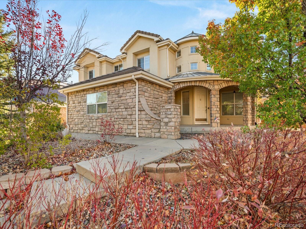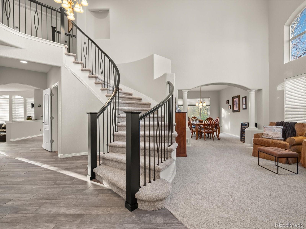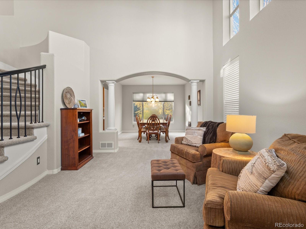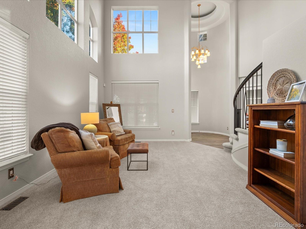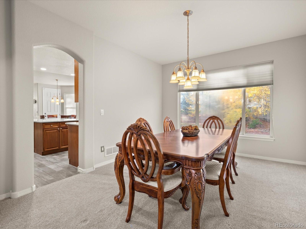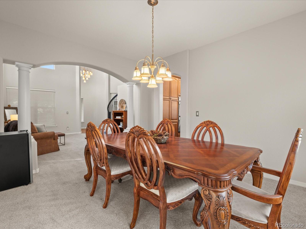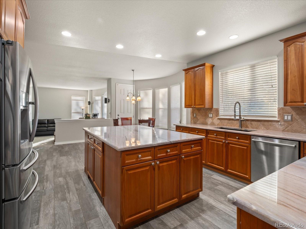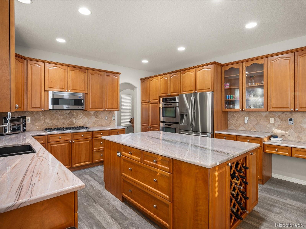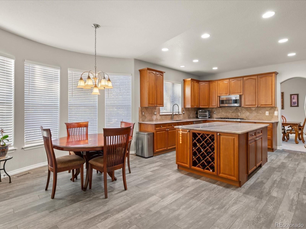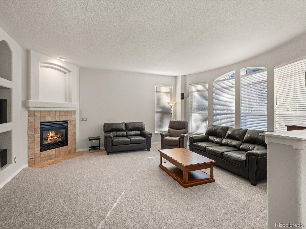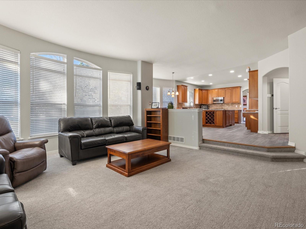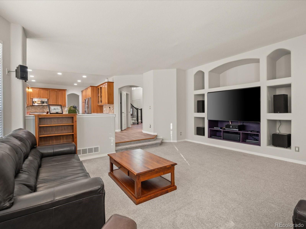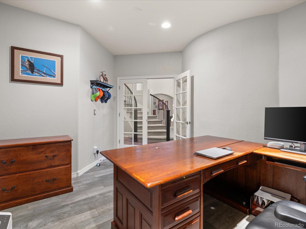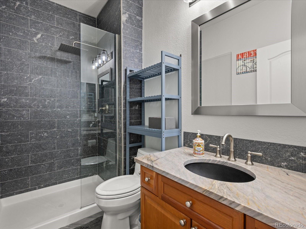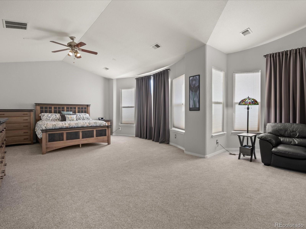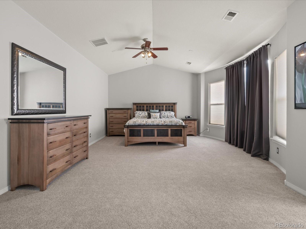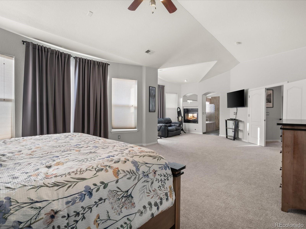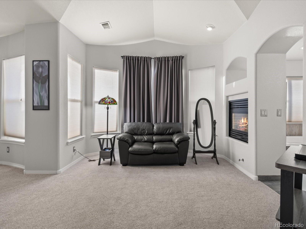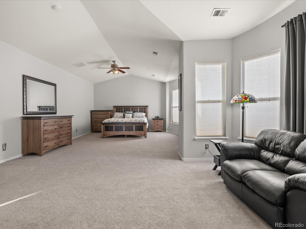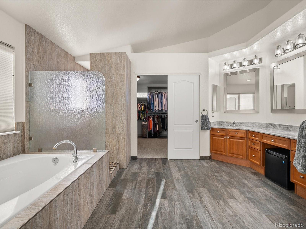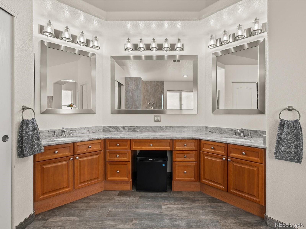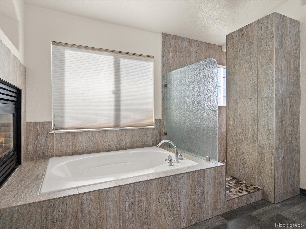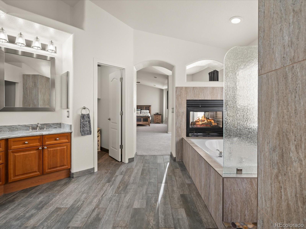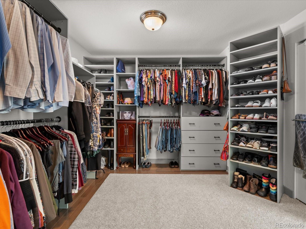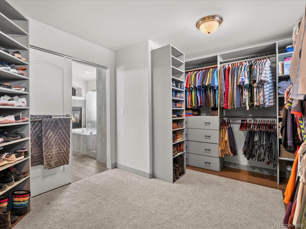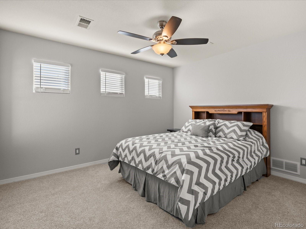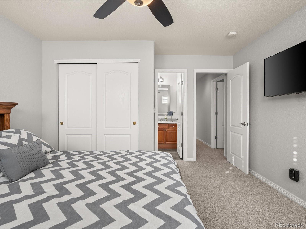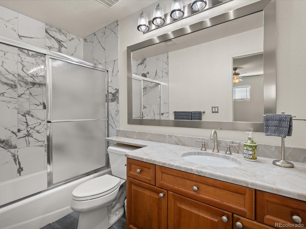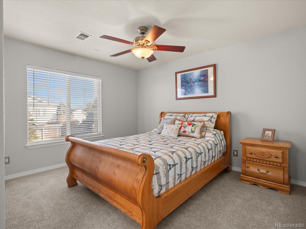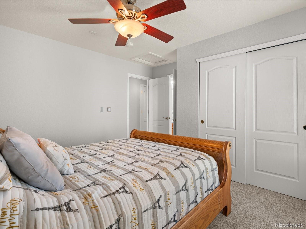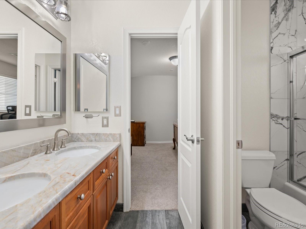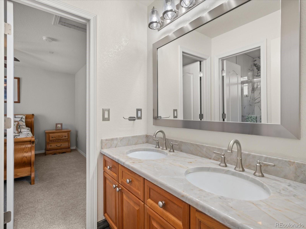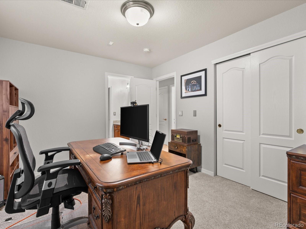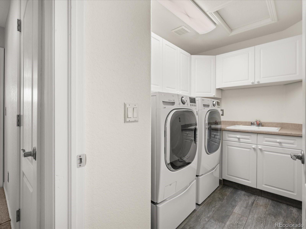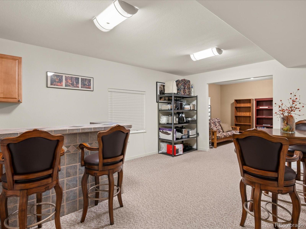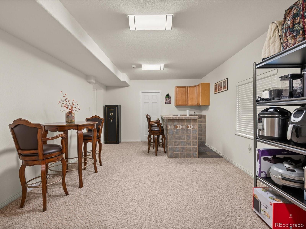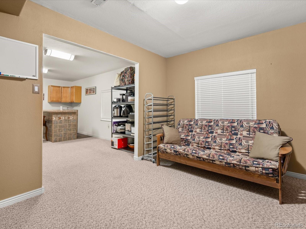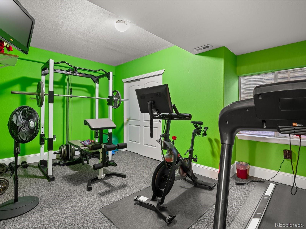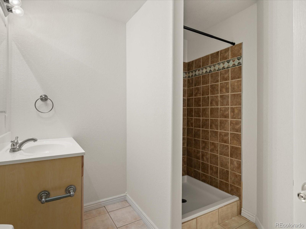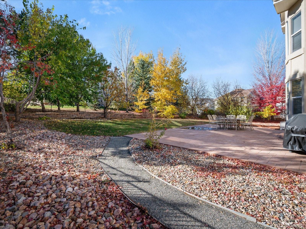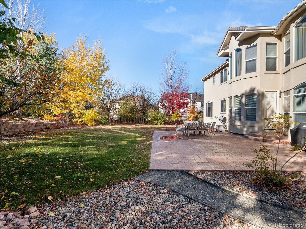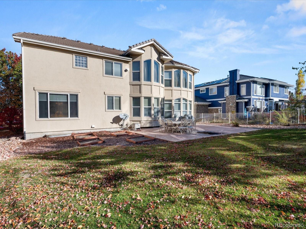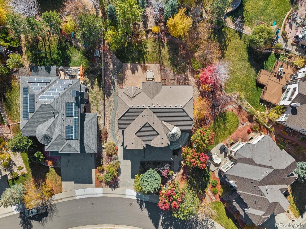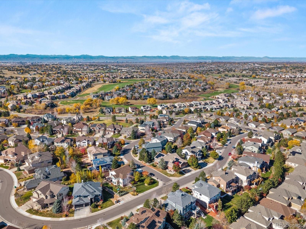Find us on...
Dashboard
- 5 Beds
- 5 Baths
- 4,367 Sqft
- .27 Acres
New Search X
7169 S Tibet Way
This RARE 3,499 sq ft ABOVE-GRADE home is where timeless meets modern luxury. One of the largest floor plans on the market in this area with 5 bed & 5 bath. A grand foyer,sweeping curved staircase and two-story ceilings make an unforgettable statement. Every inch beautifully updated and meticulously maintained, making it truly turn-key and move-in ready.Fresh paint, flooring, granite, railings, and all-new dual furnaces, dual A/C units, and 2 hot water heaters ensure lasting comfort and peace of mind. The chef’s dream kitchen, featuring stainless steel appliances, a 6-burner Viking gas range, double ovens, and a large granite island perfect for entertaining. The kitchen flows seamlessly into the family room with cozy fireplace, creating a welcoming space. Working from home? The main floor office with French doors offers a quiet retreat. Upstairs, the primary suite is your personal sanctuary. Complete with a fireplace, sitting area, and an elegant five-piece bath featuring a European-style shower and a HUGE custom walk-in closet. Three additional bedrooms include one with a private ensuite and two connected by a Jack-and-Jill bath. The laundry room upstairs adds ultimate convenience. Downstairs, the finished basement extends your living space with a wet bar, game room, media room, guest bedroom, and ¾ bath, perfect for entertaining or overnight guests. Outside, the large, level backyard with an expansive patio invites summer BBQs, morning coffee, and Colorado sunsets. The stucco and stone exterior, concrete tile roof, and three-car garage complete the picture of lasting quality. This smoke-free, pet-free home sits in the prestigious Cherry Creek School District, close to E-470, DIA, Southlands Mall, restaurants, and parks—offering both convenience and luxury. If you’ve been searching for a fully updated, move-in-ready home in Aurora that blends modern upgrades, comfort, and community, welcome home to 7169 S Tibet Way. A rare gem that’s truly better than new.
Listing Office: eXp Realty, LLC 
Essential Information
- MLS® #8879182
- Price$890,000
- Bedrooms5
- Bathrooms5.00
- Full Baths3
- Square Footage4,367
- Acres0.27
- Year Built2001
- TypeResidential
- Sub-TypeSingle Family Residence
- StatusPending
Community Information
- Address7169 S Tibet Way
- SubdivisionSaddle Rock East
- CityAurora
- CountyArapahoe
- StateCO
- Zip Code80016
Amenities
- Parking Spaces3
- ParkingConcrete
- # of Garages3
Amenities
Clubhouse, Playground, Pool, Tennis Court(s)
Utilities
Electricity Connected, Natural Gas Connected
Interior
- HeatingForced Air
- CoolingCentral Air
- FireplaceYes
- # of Fireplaces2
- StoriesTwo
Interior Features
Breakfast Bar, Built-in Features, Eat-in Kitchen, Entrance Foyer, Five Piece Bath, Granite Counters, High Ceilings, High Speed Internet, Jack & Jill Bathroom, Kitchen Island, Open Floorplan, Pantry, Primary Suite, Smoke Free, Vaulted Ceiling(s), Walk-In Closet(s), Wet Bar
Appliances
Bar Fridge, Cooktop, Dishwasher, Disposal, Double Oven, Dryer, Gas Water Heater, Microwave, Refrigerator, Washer
Fireplaces
Family Room, Gas Log, Primary Bedroom
Exterior
- Exterior FeaturesPrivate Yard, Rain Gutters
- WindowsWindow Coverings
- RoofConcrete
Lot Description
Level, Sprinklers In Front, Sprinklers In Rear
School Information
- DistrictCherry Creek 5
- ElementaryCreekside
- MiddleLiberty
- HighCherokee Trail
Additional Information
- Date ListedOctober 31st, 2025
Listing Details
 eXp Realty, LLC
eXp Realty, LLC
 Terms and Conditions: The content relating to real estate for sale in this Web site comes in part from the Internet Data eXchange ("IDX") program of METROLIST, INC., DBA RECOLORADO® Real estate listings held by brokers other than RE/MAX Professionals are marked with the IDX Logo. This information is being provided for the consumers personal, non-commercial use and may not be used for any other purpose. All information subject to change and should be independently verified.
Terms and Conditions: The content relating to real estate for sale in this Web site comes in part from the Internet Data eXchange ("IDX") program of METROLIST, INC., DBA RECOLORADO® Real estate listings held by brokers other than RE/MAX Professionals are marked with the IDX Logo. This information is being provided for the consumers personal, non-commercial use and may not be used for any other purpose. All information subject to change and should be independently verified.
Copyright 2026 METROLIST, INC., DBA RECOLORADO® -- All Rights Reserved 6455 S. Yosemite St., Suite 500 Greenwood Village, CO 80111 USA
Listing information last updated on February 6th, 2026 at 4:50pm MST.

