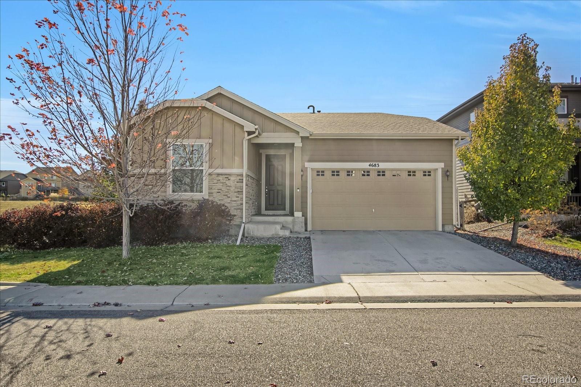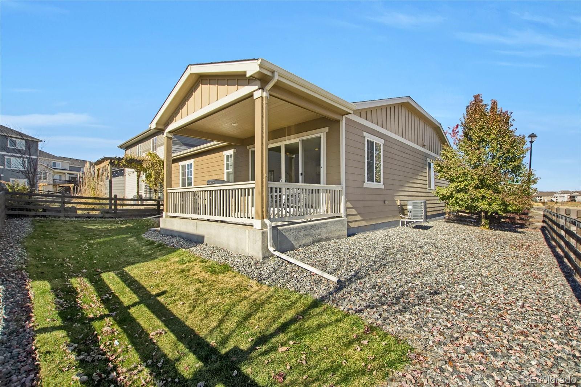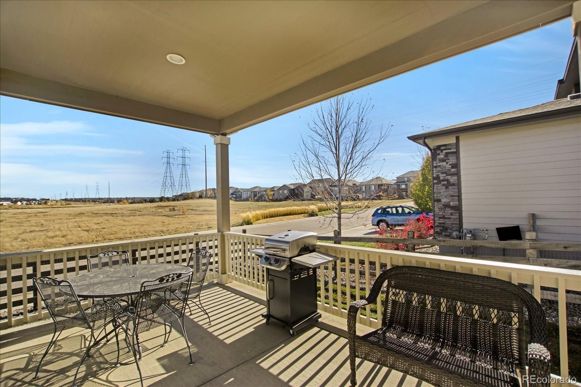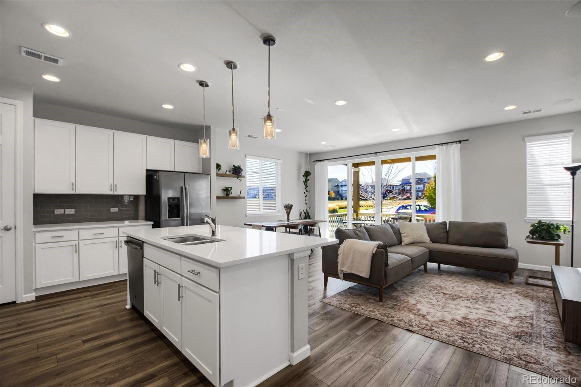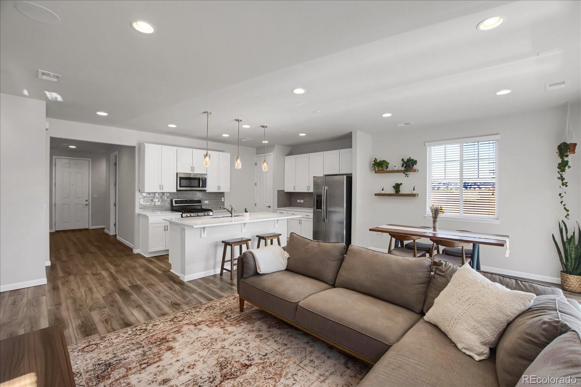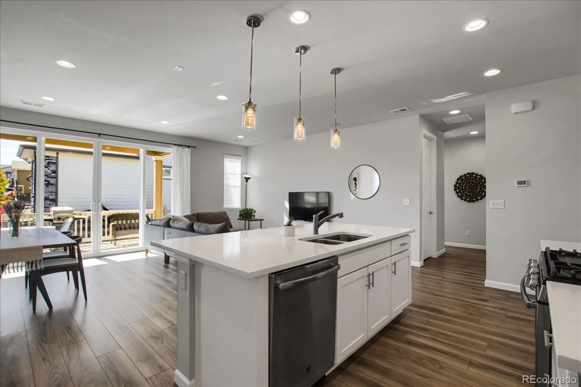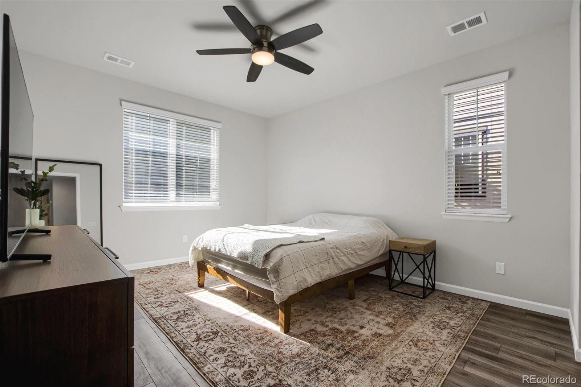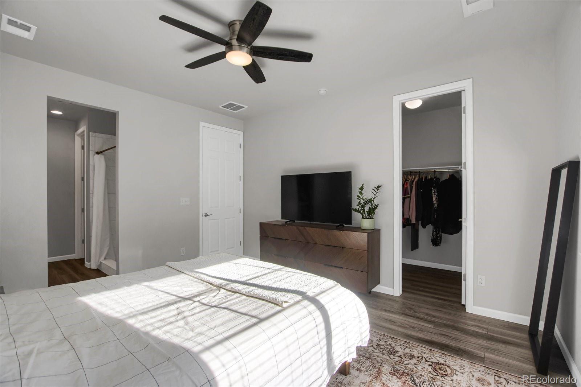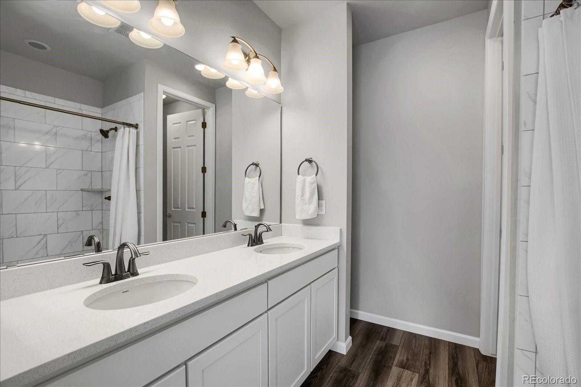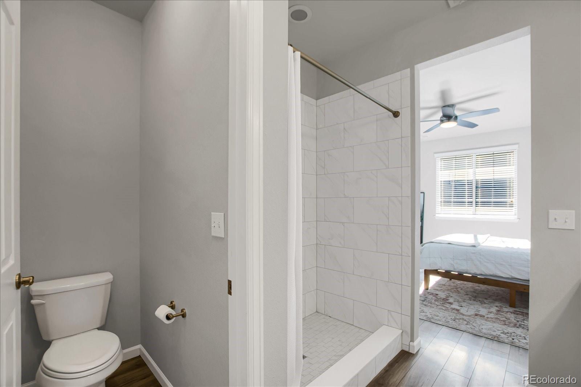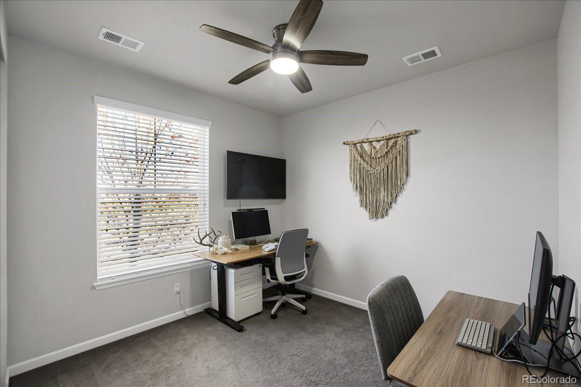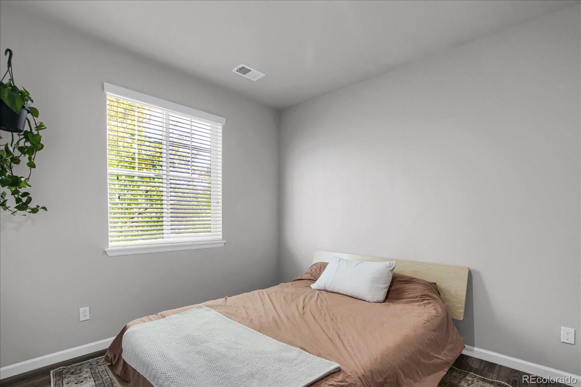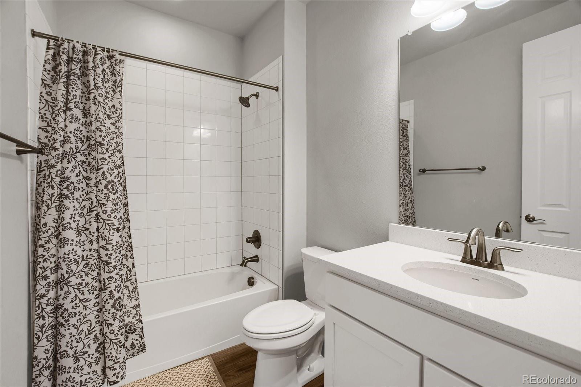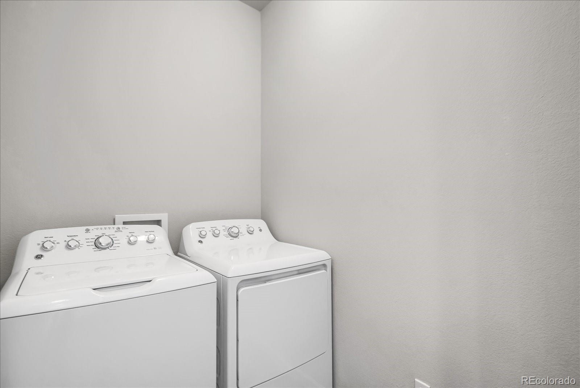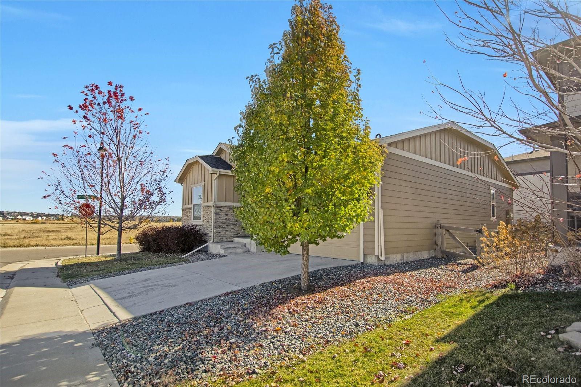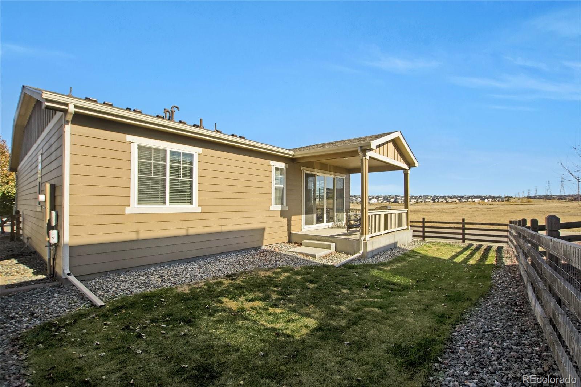Find us on...
Dashboard
- 3 Beds
- 2 Baths
- 1,423 Sqft
- .12 Acres
New Search X
4683 S Nepal Way
Welcome home to this beautiful 3 bedroom, 2 full bath Copperleaf ranch built in 2018 in the Cherry Creek School District! This single-story home sits on a desirable corner lot and offers open-concept main level living with tall ceilings, a spacious kitchen that opens to a great room that can accommodate a large sectional couch and dining table and has great natural light from oversized sliding doors. Step out to the covered deck overlooking open space — your own private retreat for morning coffee or evening sunsets. The primary suite features a private en suite bathroom with double sinks, private toilet room, large shower, and ample vanity and wall storage. There is a large walk-in closet with ample storage space. Two additional bedrooms and a full bath with tub provide flexibility for guests or a home office or even a roommate situation. Enjoy the Copperleaf community amenities including a pool, clubhouse, and playground, and appreciate being walkable to neighborhood schools. The fully fenced yard, attached 2-car garage, and move-in ready convenience with all kitchen appliances plus washer and dryer included make this home a standout. The roof was replaced in October 2025 and the HVAC has been cleaned and serviced in October 2025 (See Supplemental Docs). Ideally located near E-470, Southlands Shopping Center, and local parks, this Copperleaf gem offers comfort, style, and amazing access to schools, highways and shopping! Schedule your showing today!
Listing Office: Prevail Home Realty LLC 
Essential Information
- MLS® #8879395
- Price$540,000
- Bedrooms3
- Bathrooms2.00
- Full Baths1
- Square Footage1,423
- Acres0.12
- Year Built2018
- TypeResidential
- Sub-TypeSingle Family Residence
- StyleTraditional
- StatusActive
Community Information
- Address4683 S Nepal Way
- SubdivisionCopperleaf
- CityAurora
- CountyArapahoe
- StateCO
- Zip Code80015
Amenities
- AmenitiesClubhouse, Playground, Pool
- Parking Spaces2
- ParkingConcrete
- # of Garages2
Utilities
Cable Available, Electricity Connected, Natural Gas Connected
Interior
- HeatingForced Air
- CoolingCentral Air
- StoriesOne
Interior Features
Ceiling Fan(s), High Ceilings, Kitchen Island, No Stairs, Open Floorplan, Pantry, Walk-In Closet(s)
Appliances
Dishwasher, Disposal, Gas Water Heater, Microwave, Oven, Range, Refrigerator, Washer
Exterior
- Exterior FeaturesRain Gutters
- WindowsDouble Pane Windows
- RoofComposition
- FoundationSlab
Lot Description
Corner Lot, Landscaped, Level, Sprinklers In Front, Sprinklers In Rear
School Information
- DistrictCherry Creek 5
- ElementaryAspen Crossing
- MiddleSky Vista
- HighEaglecrest
Additional Information
- Date ListedNovember 6th, 2025
- ZoningResidential
Listing Details
 Prevail Home Realty LLC
Prevail Home Realty LLC
 Terms and Conditions: The content relating to real estate for sale in this Web site comes in part from the Internet Data eXchange ("IDX") program of METROLIST, INC., DBA RECOLORADO® Real estate listings held by brokers other than RE/MAX Professionals are marked with the IDX Logo. This information is being provided for the consumers personal, non-commercial use and may not be used for any other purpose. All information subject to change and should be independently verified.
Terms and Conditions: The content relating to real estate for sale in this Web site comes in part from the Internet Data eXchange ("IDX") program of METROLIST, INC., DBA RECOLORADO® Real estate listings held by brokers other than RE/MAX Professionals are marked with the IDX Logo. This information is being provided for the consumers personal, non-commercial use and may not be used for any other purpose. All information subject to change and should be independently verified.
Copyright 2025 METROLIST, INC., DBA RECOLORADO® -- All Rights Reserved 6455 S. Yosemite St., Suite 500 Greenwood Village, CO 80111 USA
Listing information last updated on December 24th, 2025 at 4:33am MST.

