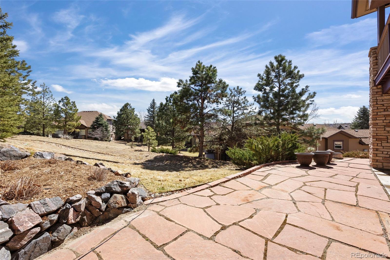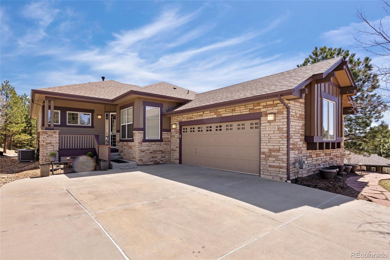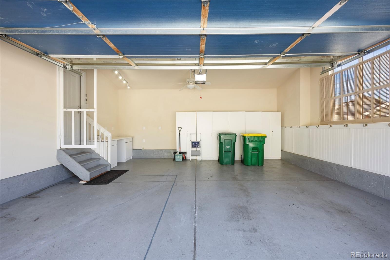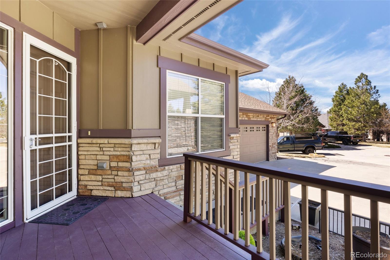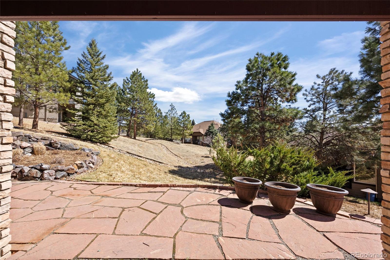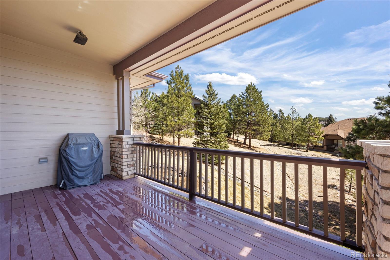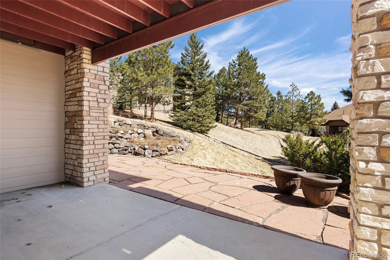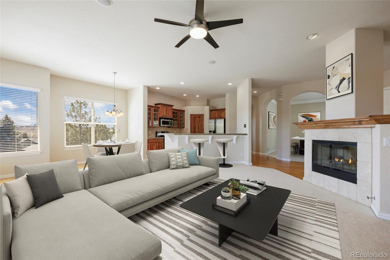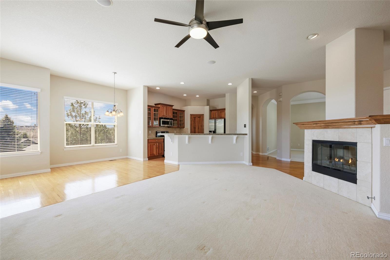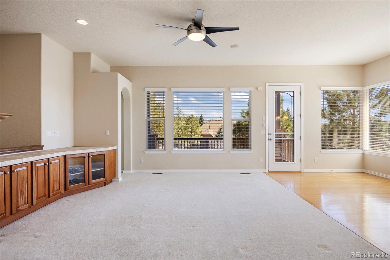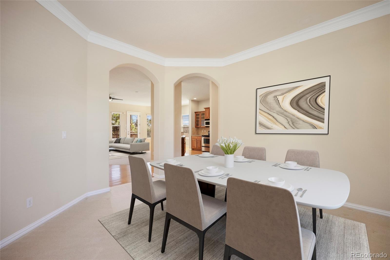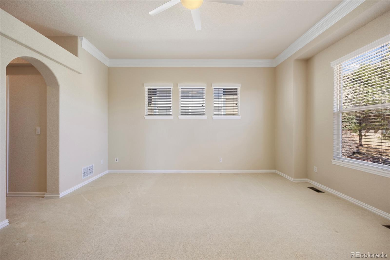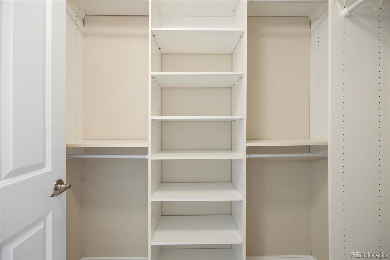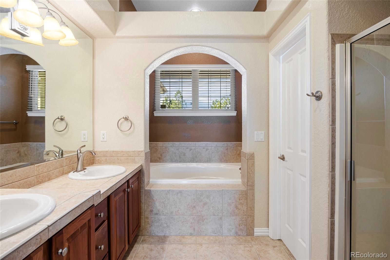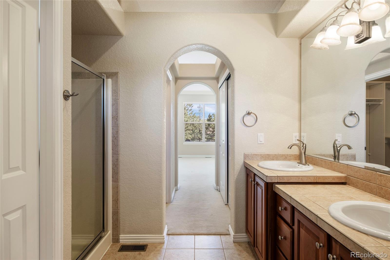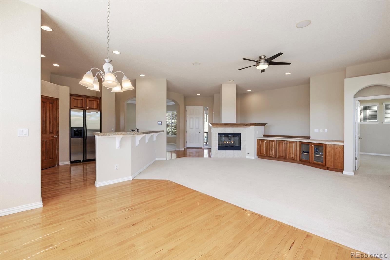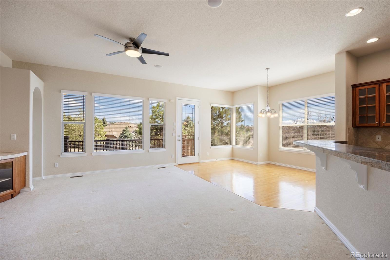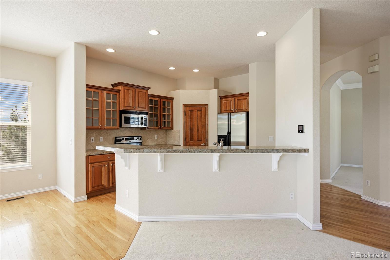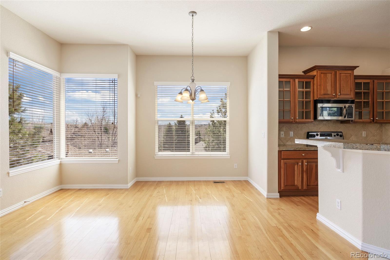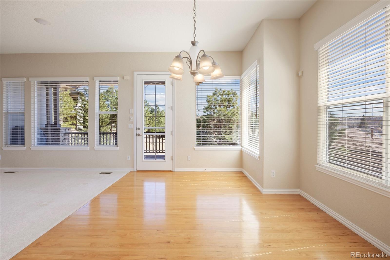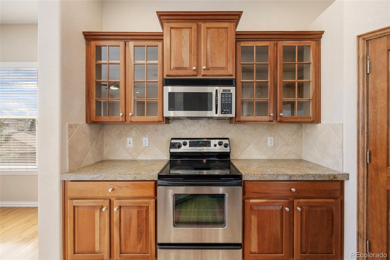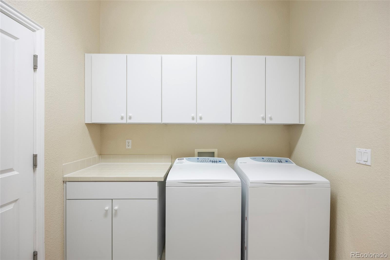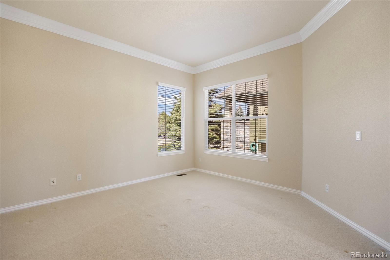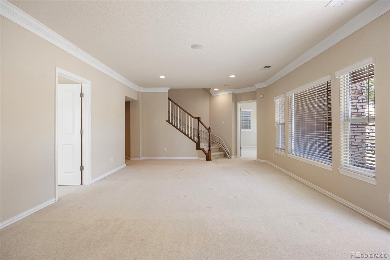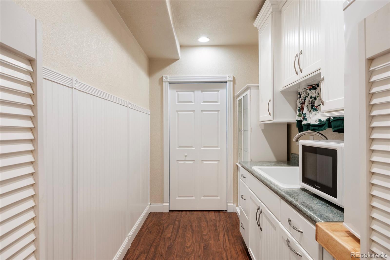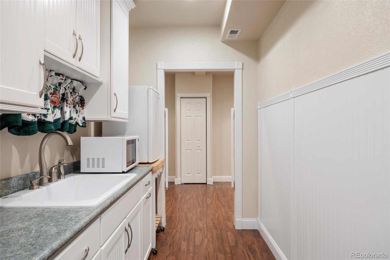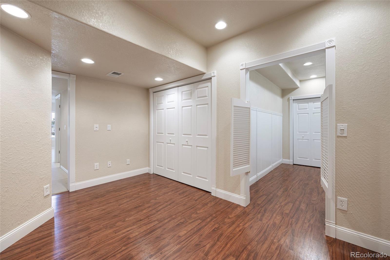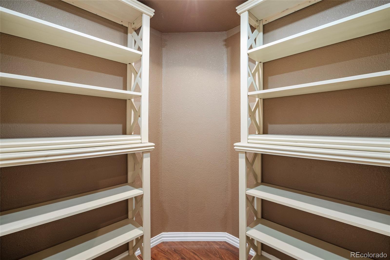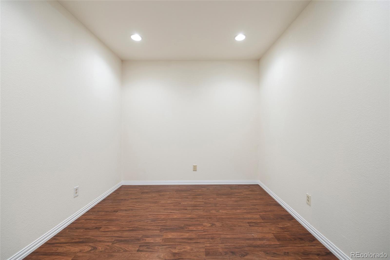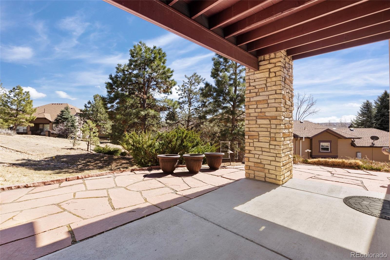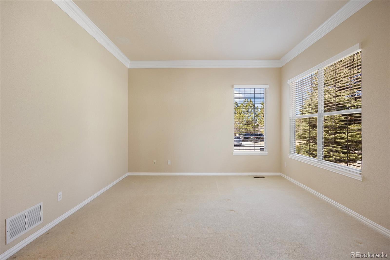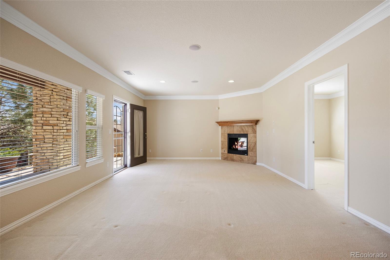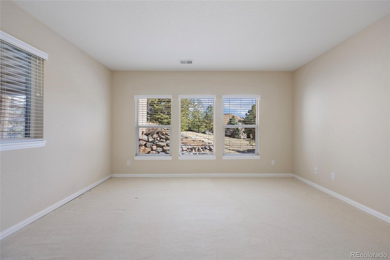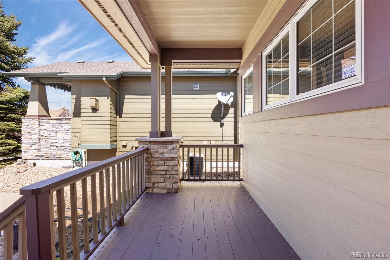Find us on...
Dashboard
- 3 Beds
- 3 Baths
- 3,042 Sqft
- .14 Acres
New Search X
7370 S Catawba Way
Great opportunity in Fieldstone @ Tallyn's Reach! This rare, walk-out ranch is ideally situated on a private, interior lot overlooking open space. Three outdoor living spaces, enjoy sunrise views from the elevated back deck or sunset views from the west-facing covered front porch, or the covered flagstone patio accessible from the walkout basement. Interior features include an open-concept floorplan, with a spacious Great Room connecting to the efficient kitchen with a walk-in pantry, ample cabinets, an elevated island (ideal for casual dining) and a cozy sun-lit breakfast nook. Adjacent to the Great Room is a bonus room that could be used for Formal Dining or an office. The Primary suite is located on the main level and offers dual closets, a soaking tub, separate shower, and dual vanities. A guest bath and spacious laundry room complete the main level. The walk-out lower level is filled with natural light, includes two additional bedrooms, a full bath, a wine room, an exercise room, a flex space/craft room and a kitchenette. Additional features include security doors (3) and windows, newer furnace & A/C units, $15K in landscape and exterior lighting, and whole house speakers. The fully finished side-load garage has an epoxy floor, storage cabinets and natural light. Fieldstone enjoys Tallyn's Reach amenities including miles of walking trails, a fitness center, pool and tennis courts and plenty of ponderosa pines.
Listing Office: Compass - Denver 
Essential Information
- MLS® #8879648
- Price$659,999
- Bedrooms3
- Bathrooms3.00
- Full Baths2
- Half Baths1
- Square Footage3,042
- Acres0.14
- Year Built2003
- TypeResidential
- Sub-TypeSingle Family Residence
- StyleMountain Contemporary
- StatusActive
Community Information
- Address7370 S Catawba Way
- SubdivisionFieldstone Tallyn's Reach
- CityAurora
- CountyArapahoe
- StateCO
- Zip Code80016
Amenities
- Parking Spaces2
- # of Garages2
Amenities
Clubhouse, Fitness Center, Park, Playground, Pool, Tennis Court(s), Trail(s)
Utilities
Cable Available, Electricity Connected, Internet Access (Wired), Natural Gas Connected
Interior
- HeatingForced Air, Natural Gas
- CoolingCentral Air
- FireplaceYes
- # of Fireplaces2
- StoriesOne
Interior Features
Audio/Video Controls, Breakfast Bar, Built-in Features, Ceiling Fan(s), Entrance Foyer, Five Piece Bath, Granite Counters, High Ceilings, In-Law Floorplan, Kitchen Island, Open Floorplan, Pantry, Primary Suite, Sound System, Walk-In Closet(s)
Appliances
Bar Fridge, Dishwasher, Disposal, Dryer, Microwave, Oven, Range, Refrigerator, Washer
Fireplaces
Basement, Gas Log, Great Room
Exterior
- RoofComposition
- FoundationConcrete Perimeter
Exterior Features
Garden, Gas Grill, Gas Valve, Lighting
Lot Description
Cul-De-Sac, Greenbelt, Irrigated, Landscaped, Level, Master Planned, Open Space, Rock Outcropping, Sloped
Windows
Double Pane Windows, Egress Windows, Window Coverings
School Information
- DistrictCherry Creek 5
- ElementaryCoyote Hills
- MiddleInfinity
- HighCherokee Trail
Additional Information
- Date ListedApril 4th, 2025
- ZoningResidential
Listing Details
 Compass - Denver
Compass - Denver
 Terms and Conditions: The content relating to real estate for sale in this Web site comes in part from the Internet Data eXchange ("IDX") program of METROLIST, INC., DBA RECOLORADO® Real estate listings held by brokers other than RE/MAX Professionals are marked with the IDX Logo. This information is being provided for the consumers personal, non-commercial use and may not be used for any other purpose. All information subject to change and should be independently verified.
Terms and Conditions: The content relating to real estate for sale in this Web site comes in part from the Internet Data eXchange ("IDX") program of METROLIST, INC., DBA RECOLORADO® Real estate listings held by brokers other than RE/MAX Professionals are marked with the IDX Logo. This information is being provided for the consumers personal, non-commercial use and may not be used for any other purpose. All information subject to change and should be independently verified.
Copyright 2026 METROLIST, INC., DBA RECOLORADO® -- All Rights Reserved 6455 S. Yosemite St., Suite 500 Greenwood Village, CO 80111 USA
Listing information last updated on February 3rd, 2026 at 11:33am MST.

