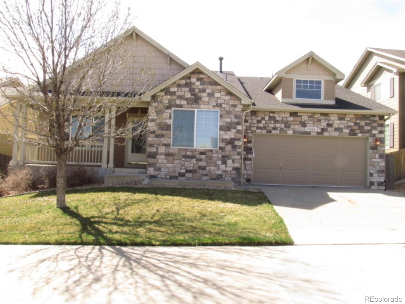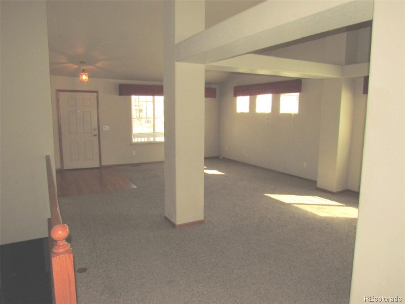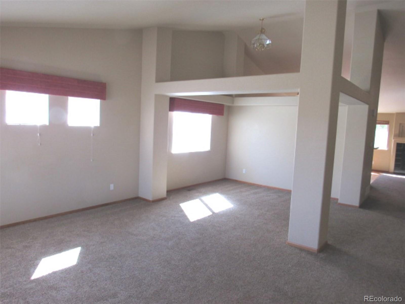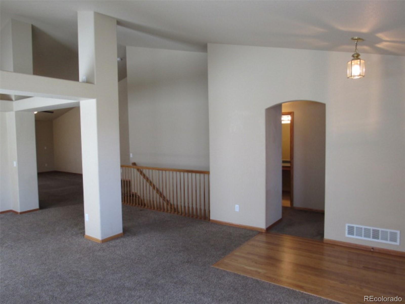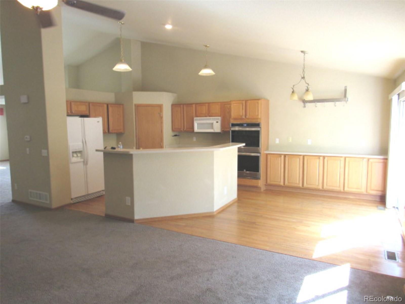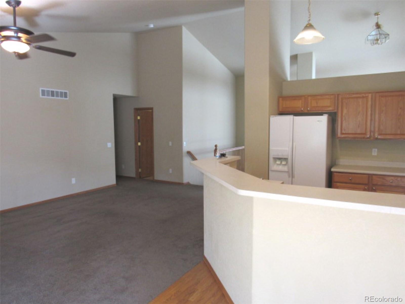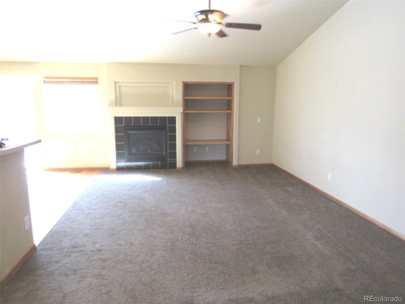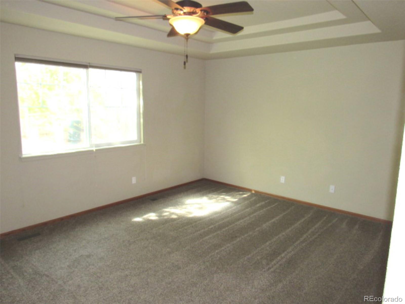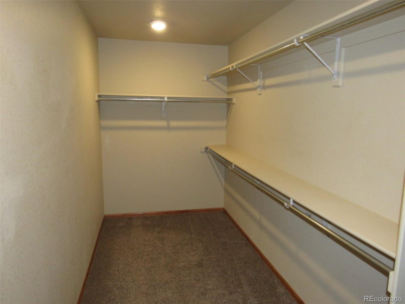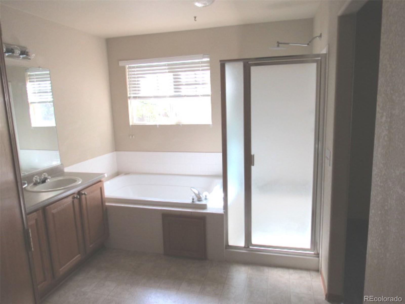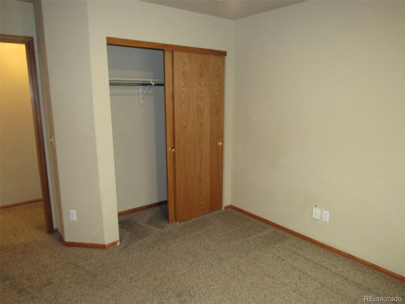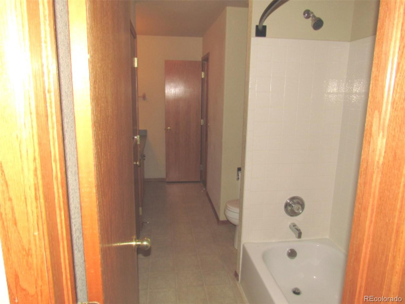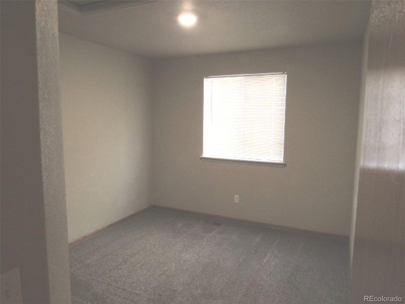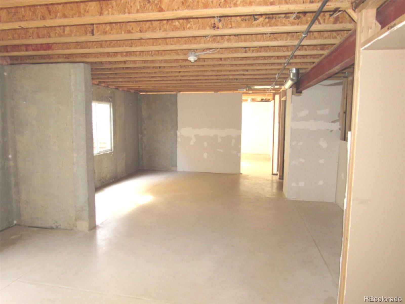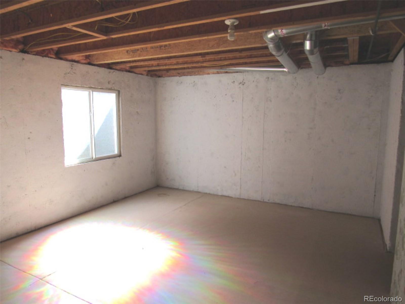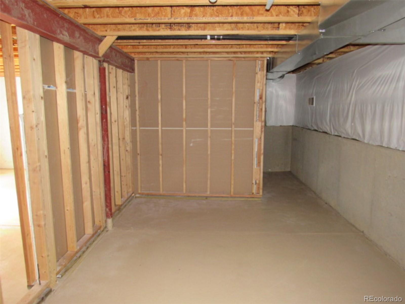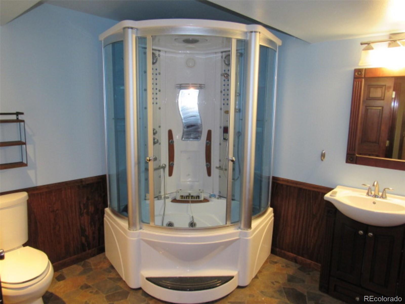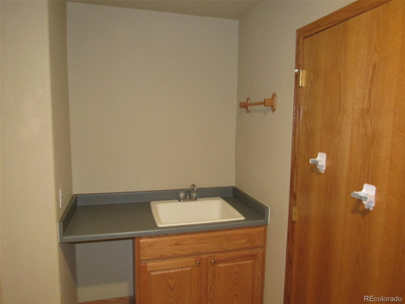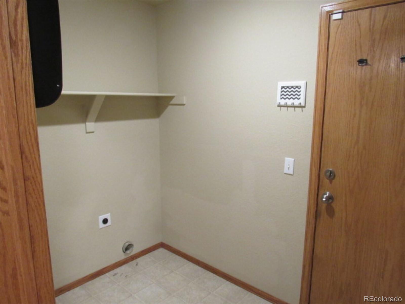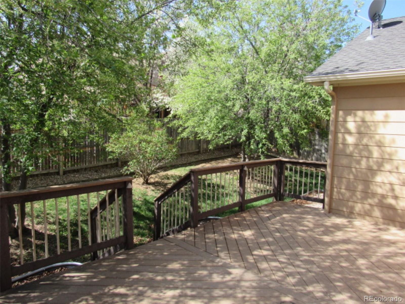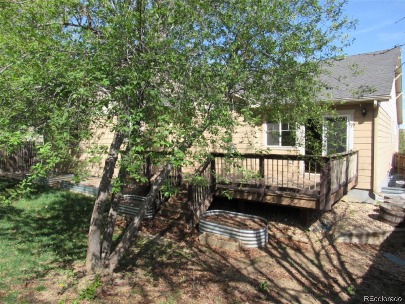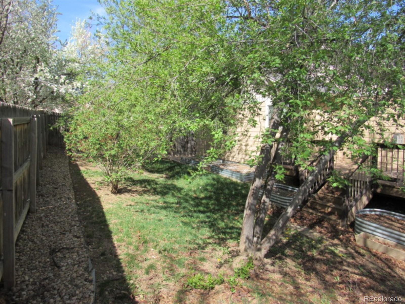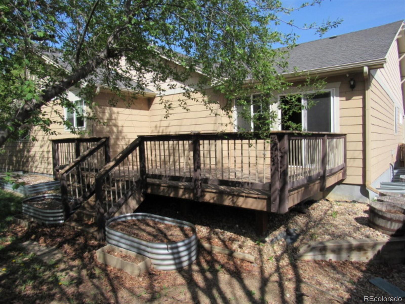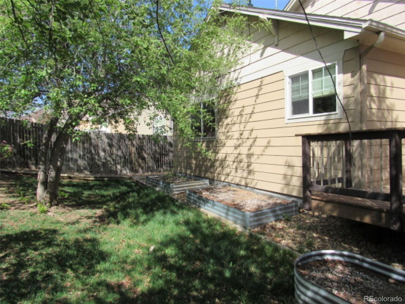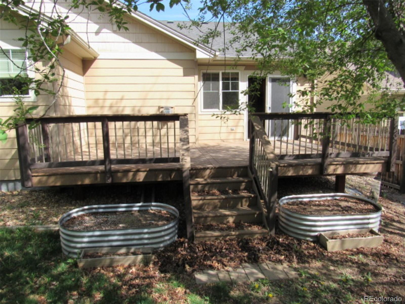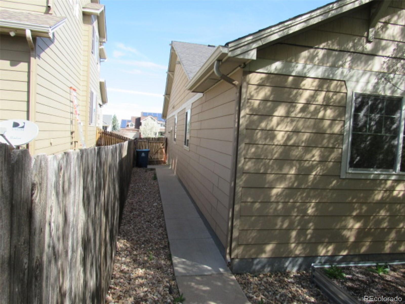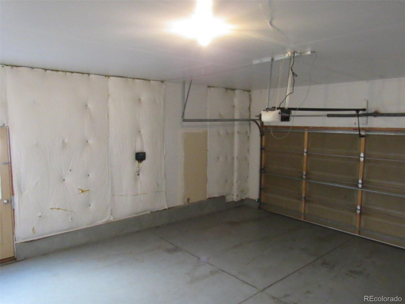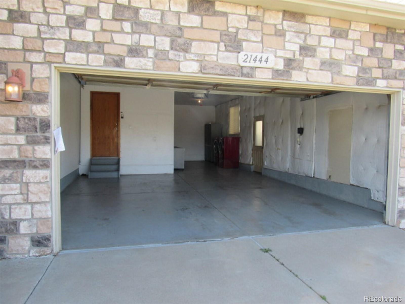Find us on...
Dashboard
- 3 Beds
- 3 Baths
- 2,493 Sqft
- .16 Acres
New Search X
21444 E Lehigh Avenue
Licensed roof contractor would warranty roof for 10 years with minor repairs ** PRICE SLASHED * any and all repairs needed will be completed by contractors. Seller will convey property in a close to perfect condition. Seller will accommodate BUYER REQUESTS. *** STUNNING CONTEMPORARY RANCH w/ 3 CAR GARAGE. ** EXTREMELY CLASSY and CONTEMPORARY ** FEELS SO SPACIOUS ** VAULTED & OPEN ** FAMILY AMBIANCE ** CENTRAL AC. ** SPRINKLERS both front and back. ** THE MANY WINDOWS THROUGH OUT THE HOME OFFER NATURAL LIGHT. ** NICE WELL-LIT GORMET KITCHEN w/ TONS of CABINETS and a SPACIOUS ISLAND that can double a BREAKFAST BAR ** THE PRIMARY BEDROOM features a MASSIVE WALK-IN CLOSET. ** MASTER BATH features a WHIRLPOOL TUB. ** MAIN FLOOR LAUNDRY ROOM ** LARGE OPEN BASEMENT, partially finished, features a LUXURIOUS STEAM SHOWER. ** BACKYARD includes a ROUND TREX DECK, MATURE TREES and FENCED YARD. ** COVERED FRONT PORCH ** PLENTY OF GUEST PARKING IN FRONT *** CHERRY CREEK SCHOOLS, a NEIGHBORHOOD w/ BEAUTIFUL PARKS and A WEALTH of NEARBY AMENITIES - - - A “MUST SEE PROPERTY” for discriminating buyers !!!
Listing Office: Your Castle Real Estate Inc 
Essential Information
- MLS® #8880141
- Price$599,888
- Bedrooms3
- Bathrooms3.00
- Full Baths2
- Square Footage2,493
- Acres0.16
- Year Built2004
- TypeResidential
- Sub-TypeSingle Family Residence
- StyleContemporary
- StatusActive
Community Information
- Address21444 E Lehigh Avenue
- SubdivisionSaddle Rock Highlands
- CityAurora
- CountyArapahoe
- StateCO
- Zip Code80013
Amenities
- Parking Spaces3
- ParkingConcrete
- # of Garages3
Interior
- HeatingForced Air
- CoolingCentral Air
- FireplaceYes
- # of Fireplaces1
- FireplacesFamily Room
- StoriesOne
Interior Features
Ceiling Fan(s), Entrance Foyer, Five Piece Bath, Jack & Jill Bathroom, Kitchen Island, Open Floorplan, Pantry, Primary Suite, Vaulted Ceiling(s), Walk-In Closet(s)
Appliances
Cooktop, Dishwasher, Disposal, Microwave, Oven, Refrigerator
Exterior
- Exterior FeaturesRain Gutters
- Lot DescriptionLevel
- WindowsDouble Pane Windows
- RoofComposition
- FoundationSlab
School Information
- DistrictCherry Creek 5
- ElementaryDakota Valley
- MiddleSky Vista
- HighEaglecrest
Additional Information
- Date ListedMay 1st, 2025
Listing Details
 Your Castle Real Estate Inc
Your Castle Real Estate Inc
 Terms and Conditions: The content relating to real estate for sale in this Web site comes in part from the Internet Data eXchange ("IDX") program of METROLIST, INC., DBA RECOLORADO® Real estate listings held by brokers other than RE/MAX Professionals are marked with the IDX Logo. This information is being provided for the consumers personal, non-commercial use and may not be used for any other purpose. All information subject to change and should be independently verified.
Terms and Conditions: The content relating to real estate for sale in this Web site comes in part from the Internet Data eXchange ("IDX") program of METROLIST, INC., DBA RECOLORADO® Real estate listings held by brokers other than RE/MAX Professionals are marked with the IDX Logo. This information is being provided for the consumers personal, non-commercial use and may not be used for any other purpose. All information subject to change and should be independently verified.
Copyright 2025 METROLIST, INC., DBA RECOLORADO® -- All Rights Reserved 6455 S. Yosemite St., Suite 500 Greenwood Village, CO 80111 USA
Listing information last updated on December 14th, 2025 at 8:48am MST.

