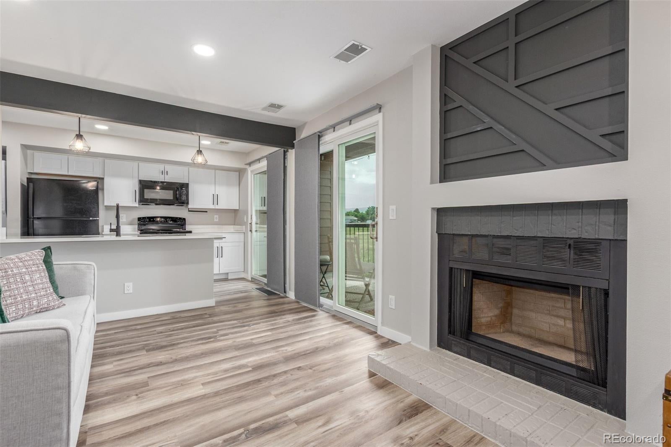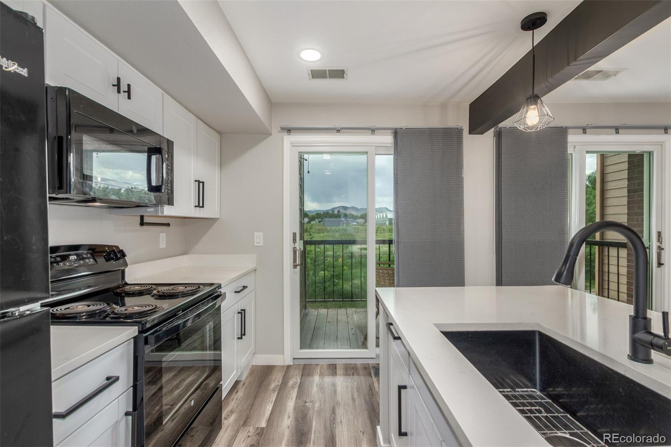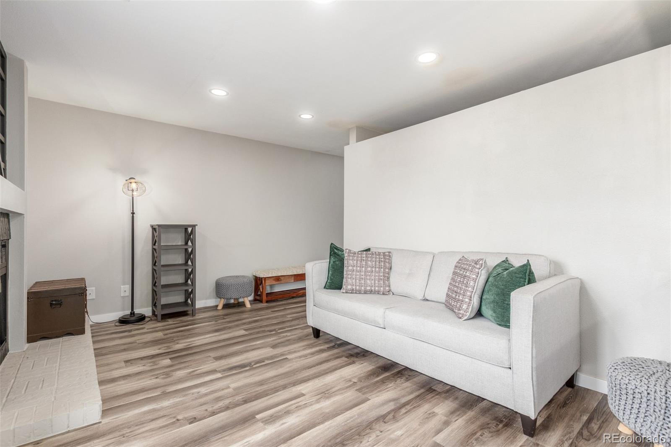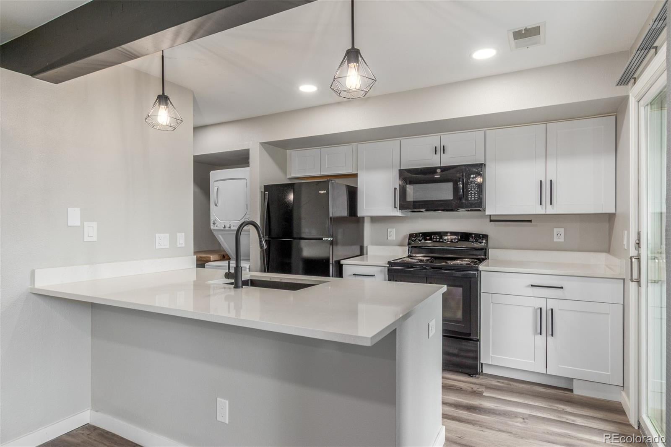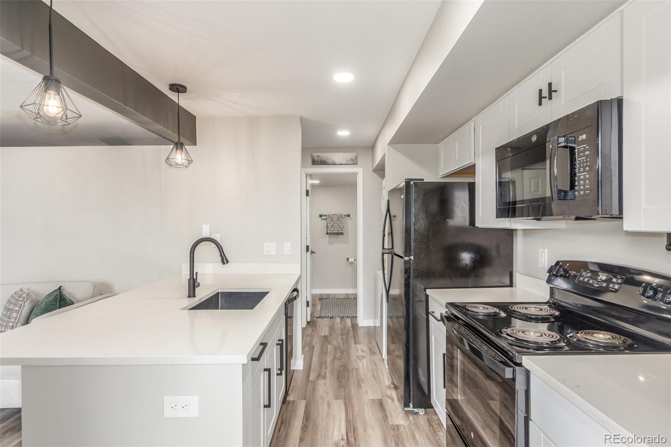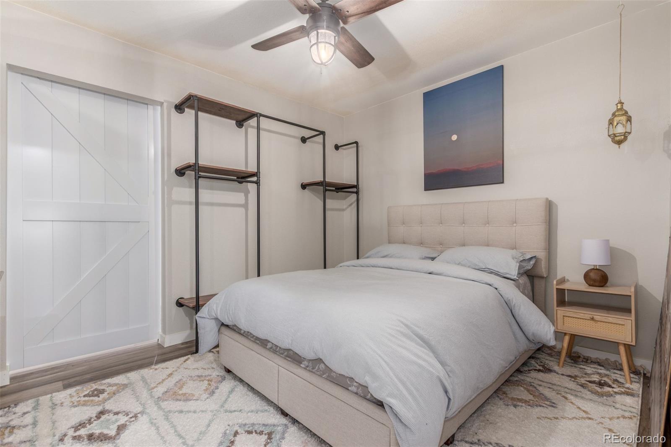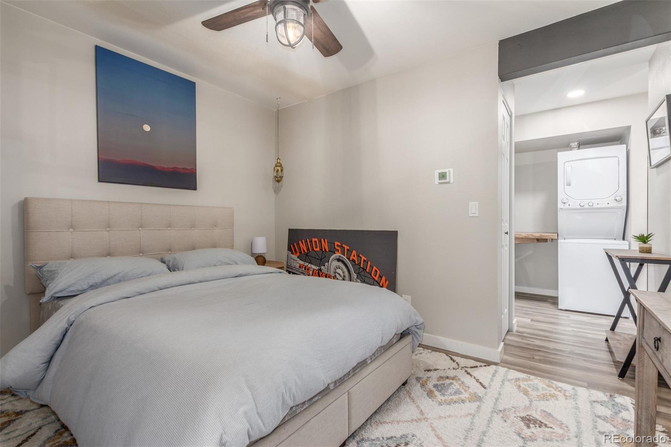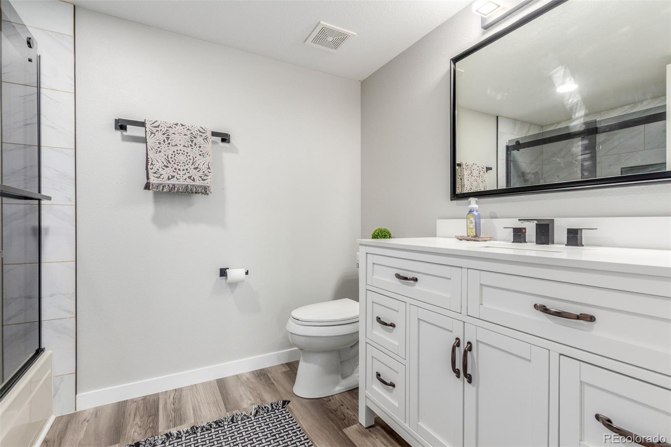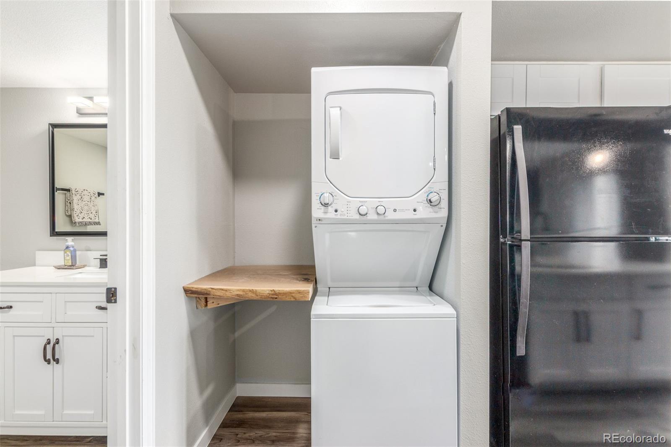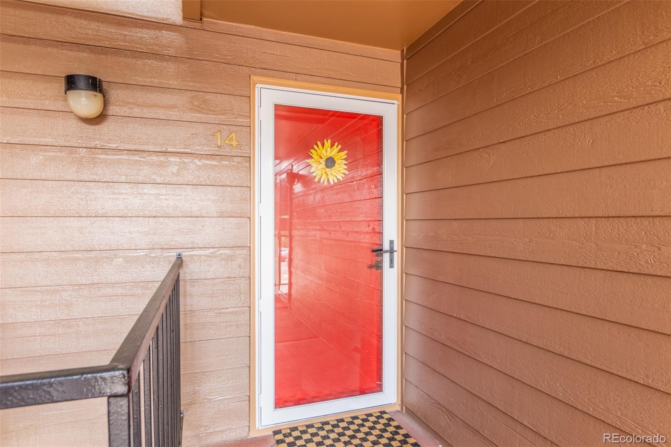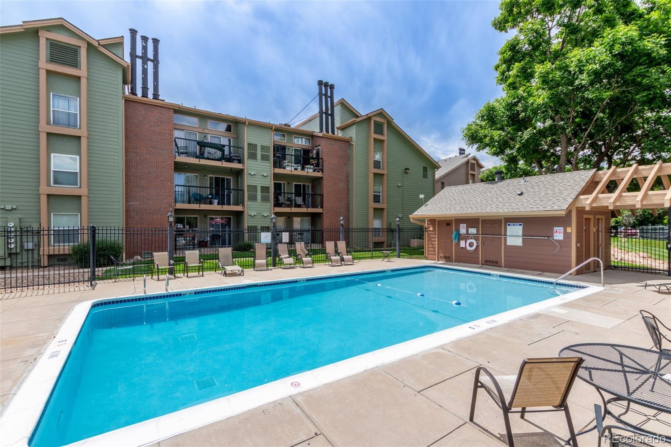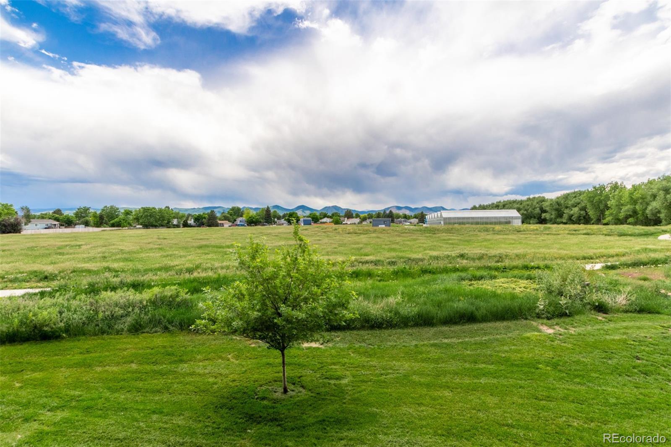Find us on...
Dashboard
- $250k Price
- 1 Bed
- 1 Bath
- 511 Sqft
New Search X
4899 S Dudley Street 14f
This beautifully updated 1-bedroom, 1-bath condo offers a clean, light, and bright living space with stunning mountain views and backs to open space. Step inside to find a floor plan filled with natural light, creating a warm and inviting atmosphere with a wood burning fireplace. Check out the stylish kitchen with quartz counters, white cabinetry and black appliances. The layout features a living room, an updated kitchen, and a comfortable bedroom with a cool barn door. Large sliding glass doors frame breathtaking views of the mountains, providing a serene backdrop every day. Whether you’re enjoying your morning coffee or winding down in the evening, this condo offers the perfect blend of comfort, style, and scenic beauty. The in unit stackable washer/ dryer allows you to do your laundry in the comfort of your own home. Reasonable monthly HOA dues! HOA includes a community pool and has recently replaced the roof and painted the exterior of the buildings. Don’t miss your opportunity to own this updated modern condo.
Listing Office: Real Broker, LLC DBA Real 
Essential Information
- MLS® #8883526
- Price$250,000
- Bedrooms1
- Bathrooms1.00
- Full Baths1
- Square Footage511
- Acres0.00
- Year Built1983
- TypeResidential
- Sub-TypeCondominium
- StyleContemporary
- StatusActive
Community Information
- Address4899 S Dudley Street 14f
- SubdivisionChestnut
- CityLittleton
- CountyDenver
- StateCO
- Zip Code80123
Amenities
- AmenitiesPool
- Parking Spaces2
- ParkingAsphalt
Utilities
Cable Available, Electricity Available, Natural Gas Available, Phone Available
Interior
- HeatingForced Air
- CoolingCentral Air
- FireplaceYes
- # of Fireplaces1
- FireplacesLiving Room, Wood Burning
- StoriesOne
Interior Features
Built-in Features, Ceiling Fan(s), Eat-in Kitchen, High Speed Internet, Quartz Counters, Smoke Free
Appliances
Dishwasher, Disposal, Microwave, Range, Refrigerator, Washer
Exterior
- Exterior FeaturesBalcony
- Lot DescriptionLandscaped
- RoofComposition
School Information
- DistrictDenver 1
- ElementaryGrant Ranch E-8
- MiddleGrant Ranch E-8
- HighJohn F. Kennedy
Additional Information
- Date ListedJune 13th, 2025
- ZoningR-2-A
Listing Details
 Real Broker, LLC DBA Real
Real Broker, LLC DBA Real
 Terms and Conditions: The content relating to real estate for sale in this Web site comes in part from the Internet Data eXchange ("IDX") program of METROLIST, INC., DBA RECOLORADO® Real estate listings held by brokers other than RE/MAX Professionals are marked with the IDX Logo. This information is being provided for the consumers personal, non-commercial use and may not be used for any other purpose. All information subject to change and should be independently verified.
Terms and Conditions: The content relating to real estate for sale in this Web site comes in part from the Internet Data eXchange ("IDX") program of METROLIST, INC., DBA RECOLORADO® Real estate listings held by brokers other than RE/MAX Professionals are marked with the IDX Logo. This information is being provided for the consumers personal, non-commercial use and may not be used for any other purpose. All information subject to change and should be independently verified.
Copyright 2025 METROLIST, INC., DBA RECOLORADO® -- All Rights Reserved 6455 S. Yosemite St., Suite 500 Greenwood Village, CO 80111 USA
Listing information last updated on December 30th, 2025 at 6:48am MST.

