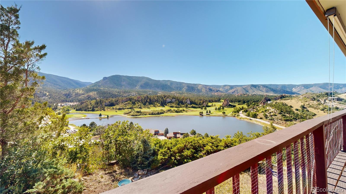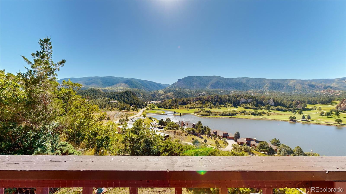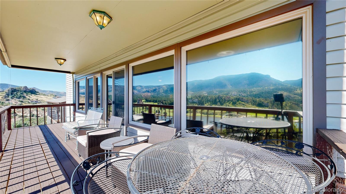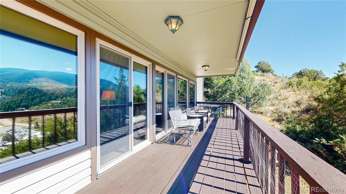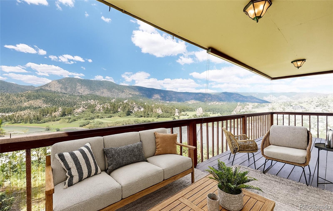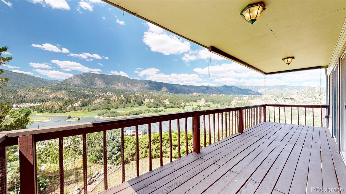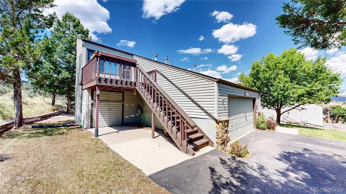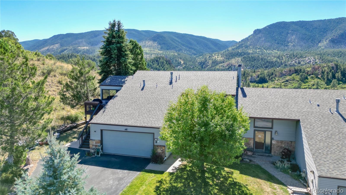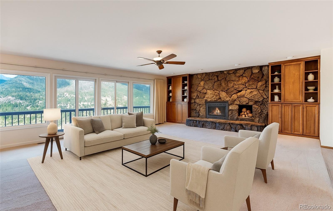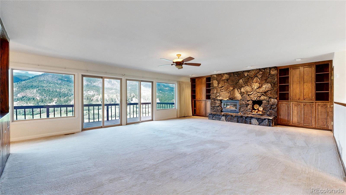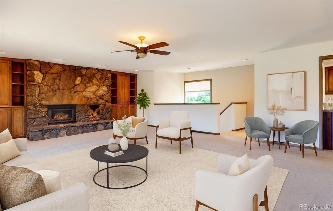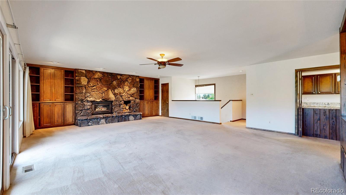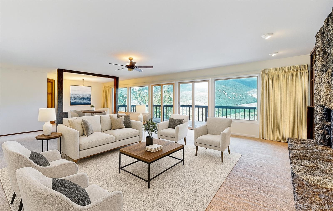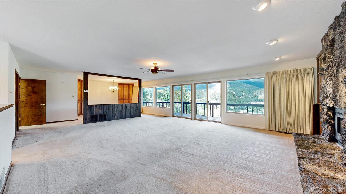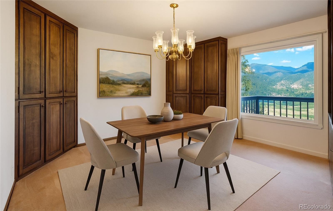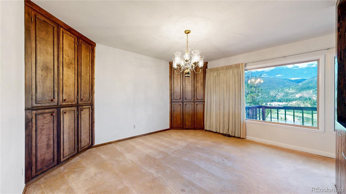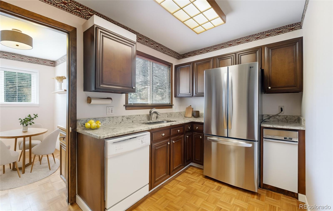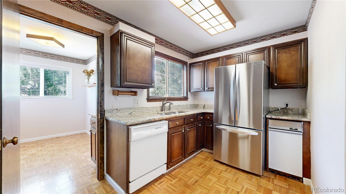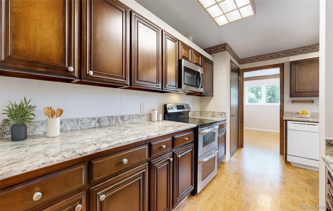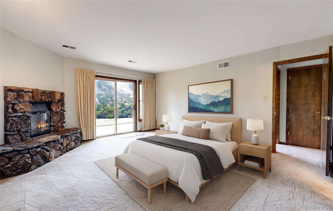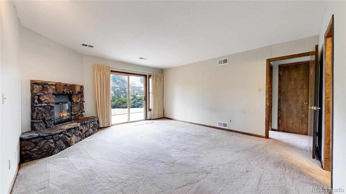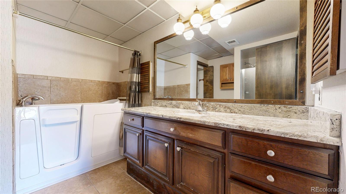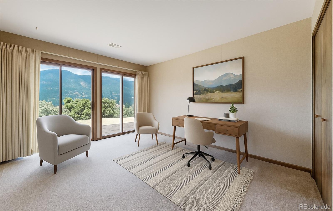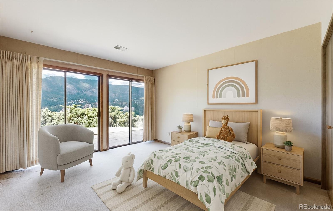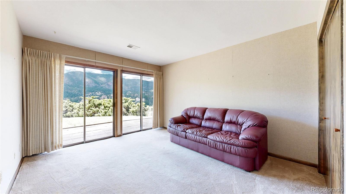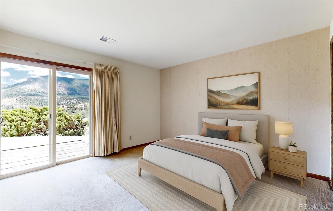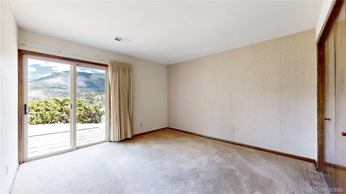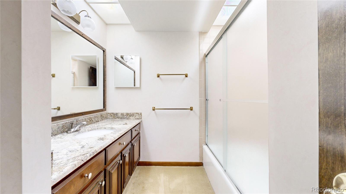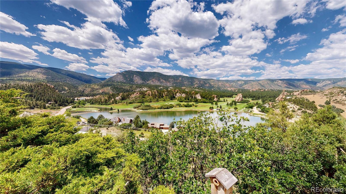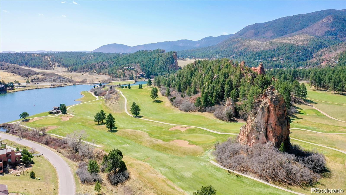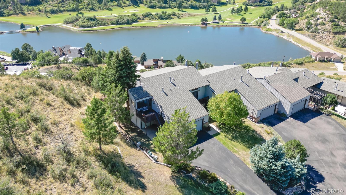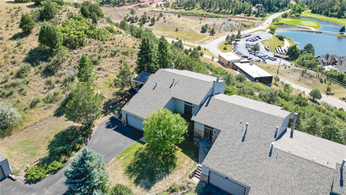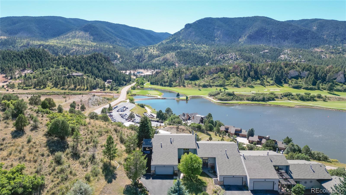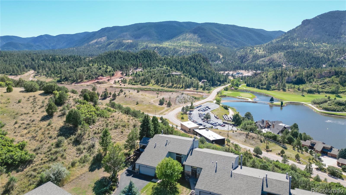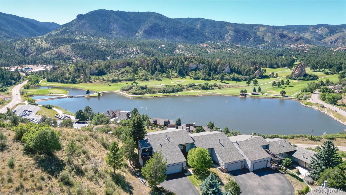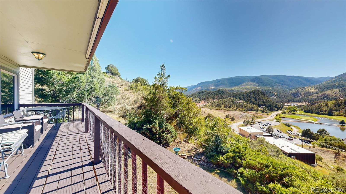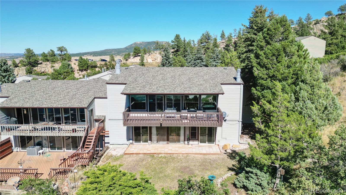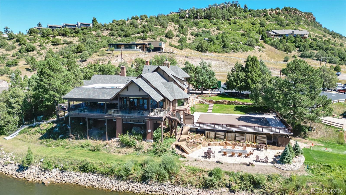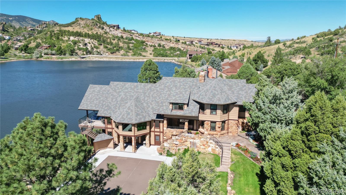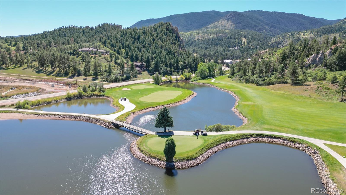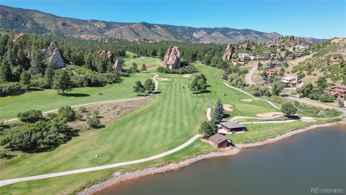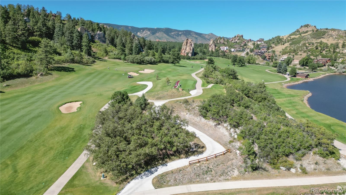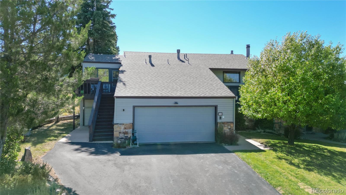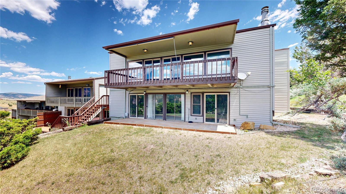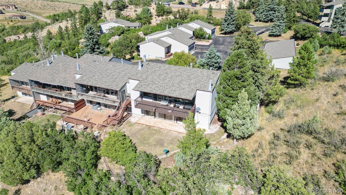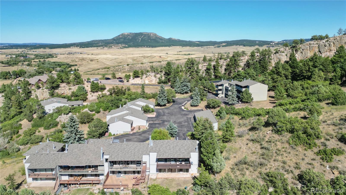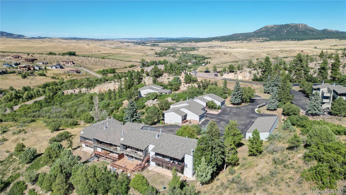Find us on...
Dashboard
- 3 Beds
- 3 Baths
- 2,321 Sqft
- .13 Acres
New Search X
6301 Perry Park Boulevard 13
THIS...VIEW...IS CALLING YOU!!! Discover the allure of this beloved family townhome, where jaw-dropping views of the Perry Park Country Club golf course, Lake Wauconda, and Sentinel Rock create a breathtaking backdrop. Unwind on your covered back deck, immersed in a serene, ever-changing landscape that enchants year-round. Spanning 2,264 sq ft, this home offers 3 inviting bedrooms and 3 comfortable bathrooms. The downstairs primary suite is a haven, featuring a rock-encased gas fireplace, walk-in closet, and a large en-suite bathroom with a walk-in shower, soothing walk-in bathtub, and included washer and dryer. The rest of the lower level includes two versatile bedrooms—one perfect as a home office or family room—and a full bathroom. On the main level, the living room beckons with another striking rock-encased gas fireplace and panoramic views that inspire. The formal dining room, perfectly positioned for scenic gatherings, exudes warmth and sophistication. The upgraded kitchen shines with granite countertops, a stainless-steel double-oven range, stainless microwave, refrigerator, trash compactor, veggie sink, and abundant counter space for culinary creations. Complete with a 2-car garage, an attached golf cart garage, and limitless possibilities for upgrades, this townhome is ready to become your dream home or a unique seasonal escape. Nestled in the prestigious Perry Park Golf Course community, a CAGGY award-winning destination, this location offers more than golf—enjoy fine dining, social memberships, acres of open space, hiking trails, horse stables, and iconic red rock formations. Just 5 minutes from Douglas County’s Sandstone Ranch Open Space, Trails, yet only 20 minutes to Castle Rock and 40 minutes to DTC or Colorado Springs, this secluded gem balances tranquility with connectivity. Seize the opportunity to live where beauty and lifestyle converge!
Listing Office: RE/MAX ALLIANCE 
Essential Information
- MLS® #8885201
- Price$525,000
- Bedrooms3
- Bathrooms3.00
- Full Baths2
- Half Baths1
- Square Footage2,321
- Acres0.13
- Year Built1973
- TypeResidential
- Sub-TypeTownhouse
- StatusActive
Community Information
- Address6301 Perry Park Boulevard 13
- SubdivisionPerry Park
- CityLarkspur
- CountyDouglas
- StateCO
- Zip Code80118
Amenities
- Parking Spaces3
- ParkingAsphalt
- # of Garages3
Utilities
Electricity Connected, Natural Gas Connected, Phone Available
View
Golf Course, Lake, Mountain(s), Valley, Water
Interior
- HeatingForced Air, Natural Gas
- CoolingCentral Air
- FireplaceYes
- # of Fireplaces2
- StoriesBi-Level
Interior Features
Granite Counters, High Speed Internet, Pantry, Primary Suite, Walk-In Closet(s)
Appliances
Dishwasher, Disposal, Dryer, Microwave, Range, Refrigerator, Self Cleaning Oven, Trash Compactor, Washer
Fireplaces
Gas, Gas Log, Living Room, Primary Bedroom
Exterior
- Exterior FeaturesBalcony
- RoofComposition
Lot Description
Greenbelt, Sprinklers In Front, Sprinklers In Rear
Windows
Window Coverings, Window Treatments
School Information
- DistrictDouglas RE-1
- ElementaryLarkspur
- MiddleCastle Rock
- HighCastle View
Additional Information
- Date ListedSeptember 27th, 2024
- ZoningSR
Listing Details
 RE/MAX ALLIANCE
RE/MAX ALLIANCE
 Terms and Conditions: The content relating to real estate for sale in this Web site comes in part from the Internet Data eXchange ("IDX") program of METROLIST, INC., DBA RECOLORADO® Real estate listings held by brokers other than RE/MAX Professionals are marked with the IDX Logo. This information is being provided for the consumers personal, non-commercial use and may not be used for any other purpose. All information subject to change and should be independently verified.
Terms and Conditions: The content relating to real estate for sale in this Web site comes in part from the Internet Data eXchange ("IDX") program of METROLIST, INC., DBA RECOLORADO® Real estate listings held by brokers other than RE/MAX Professionals are marked with the IDX Logo. This information is being provided for the consumers personal, non-commercial use and may not be used for any other purpose. All information subject to change and should be independently verified.
Copyright 2026 METROLIST, INC., DBA RECOLORADO® -- All Rights Reserved 6455 S. Yosemite St., Suite 500 Greenwood Village, CO 80111 USA
Listing information last updated on February 2nd, 2026 at 7:03am MST.

