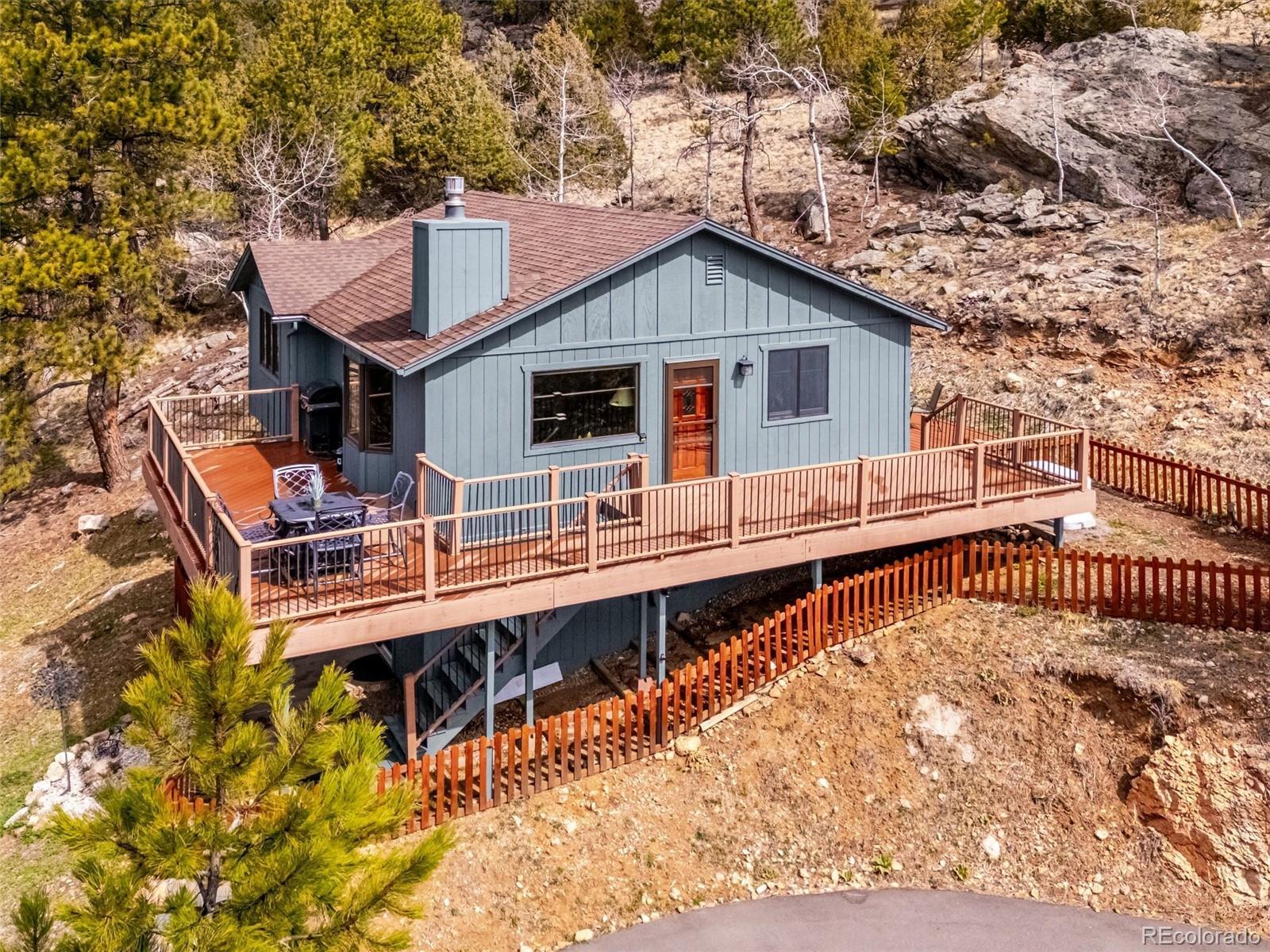Find us on...
Dashboard
- 3 Beds
- 2 Baths
- 1,840 Sqft
- .9 Acres
New Search X
179 Juniper Lane
Go west to the Colorado foothills, for a taste of the peaceful life and wonderful mountain views. Perched on a hillside in Burland Ranchettes, this mountain home offers 180° views. Enjoy morning coffee or evening refreshments on the wraparound deck surrounded by rock outcroppings and nature. Inside features an open floor plan, vaulted ceilings, large windows, and a remodeled kitchen with rustic oak cabinets, granite counters, stainless appliances, and hardwood floors. Main level includes two bedrooms and an updated bath; the lower level offers a cozy living area with fireplace, a third bedroom, remodeled bath with jetted tub, and large storage room. Extras include a brand-new whole-house Generac generator, newly paved driveway, high-speed internet, easy access to the metro area and almost unlimited outdoor recreation for hiking, camping, snow shoeing, X-Country skiing and more as you are near the Pike and Arapahoe National Forests. World-class Breckenridge Resort is close driving the backway through breath-taking SouthPark. Sellers have lovingly maintained this property which is move-in ready for your piece of mind.
Listing Office: Berkshire Hathaway HomeServices Elevated Living RE 
Essential Information
- MLS® #8886625
- Price$625,000
- Bedrooms3
- Bathrooms2.00
- Full Baths2
- Square Footage1,840
- Acres0.90
- Year Built1985
- TypeResidential
- Sub-TypeSingle Family Residence
- StyleMountain Contemporary
- StatusPending
Community Information
- Address179 Juniper Lane
- SubdivisionBurland Ranchettes
- CityBailey
- CountyPark
- StateCO
- Zip Code80421
Amenities
- UtilitiesElectricity Connected
- Parking Spaces4
Interior
- CoolingNone
- FireplaceYes
- # of Fireplaces2
- StoriesMulti/Split
Interior Features
Built-in Features, Ceiling Fan(s), Eat-in Kitchen, Granite Counters, High Speed Internet, Open Floorplan, Vaulted Ceiling(s)
Appliances
Dishwasher, Dryer, Oven, Range, Refrigerator, Washer
Heating
Baseboard, Electric, Natural Gas, Passive Solar
Fireplaces
Family Room, Free Standing, Gas, Gas Log, Great Room, Living Room
Exterior
- Exterior FeaturesWater Feature
- Lot DescriptionFoothills, Sloped
- WindowsDouble Pane Windows
- RoofComposition
School Information
- DistrictPlatte Canyon RE-1
- ElementaryDeer Creek
- MiddleFitzsimmons
- HighPlatte Canyon
Additional Information
- Date ListedApril 15th, 2025
- ZoningRES
Listing Details
Berkshire Hathaway HomeServices Elevated Living RE
 Terms and Conditions: The content relating to real estate for sale in this Web site comes in part from the Internet Data eXchange ("IDX") program of METROLIST, INC., DBA RECOLORADO® Real estate listings held by brokers other than RE/MAX Professionals are marked with the IDX Logo. This information is being provided for the consumers personal, non-commercial use and may not be used for any other purpose. All information subject to change and should be independently verified.
Terms and Conditions: The content relating to real estate for sale in this Web site comes in part from the Internet Data eXchange ("IDX") program of METROLIST, INC., DBA RECOLORADO® Real estate listings held by brokers other than RE/MAX Professionals are marked with the IDX Logo. This information is being provided for the consumers personal, non-commercial use and may not be used for any other purpose. All information subject to change and should be independently verified.
Copyright 2025 METROLIST, INC., DBA RECOLORADO® -- All Rights Reserved 6455 S. Yosemite St., Suite 500 Greenwood Village, CO 80111 USA
Listing information last updated on July 6th, 2025 at 11:18pm MDT.
















































