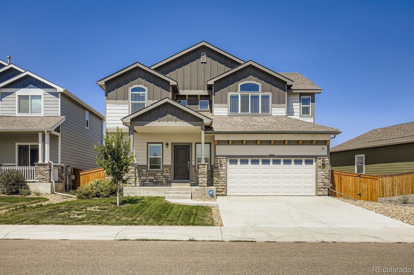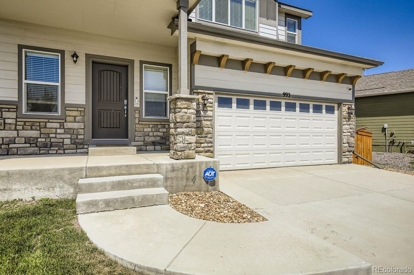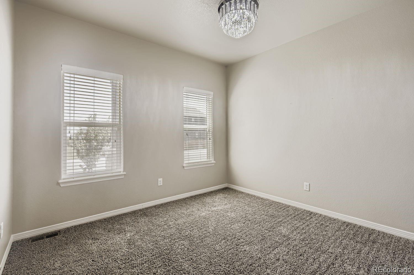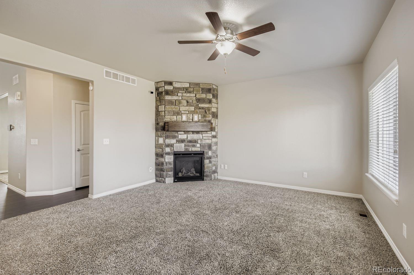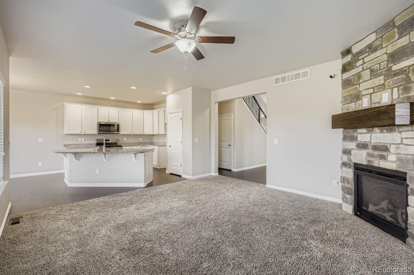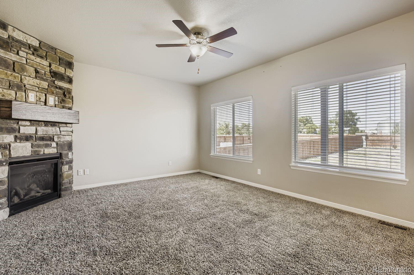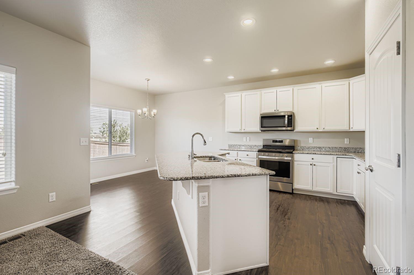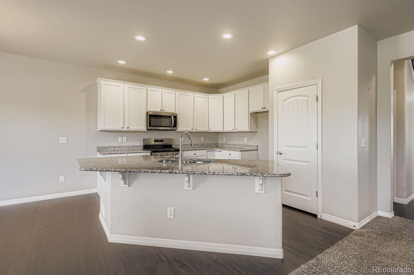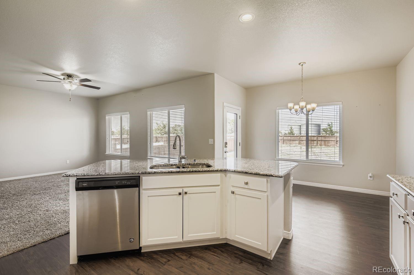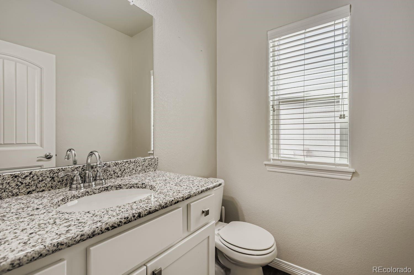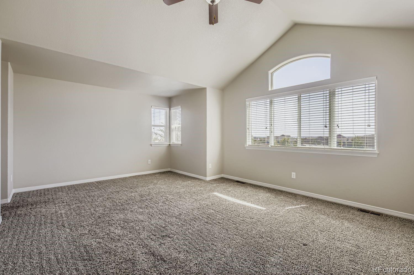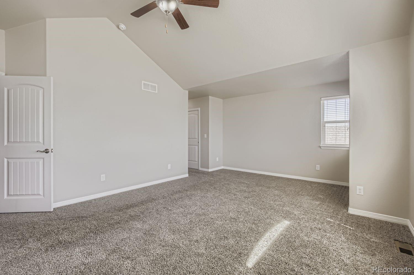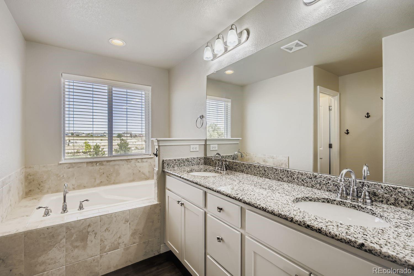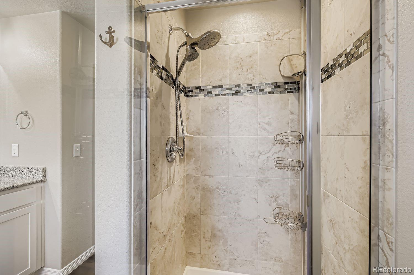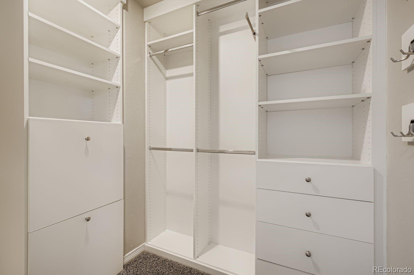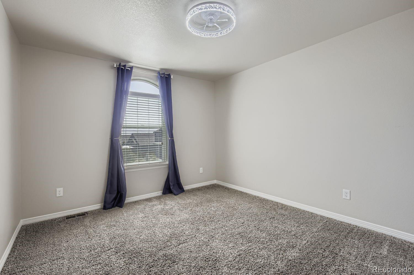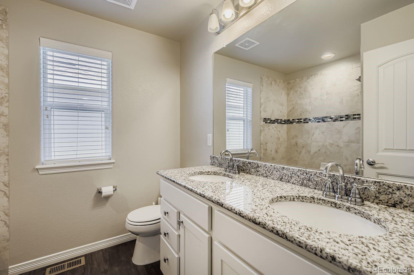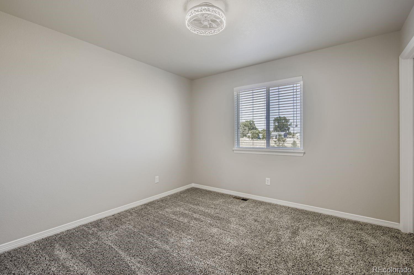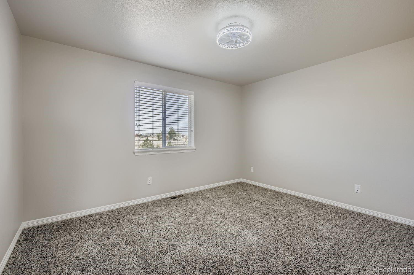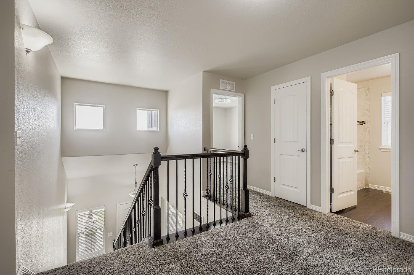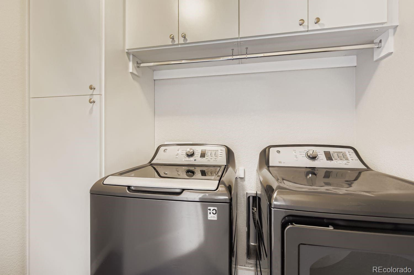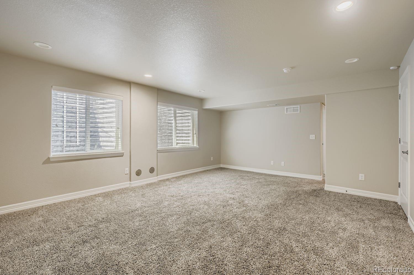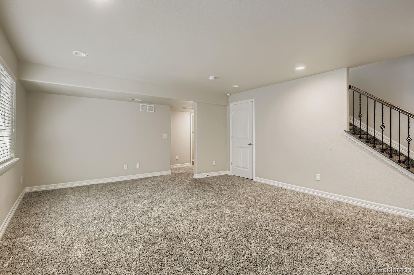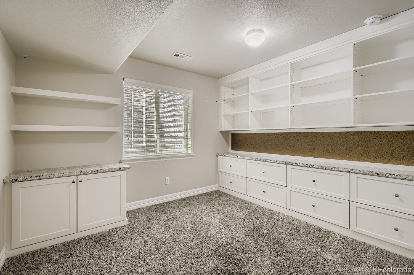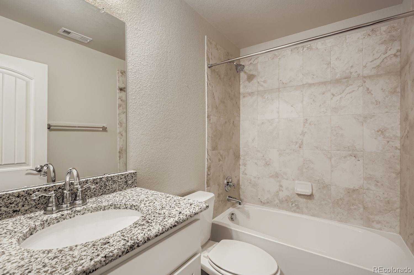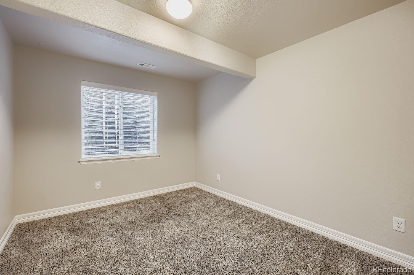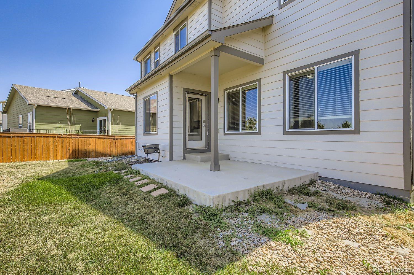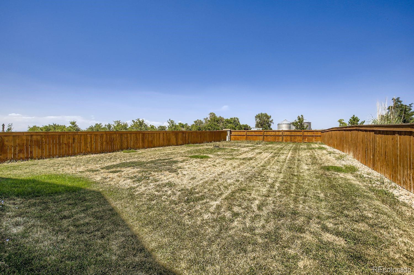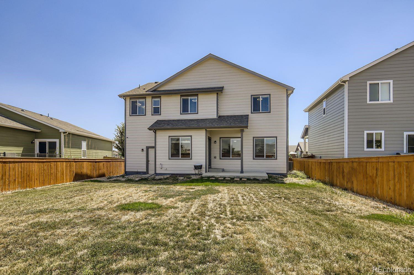Find us on...
Dashboard
- 6 Beds
- 4 Baths
- 3,003 Sqft
- .18 Acres
New Search X
993 Ouzel Falls Road
Welcome home to a charming residence located in Severance, Colorado. This community is known for their dedication to quality buildings and craftsmanship. Better than new construction! the landscaping, window coverings a little extras are already done! Open kitchen concept is perfect for those that love to cook and entertain. This home offers three thoughtfully designed bedrooms, including a Primary suite complete with a walk-in closet, dual vanities and a soaking tub. The cozy family room flows seamlessly to a landscaped backyard, ideal for outdoor entertaining or peaceful relaxation. With 6 Bedrooms and a finished basement, this is truly the crown jewel of the neighborhood. Situated near local parks such as Severance Community Park and the scenic Riverbend Ponds Natural Area, you’ll enjoy weekend strolls, picnics, and recreational activities just moments from your door. Shopping and dining nearby, everything you need is within reach. With impeccable finishes, including hardwood flooring, designer lighting, and custom cabinetry, this home is not just a place to live; it’s a lifestyle. Don’t miss the opportunity to make your forever home!
Listing Office: RE/MAX Leaders 
Essential Information
- MLS® #8886934
- Price$575,000
- Bedrooms6
- Bathrooms4.00
- Full Baths3
- Half Baths1
- Square Footage3,003
- Acres0.18
- Year Built2020
- TypeResidential
- Sub-TypeSingle Family Residence
- StyleContemporary, Traditional
- StatusPending
Community Information
- Address993 Ouzel Falls Road
- SubdivisionHidden Valley Farm 5th Fg
- CitySeverance
- CountyWeld
- StateCO
- Zip Code80550
Amenities
- Parking Spaces3
- # of Garages3
Interior
- HeatingForced Air
- CoolingCentral Air
- FireplaceYes
- # of Fireplaces1
- FireplacesFamily Room
- StoriesTwo
Interior Features
Ceiling Fan(s), Kitchen Island
Appliances
Cooktop, Dishwasher, Disposal, Dryer, Microwave, Oven
Exterior
- Exterior FeaturesGarden, Rain Gutters
- RoofComposition
School Information
- DistrictWeld RE-4
- ElementaryRange View
- MiddleSeverance
- HighWindsor
Additional Information
- Date ListedAugust 25th, 2025
Listing Details
 RE/MAX Leaders
RE/MAX Leaders
 Terms and Conditions: The content relating to real estate for sale in this Web site comes in part from the Internet Data eXchange ("IDX") program of METROLIST, INC., DBA RECOLORADO® Real estate listings held by brokers other than RE/MAX Professionals are marked with the IDX Logo. This information is being provided for the consumers personal, non-commercial use and may not be used for any other purpose. All information subject to change and should be independently verified.
Terms and Conditions: The content relating to real estate for sale in this Web site comes in part from the Internet Data eXchange ("IDX") program of METROLIST, INC., DBA RECOLORADO® Real estate listings held by brokers other than RE/MAX Professionals are marked with the IDX Logo. This information is being provided for the consumers personal, non-commercial use and may not be used for any other purpose. All information subject to change and should be independently verified.
Copyright 2025 METROLIST, INC., DBA RECOLORADO® -- All Rights Reserved 6455 S. Yosemite St., Suite 500 Greenwood Village, CO 80111 USA
Listing information last updated on November 8th, 2025 at 1:33pm MST.

