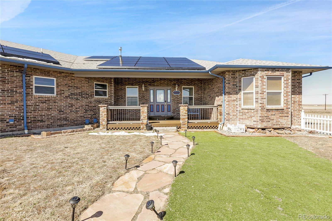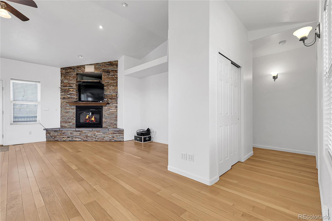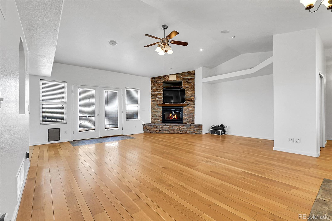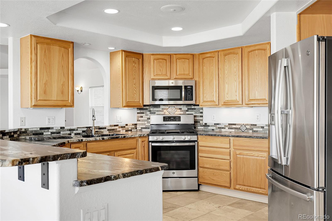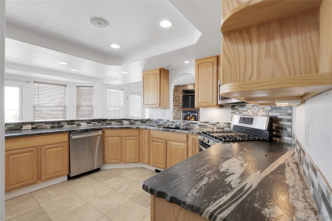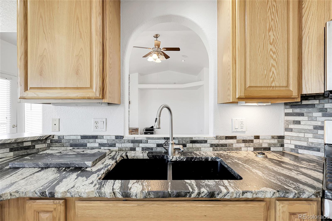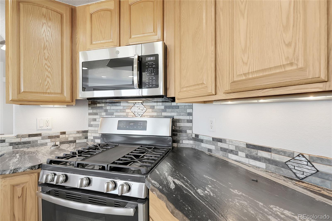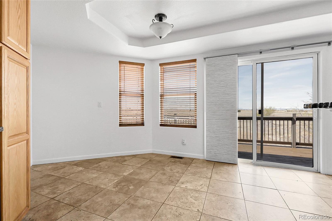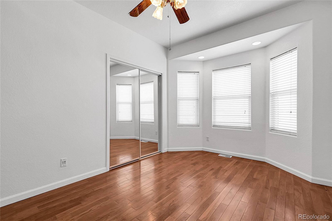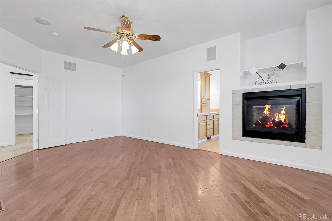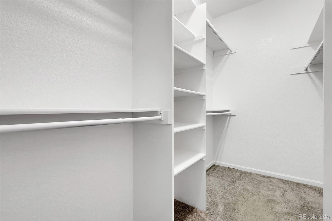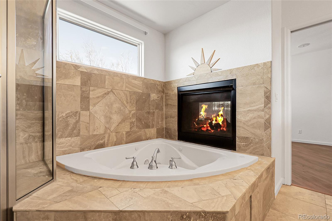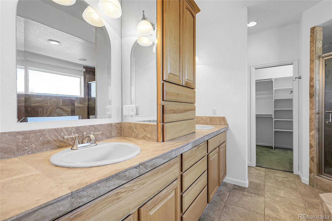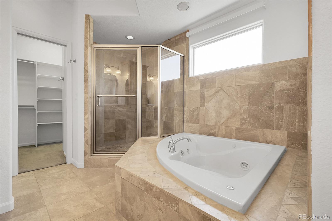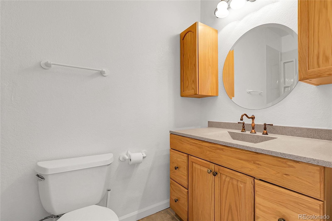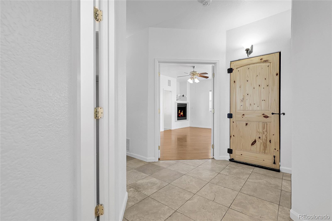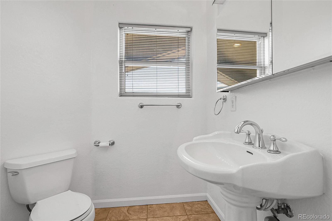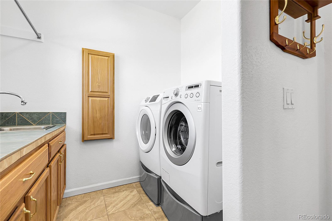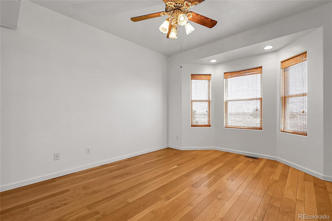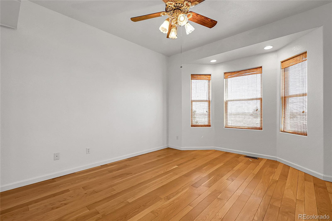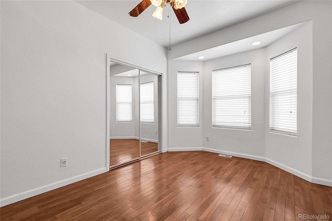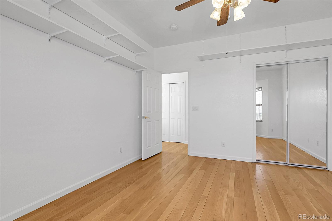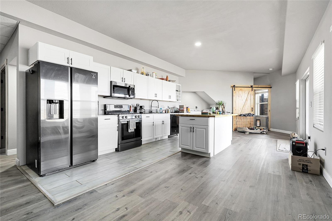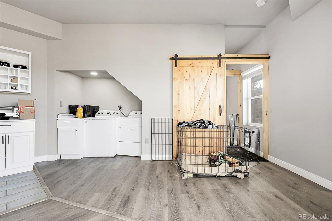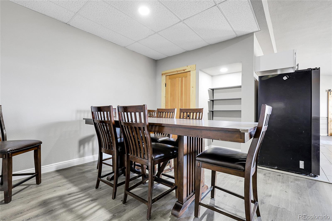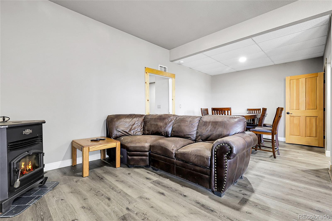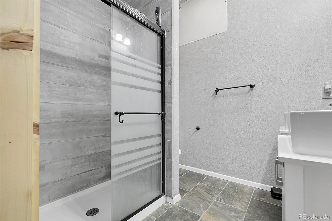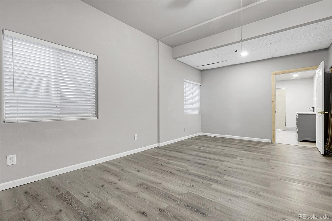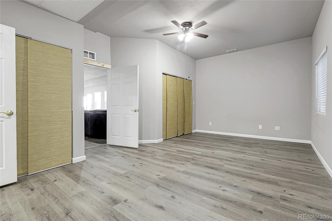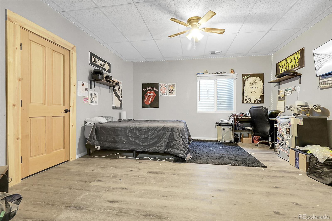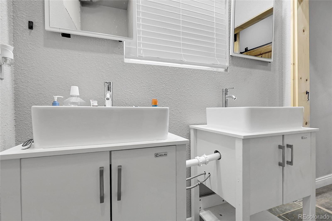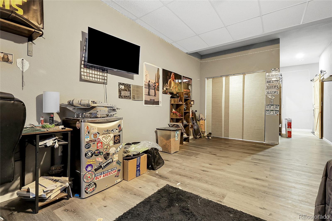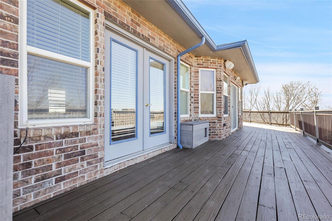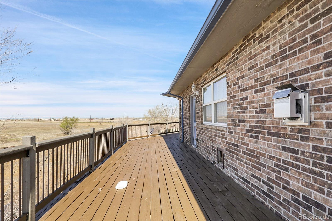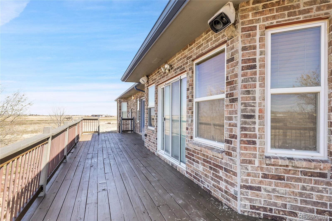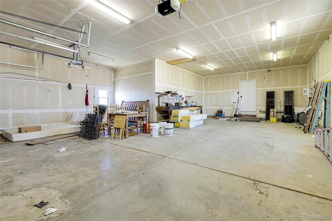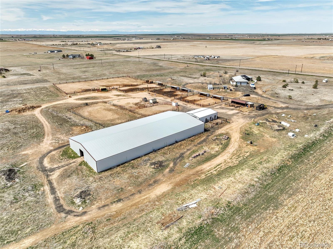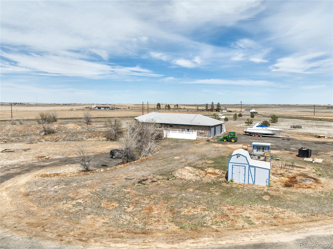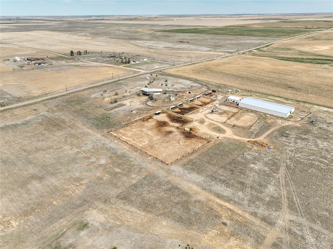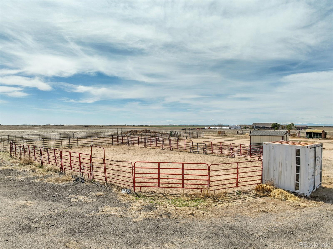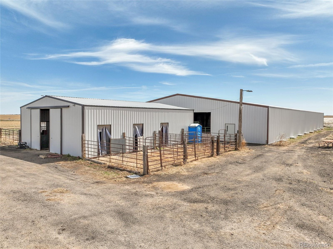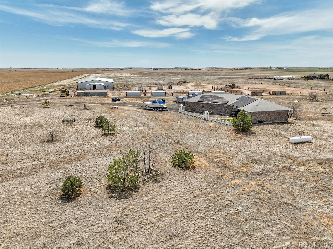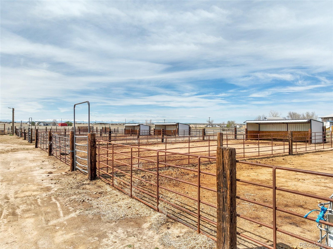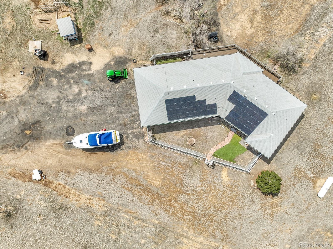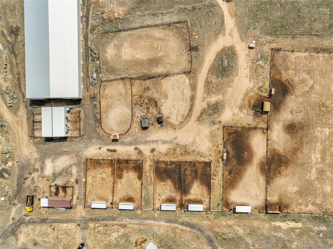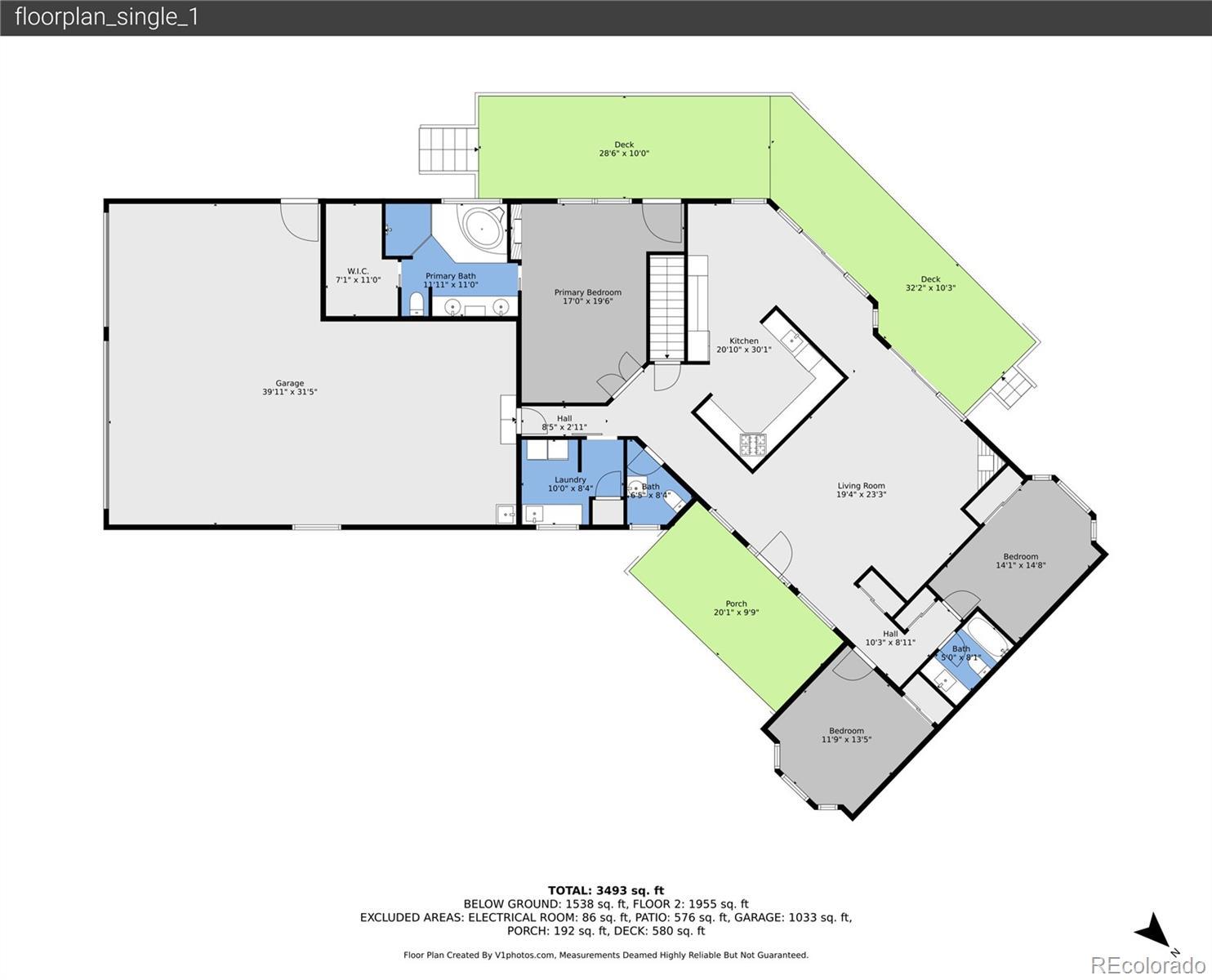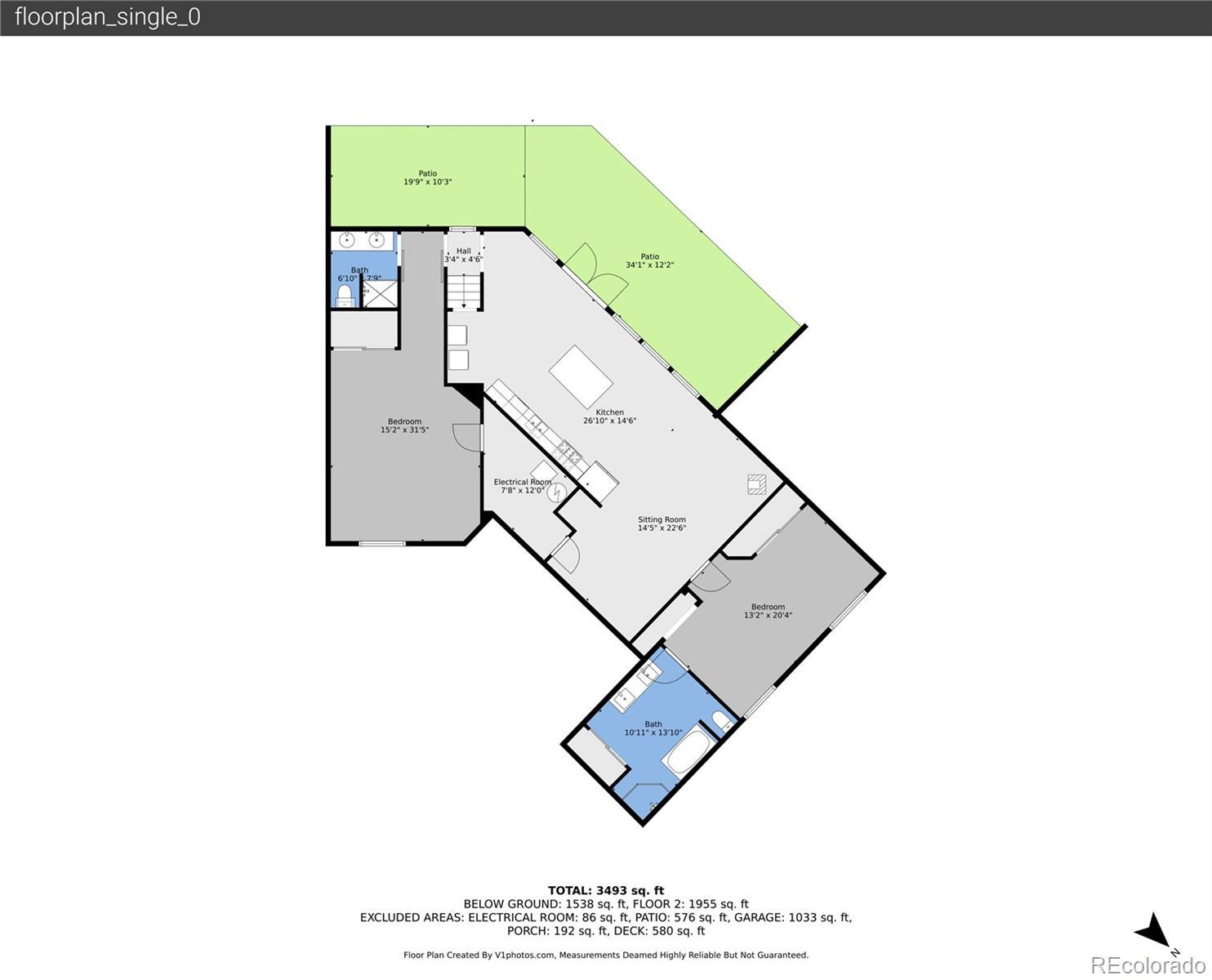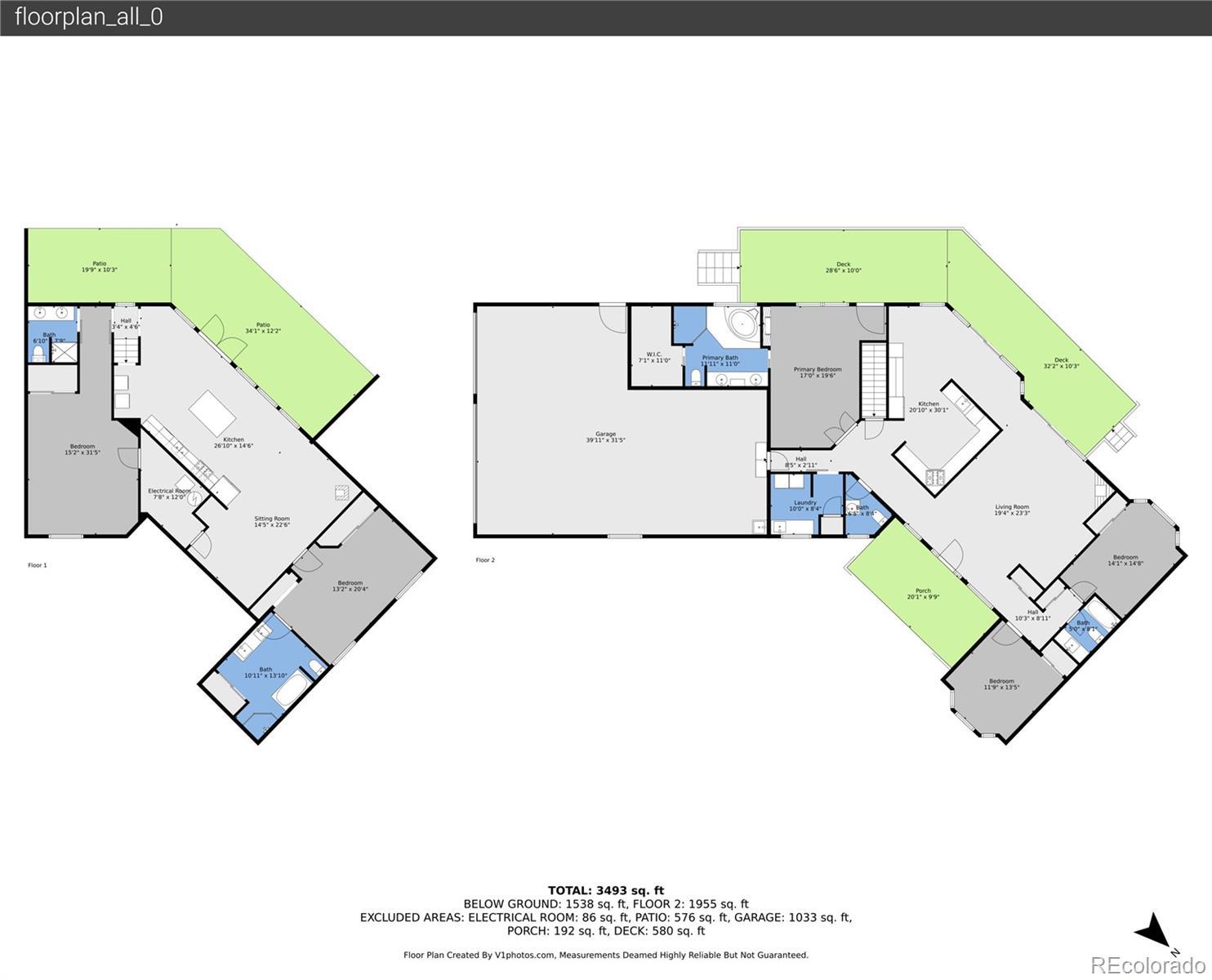Find us on...
Dashboard
- 5 Beds
- 5 Baths
- 2,575 Sqft
- 36.6 Acres
New Search X
44000 E 88th Avenue
Come see this beautiful home 5 bedrooms with 4 full baths and a powder room which includes a wonderful view of the Rockies This home features everything an equine enthusiast could want or meet the needs of a small cattle operation needs 2 year old 180 x 86 red iron indoor with lighting and heaters, 82 x 158 outdoor arena and a 50 x 70 oval ring. Four 50 x 80 piped paddocks with 12 x 24 metal loafing sheds, heated automatic waters Two larger paddocks with shelters 80 x 140 pipe paddock The second is approximately 120 x 240 pipe paddock Six stall barn with 12 x 21 attached pipe runs with prefiert walk through panels Also features a large feed/tack room and unfinished wash area Three open front stalls with heated automatic waters and 12 x 21 pipe runs with prefiert walk through panels
Listing Office: Worth Clark Realty 
Essential Information
- MLS® #8891531
- Price$1,275,000
- Bedrooms5
- Bathrooms5.00
- Full Baths3
- Half Baths1
- Square Footage2,575
- Acres36.60
- Year Built2003
- TypeResidential
- Sub-TypeSingle Family Residence
- StyleContemporary, Traditional
- StatusActive
Community Information
- Address44000 E 88th Avenue
- SubdivisionSunrise Acres
- CityBennett
- CountyAdams
- StateCO
- Zip Code80102
Amenities
- Parking Spaces10
- # of Garages5
- ViewMountain(s)
Utilities
Cable Available, Electricity Connected, Natural Gas Connected, Phone Available, Propane
Parking
Gravel, Lighted, Oversized, Storage, Tandem
Interior
- CoolingCentral Air
- FireplaceYes
- # of Fireplaces2
- FireplacesGas
- StoriesOne
Interior Features
Audio/Video Controls, Breakfast Bar, Ceiling Fan(s), Central Vacuum, Corian Counters, Eat-in Kitchen, Entrance Foyer, Five Piece Bath, Granite Counters, High Ceilings, High Speed Internet, Open Floorplan, Pantry, Primary Suite, Smoke Free, Sound System, Hot Tub, Vaulted Ceiling(s), Walk-In Closet(s), Wired for Data
Appliances
Cooktop, Dishwasher, Disposal, Dryer, Freezer, Gas Water Heater, Microwave, Oven, Range Hood, Self Cleaning Oven, Washer
Heating
Active Solar, Forced Air, Natural Gas, Solar
Exterior
- RoofComposition
Exterior Features
Balcony, Dog Run, Gas Valve, Lighting, Private Yard, Rain Gutters
Lot Description
Corner Lot, Landscaped, Level, Open Space, Secluded, Suitable For Grazing
Windows
Double Pane Windows, Storm Window(s), Window Coverings, Window Treatments
Foundation
Concrete Perimeter, Slab, Structural
School Information
- DistrictBennett 29-J
- ElementaryBennett
- MiddleBennett
- HighBennett
Additional Information
- Date ListedApril 12th, 2025
- ZoningA-3
Listing Details
 Worth Clark Realty
Worth Clark Realty
 Terms and Conditions: The content relating to real estate for sale in this Web site comes in part from the Internet Data eXchange ("IDX") program of METROLIST, INC., DBA RECOLORADO® Real estate listings held by brokers other than RE/MAX Professionals are marked with the IDX Logo. This information is being provided for the consumers personal, non-commercial use and may not be used for any other purpose. All information subject to change and should be independently verified.
Terms and Conditions: The content relating to real estate for sale in this Web site comes in part from the Internet Data eXchange ("IDX") program of METROLIST, INC., DBA RECOLORADO® Real estate listings held by brokers other than RE/MAX Professionals are marked with the IDX Logo. This information is being provided for the consumers personal, non-commercial use and may not be used for any other purpose. All information subject to change and should be independently verified.
Copyright 2026 METROLIST, INC., DBA RECOLORADO® -- All Rights Reserved 6455 S. Yosemite St., Suite 500 Greenwood Village, CO 80111 USA
Listing information last updated on February 15th, 2026 at 3:48pm MST.

