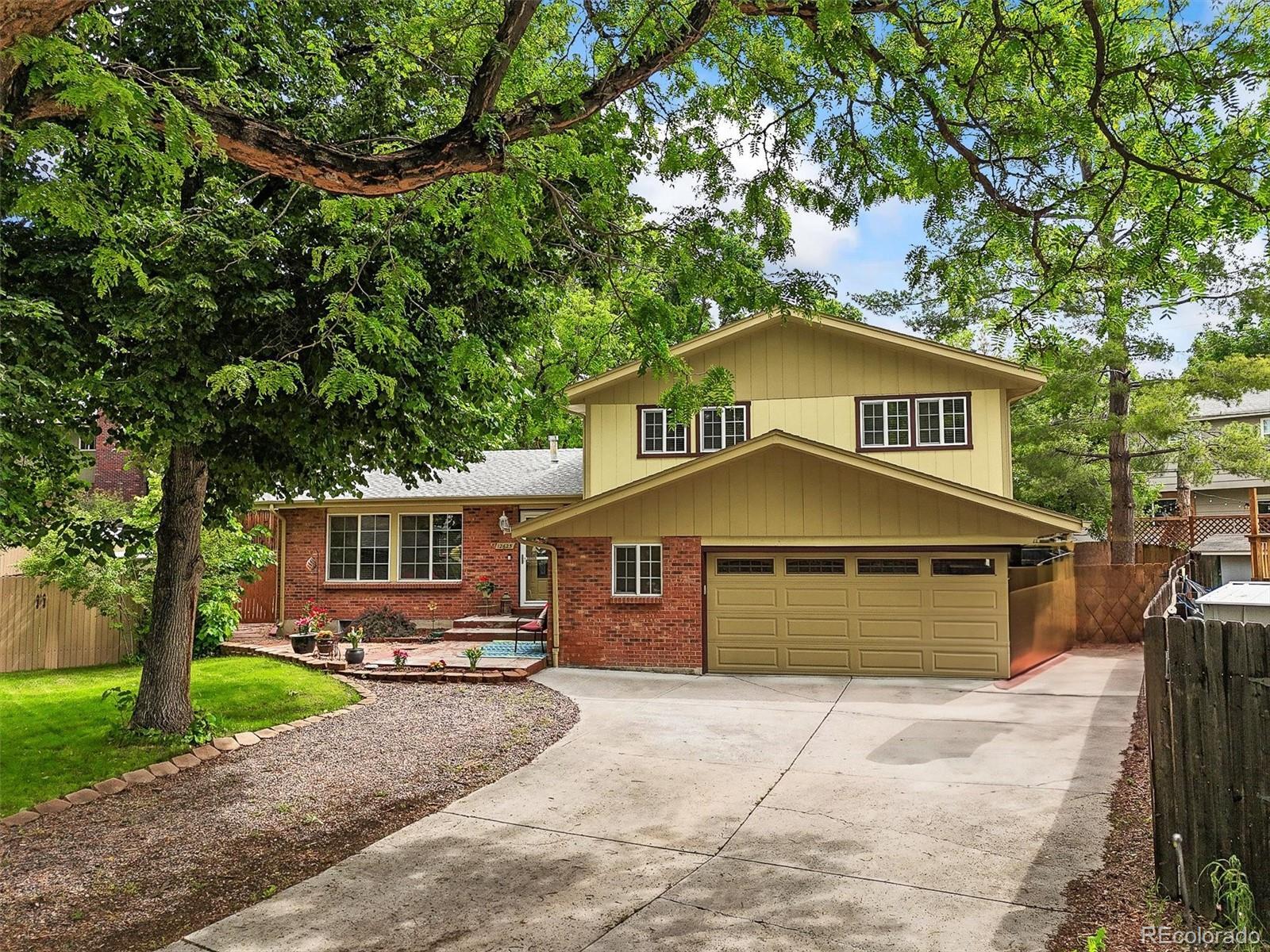Find us on...
Dashboard
- 4 Beds
- 3 Baths
- 2,410 Sqft
- .2 Acres
New Search X
12625 W 66th Circle
Discover your dream home in the super peaceful streets of Ralston Estates—where tranquility meets style and even your Mother-in-Law will be impressed! This charming multi-level beauty packs 2,410 square feet of pure comfort, with 3 spacious bedrooms and 2.5 bathrooms—plenty of room for your crew, visitors, or that extra dog you’ve been eyeing. The bright, open main level features an updated kitchen with granite countertops, sleek maple cabinets, and modern lighting—perfect for hosting parties, Netflix marathons, or just pretending you’re a foodie on TikTok. The inviting living and dining areas give off warm, cozy vibes that make coming home feel like a hug. Upstairs, the primary suite is your personal oasis, complete with dual closets and a luxurious 3/4 bath—because every superhero needs a lair. Two more bedrooms and a full bath mean everyone has space for their epic pillow fights or secret snack stashes. The lower level is your new favorite hideout, with a fireplace in the family room, a half-bath, and a basement flexible enough for guests, a home gym, or that hobby you’ve been neglecting. Step outside into your backyard paradise—landscaped like a magazine photo shoot with raised garden beds, a fire pit for telling ghost stories, a covered patio with lattice for outdoor brunches, and mature trees that say “privacy, please!” Located just minutes from the Arvada Apex Center, Ralston Creek Trail, shopping (hello, Target runs!), and restaurants, with easy highway access so you can avoid that morning traffic—because life’s too short to sit in traffic. This gem is a total winner—so don’t miss out! Schedule your showing today, and get ready to call this peaceful paradise yours.
Listing Office: RE/MAX Professionals 
Essential Information
- MLS® #8892130
- Price$705,000
- Bedrooms4
- Bathrooms3.00
- Full Baths1
- Half Baths1
- Square Footage2,410
- Acres0.20
- Year Built1971
- TypeResidential
- Sub-TypeSingle Family Residence
- StatusActive
Community Information
- Address12625 W 66th Circle
- SubdivisionRalston Estates
- CityArvada
- CountyJefferson
- StateCO
- Zip Code80004
Amenities
- Parking Spaces3
- # of Garages2
Interior
- HeatingForced Air
- CoolingCentral Air
- FireplaceYes
- # of Fireplaces1
- FireplacesFamily Room, Wood Burning
- StoriesMulti/Split
Interior Features
Eat-in Kitchen, Granite Counters, Kitchen Island, Primary Suite
Appliances
Dishwasher, Disposal, Dryer, Gas Water Heater, Microwave, Oven, Range, Refrigerator, Washer
Exterior
- Exterior FeaturesFire Pit, Private Yard
- RoofComposition
School Information
- DistrictJefferson County R-1
- ElementaryStott
- MiddleOberon
- HighArvada West
Additional Information
- Date ListedJune 6th, 2025
Listing Details
 RE/MAX Professionals
RE/MAX Professionals
 Terms and Conditions: The content relating to real estate for sale in this Web site comes in part from the Internet Data eXchange ("IDX") program of METROLIST, INC., DBA RECOLORADO® Real estate listings held by brokers other than RE/MAX Professionals are marked with the IDX Logo. This information is being provided for the consumers personal, non-commercial use and may not be used for any other purpose. All information subject to change and should be independently verified.
Terms and Conditions: The content relating to real estate for sale in this Web site comes in part from the Internet Data eXchange ("IDX") program of METROLIST, INC., DBA RECOLORADO® Real estate listings held by brokers other than RE/MAX Professionals are marked with the IDX Logo. This information is being provided for the consumers personal, non-commercial use and may not be used for any other purpose. All information subject to change and should be independently verified.
Copyright 2025 METROLIST, INC., DBA RECOLORADO® -- All Rights Reserved 6455 S. Yosemite St., Suite 500 Greenwood Village, CO 80111 USA
Listing information last updated on October 18th, 2025 at 3:33pm MDT.













































