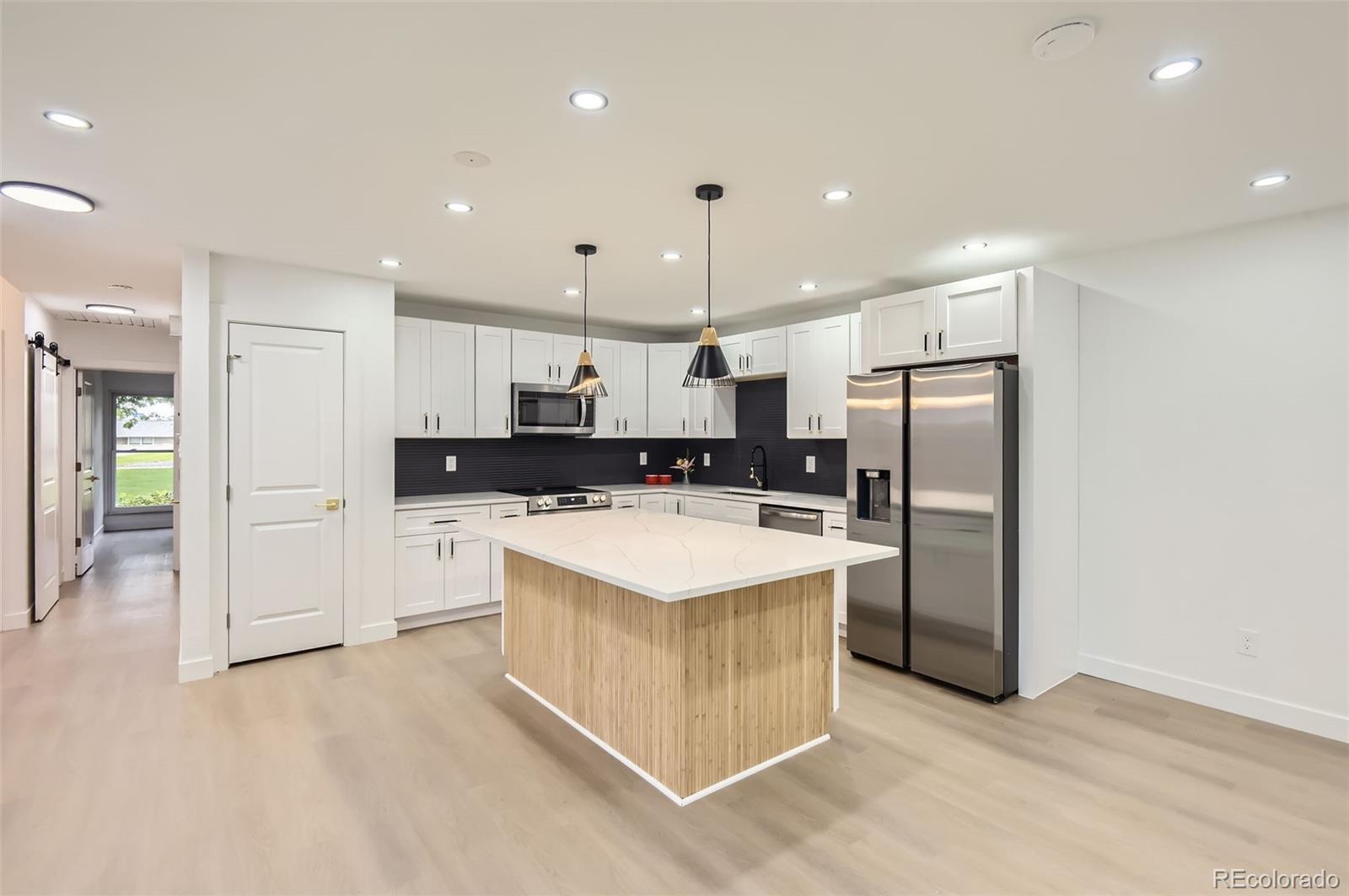Find us on...
Dashboard
- $430k Price
- 3 Beds
- 3 Baths
- 1,947 Sqft
New Search X
10295 E Evans Avenue 114
Welcome home to ths completely remodeled ranch style townhome! Step into this thoughtfully updated courtyard-style ranch home that blends retro character with contemporary comforts. Inside, you’ll find a spacious open-concept layout featuring a large kitchen island, and soaring vaulted ceilings that fill the space with light and airiness. This rare end-unit offers enhanced privacy with no adjacent neighbors. The home includes three generously sized bedrooms, each with walk-in closets, and three full bathrooms. Enjoy the convenience of upstairs laundry hookups, giving you true main-floor living potential. Head downstairs to a finished lower level, complete with a second living room, wet bar, additional bedroom, and bathroom — ideal for guests, a media room, or home office. You'll also appreciate the abundant storage throughout. Located in the highly sought-after Cherry Creek School District, this home is just minutes from Cherry Creek Country Club and a short drive to Downtown Denver. Don’t miss your chance to own a unique and private residence in a prime location. Welcome home.
Listing Office: HQ Homes 
Essential Information
- MLS® #8894369
- Price$430,000
- Bedrooms3
- Bathrooms3.00
- Full Baths1
- Square Footage1,947
- Acres0.00
- Year Built1975
- TypeResidential
- Sub-TypeTownhouse
- StatusPending
Community Information
- Address10295 E Evans Avenue 114
- SubdivisionLittle Turtle
- CityAurora
- CountyArapahoe
- StateCO
- Zip Code80247
Amenities
- Parking Spaces3
- # of Garages2
Amenities
Clubhouse, Pool, Tennis Court(s)
Utilities
Cable Available, Electricity Available, Electricity Connected, Natural Gas Available, Natural Gas Connected
Interior
- HeatingForced Air
- CoolingCentral Air
- FireplaceYes
- # of Fireplaces2
- FireplacesLiving Room, Primary Bedroom
- StoriesOne
Interior Features
Built-in Features, Ceiling Fan(s), Eat-in Kitchen, High Ceilings, Kitchen Island, Open Floorplan, Quartz Counters, Vaulted Ceiling(s), Walk-In Closet(s), Wet Bar
Appliances
Bar Fridge, Dishwasher, Disposal, Microwave, Oven, Refrigerator
Exterior
- Exterior FeaturesPrivate Yard
- RoofShingle, Composition
- FoundationStructural
Windows
Double Pane Windows, Skylight(s)
School Information
- DistrictCherry Creek 5
- ElementaryPonderosa
- MiddlePrairie
- HighOverland
Additional Information
- Date ListedJune 18th, 2025
Listing Details
 HQ Homes
HQ Homes
 Terms and Conditions: The content relating to real estate for sale in this Web site comes in part from the Internet Data eXchange ("IDX") program of METROLIST, INC., DBA RECOLORADO® Real estate listings held by brokers other than RE/MAX Professionals are marked with the IDX Logo. This information is being provided for the consumers personal, non-commercial use and may not be used for any other purpose. All information subject to change and should be independently verified.
Terms and Conditions: The content relating to real estate for sale in this Web site comes in part from the Internet Data eXchange ("IDX") program of METROLIST, INC., DBA RECOLORADO® Real estate listings held by brokers other than RE/MAX Professionals are marked with the IDX Logo. This information is being provided for the consumers personal, non-commercial use and may not be used for any other purpose. All information subject to change and should be independently verified.
Copyright 2025 METROLIST, INC., DBA RECOLORADO® -- All Rights Reserved 6455 S. Yosemite St., Suite 500 Greenwood Village, CO 80111 USA
Listing information last updated on August 17th, 2025 at 7:34pm MDT.





























