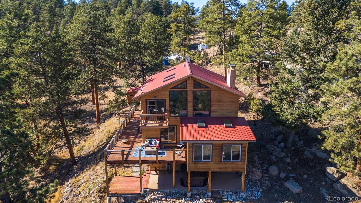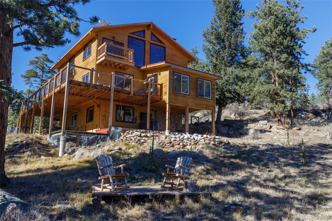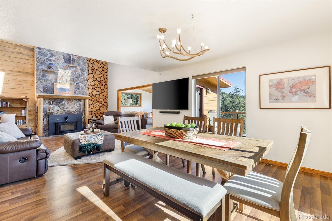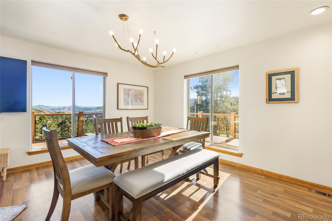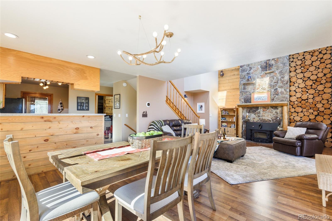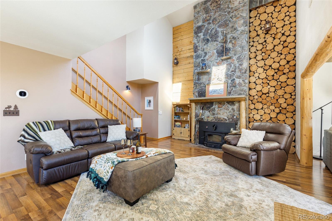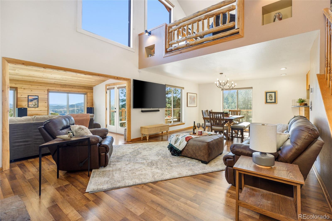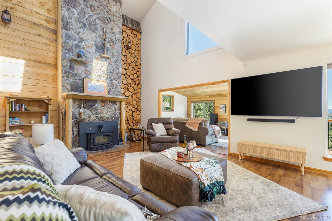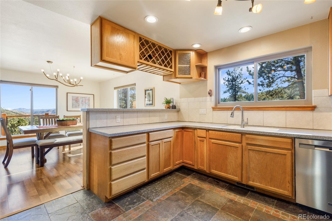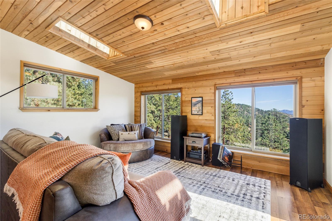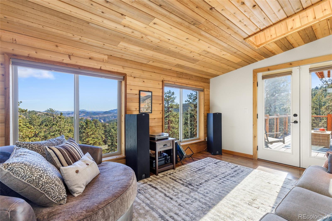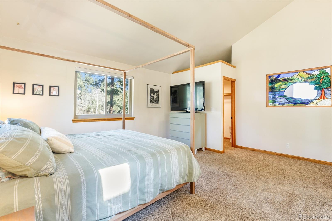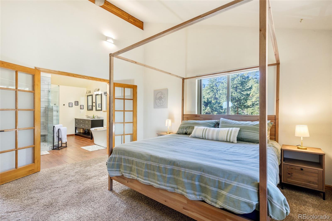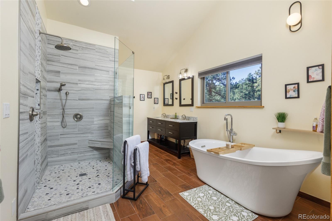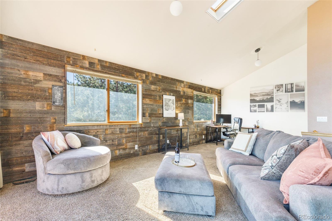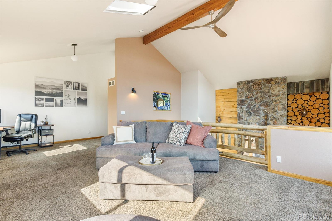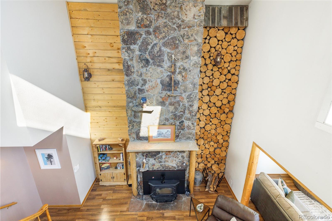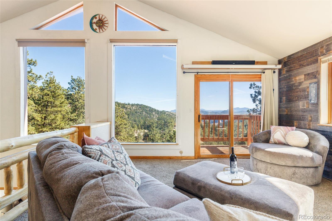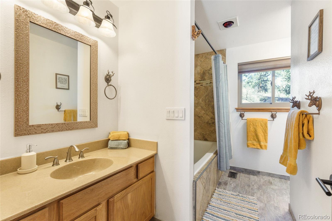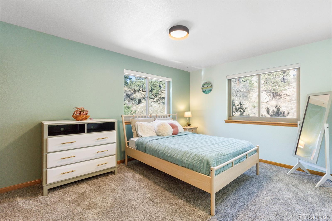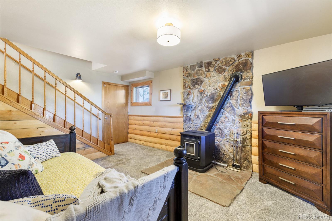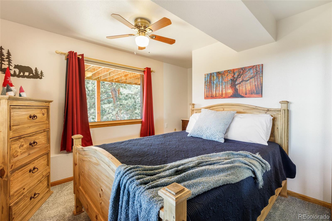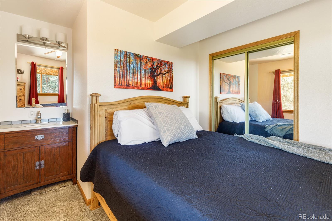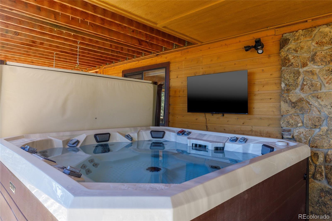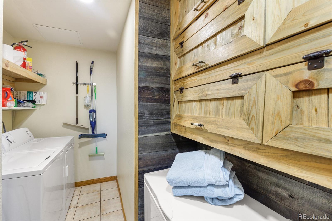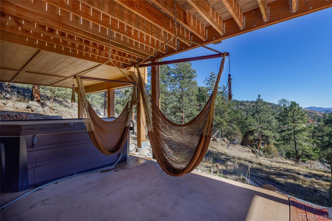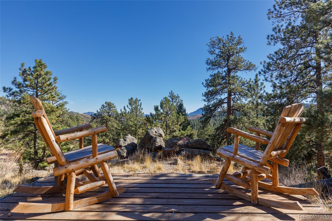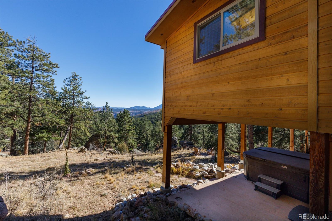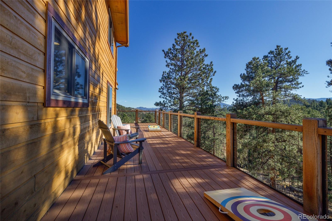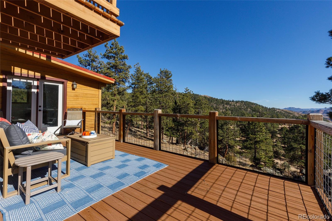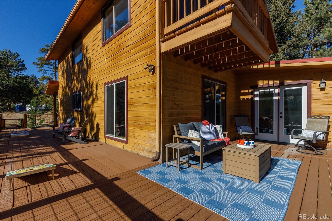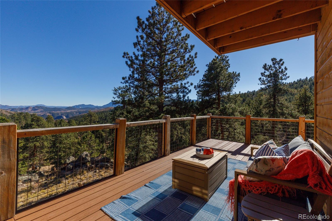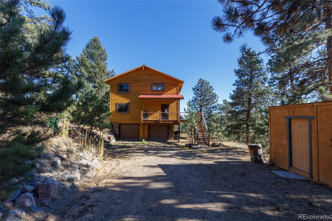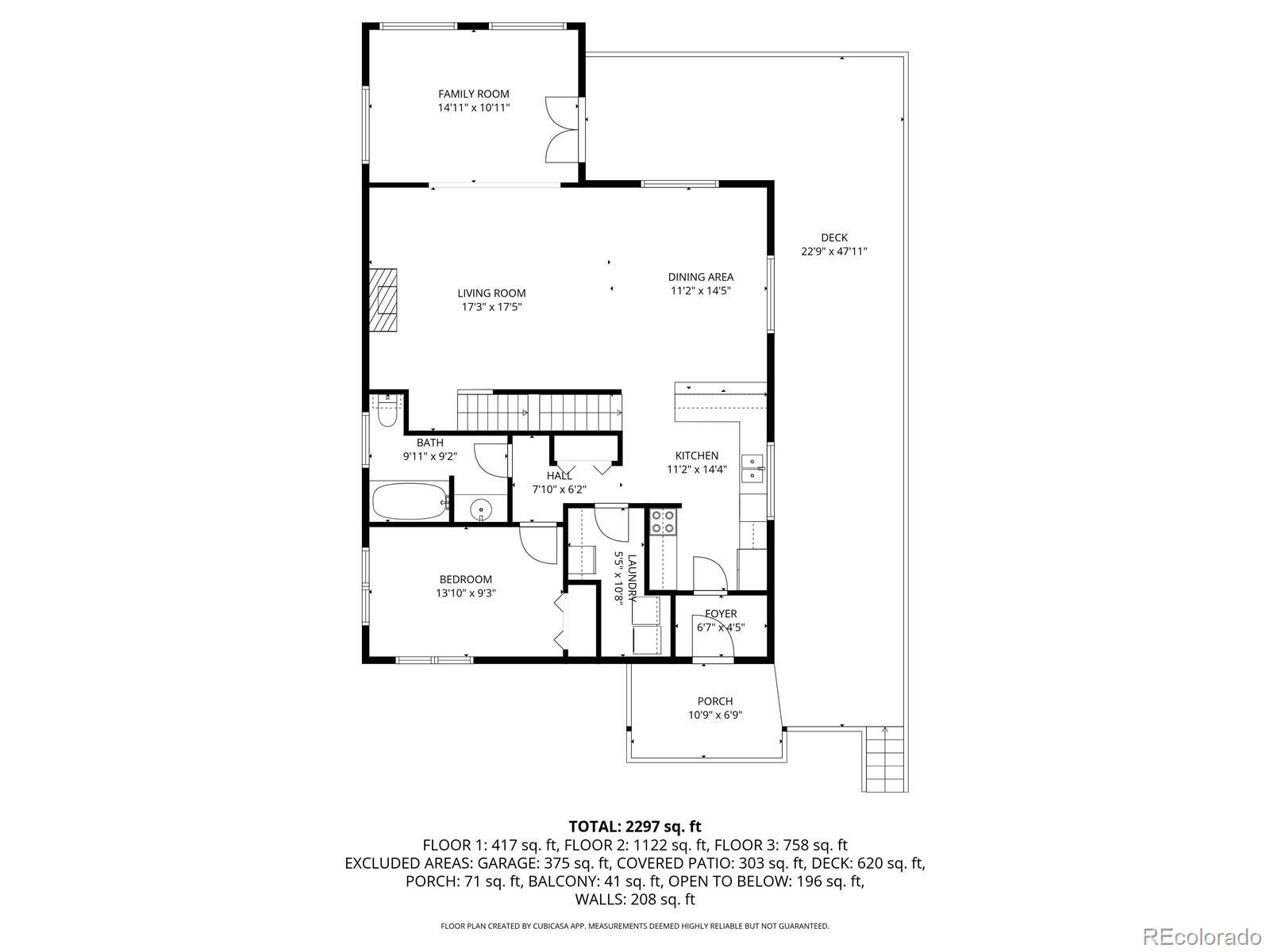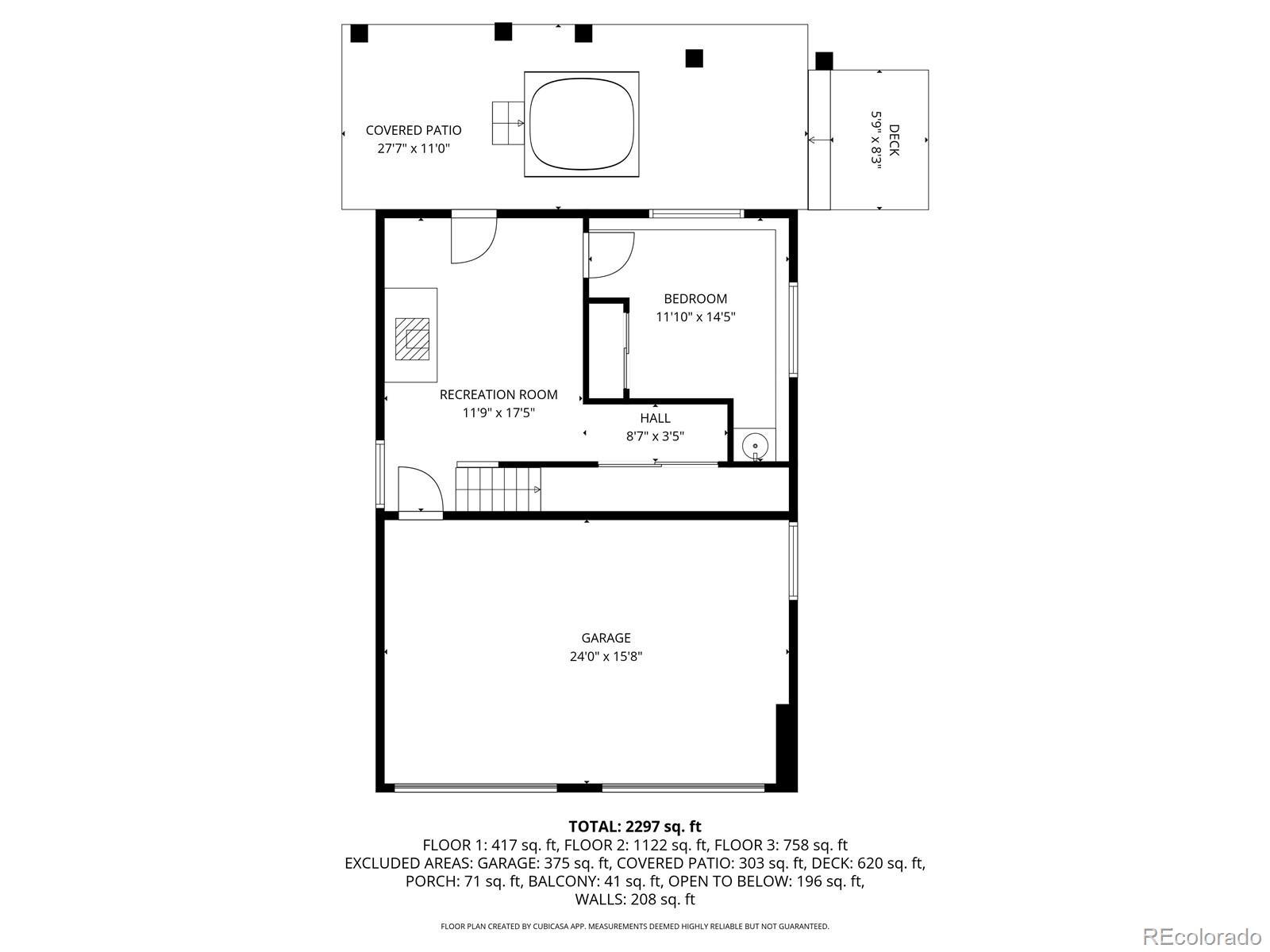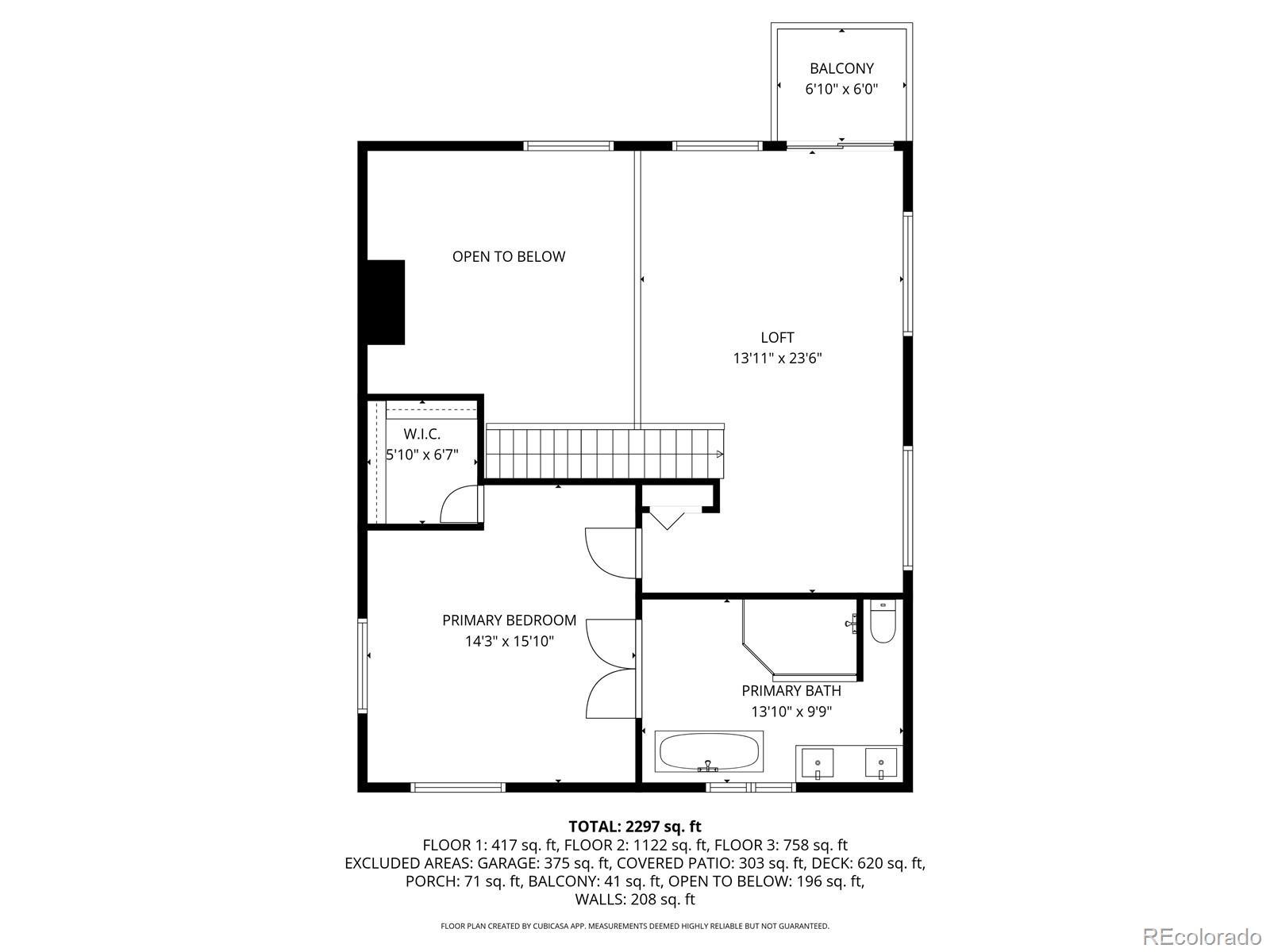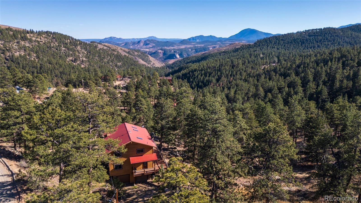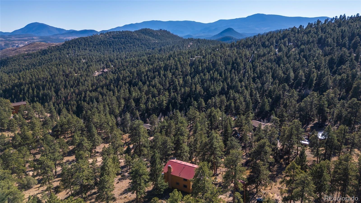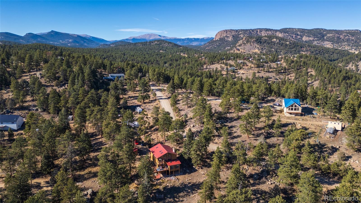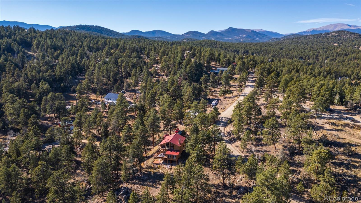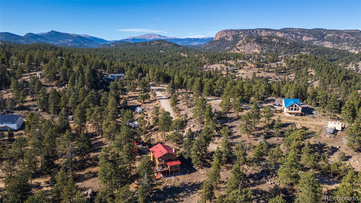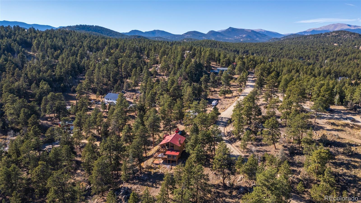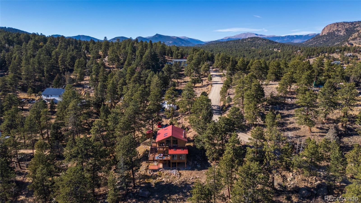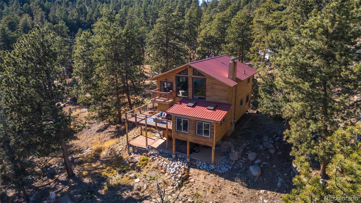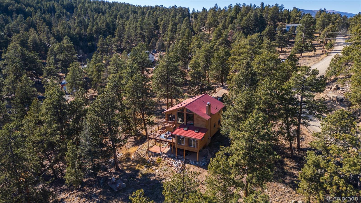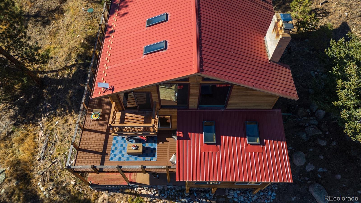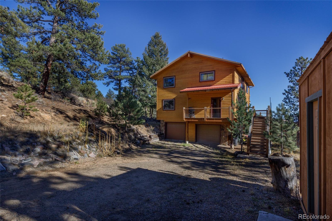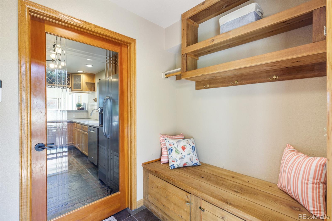Find us on...
Dashboard
- 3 Beds
- 2 Baths
- 2,592 Sqft
- 2 Acres
New Search X
985 Impala Trail
Escape to your own slice of mountain paradise! This tri-level, stunning home sits on 2 private acres surrounded by towering pines, dramatic moss-rock outcroppings & breathtaking panoramic views. Enjoy the sunrise from your upper level, private viewing platform or relax in the sunshine on the elevated expansive wrap-around Trex deck! Inside, you’ll find an open-concept floor plan w soaring ceilings & walls of windows that flood the home w natural light. The main living area features a striking moss-rock wood burning fireplace, cozy cedar-finished sunroom w skylights & double french doors that open onto the deck. The walk-out lower level offers its own living space w a pellet stove ez hot tub access & a private bedroom w sink and vanity—perfect for guests. Upstairs, the sunny loft w movie screen that overlooks the main living area & leads to the primary suite, complete w a luxurious 5 piece bath & stunning views from every window & a beautiful stained glass feature. Additional highlights include a mudroom with built-in storage spacious laundry room, low-maintenance metal roof & an attached two-car garage. This 3-bedroom, 2-bath retreat is move-in ready & fully furnished—most everything can stay! That includes quality furniture, appliances, a newer large hot tub, Starlink dish, snow blower, log splitter, tree trimmer/chainsaw/gas storage/misc yard equipment & more! voluntary hoa includes access to a private fishing pond & hiking trail to Mt Bailey! (www.burlandhomeowners.org/park) Move right in and relax—all the work has been done for you! Brand-new furnace, dishwasher & light fixtures throughout! Plus, enjoy peace of mind with major updates from the past decade, including a low-maintenance metal roof, cedar siding, Trex decking, water softener & pump, windows, septic system, water heater & stainless steel appliances! Located just a few miles off Hwy 285 & less than an hour from Denver, you’ll enjoy total tranquility with easy access to the city!
Listing Office: West and Main Homes Inc 
Essential Information
- MLS® #8904344
- Price$785,000
- Bedrooms3
- Bathrooms2.00
- Full Baths2
- Square Footage2,592
- Acres2.00
- Year Built1994
- TypeResidential
- Sub-TypeSingle Family Residence
- StyleMountain Contemporary
- StatusPending
Community Information
- Address985 Impala Trail
- SubdivisionBURLAND RANCHETTES
- CityBailey
- CountyPark
- StateCO
- Zip Code80421
Amenities
- Parking Spaces2
- # of Garages2
- ViewMountain(s)
Amenities
Park, Playground, Pond Seasonal, Trail(s)
Utilities
Cable Available, Electricity Connected, Natural Gas Connected
Parking
Dry Walled, Floor Coating, Heated Garage, Insulated Garage, Oversized
Interior
- HeatingForced Air
- CoolingOther
- FireplaceYes
- # of Fireplaces2
- StoriesTri-Level
Interior Features
Ceiling Fan(s), Entrance Foyer, Five Piece Bath, High Ceilings, High Speed Internet, Open Floorplan, Pantry, Primary Suite, Quartz Counters, Smart Thermostat, Smoke Free, Hot Tub, Vaulted Ceiling(s), Walk-In Closet(s)
Appliances
Dishwasher, Disposal, Dryer, Freezer, Gas Water Heater, Microwave, Range Hood, Refrigerator, Self Cleaning Oven, Washer, Water Softener
Fireplaces
Family Room, Great Room, Pellet Stove, Wood Burning
Exterior
- Exterior FeaturesBalcony, Dog Run, Gas Grill
- RoofMetal
Lot Description
Level, Many Trees, Rock Outcropping, Rolling Slope
School Information
- DistrictPlatte Canyon RE-1
- ElementaryDeer Creek
- MiddleFitzsimmons
- HighPlatte Canyon
Additional Information
- Date ListedNovember 6th, 2025
- ZoningRES
Listing Details
 West and Main Homes Inc
West and Main Homes Inc
 Terms and Conditions: The content relating to real estate for sale in this Web site comes in part from the Internet Data eXchange ("IDX") program of METROLIST, INC., DBA RECOLORADO® Real estate listings held by brokers other than RE/MAX Professionals are marked with the IDX Logo. This information is being provided for the consumers personal, non-commercial use and may not be used for any other purpose. All information subject to change and should be independently verified.
Terms and Conditions: The content relating to real estate for sale in this Web site comes in part from the Internet Data eXchange ("IDX") program of METROLIST, INC., DBA RECOLORADO® Real estate listings held by brokers other than RE/MAX Professionals are marked with the IDX Logo. This information is being provided for the consumers personal, non-commercial use and may not be used for any other purpose. All information subject to change and should be independently verified.
Copyright 2025 METROLIST, INC., DBA RECOLORADO® -- All Rights Reserved 6455 S. Yosemite St., Suite 500 Greenwood Village, CO 80111 USA
Listing information last updated on November 12th, 2025 at 6:03pm MST.

