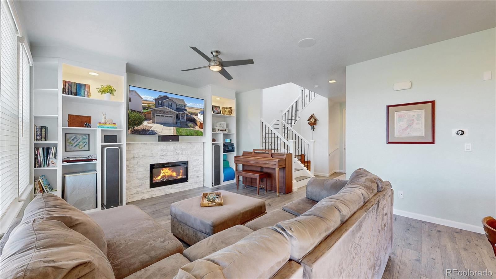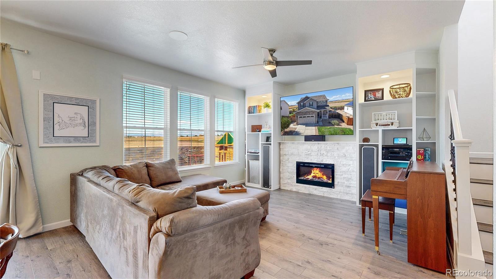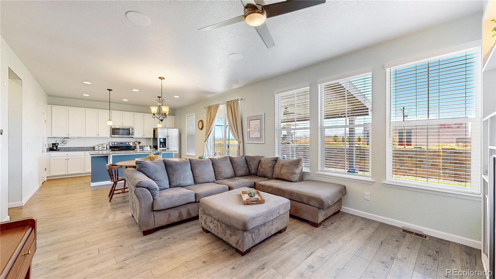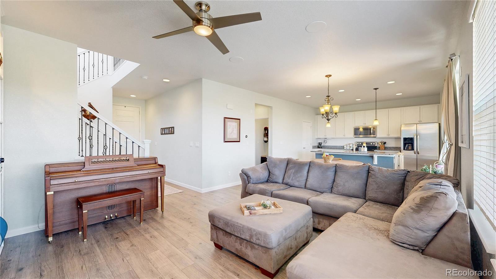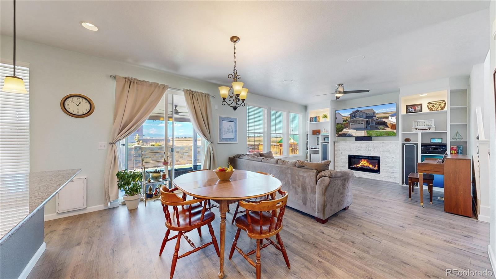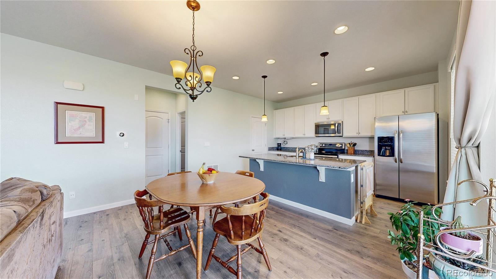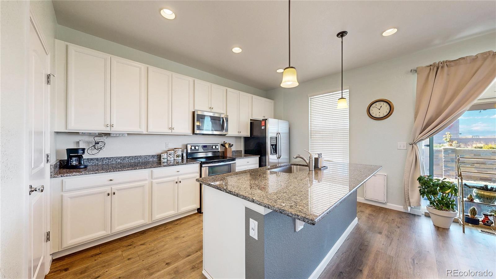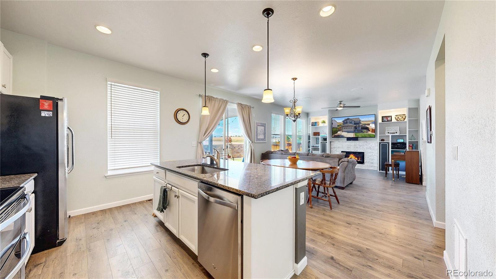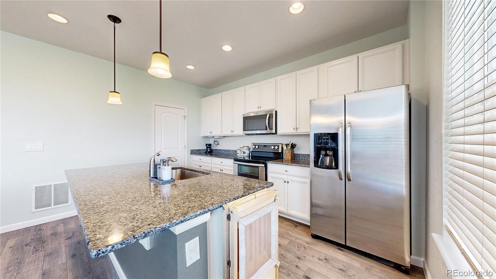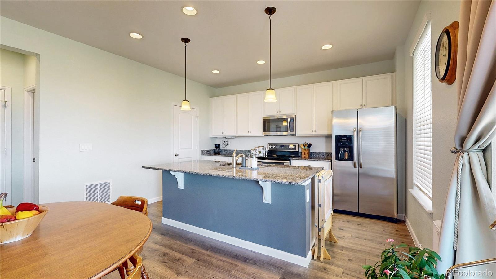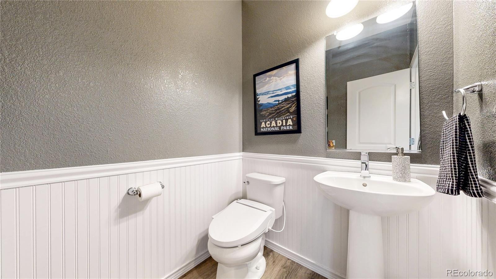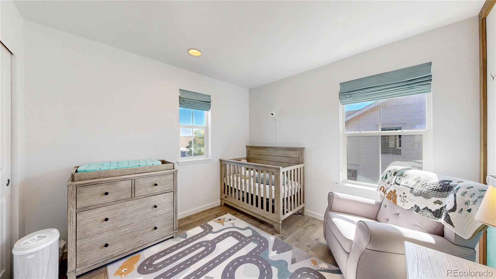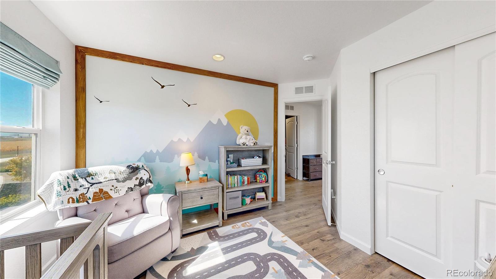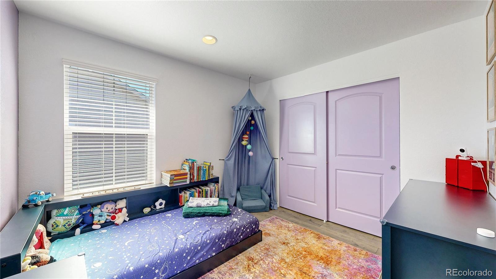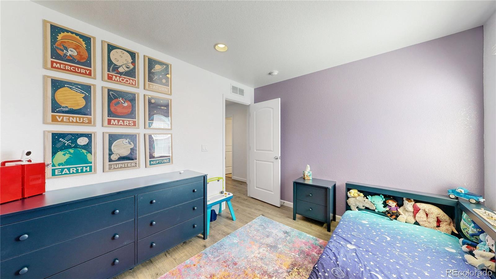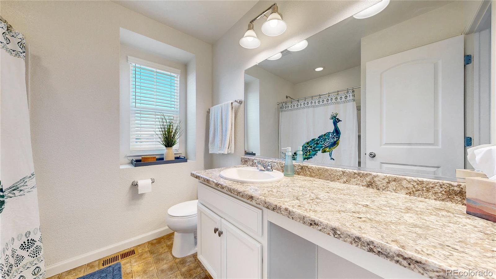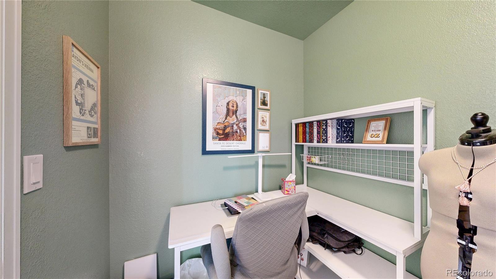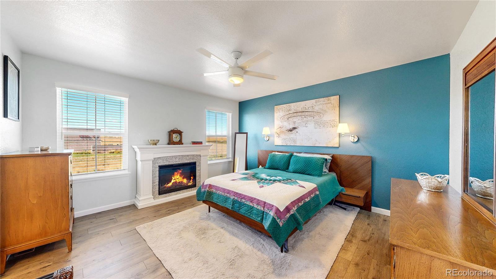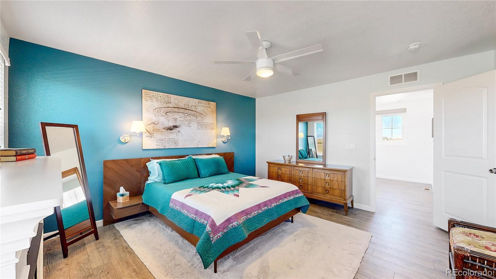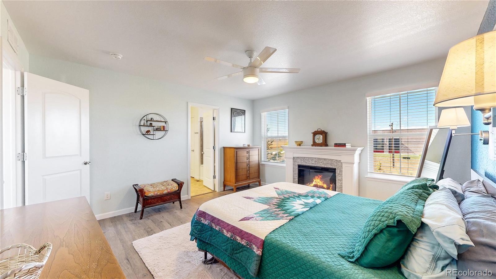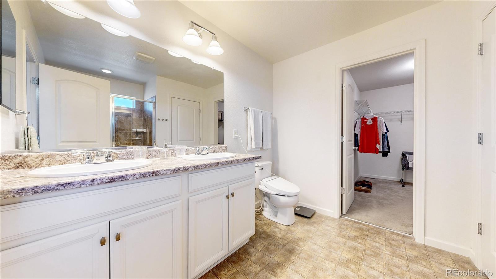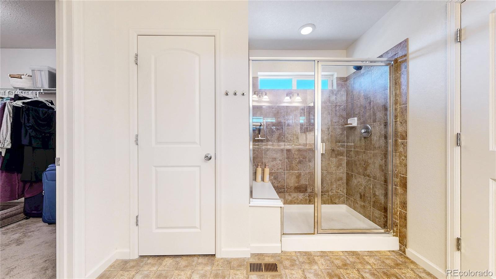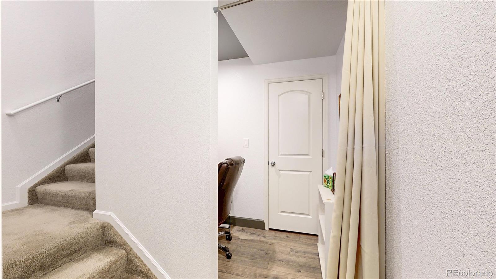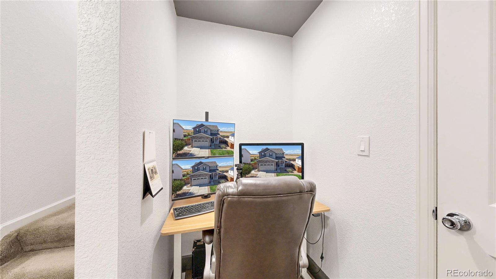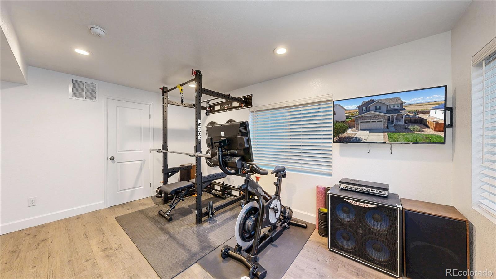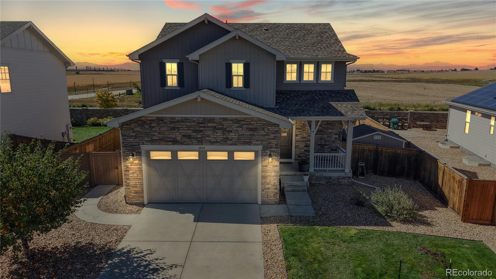Find us on...
Dashboard
- 3 Beds
- 4 Baths
- 2,342 Sqft
- .16 Acres
New Search X
15719 Josephine Street
Welcome to Trailside Living! This beautifully maintained home in Thornton offers comfort, style, and a peaceful outdoor retreat. Come inside to a bright and inviting floor plan designed for easy everyday living. The spacious kitchen flows seamlessly into the dining and living areas, making it perfect for entertaining or cozy nights in. Upstairs, you’ll find three well-appointed bedrooms, including a primary suite with a private bath and walk-in closet. Enjoy all the Colorado seasons with a spacious covered porch, raised garden beds, and lush landscaping—ideal for relaxing, gardening, or hosting summer BBQs. The attached 2-car garage provides plenty of storage and convenience. Located in the desirable Trailside community, this home is close to parks, trails, shopping, and major commuter routes. Don’t miss your chance to make this charming property your new home!
Listing Office: Kentwood Real Estate City Properties 
Essential Information
- MLS® #8904776
- Price$590,000
- Bedrooms3
- Bathrooms4.00
- Full Baths1
- Half Baths1
- Square Footage2,342
- Acres0.16
- Year Built2015
- TypeResidential
- Sub-TypeSingle Family Residence
- StyleTraditional
- StatusActive
Community Information
- Address15719 Josephine Street
- SubdivisionTrailside
- CityThornton
- CountyAdams
- StateCO
- Zip Code80602
Amenities
- AmenitiesPark, Playground
- Parking Spaces2
- # of Garages2
Utilities
Cable Available, Electricity Connected, Internet Access (Wired), Natural Gas Connected
Interior
- HeatingForced Air
- CoolingCentral Air
- FireplaceYes
- # of Fireplaces1
- FireplacesElectric
- StoriesTwo
Interior Features
Eat-in Kitchen, Entrance Foyer, Granite Counters, High Ceilings, High Speed Internet, Pantry
Appliances
Dishwasher, Disposal, Dryer, Microwave, Oven, Refrigerator, Washer
Exterior
- WindowsWindow Coverings
- RoofComposition
- FoundationSlab
Lot Description
Irrigated, Landscaped, Master Planned, Sprinklers In Front, Sprinklers In Rear
School Information
- DistrictAdams 12 5 Star Schl
- ElementarySilver Creek
- MiddleRocky Top
- HighMountain Range
Additional Information
- Date ListedOctober 6th, 2025
Listing Details
Kentwood Real Estate City Properties
 Terms and Conditions: The content relating to real estate for sale in this Web site comes in part from the Internet Data eXchange ("IDX") program of METROLIST, INC., DBA RECOLORADO® Real estate listings held by brokers other than RE/MAX Professionals are marked with the IDX Logo. This information is being provided for the consumers personal, non-commercial use and may not be used for any other purpose. All information subject to change and should be independently verified.
Terms and Conditions: The content relating to real estate for sale in this Web site comes in part from the Internet Data eXchange ("IDX") program of METROLIST, INC., DBA RECOLORADO® Real estate listings held by brokers other than RE/MAX Professionals are marked with the IDX Logo. This information is being provided for the consumers personal, non-commercial use and may not be used for any other purpose. All information subject to change and should be independently verified.
Copyright 2025 METROLIST, INC., DBA RECOLORADO® -- All Rights Reserved 6455 S. Yosemite St., Suite 500 Greenwood Village, CO 80111 USA
Listing information last updated on November 6th, 2025 at 8:03pm MST.

