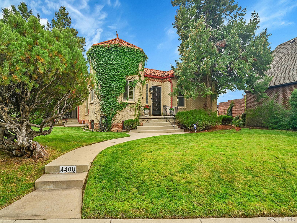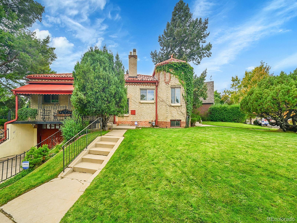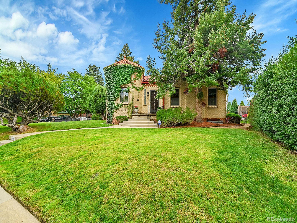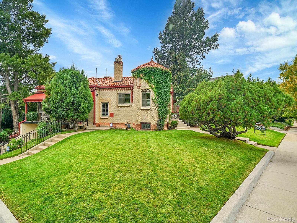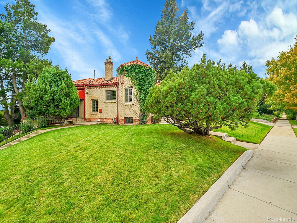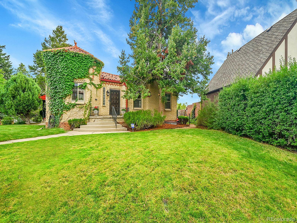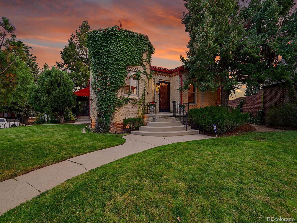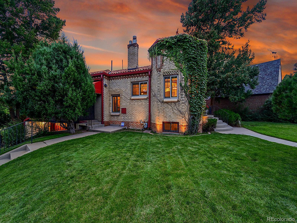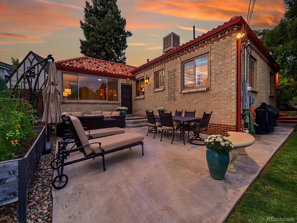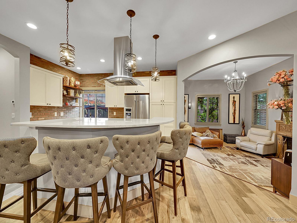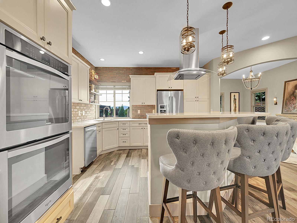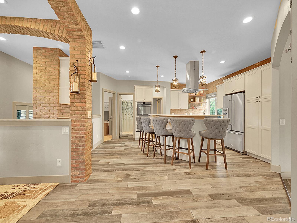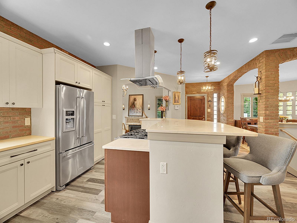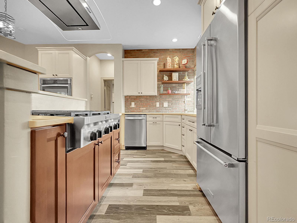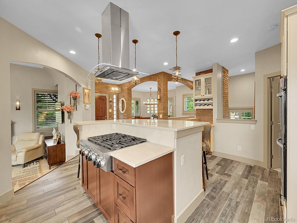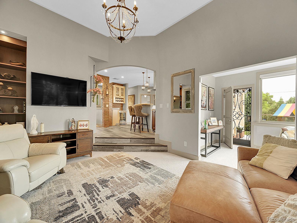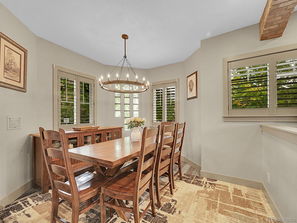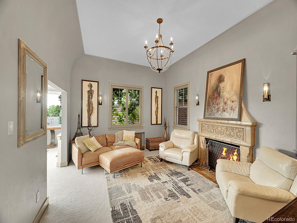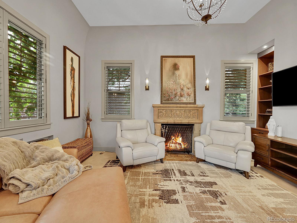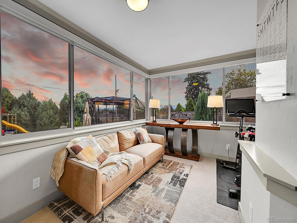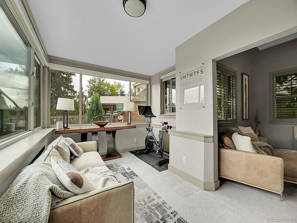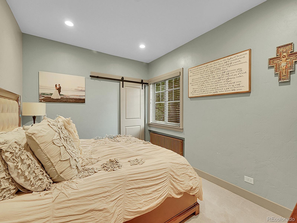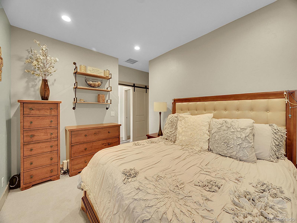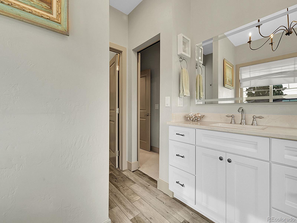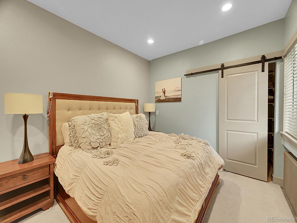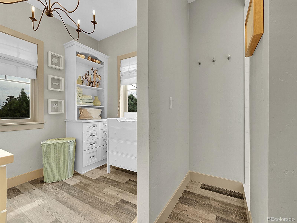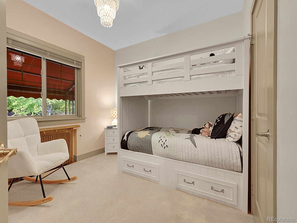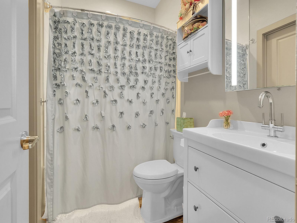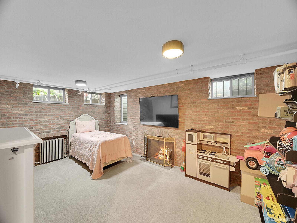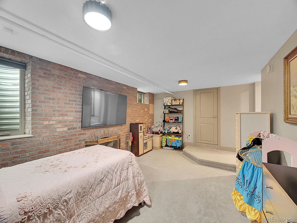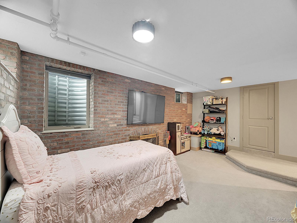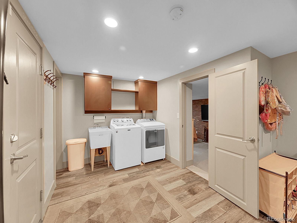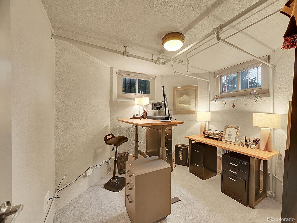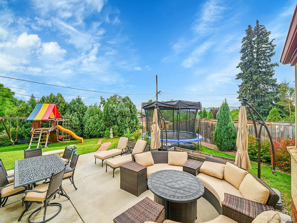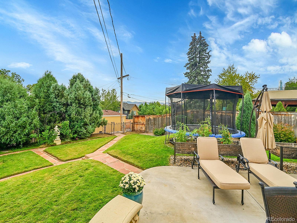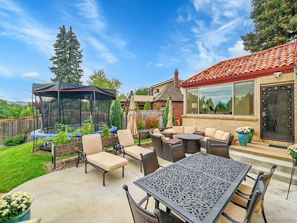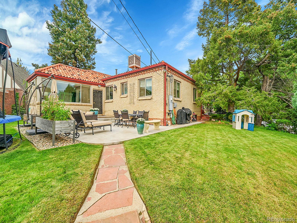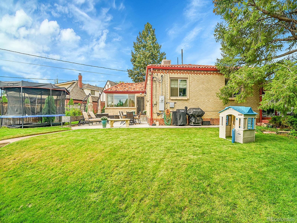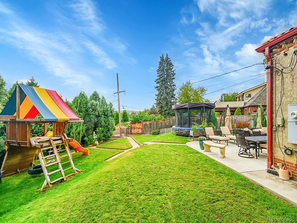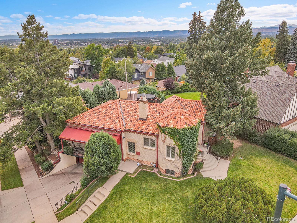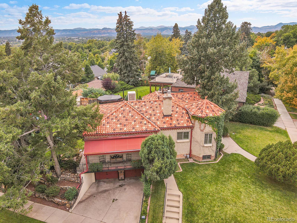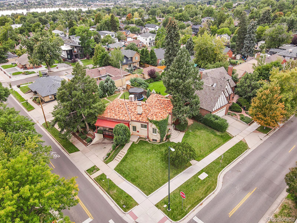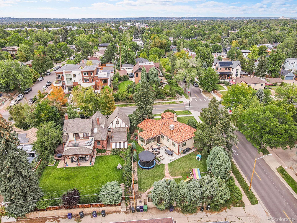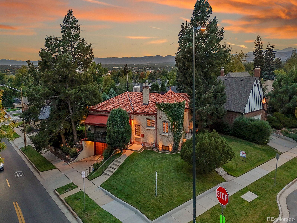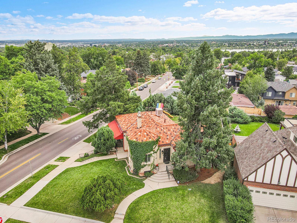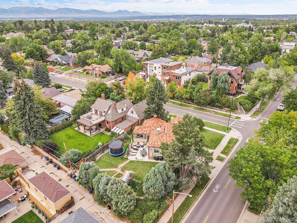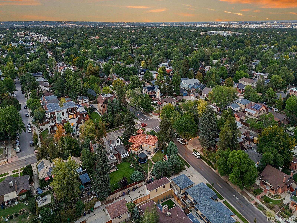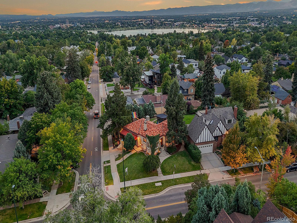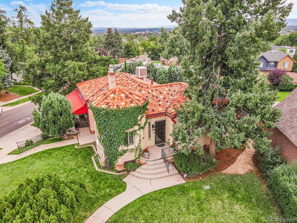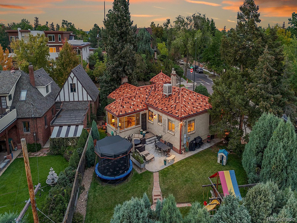Find us on...
Dashboard
- 4 Beds
- 3 Baths
- 2,599 Sqft
- .22 Acres
New Search X
4400 W 32nd Avenue
Price improvement! Perched on one of the highest lots in Denver, this one-of-a-kind West Highlands home was built by the homeowner’s great-grandfather and showcases historic charm and a gorgeous Mid Century Italian style. Updated throughout, you will love the gourmet-style kitchen with marble countertops, Kitchen Aid appliances, and gas cooktop! Remodeled primary bath with huge walk-in shower and large primary bedroom with walk-in closet w/barn door. The open and flowing floor plan allows for entertaining and gatherings. An imported Italian stone mantle is the centerpiece of the family room. Additional sun room for art studio/work out room area has large windows drawing in those Rocky Mountain views! Newer tile floors, newer imported Italian tile roof, updated plumbing and electrical…all major items have been upgraded! There are 4 bedrooms and 3 bathrooms, attached 2 car garage, evaporative cooling system and hot water baseboard heat. The private backyard oasis boasts a large patio for enjoying your morning coffee or those beautiful sunsets. Situated on a rare 9450 square foot corner lot with mature landscaping, impeccable yard w/ sprinkler system, and views from Pikes Peak to the Blue Sky mountain. You are in the epicenter of shops in Berkeley, West Highlands Eateries, Farmers Markets, and Sloans Lake! You will fall in love with all this home has to offer..hurry on this one!
Listing Office: RE/MAX Alliance 
Essential Information
- MLS® #8905884
- Price$1,325,000
- Bedrooms4
- Bathrooms3.00
- Full Baths1
- Half Baths1
- Square Footage2,599
- Acres0.22
- Year Built1939
- TypeResidential
- Sub-TypeSingle Family Residence
- StyleMid-Century Modern
- StatusPending
Community Information
- Address4400 W 32nd Avenue
- CityDenver
- CountyDenver
- StateCO
- Zip Code80212
Subdivision
West Highland, Sloans lake, highlands
Amenities
- Parking Spaces2
- ParkingConcrete
- # of Garages2
- ViewCity, Mountain(s)
Utilities
Cable Available, Electricity Connected, Natural Gas Connected, Phone Connected
Interior
- HeatingBaseboard, Hot Water
- CoolingEvaporative Cooling
- FireplaceYes
- # of Fireplaces2
- StoriesOne
Interior Features
Granite Counters, Kitchen Island, Open Floorplan, Primary Suite, Smoke Free
Appliances
Cooktop, Dishwasher, Disposal, Double Oven, Gas Water Heater, Microwave, Range, Range Hood, Refrigerator, Wine Cooler
Fireplaces
Bedroom, Family Room, Wood Burning
Exterior
- RoofSpanish Tile
- FoundationConcrete Perimeter, Slab
Exterior Features
Lighting, Private Yard, Rain Gutters
Lot Description
Corner Lot, Level, Sprinklers In Front, Sprinklers In Rear
Windows
Egress Windows, Window Coverings, Window Treatments
School Information
- DistrictDenver 1
- ElementaryEdison
- MiddleSkinner
- HighNorth
Additional Information
- Date ListedSeptember 20th, 2025
- ZoningU-SU-C
Listing Details
 RE/MAX Alliance
RE/MAX Alliance
 Terms and Conditions: The content relating to real estate for sale in this Web site comes in part from the Internet Data eXchange ("IDX") program of METROLIST, INC., DBA RECOLORADO® Real estate listings held by brokers other than RE/MAX Professionals are marked with the IDX Logo. This information is being provided for the consumers personal, non-commercial use and may not be used for any other purpose. All information subject to change and should be independently verified.
Terms and Conditions: The content relating to real estate for sale in this Web site comes in part from the Internet Data eXchange ("IDX") program of METROLIST, INC., DBA RECOLORADO® Real estate listings held by brokers other than RE/MAX Professionals are marked with the IDX Logo. This information is being provided for the consumers personal, non-commercial use and may not be used for any other purpose. All information subject to change and should be independently verified.
Copyright 2026 METROLIST, INC., DBA RECOLORADO® -- All Rights Reserved 6455 S. Yosemite St., Suite 500 Greenwood Village, CO 80111 USA
Listing information last updated on February 7th, 2026 at 10:18pm MST.

