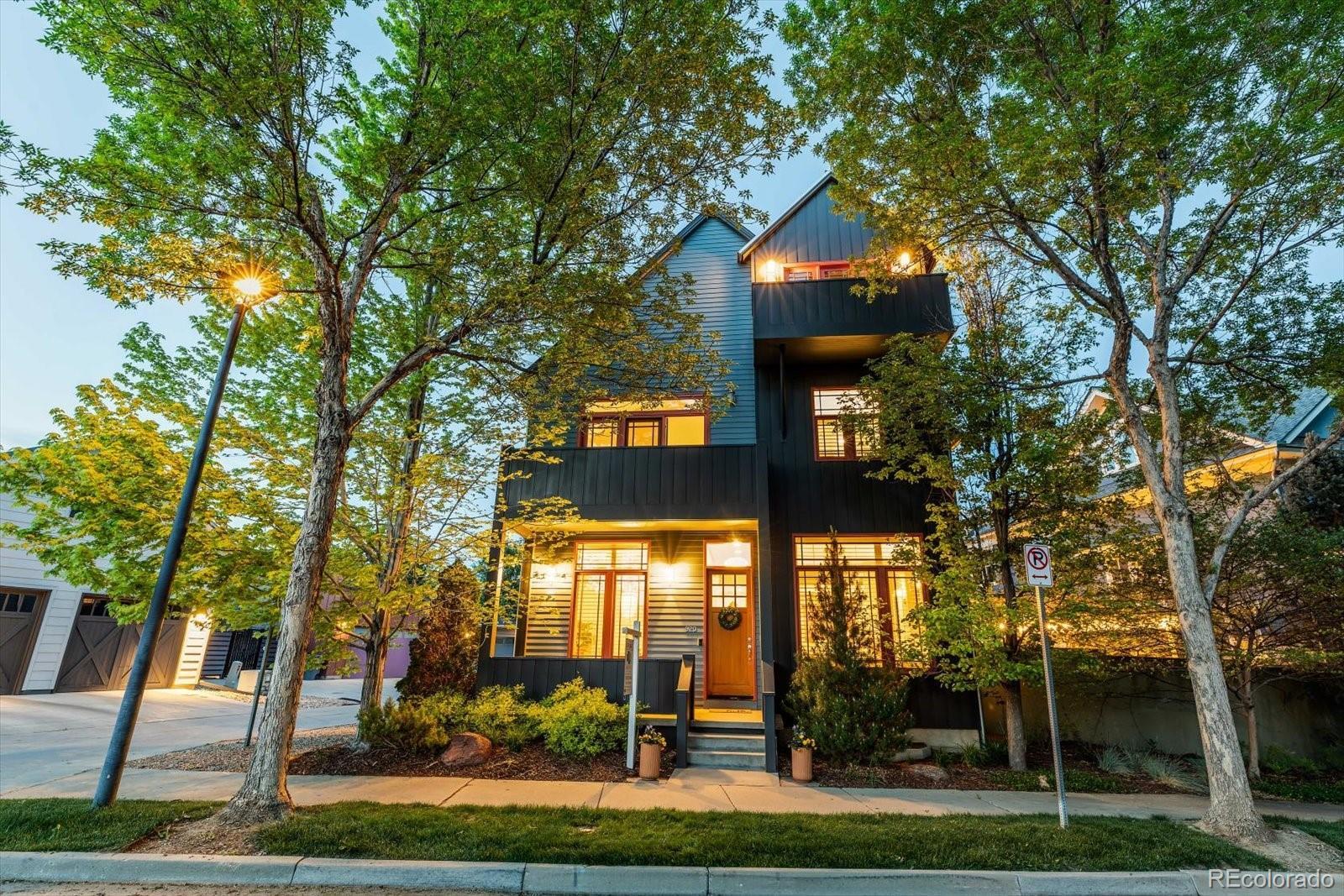Find us on...
Dashboard
- 5 Beds
- 7 Baths
- 3,892 Sqft
- .11 Acres
New Search X
920 Neon Forest Circle
Located in Prospect New Town — Colorado’s one-of-a-kind “urbanist” community — this unique neighborhood is surrounded by scenic farmland and surprises you with its bold architecture. A convenient commute to Boulder/Denver/FoCo, this breathtaking neighborhood offers walkability to shops, restaurants, and a close-knit vibe. 4 bd/6 bath in main house & 1 bd/1 bath in carriage house. Entering the main floor, you’ll find the living room with a gas fireplace, and a formal dining room that can also be used as an office. Leading to the heart of the home, the eat-in gourmet kitchen includes a gas range with pot filler, stainless steel appliances, and a stunning backsplash that pulls it all together. Thoughtful touches throughout include plantation shutters, two laundry hookups (mudroom/upstairs), and a layout that’s easy to live in. Off the kitchen, the private backyard is complete with a fruit-producing grapevine, gas fire pit, raised garden beds and a water feature. It’s peaceful and ready for summer evenings. Heading to the second floor, the luxurious primary suite includes a private balcony and spa-like features: cozy double-sided gas fireplace, jetted tub, and steam shower. You'll also find a second ensuite bed/bath, a versatile room with a Murphy bed, washer/dryer, and an additional full bath. The third floor offers a private fourth ensuite bed/bath — ideal for guests, teens, or a home office with a view. The REAL showstopper is in the basement — an indoor Endless Pool swim spa, perfect for year-round use (valued over $30,000!). Relax or work out in the large family room with space to add a home gym. The separate carriage house includes 1 bed/bath, with a private entrance, parking, and rental income around $1,625/mo — a fantastic bonus for guests or investment. Eco-conscious upgrades include a tankless water heater, EV-ready outlet in the insulated garage, and fully owned solar panels with battery backup. This distinctive home in a vibrant community truly has it all.
Listing Office: eXp Realty, LLC 
Essential Information
- MLS® #8906968
- Price$1,347,000
- Bedrooms5
- Bathrooms7.00
- Full Baths5
- Half Baths1
- Square Footage3,892
- Acres0.11
- Year Built2006
- TypeResidential
- Sub-TypeSingle Family Residence
- StatusActive
Community Information
- Address920 Neon Forest Circle
- SubdivisionProspect
- CityLongmont
- CountyBoulder
- StateCO
- Zip Code80504
Amenities
- AmenitiesPark, Playground, Pool
- Parking Spaces4
- # of Garages2
- Has PoolYes
- PoolIndoor, Private
Utilities
Cable Available, Electricity Connected, Natural Gas Connected
Parking
220 Volts, Exterior Access Door, Oversized, Storage
Interior
- HeatingBaseboard, Forced Air
- FireplaceYes
- # of Fireplaces2
- StoriesThree Or More
Interior Features
Ceiling Fan(s), Eat-in Kitchen, Five Piece Bath, Granite Counters, High Ceilings, Kitchen Island, Open Floorplan, Pantry, Primary Suite, Radon Mitigation System, Smoke Free, Vaulted Ceiling(s), Walk-In Closet(s)
Appliances
Dishwasher, Disposal, Dryer, Microwave, Oven, Refrigerator, Washer, Wine Cooler
Cooling
Air Conditioning-Room, Central Air
Fireplaces
Gas, Gas Log, Living Room, Primary Bedroom
Exterior
- WindowsDouble Pane Windows
- RoofComposition
Exterior Features
Balcony, Fire Pit, Garden, Gas Valve, Private Yard, Water Feature
School Information
- DistrictSt. Vrain Valley RE-1J
- ElementaryBurlington
- MiddleSunset
- HighNiwot
Additional Information
- Date ListedApril 11th, 2025
Listing Details
 eXp Realty, LLC
eXp Realty, LLC
 Terms and Conditions: The content relating to real estate for sale in this Web site comes in part from the Internet Data eXchange ("IDX") program of METROLIST, INC., DBA RECOLORADO® Real estate listings held by brokers other than RE/MAX Professionals are marked with the IDX Logo. This information is being provided for the consumers personal, non-commercial use and may not be used for any other purpose. All information subject to change and should be independently verified.
Terms and Conditions: The content relating to real estate for sale in this Web site comes in part from the Internet Data eXchange ("IDX") program of METROLIST, INC., DBA RECOLORADO® Real estate listings held by brokers other than RE/MAX Professionals are marked with the IDX Logo. This information is being provided for the consumers personal, non-commercial use and may not be used for any other purpose. All information subject to change and should be independently verified.
Copyright 2025 METROLIST, INC., DBA RECOLORADO® -- All Rights Reserved 6455 S. Yosemite St., Suite 500 Greenwood Village, CO 80111 USA
Listing information last updated on July 4th, 2025 at 10:18pm MDT.









































