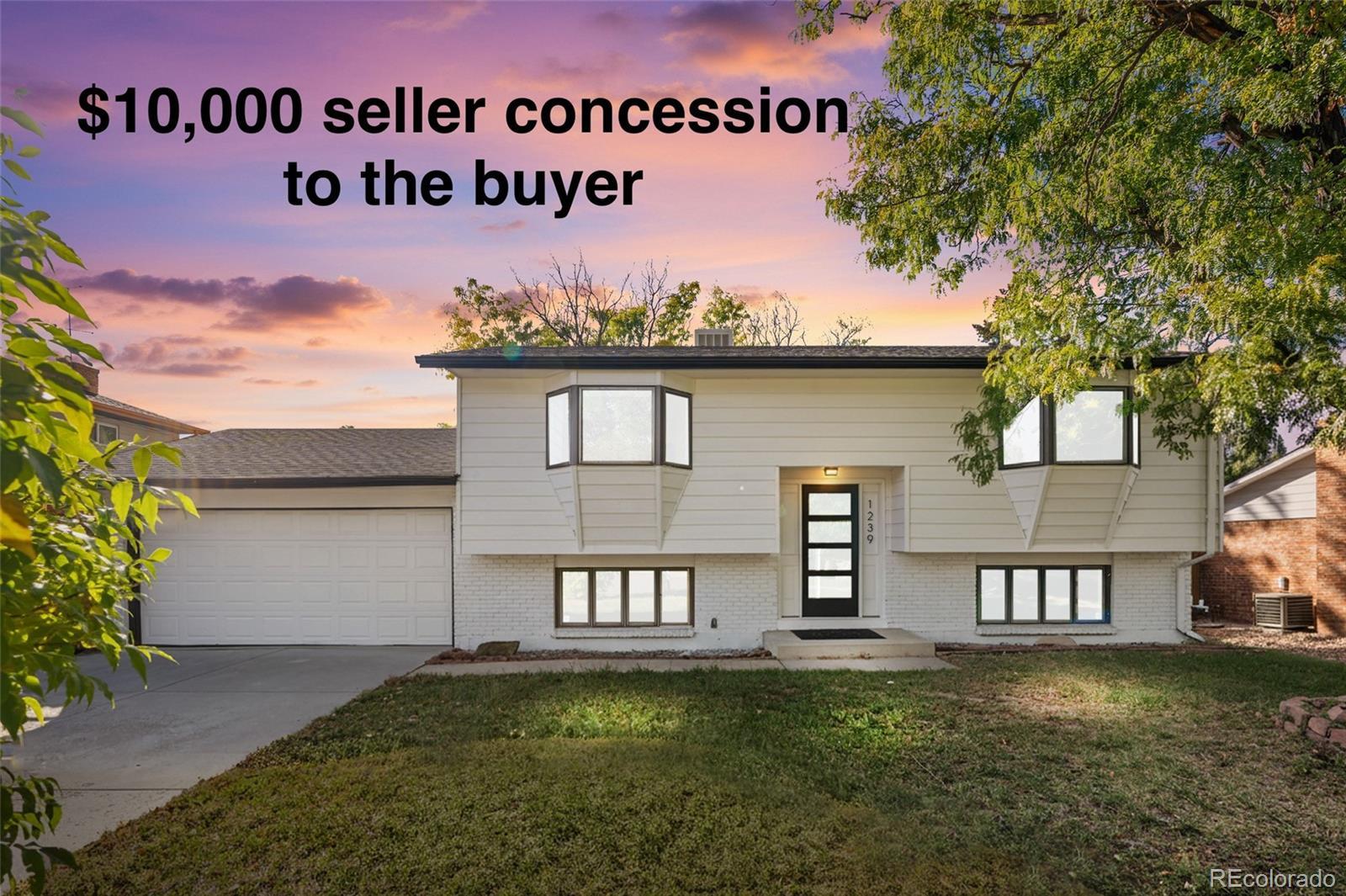Find us on...
Dashboard
- 4 Beds
- 2 Baths
- 1,822 Sqft
- .18 Acres
New Search X
1239 Dearborn Street
Beautifully updated from top to bottom, this bright and airy home is move-in ready with stylish updates throughout. The open layout is flooded with natural light, creating a welcoming and spacious feel from the moment you walk in. The main level features a large living room that seamlessly connects to the dining area - perfect for entertaining or everyday living. Just off the main living area, a bright sunroom offers the perfect spot to relax year-round. Surrounded by windows, this inviting space is filled with natural light and opens directly to the deck - ideal for indoor-outdoor living, morning coffee, or evening entertaining. The kitchen is a showstopper with brand new cabinets, quartz countertops, and a full suite of Samsung stainless steel appliances. The main level features two generously sized bedrooms and a beautifully updated full bathroom. Downstairs, you'll find a big family room, two additional bedrooms, and a sleek ¾ bathroom - perfect for guests, a home office, or extra living space. New washer and dryer in a laundry room are also included for your convenience. Major upgrades have been done, including a brand new roof, new paint, new flooring, freshly poured patio, new concrete in the garage, newer furnace and water heater. This home is truly move-in ready - offering quality, style, and peace of mind from day one.
Listing Office: Brokers Guild Homes 
Essential Information
- MLS® #8908125
- Price$469,900
- Bedrooms4
- Bathrooms2.00
- Full Baths1
- Square Footage1,822
- Acres0.18
- Year Built1969
- TypeResidential
- Sub-TypeSingle Family Residence
- StyleTraditional
- StatusActive
Community Information
- Address1239 Dearborn Street
- SubdivisionChambers Heights
- CityAurora
- CountyArapahoe
- StateCO
- Zip Code80011
Amenities
- Parking Spaces2
- # of Garages2
Utilities
Cable Available, Electricity Available, Electricity Connected
Interior
- HeatingForced Air
- CoolingEvaporative Cooling
- StoriesBi-Level
Interior Features
Ceiling Fan(s), Open Floorplan, Pantry, Quartz Counters
Appliances
Dishwasher, Dryer, Microwave, Range, Refrigerator, Washer
Exterior
- Exterior FeaturesPrivate Yard
- Lot DescriptionLevel, Near Public Transit
- RoofComposition
School Information
- DistrictAdams-Arapahoe 28J
- ElementaryElkhart
- MiddleEast
- HighHinkley
Additional Information
- Date ListedAugust 7th, 2025
Listing Details
 Brokers Guild Homes
Brokers Guild Homes
 Terms and Conditions: The content relating to real estate for sale in this Web site comes in part from the Internet Data eXchange ("IDX") program of METROLIST, INC., DBA RECOLORADO® Real estate listings held by brokers other than RE/MAX Professionals are marked with the IDX Logo. This information is being provided for the consumers personal, non-commercial use and may not be used for any other purpose. All information subject to change and should be independently verified.
Terms and Conditions: The content relating to real estate for sale in this Web site comes in part from the Internet Data eXchange ("IDX") program of METROLIST, INC., DBA RECOLORADO® Real estate listings held by brokers other than RE/MAX Professionals are marked with the IDX Logo. This information is being provided for the consumers personal, non-commercial use and may not be used for any other purpose. All information subject to change and should be independently verified.
Copyright 2025 METROLIST, INC., DBA RECOLORADO® -- All Rights Reserved 6455 S. Yosemite St., Suite 500 Greenwood Village, CO 80111 USA
Listing information last updated on October 27th, 2025 at 11:48am MDT.



























