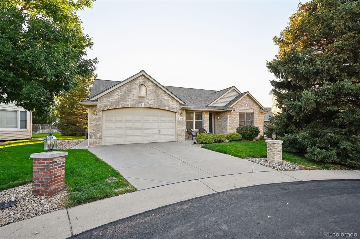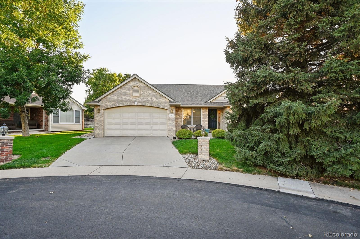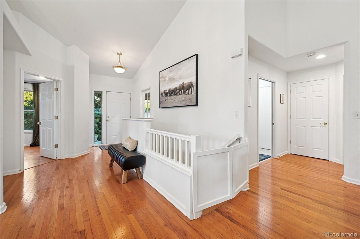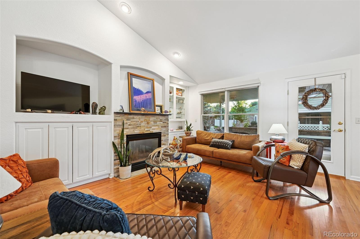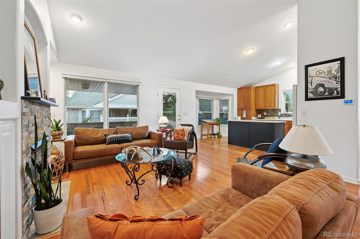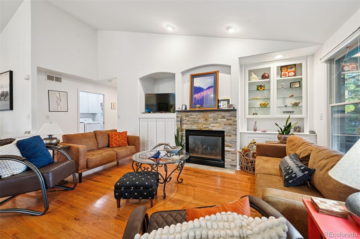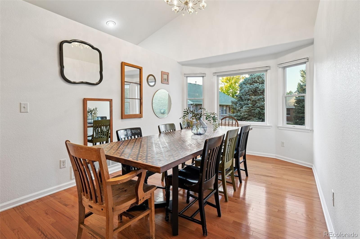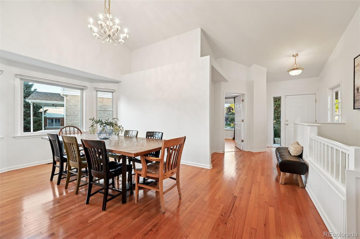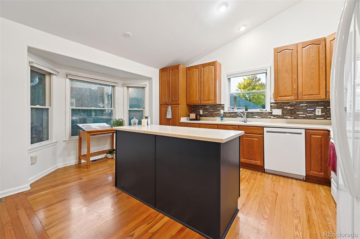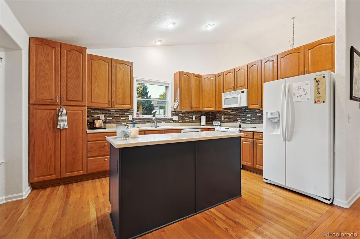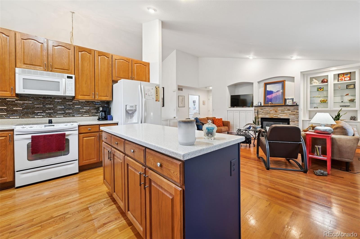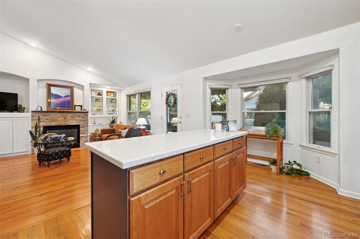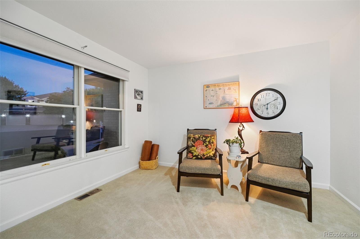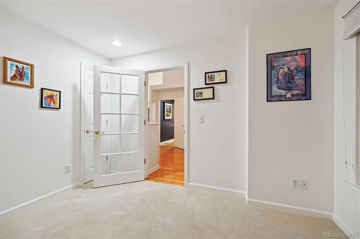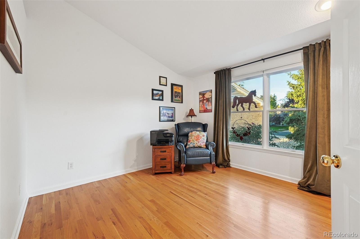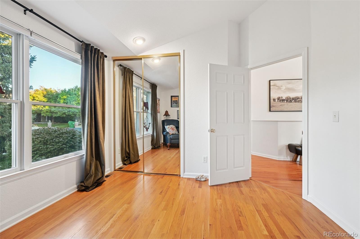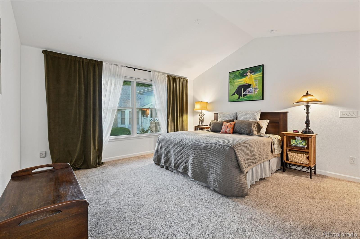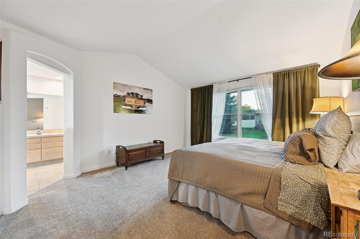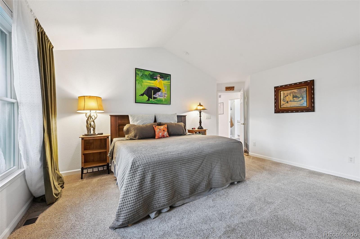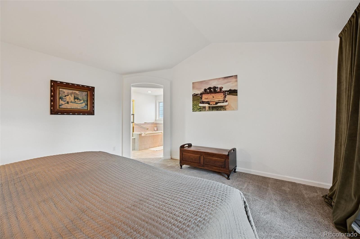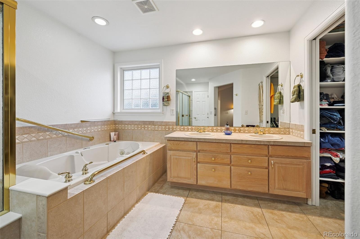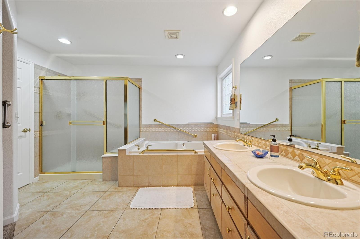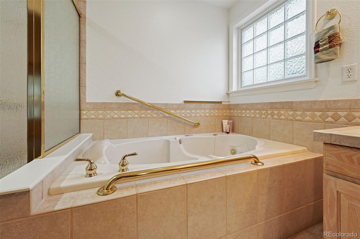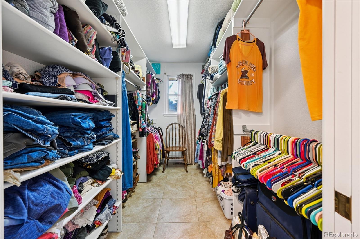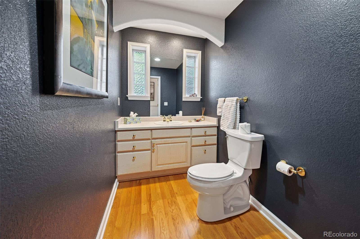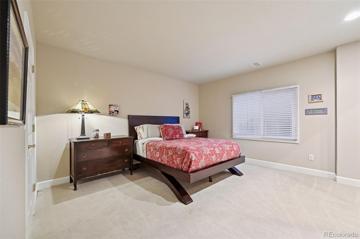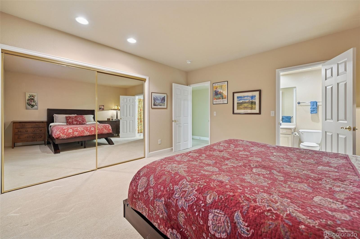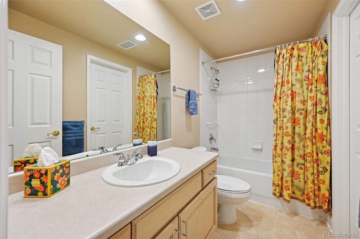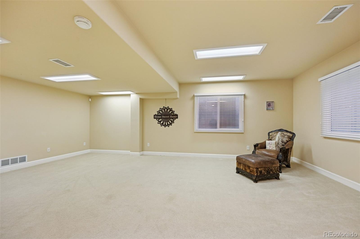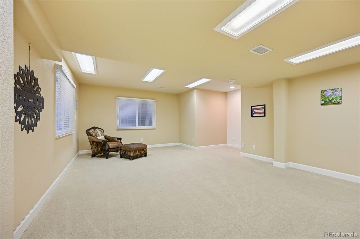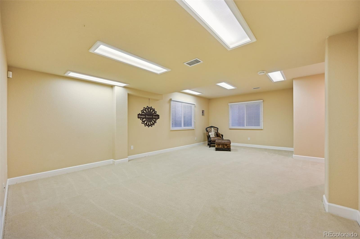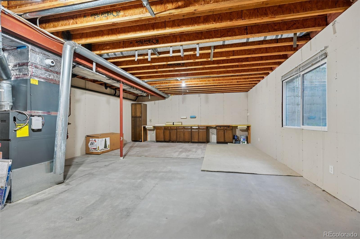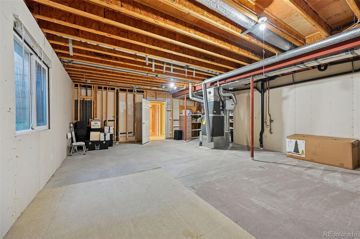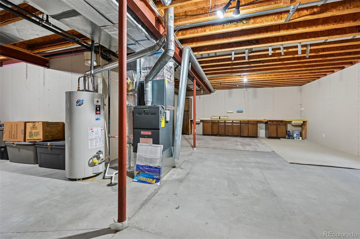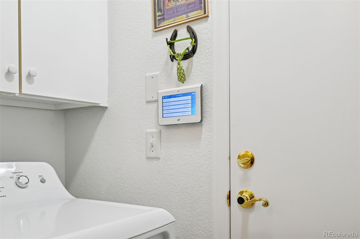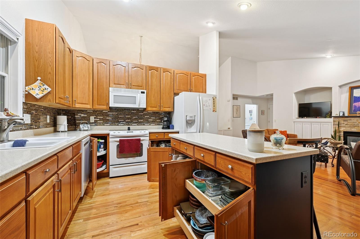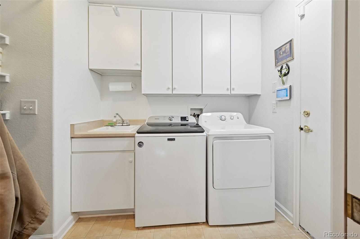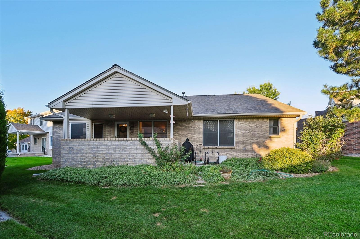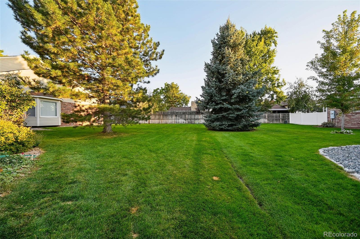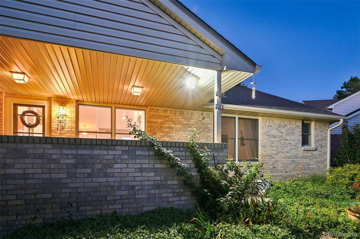Find us on...
Dashboard
- 4 Beds
- 3 Baths
- 2,432 Sqft
- .15 Acres
New Search X
1341 S Lansing Court
This is an incredible opportunity to own an exquisite semi-custom, solid brick ranch built by Bill Wall, located in a beautifully maintained, private gated community. Homes here rarely come available! Enjoy maintenance-free living in this pristine 3-bedroom, 3-bath home with a great-room style floorplan and a professionally finished basement. Lovingly cared for, the entire home has been impeccably maintained.The wide-open layout with vaulted ceilings welcomes you with gleaming hardwood floors throughout most of the main level. The spacious great room features a cozy gas fireplace with built-ins, opens to the kitchen, and overlooks the greenbelt. The kitchen has been updated with Corian countertops and a striking backsplash, and offers an island, abundant cabinetry with pull-out shelves, and a sunny breakfast nook. A large formal dining room sits just around the corner, perfect for gatherings. The vaulted primary suite includes a luxurious 5-piece bath with Jacuzzi tub and a huge walk-in closet. The main floor features a laundry/mud room with cabinets, a utility sink, and built-in shelving. Downstairs, the professionally finished basement offers a huge recreation room, a spacious/oversized bedroom with attached full bath, plus a large storage/workshop area with built-in cabinets—ideal for hobbies. There is also potential for a 4th bedroom in the main-level office, which already includes a closet. This home truly has it all: new roof (2024), 75 gallon water heater, whole house humidifier, quality solid brick construction, and a beautiful cul-de-sac location and spacious covered back patio with peaceful greenbelt views. HOA includes mowing, snow removal, private road maintenance, trash, and recycling—making life even easier. Conveniently located near grocery stores, shopping, dining, urgent care, bus and light rail services. Cherry Creek Schools! Walking distance to Village East Elementary and Canterbury Park. Seller offering 15 mo. home warranty with strong offer!
Listing Office: HomeSmart 
Essential Information
- MLS® #8910425
- Price$595,500
- Bedrooms4
- Bathrooms3.00
- Full Baths2
- Half Baths1
- Square Footage2,432
- Acres0.15
- Year Built2001
- TypeResidential
- Sub-TypeSingle Family Residence
- StyleTraditional
- StatusPending
Community Information
- Address1341 S Lansing Court
- SubdivisionCarriage Village
- CityAurora
- CountyArapahoe
- StateCO
- Zip Code80012
Amenities
- AmenitiesGated, Playground
- Parking Spaces2
- ParkingConcrete
- # of Garages2
Interior
- HeatingForced Air, Natural Gas
- CoolingCentral Air
- FireplaceYes
- # of Fireplaces1
- FireplacesGreat Room
- StoriesOne
Interior Features
Corian Counters, Five Piece Bath, High Ceilings, Kitchen Island, Open Floorplan, Primary Suite, Vaulted Ceiling(s), Walk-In Closet(s)
Appliances
Cooktop, Dishwasher, Disposal, Dryer, Gas Water Heater, Humidifier, Microwave, Oven, Refrigerator, Self Cleaning Oven, Washer
Exterior
- Exterior FeaturesLighting, Rain Gutters
- RoofShingle
- FoundationConcrete Perimeter
Lot Description
Cul-De-Sac, Irrigated, Landscaped, Sprinklers In Front, Sprinklers In Rear
Windows
Bay Window(s), Double Pane Windows, Window Coverings
School Information
- DistrictCherry Creek 5
- ElementaryVillage East
- MiddlePrairie
- HighOverland
Additional Information
- Date ListedSeptember 21st, 2025
- ZoningRES
Listing Details
 HomeSmart
HomeSmart
 Terms and Conditions: The content relating to real estate for sale in this Web site comes in part from the Internet Data eXchange ("IDX") program of METROLIST, INC., DBA RECOLORADO® Real estate listings held by brokers other than RE/MAX Professionals are marked with the IDX Logo. This information is being provided for the consumers personal, non-commercial use and may not be used for any other purpose. All information subject to change and should be independently verified.
Terms and Conditions: The content relating to real estate for sale in this Web site comes in part from the Internet Data eXchange ("IDX") program of METROLIST, INC., DBA RECOLORADO® Real estate listings held by brokers other than RE/MAX Professionals are marked with the IDX Logo. This information is being provided for the consumers personal, non-commercial use and may not be used for any other purpose. All information subject to change and should be independently verified.
Copyright 2026 METROLIST, INC., DBA RECOLORADO® -- All Rights Reserved 6455 S. Yosemite St., Suite 500 Greenwood Village, CO 80111 USA
Listing information last updated on February 4th, 2026 at 6:49am MST.

