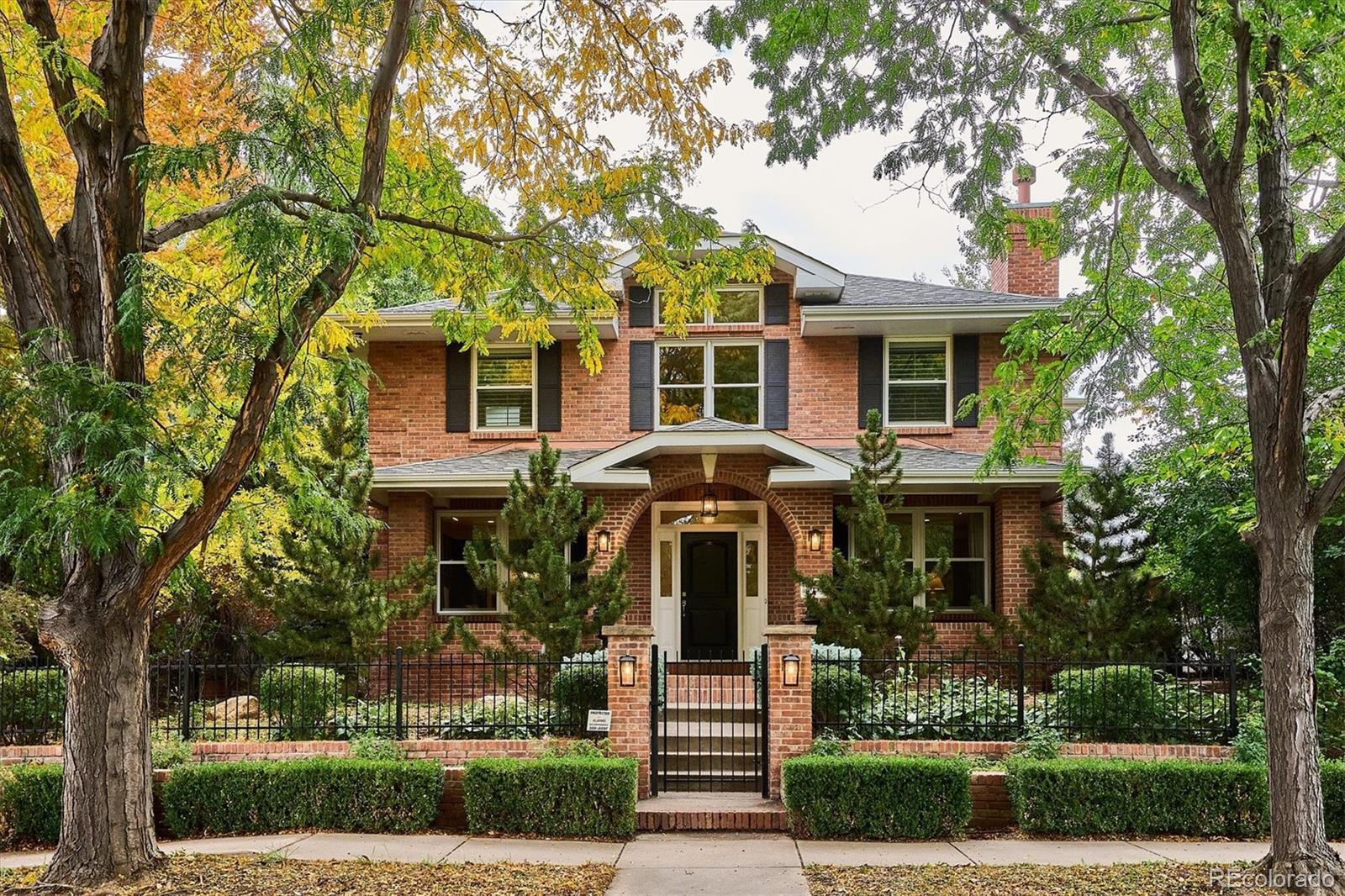Find us on...
Dashboard
- 5 Beds
- 5 Baths
- 5,429 Sqft
- .17 Acres
New Search X
2655 E Tennessee Avenue
Highly desirable Bonnie Brae neighborhood! This beautiful brick home sits on a generous 7,500-square-foot lot in the heart of one of Denver’s most sought-after areas. Inside, you’ll find a welcoming living room and formal dining room, along with a spacious open floor plan that includes a large family room, kitchen, and eating area. The kitchen features a large island, Viking and Sub-Zero appliances, a butler’s pantry with an additional oven, and a wine fridge. The main floor also offers a private office with floor-to-ceiling built-ins, a laundry and mudroom connected to the attached 3-car garage, and a convenient dog run. Upstairs, the expansive primary suite includes a sitting room, remodeled bath, and two walk-in closets. The upper level also includes three additional bedrooms—one with its own ensuite bath—and a full bathroom serving the remaining bedrooms. A large bonus room with private back-stair access has a wet bar, walk-in closet, and full bathroom—perfect for an au pair, guest suite, or entertainment space. The partially finished basement provides a large canvas of space for customization to fit your needs. The peaceful backyard boasts a flagstone patio ideal for outdoor entertaining, a flowering pergola, a tranquil water feature, and low-maintenance xeriscaping. Perfectly situated on the curved streets that the neighborhood is known for, this Bonnie Brae gem blends timeless character, modern comforts, and an exceptional location.
Listing Office: Corcoran Perry & Co. 
Essential Information
- MLS® #8910690
- Price$2,500,000
- Bedrooms5
- Bathrooms5.00
- Full Baths4
- Half Baths1
- Square Footage5,429
- Acres0.17
- Year Built1999
- TypeResidential
- Sub-TypeSingle Family Residence
- StyleTraditional
- StatusActive
Community Information
- Address2655 E Tennessee Avenue
- SubdivisionBonnie Brae
- CityDenver
- CountyDenver
- StateCO
- Zip Code80209
Amenities
- Parking Spaces3
- # of Garages3
Interior
- CoolingCentral Air
- FireplaceYes
- # of Fireplaces2
- FireplacesFamily Room
- StoriesTwo
Interior Features
Eat-in Kitchen, Five Piece Bath, Kitchen Island, Primary Suite, Vaulted Ceiling(s), Walk-In Closet(s), Wet Bar
Appliances
Dishwasher, Disposal, Microwave, Oven, Refrigerator, Wine Cooler
Heating
Forced Air, Gravity, Natural Gas
Exterior
- WindowsDouble Pane Windows
- RoofComposition
Lot Description
Sprinklers In Front, Sprinklers In Rear
School Information
- DistrictDenver 1
- ElementaryCory
- MiddleMerrill
- HighSouth
Additional Information
- Date ListedOctober 16th, 2025
- ZoningE-SU-DX
Listing Details
 Corcoran Perry & Co.
Corcoran Perry & Co.
 Terms and Conditions: The content relating to real estate for sale in this Web site comes in part from the Internet Data eXchange ("IDX") program of METROLIST, INC., DBA RECOLORADO® Real estate listings held by brokers other than RE/MAX Professionals are marked with the IDX Logo. This information is being provided for the consumers personal, non-commercial use and may not be used for any other purpose. All information subject to change and should be independently verified.
Terms and Conditions: The content relating to real estate for sale in this Web site comes in part from the Internet Data eXchange ("IDX") program of METROLIST, INC., DBA RECOLORADO® Real estate listings held by brokers other than RE/MAX Professionals are marked with the IDX Logo. This information is being provided for the consumers personal, non-commercial use and may not be used for any other purpose. All information subject to change and should be independently verified.
Copyright 2025 METROLIST, INC., DBA RECOLORADO® -- All Rights Reserved 6455 S. Yosemite St., Suite 500 Greenwood Village, CO 80111 USA
Listing information last updated on October 21st, 2025 at 6:48pm MDT.



















































