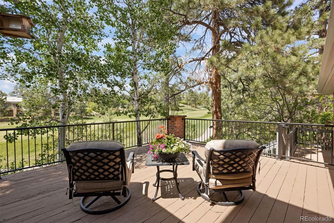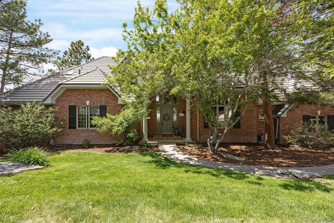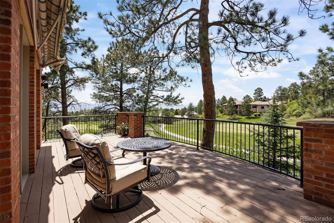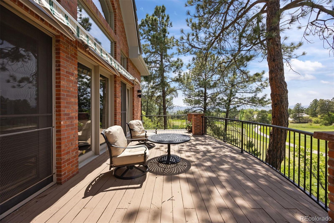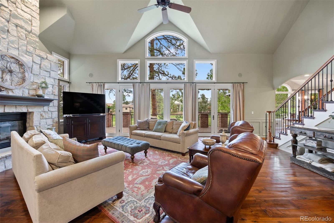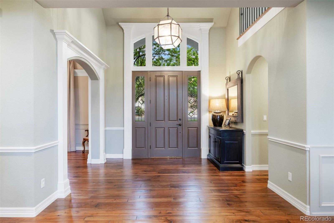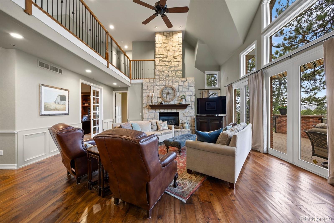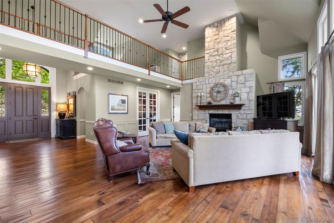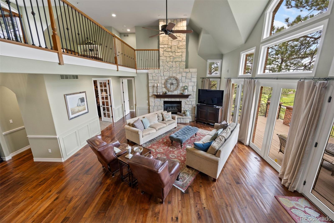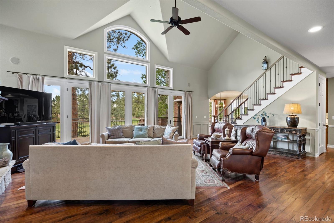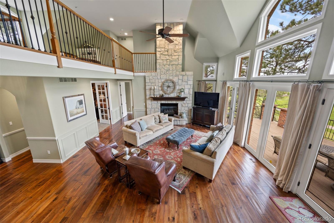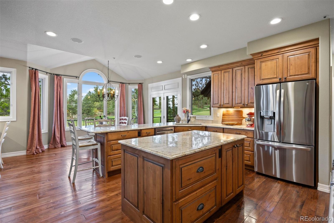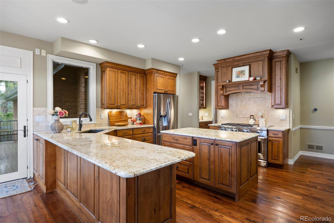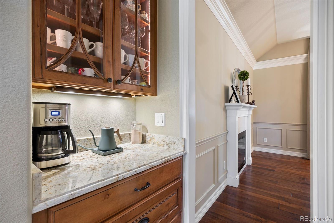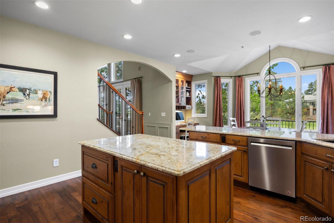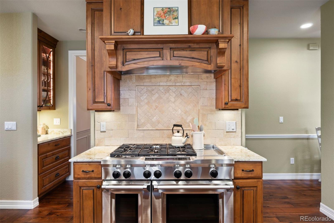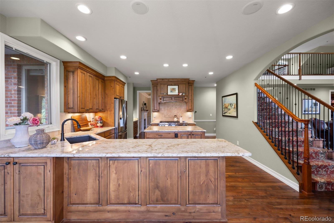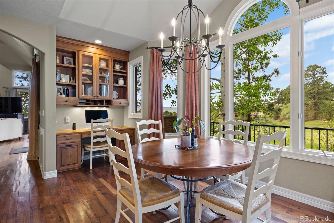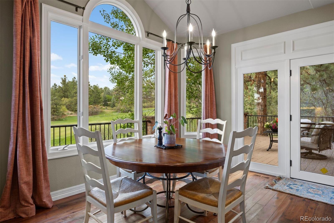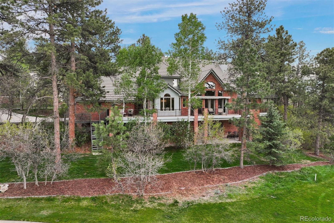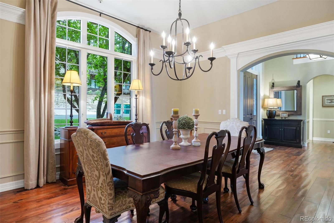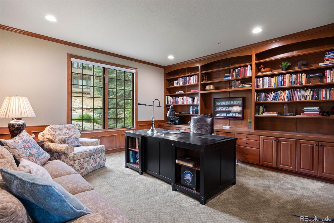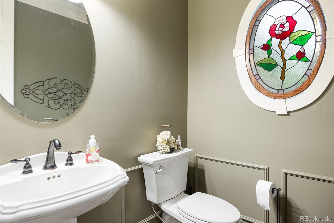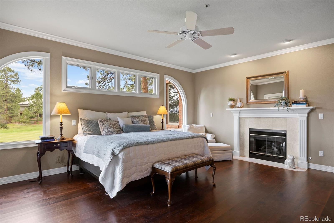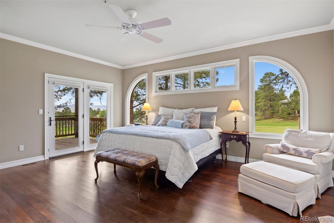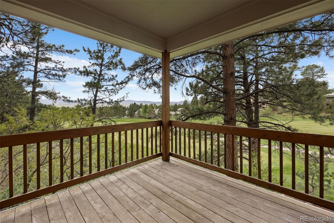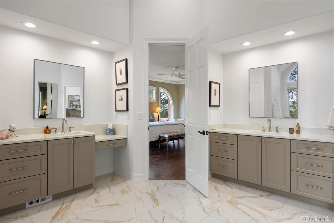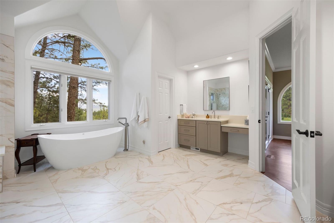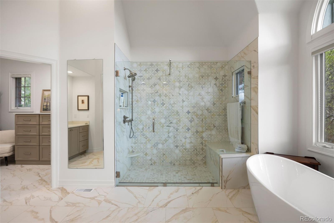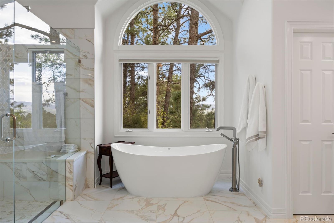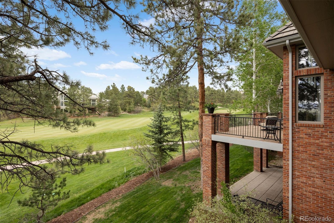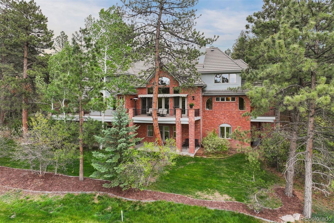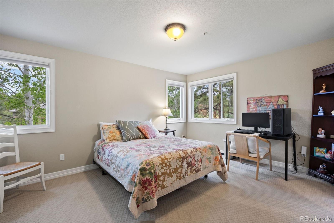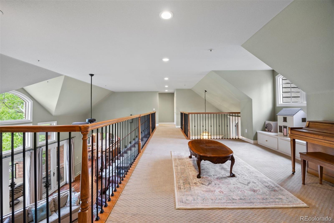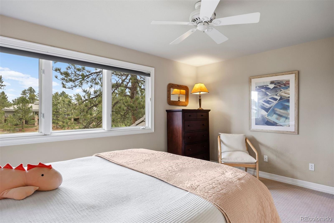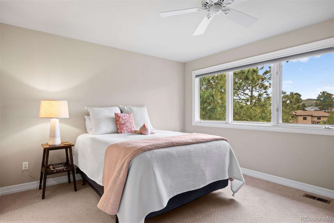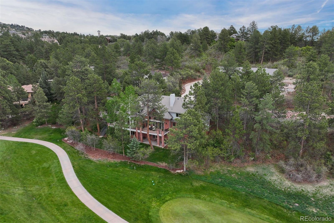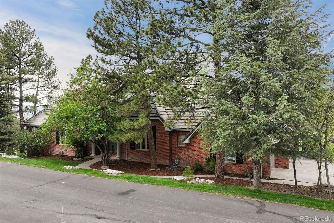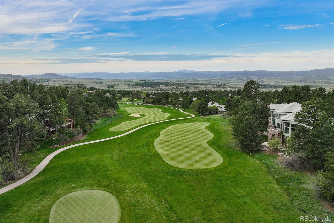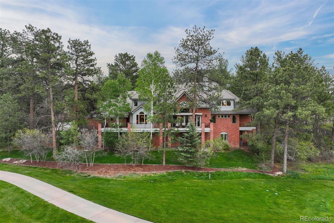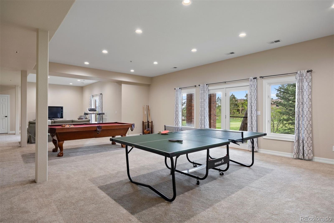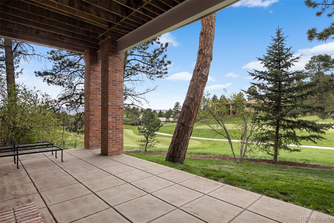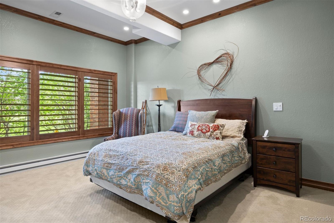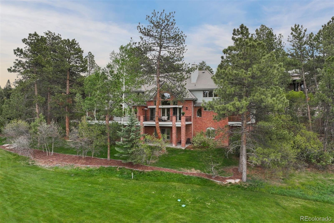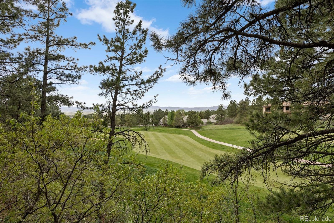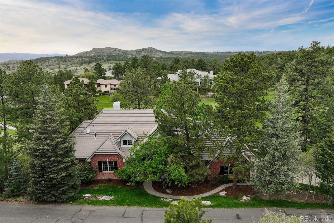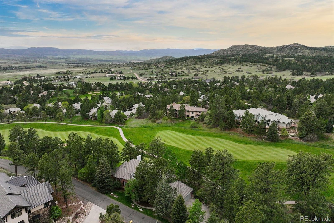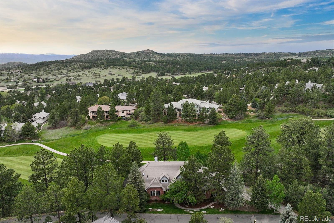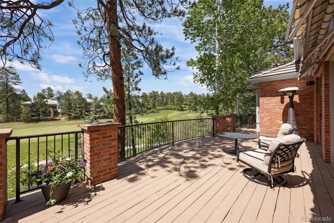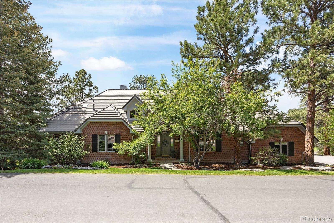Find us on...
Dashboard
- 4 Beds
- 6 Baths
- 5,208 Sqft
- .51 Acres
New Search X
120 Silver Leaf Way
Nestled on one of the most picturesque cul-de-sacs in Castle Pines Village, this mountain traditional red brick home surrounded by Ponderosa Pines offers exceptional privacy and BREATHTAKING VIEWS OF BOTH THE MOUNTAINS AND THE 15TH FAIRWAY of The Country Club at Castle Pines, a Jack Nicholas golf course. Designed with four en-suite bedrooms, uniquely separated from each other for privacy. A spacious and welcoming great room features expansive windows that flood the space with natural light and frame stunning scenery. Step directly from this comfortable room onto the back deck—ideal for... more »
Listing Office: LIV Sotheby's International Realty 
Essential Information
- MLS® #8911906
- Price$2,200,000
- Bedrooms4
- Bathrooms6.00
- Full Baths2
- Half Baths2
- Square Footage5,208
- Acres0.51
- Year Built1996
- TypeResidential
- Sub-TypeSingle Family Residence
- StyleTraditional
- StatusActive
Community Information
- Address120 Silver Leaf Way
- SubdivisionCastle Pines Village
- CityCastle Rock
- CountyDouglas
- StateCO
- Zip Code80108
Amenities
- Parking Spaces3
- ParkingConcrete, Floor Coating
- # of Garages3
- ViewGolf Course, Mountain(s)
Amenities
Clubhouse, Fitness Center, Garden Area, Gated, Playground, Pond Seasonal, Pool, Security, Tennis Court(s), Trail(s)
Utilities
Cable Available, Electricity Connected, Natural Gas Connected
Interior
- HeatingForced Air, Natural Gas
- CoolingAir Conditioning-Room
- FireplaceYes
- # of Fireplaces2
- StoriesTwo
Interior Features
Eat-in Kitchen, Five Piece Bath, High Ceilings, High Speed Internet, Kitchen Island, Open Floorplan, Primary Suite, Smoke Free, Sound System, Vaulted Ceiling(s), Walk-In Closet(s)
Appliances
Convection Oven, Cooktop, Dishwasher, Disposal, Double Oven, Microwave, Refrigerator
Fireplaces
Gas, Gas Log, Living Room, Primary Bedroom
Exterior
- RoofConcrete
Lot Description
Cul-De-Sac, Landscaped, Many Trees, Master Planned, On Golf Course, Sloped, Sprinklers In Front, Sprinklers In Rear
Windows
Double Pane Windows, Window Coverings
School Information
- DistrictDouglas RE-1
- ElementaryBuffalo Ridge
- MiddleRocky Heights
- HighRock Canyon
Additional Information
- Date ListedMay 16th, 2025
- ZoningPDU
Listing Details
LIV Sotheby's International Realty
 Terms and Conditions: The content relating to real estate for sale in this Web site comes in part from the Internet Data eXchange ("IDX") program of METROLIST, INC., DBA RECOLORADO® Real estate listings held by brokers other than RE/MAX Professionals are marked with the IDX Logo. This information is being provided for the consumers personal, non-commercial use and may not be used for any other purpose. All information subject to change and should be independently verified.
Terms and Conditions: The content relating to real estate for sale in this Web site comes in part from the Internet Data eXchange ("IDX") program of METROLIST, INC., DBA RECOLORADO® Real estate listings held by brokers other than RE/MAX Professionals are marked with the IDX Logo. This information is being provided for the consumers personal, non-commercial use and may not be used for any other purpose. All information subject to change and should be independently verified.
Copyright 2025 METROLIST, INC., DBA RECOLORADO® -- All Rights Reserved 6455 S. Yosemite St., Suite 500 Greenwood Village, CO 80111 USA
Listing information last updated on July 24th, 2025 at 8:18pm MDT.

