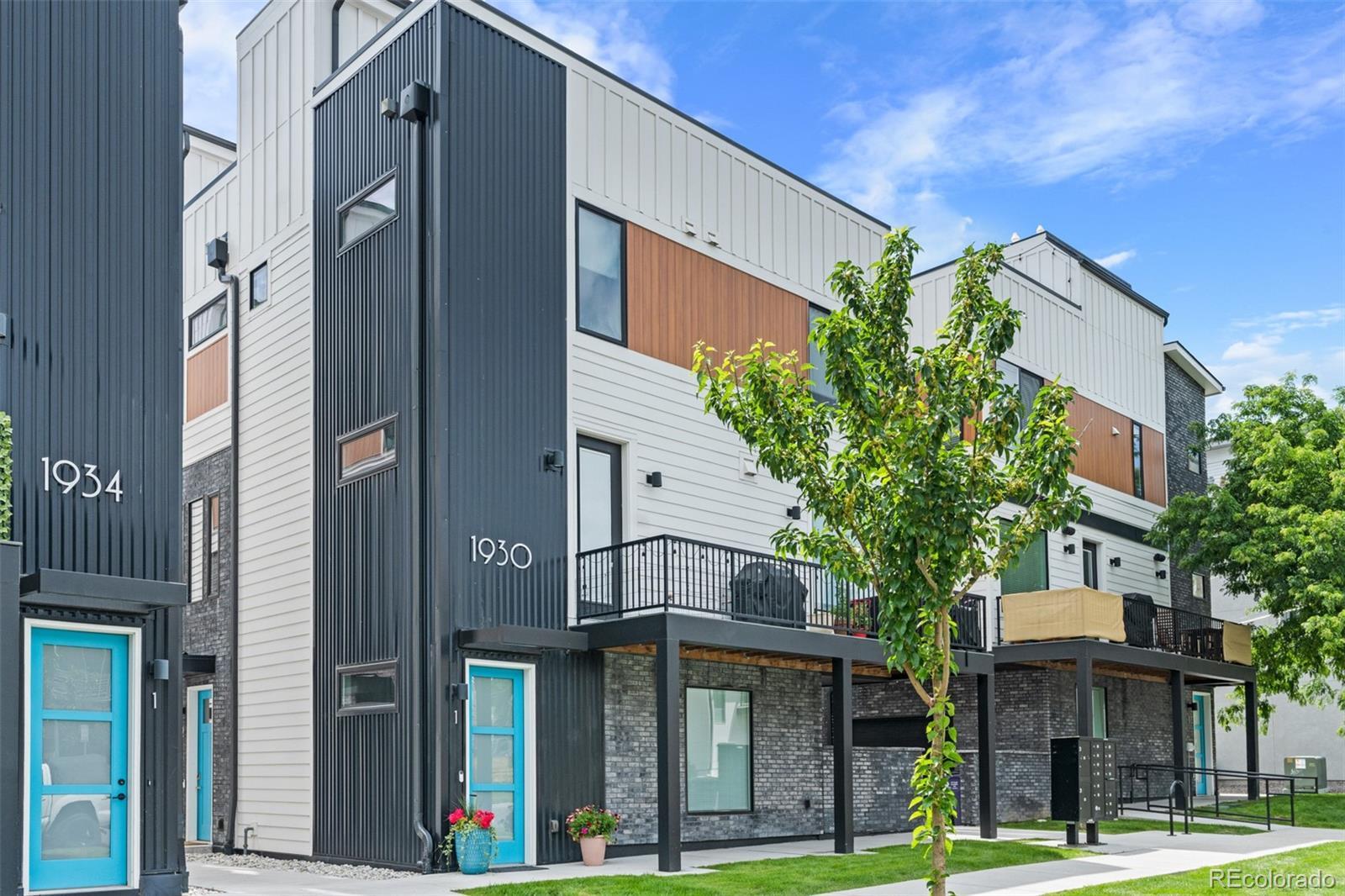Find us on...
Dashboard
- 2 Beds
- 3 Baths
- 1,195 Sqft
- .02 Acres
New Search X
1930 Hooker Street 3
Exceptional Sloan's Lake townhome built in 2023 with a rooftop, views, and a rare 2-car garage! The main level features a highly functional open layout, living room with an electric fireplace and a Juliet balcony, gorgeous kitchen with stainless steel appliances/quartz countertops/eat-in dining/a built-in microwave, dining area, and powder room. The upper level has two bedrooms each with beautiful en-suite bathrooms, laundry is conveniently located on the same level as the bedrooms (washer/dryer included!). The spacious rooftop deck boasts views of downtown Denver and the mountains, a retractable awning to provide shade on sunny days, a gas line, electricity, and a hose bib--a great place to entertain and relax outdoors! The rooftop grill and Polywood furniture are included. The 2-car smart garage offers plenty of space for vehicles, storage, and 220v power roughed in for electric vehicles. The unit comes with a Ecobee smart thermostat, Clarion smart home security system, Ring video doorbell, and additional security cameras. The location north of Colfax and close to Sloan's Lake is phenomenal and offers great access to downtown Denver, restaurants, shops, breweries, groceries, and so much more. Best of all, there is no HOA and the monthly maintenance fee for snow removal and landscaping is minimal (~$16-76/month depending on the season). Get this one today before it is gone! Buyer to verify all information.
Listing Office: Compass - Denver 
Essential Information
- MLS® #8913673
- Price$599,900
- Bedrooms2
- Bathrooms3.00
- Half Baths1
- Square Footage1,195
- Acres0.02
- Year Built2023
- TypeResidential
- Sub-TypeTownhouse
- StyleUrban Contemporary
- StatusActive
Community Information
- Address1930 Hooker Street 3
- SubdivisionSloan's Lake
- CityDenver
- CountyDenver
- StateCO
- Zip Code80204
Amenities
- Parking Spaces2
- Parking220 Volts
- # of Garages2
- ViewCity, Mountain(s)
Utilities
Electricity Connected, Internet Access (Wired), Natural Gas Connected, Phone Available
Interior
- HeatingForced Air, Natural Gas
- CoolingCentral Air
- FireplaceYes
- # of Fireplaces1
- FireplacesElectric, Living Room
- StoriesThree Or More
Interior Features
Eat-in Kitchen, High Ceilings, Kitchen Island, Open Floorplan, Primary Suite, Quartz Counters, Smoke Free, Walk-In Closet(s)
Appliances
Dishwasher, Disposal, Dryer, Microwave, Oven, Range, Refrigerator, Washer
Exterior
- Lot DescriptionNear Public Transit
- RoofComposition
- FoundationSlab
Exterior Features
Balcony, Lighting, Rain Gutters
Windows
Double Pane Windows, Window Treatments
School Information
- DistrictDenver 1
- ElementaryBrown
- MiddleLake
- HighNorth
Additional Information
- Date ListedFebruary 27th, 2025
Listing Details
 Compass - Denver
Compass - Denver
 Terms and Conditions: The content relating to real estate for sale in this Web site comes in part from the Internet Data eXchange ("IDX") program of METROLIST, INC., DBA RECOLORADO® Real estate listings held by brokers other than RE/MAX Professionals are marked with the IDX Logo. This information is being provided for the consumers personal, non-commercial use and may not be used for any other purpose. All information subject to change and should be independently verified.
Terms and Conditions: The content relating to real estate for sale in this Web site comes in part from the Internet Data eXchange ("IDX") program of METROLIST, INC., DBA RECOLORADO® Real estate listings held by brokers other than RE/MAX Professionals are marked with the IDX Logo. This information is being provided for the consumers personal, non-commercial use and may not be used for any other purpose. All information subject to change and should be independently verified.
Copyright 2025 METROLIST, INC., DBA RECOLORADO® -- All Rights Reserved 6455 S. Yosemite St., Suite 500 Greenwood Village, CO 80111 USA
Listing information last updated on August 28th, 2025 at 7:03pm MDT.







































