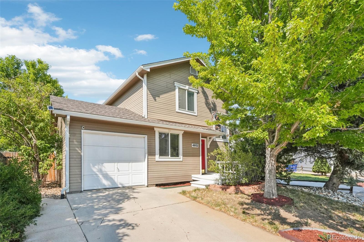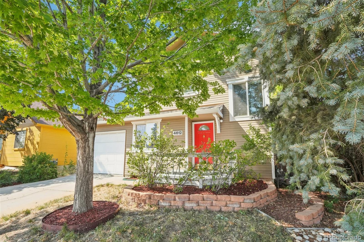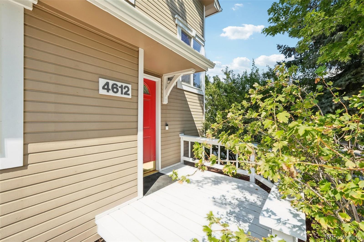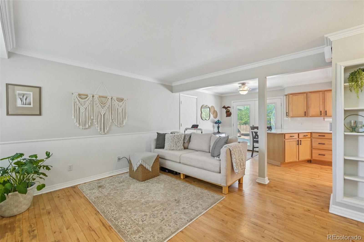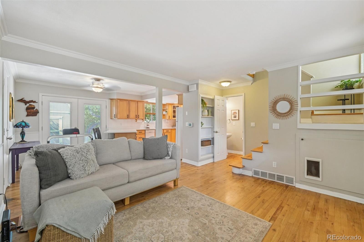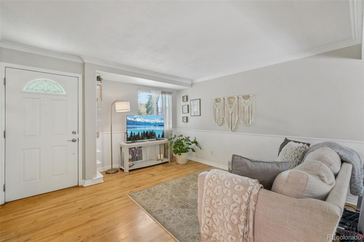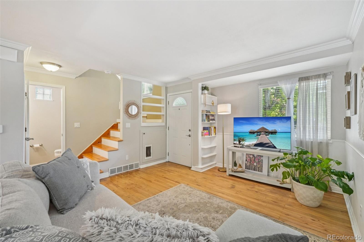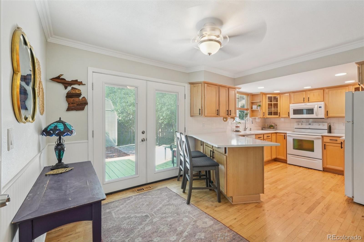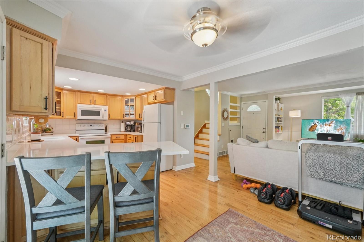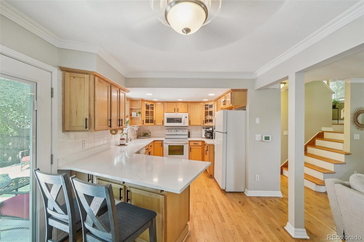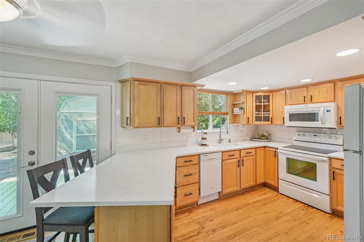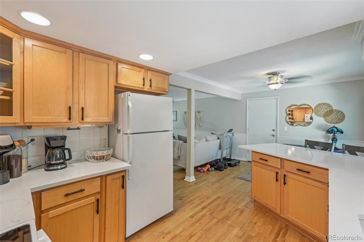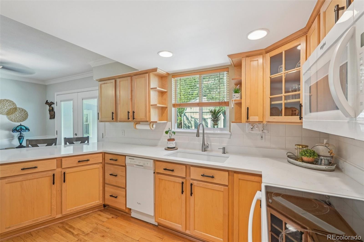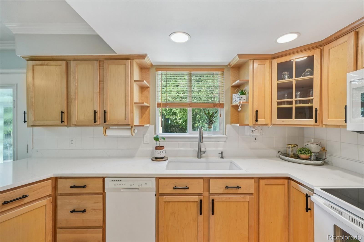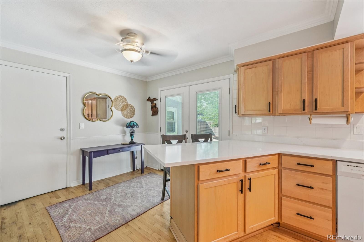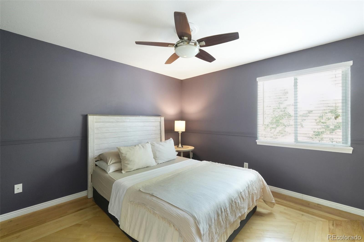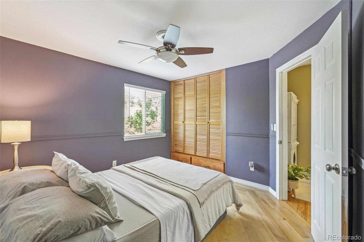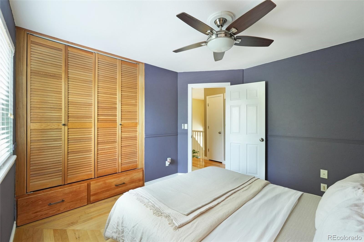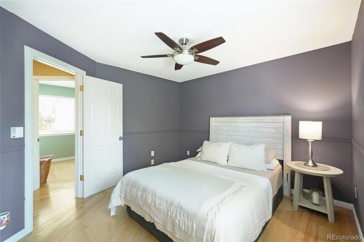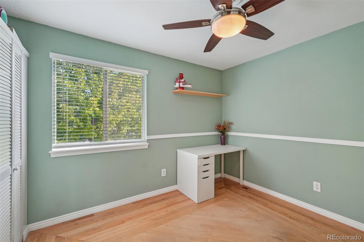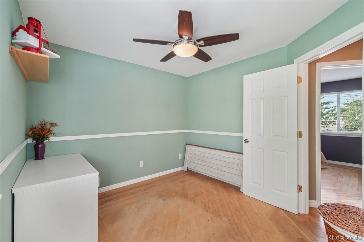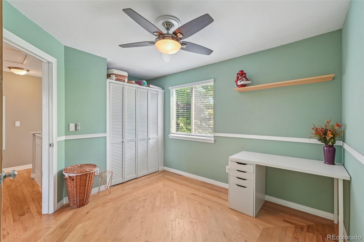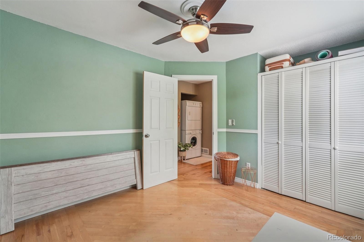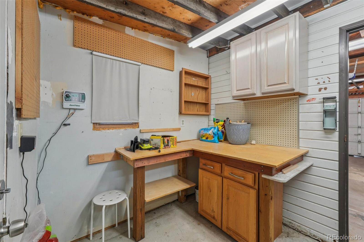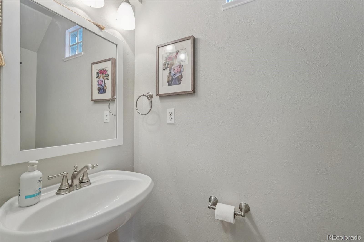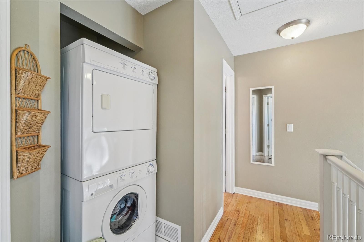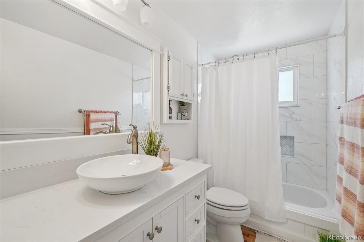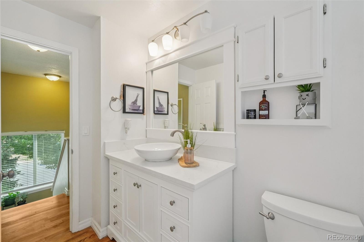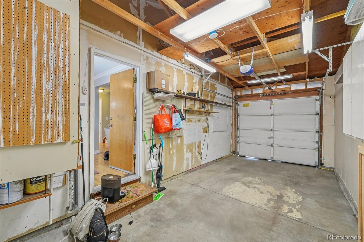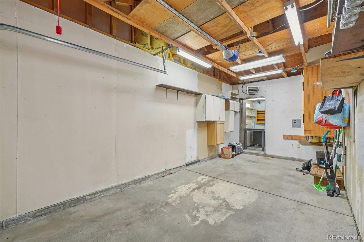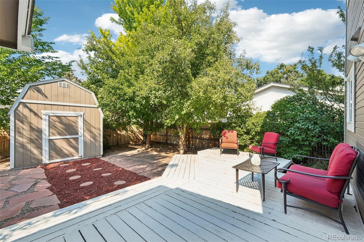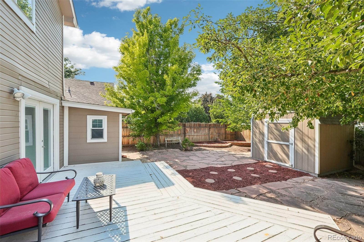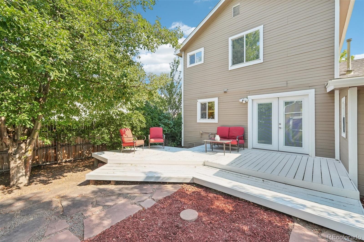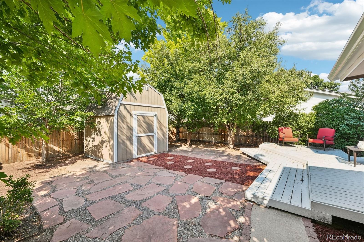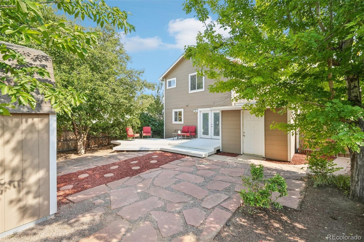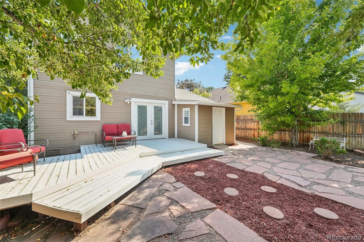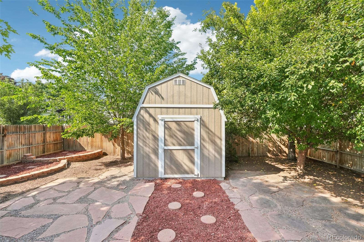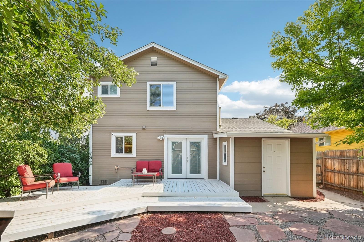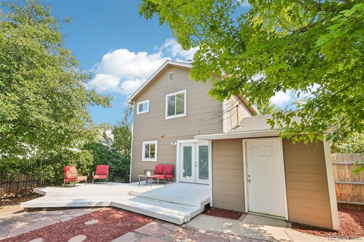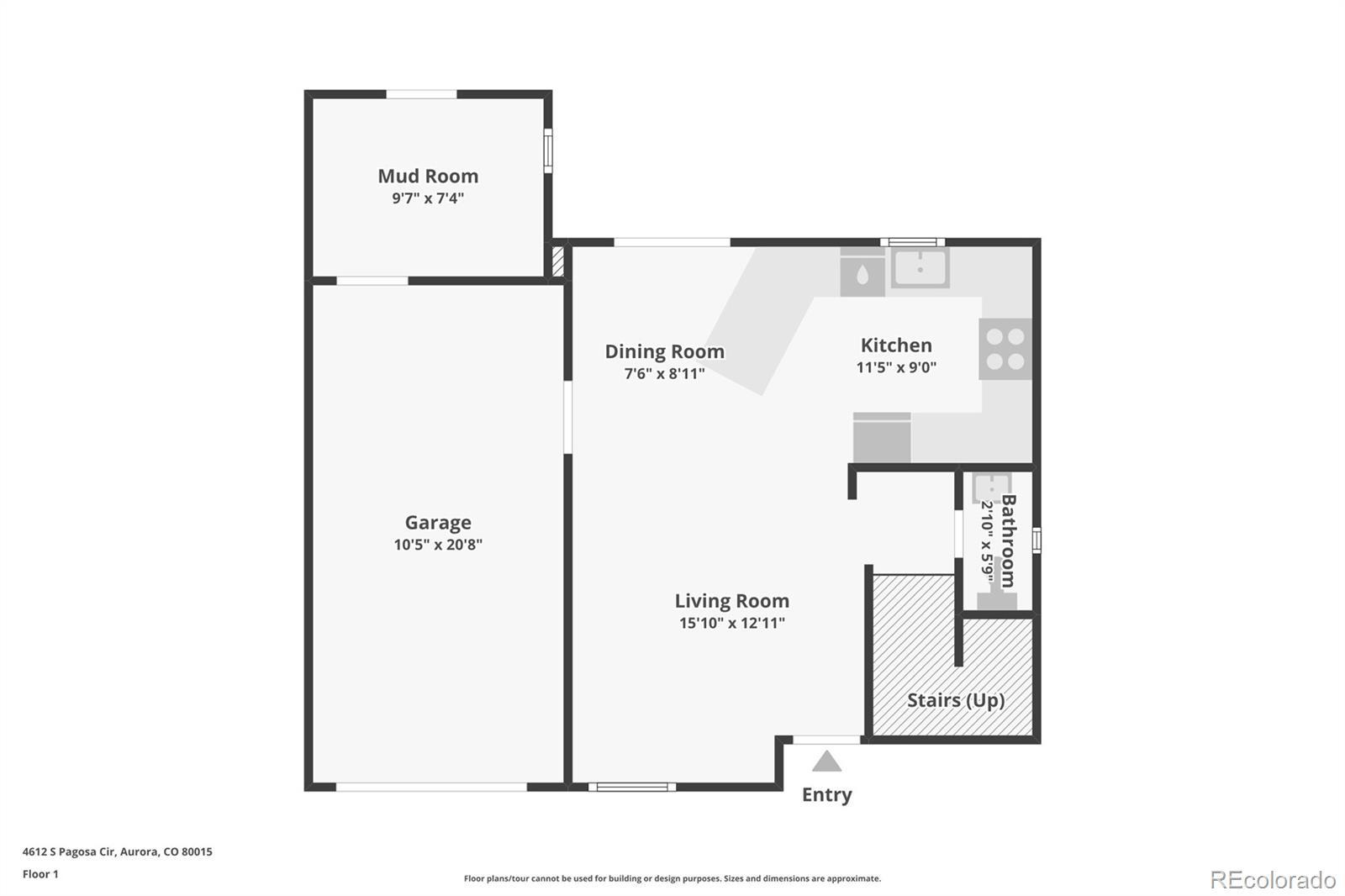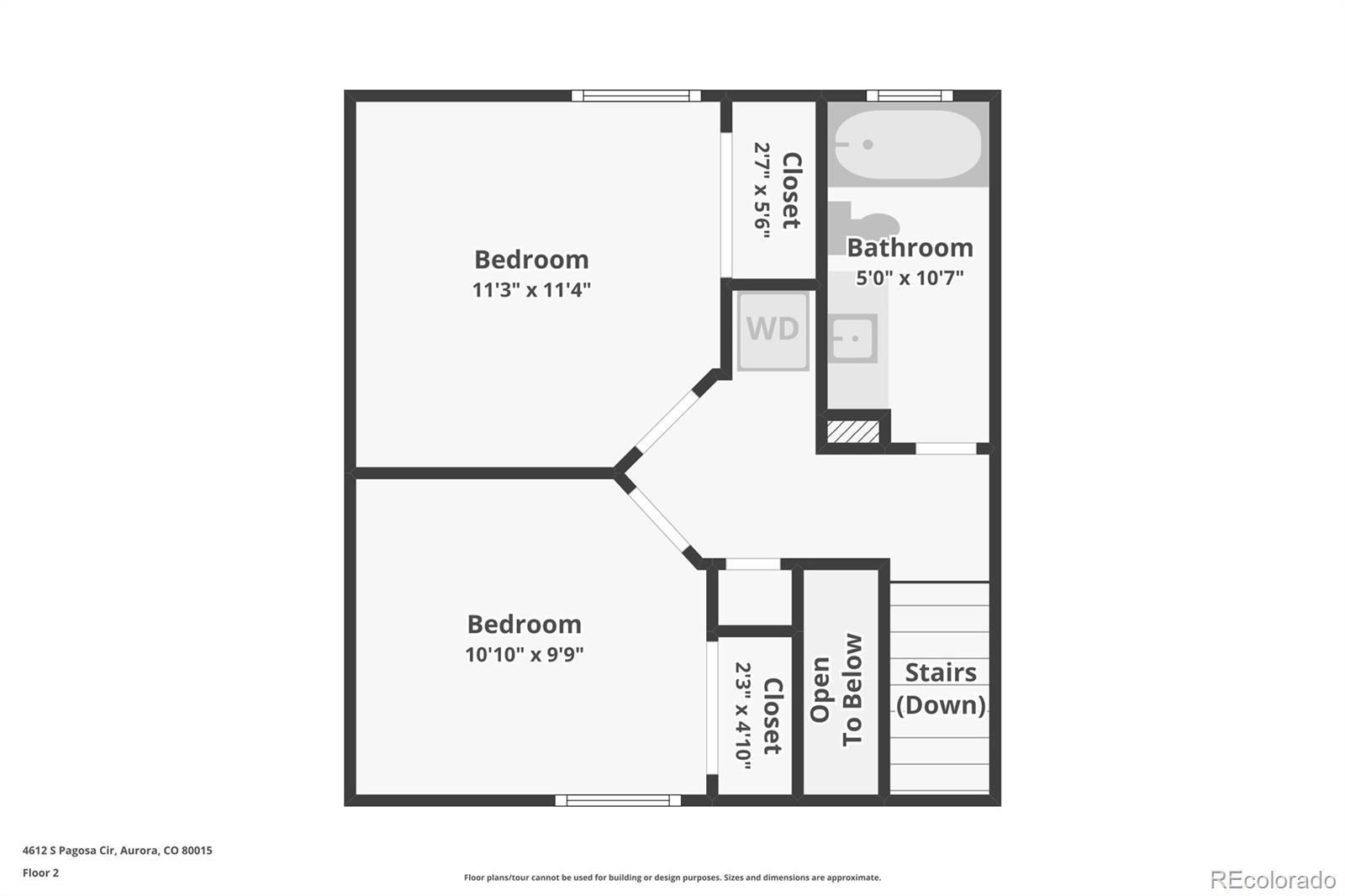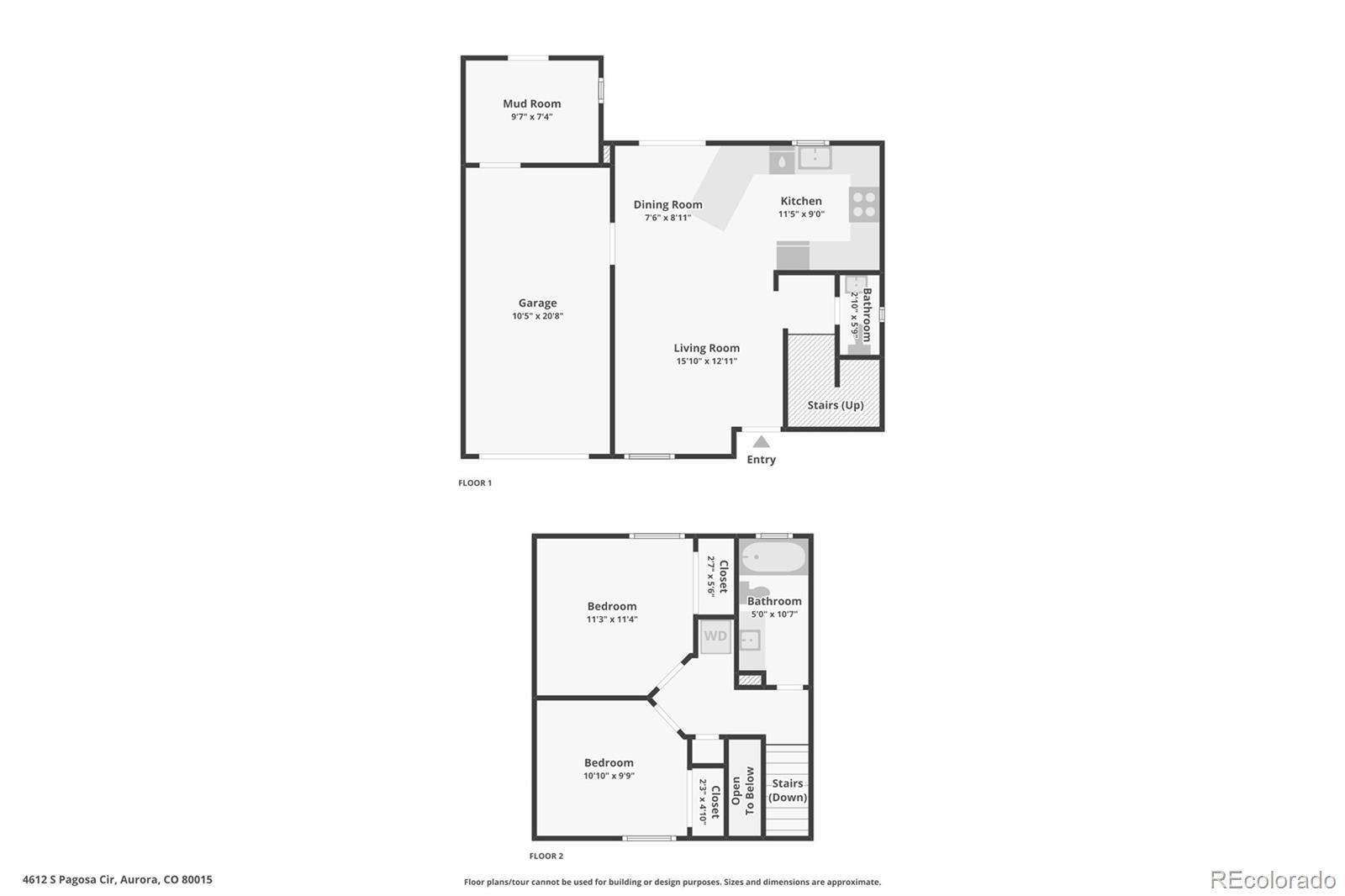Find us on...
Dashboard
- 2 Beds
- 2 Baths
- 898 Sqft
- .09 Acres
New Search X
4612 S Pagosa Circle
Welcome to 4612 S Pagosa Circle, a beautifully updated 2-bedroom, 2-bathroom home offering modern comfort and style. With 892 sq. ft. of well-designed living space, this cozy residence has been thoughtfully remodeled to suit both function and aesthetics. The fully remodeled kitchen is a standout feature, boasting sleek countertops, contemporary cabinetry, and a functional layout that allows for the perfect culinary space. Whether you're preparing a quick meal or entertaining guests, this kitchen will not disappoint. Each of the two spacious bedrooms offers plenty of natural light, creating an inviting atmosphere, while the bathrooms have been updated with modern finishes for added convenience and luxury. The garage even features an extra room perfect for extra storage, small projects, or anything the heart could desire. Enjoy outdoor living with a private backyard, perfect for relaxing or entertaining. Fully landscaped and begging for events to be hosted. Located in a quiet neighborhood, this home is just minutes from local amenities, shops, and outdoor recreation, making it an ideal place to call home.
Listing Office: Thrive Real Estate Group 
Essential Information
- MLS® #8914562
- Price$442,000
- Bedrooms2
- Bathrooms2.00
- Full Baths1
- Half Baths1
- Square Footage898
- Acres0.09
- Year Built1983
- TypeResidential
- Sub-TypeSingle Family Residence
- StatusActive
Community Information
- Address4612 S Pagosa Circle
- SubdivisionSummer Valley
- CityAurora
- CountyArapahoe
- StateCO
- Zip Code80015
Amenities
- Parking Spaces1
- # of Garages1
Utilities
Cable Available, Electricity Available, Internet Access (Wired)
Parking
220 Volts, Concrete, Exterior Access Door, Lighted
Interior
- HeatingForced Air
- CoolingCentral Air
- StoriesTwo
Interior Features
Built-in Features, Ceiling Fan(s), Eat-in Kitchen, Open Floorplan, Quartz Counters
Appliances
Dishwasher, Disposal, Dryer, Microwave, Oven, Range, Refrigerator, Self Cleaning Oven, Washer
Exterior
- Exterior FeaturesGarden, Private Yard
- Lot DescriptionLevel, Sprinklers In Rear
- RoofComposition
Windows
Window Coverings, Window Treatments
School Information
- DistrictCherry Creek 5
- ElementaryMeadow Point
- MiddleFalcon Creek
- HighGrandview
Additional Information
- Date ListedAugust 14th, 2025
Listing Details
 Thrive Real Estate Group
Thrive Real Estate Group
 Terms and Conditions: The content relating to real estate for sale in this Web site comes in part from the Internet Data eXchange ("IDX") program of METROLIST, INC., DBA RECOLORADO® Real estate listings held by brokers other than RE/MAX Professionals are marked with the IDX Logo. This information is being provided for the consumers personal, non-commercial use and may not be used for any other purpose. All information subject to change and should be independently verified.
Terms and Conditions: The content relating to real estate for sale in this Web site comes in part from the Internet Data eXchange ("IDX") program of METROLIST, INC., DBA RECOLORADO® Real estate listings held by brokers other than RE/MAX Professionals are marked with the IDX Logo. This information is being provided for the consumers personal, non-commercial use and may not be used for any other purpose. All information subject to change and should be independently verified.
Copyright 2025 METROLIST, INC., DBA RECOLORADO® -- All Rights Reserved 6455 S. Yosemite St., Suite 500 Greenwood Village, CO 80111 USA
Listing information last updated on December 7th, 2025 at 8:33pm MST.

