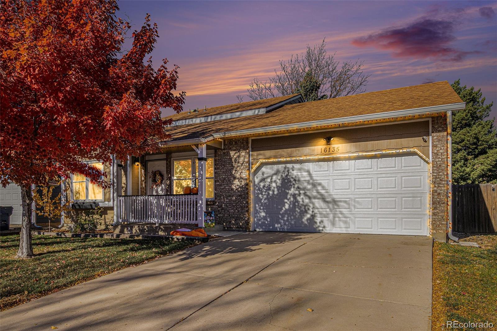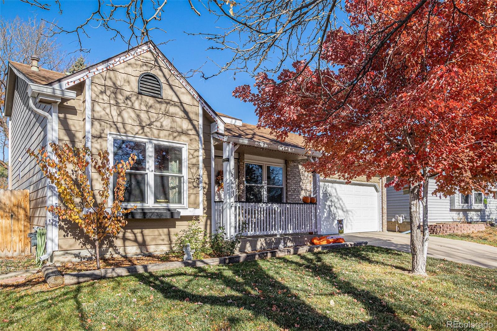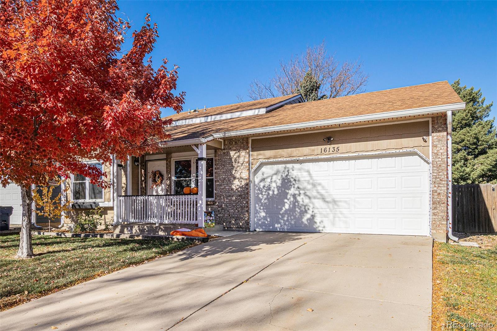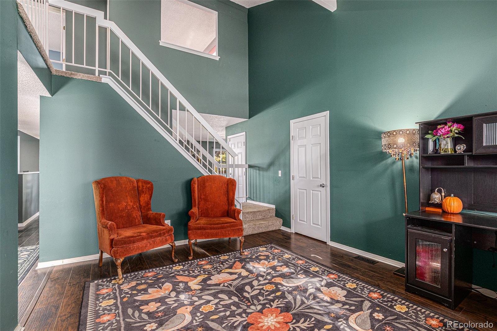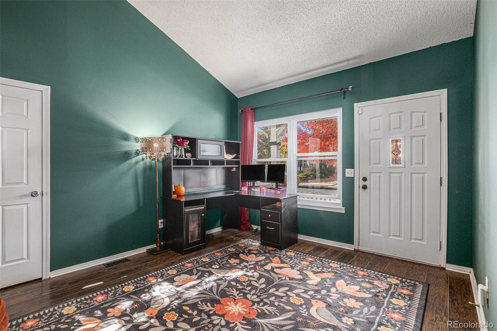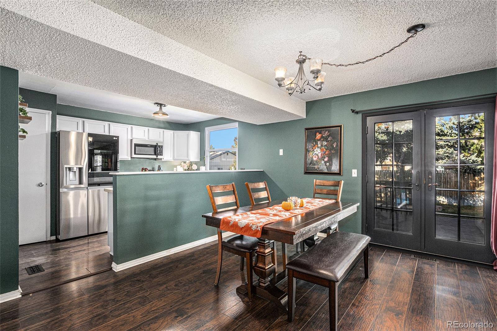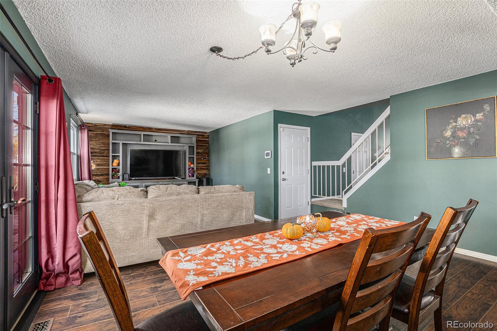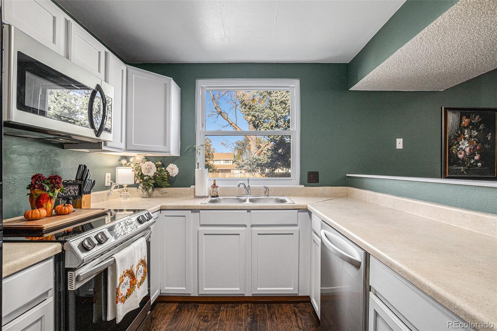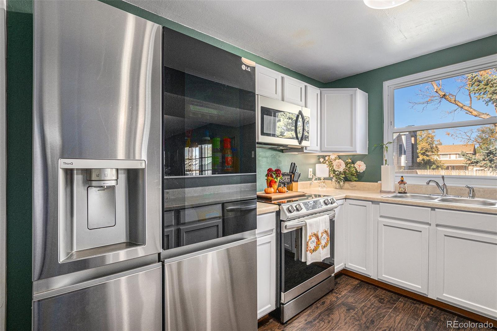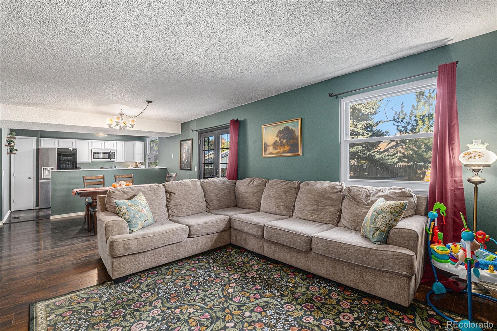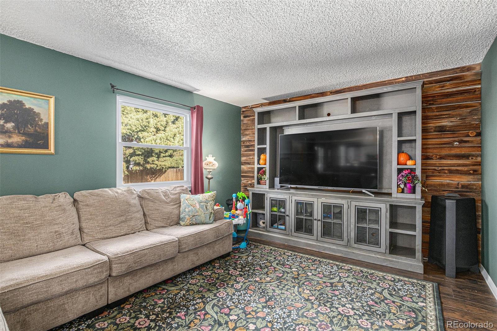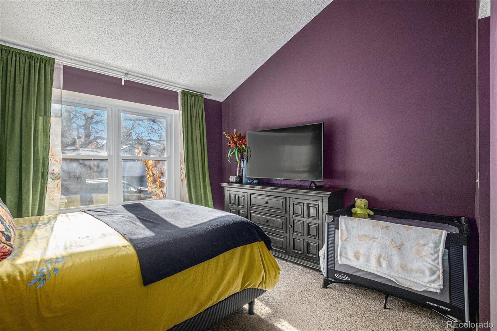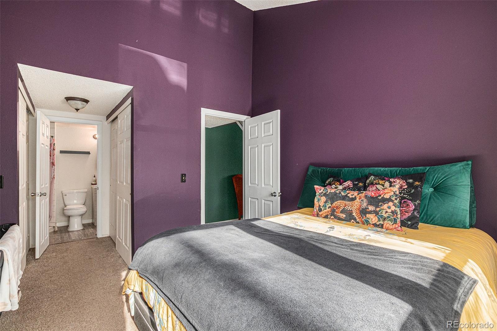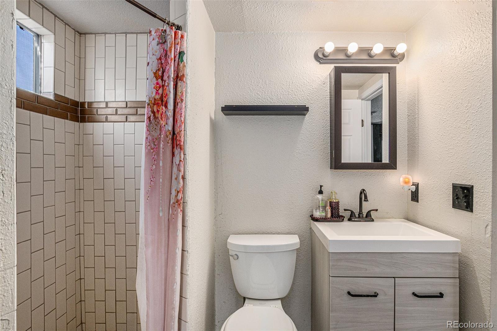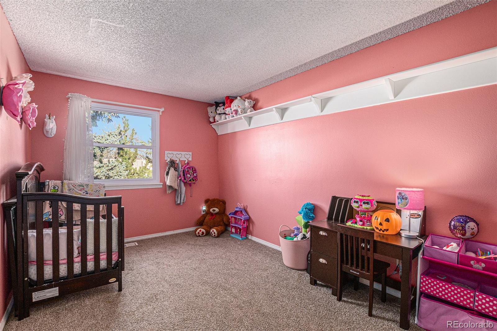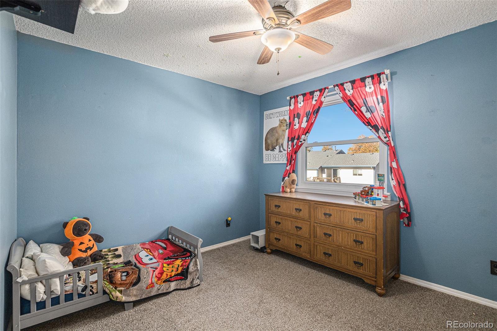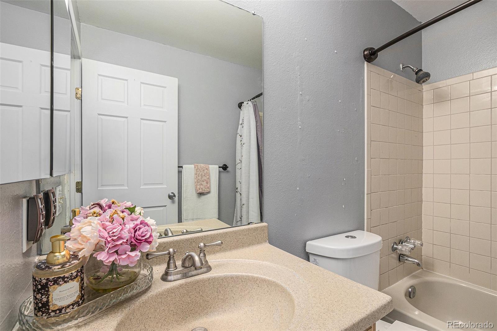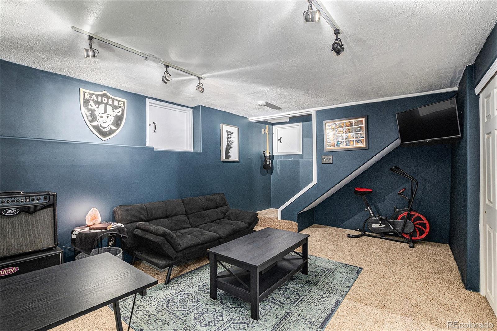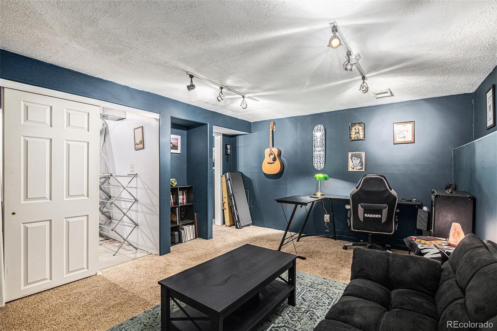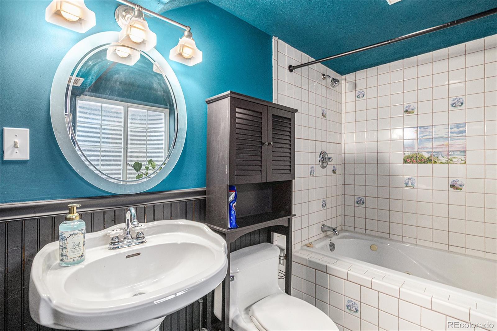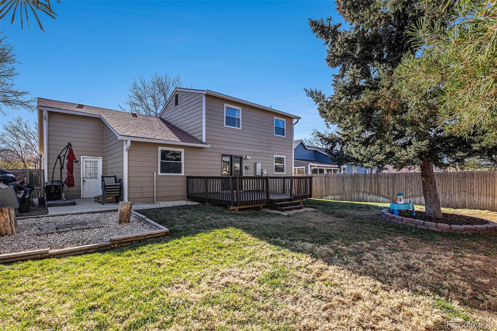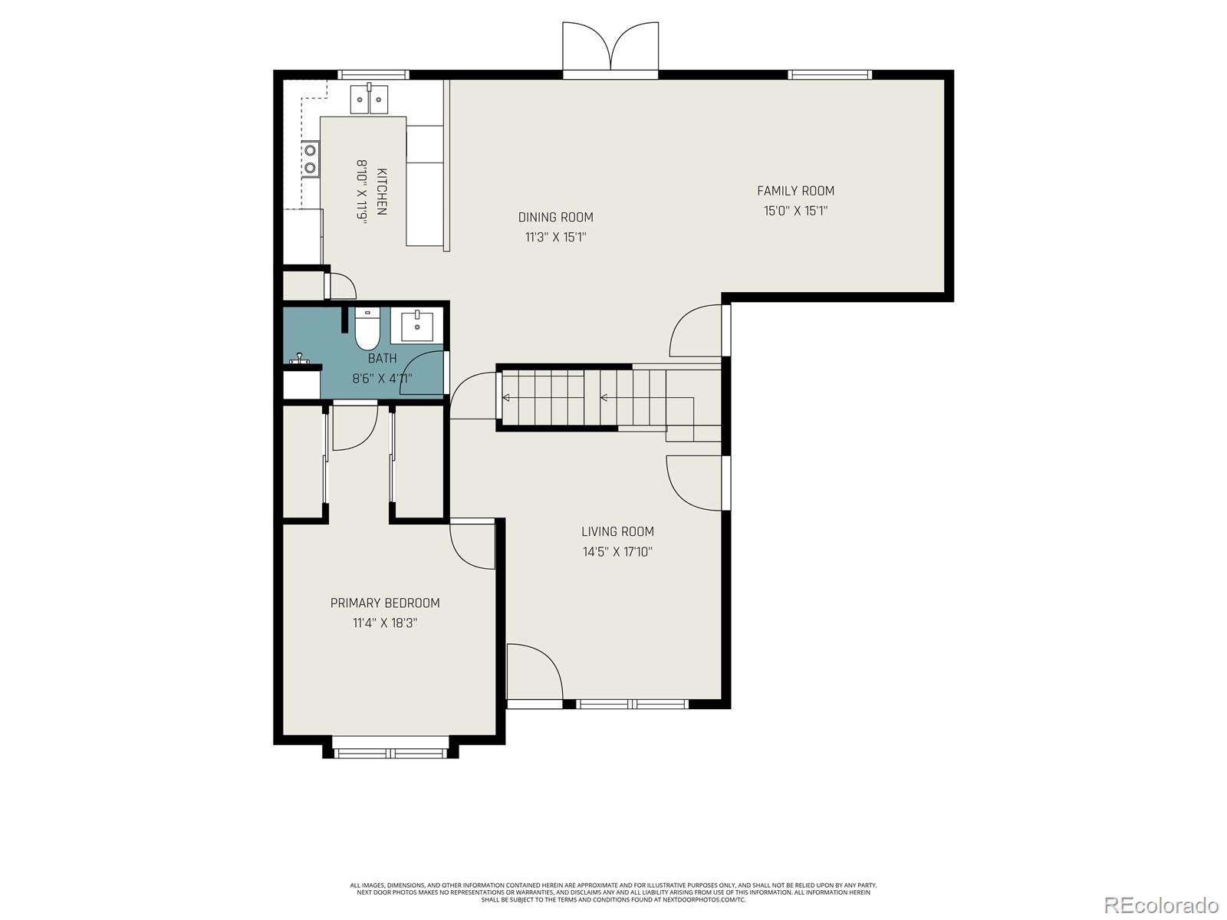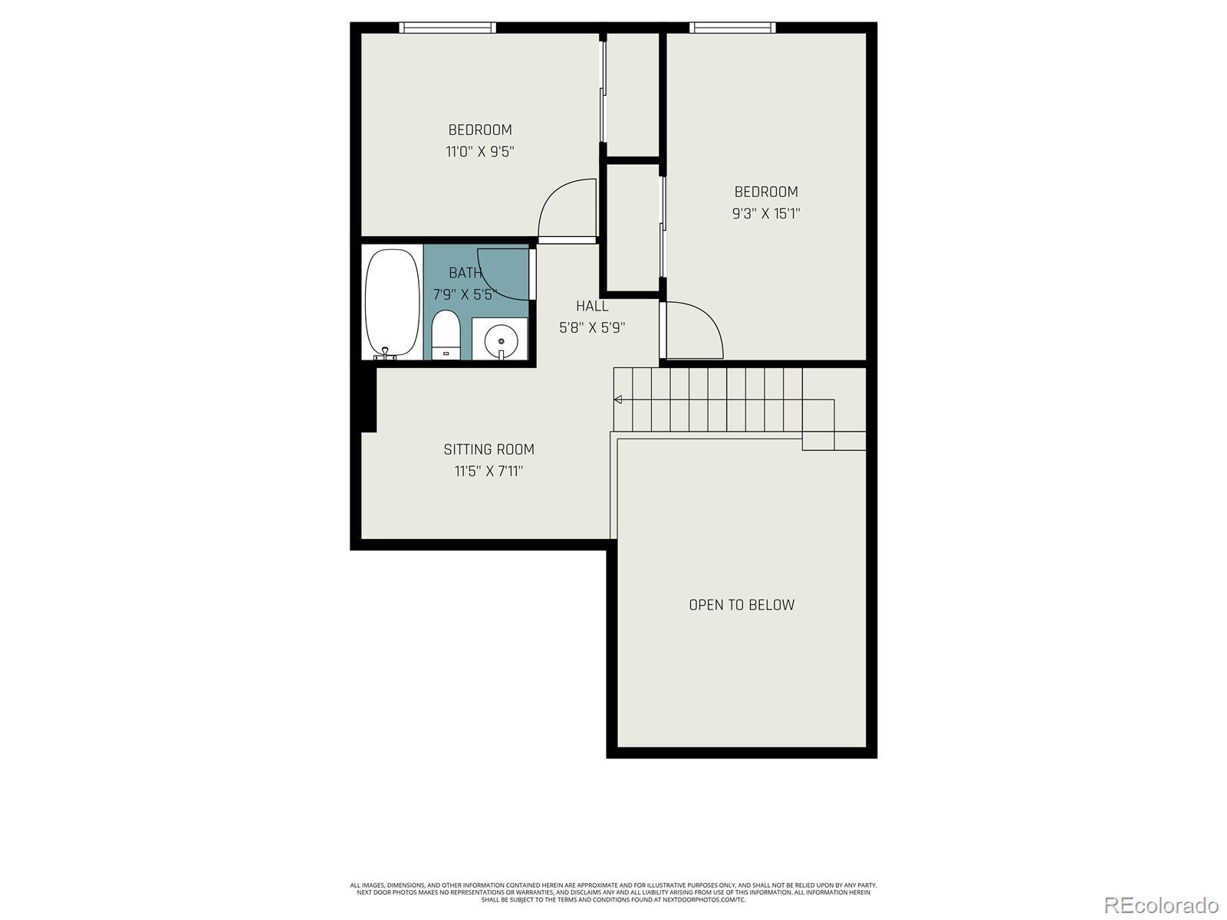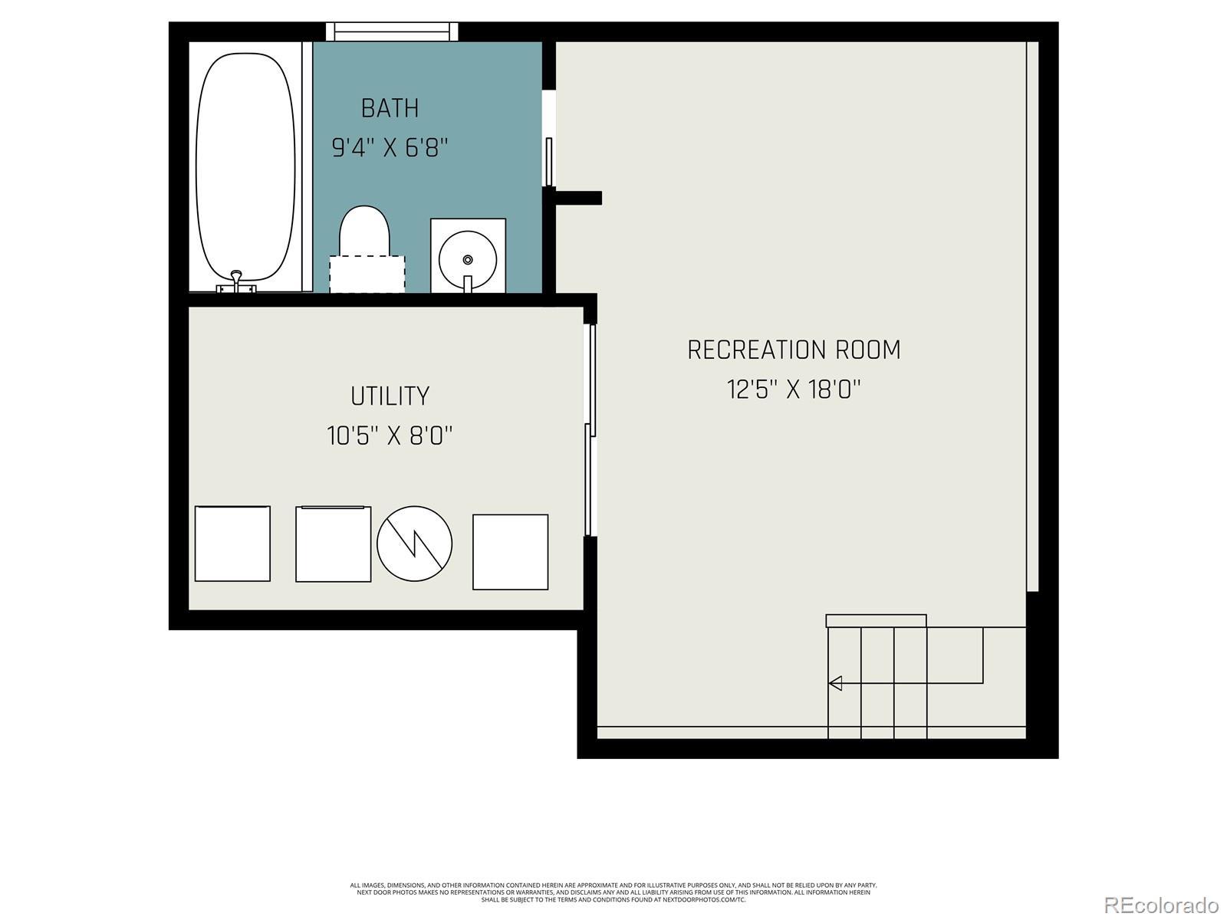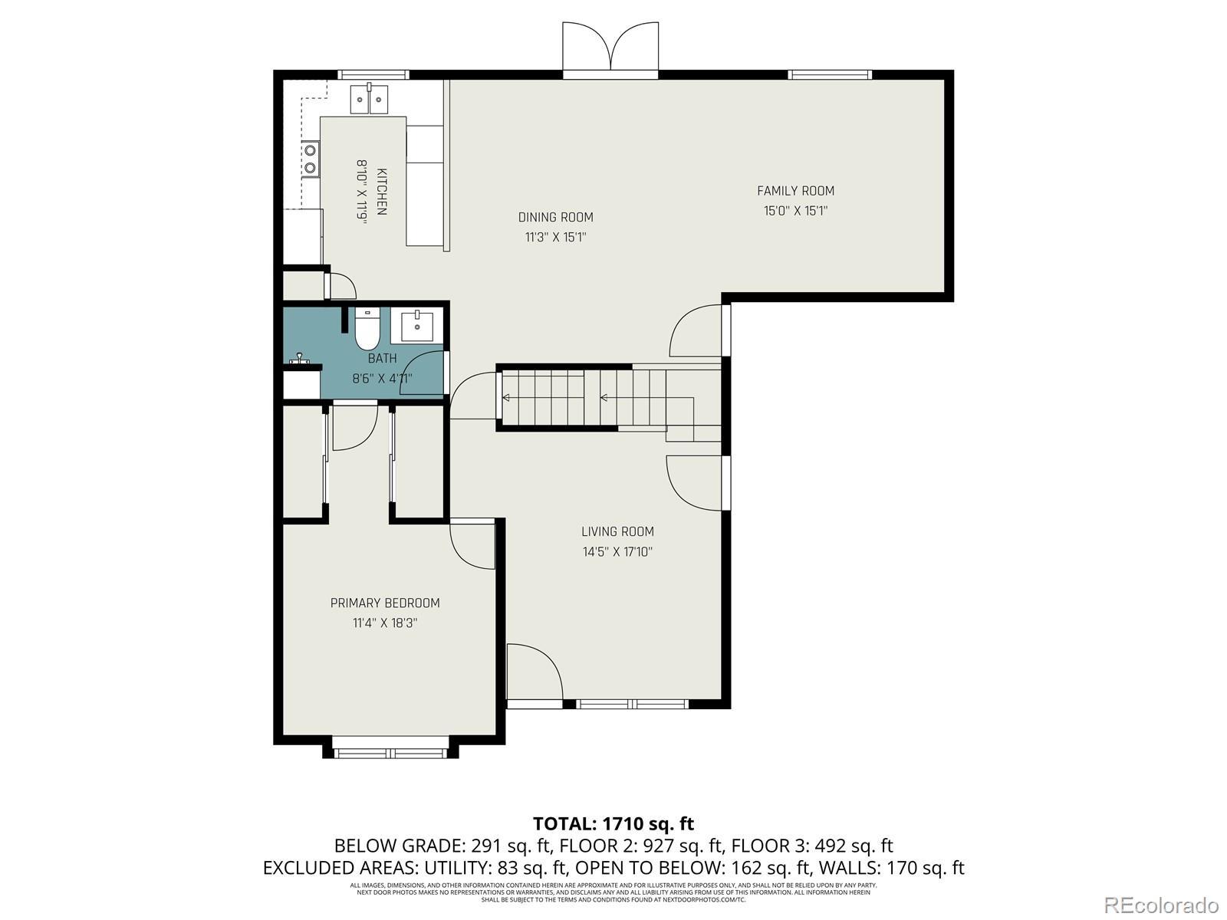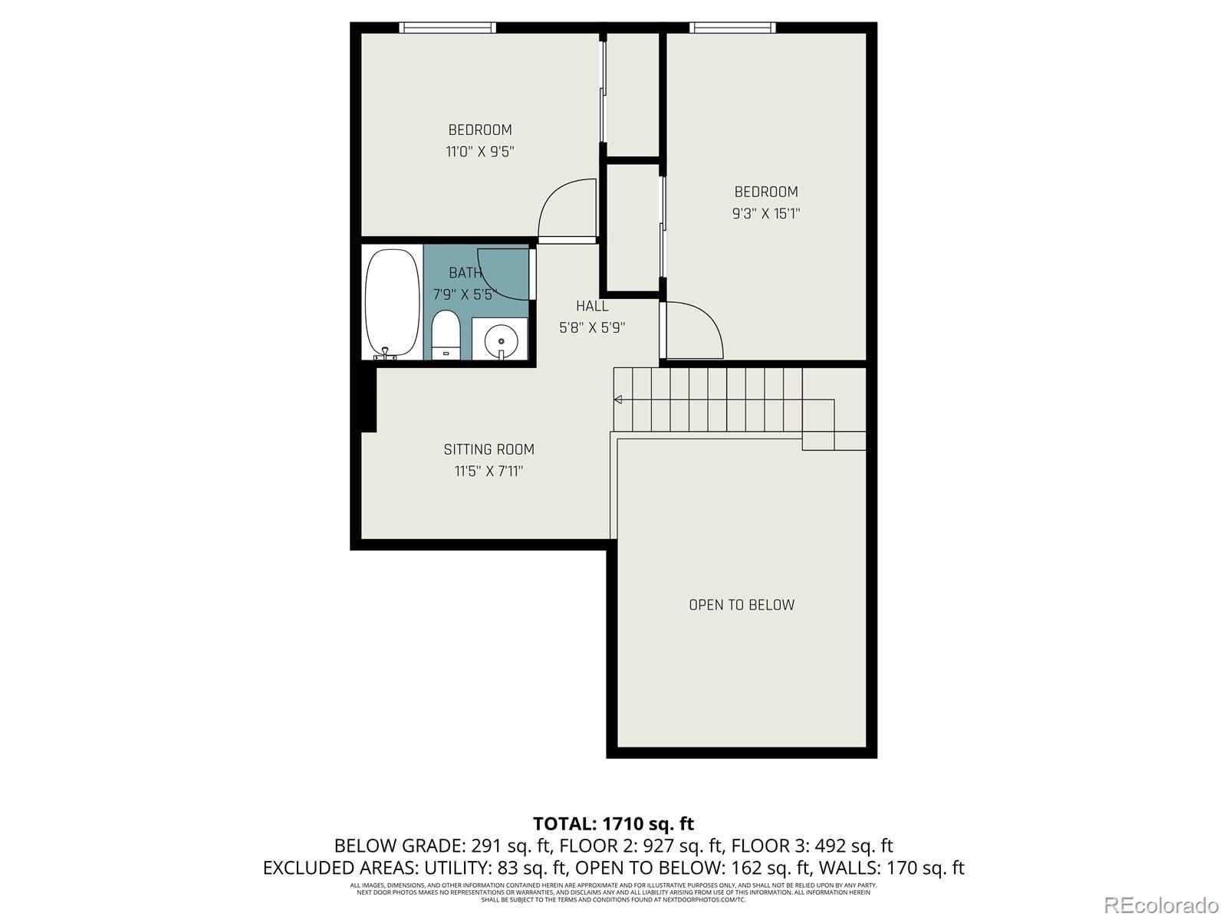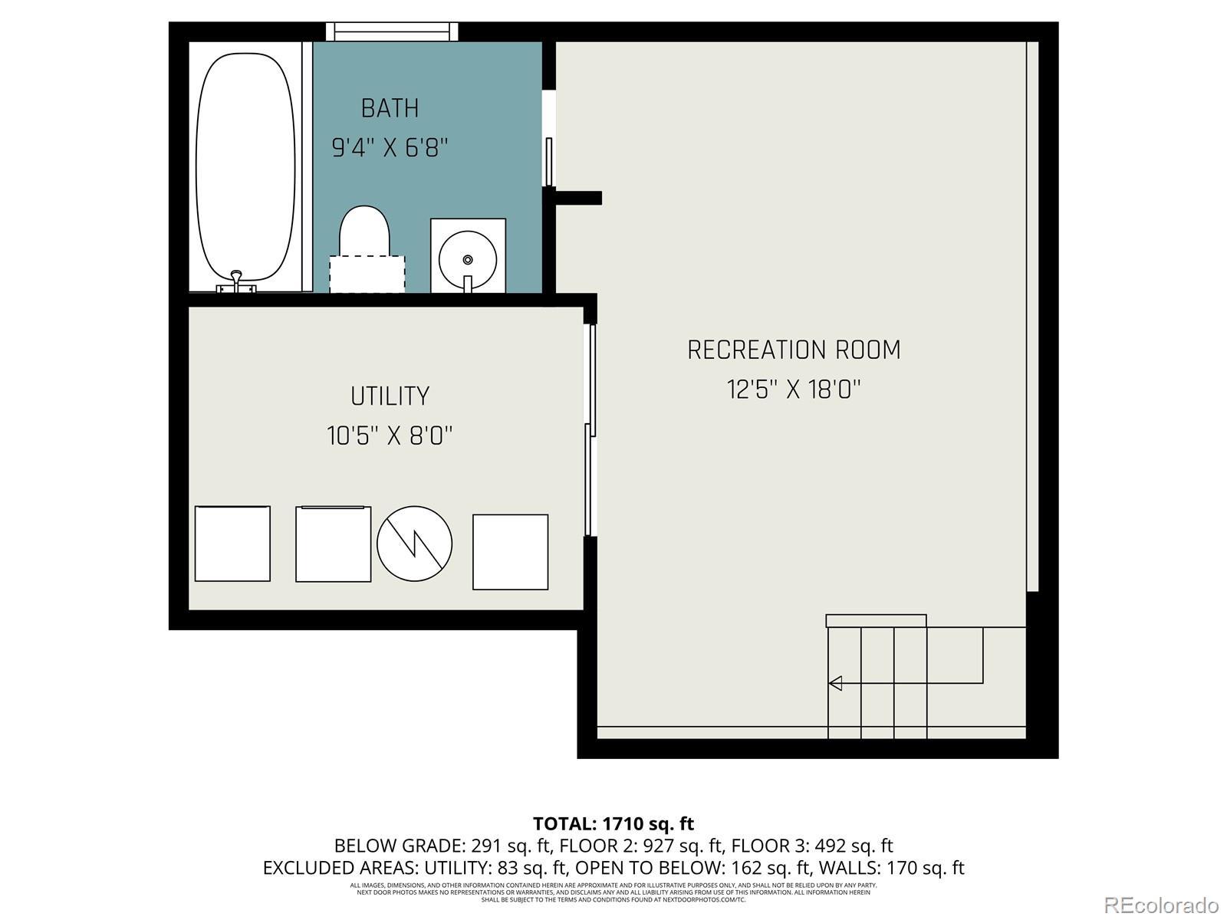Find us on...
Dashboard
- 3 Beds
- 3 Baths
- 1,912 Sqft
- .14 Acres
New Search X
16135 E Exposition Drive
Welcome to 16135 E Exposition Drive—a beautifully updated 3-bedroom, 3-bathroom home nestled in the heart of Aurora. With nearly 2,000 square feet of living space and a finished basement, this residence offers the perfect blend of comfort, style, and functionality. Step inside to discover vaulted ceilings, new flooring throughout, and a designer-inspired kitchen featuring stainless steel appliances, a breakfast bar, and an open layout ideal for entertaining. The main floor boasts a spacious living and family room, a master suite with dramatic ceiling height, and access to a private backyard oasis—complete with a large deck and fire pit area for cozy evenings under the stars. Upstairs, you'll find two additional bedrooms and a full bath, while the finished basement provides a versatile guest suite or creative workspace, complete with its own full bathroom and laundry room. Double-pane windows, central air, and natural gas heating ensure year-round comfort. Located just steps from Toll Gate Creek Trail and minutes from shopping, dining, and schools, this home offers both tranquility and convenience. With a two-car garage, ample storage, and no HOA, it’s the perfect opportunity for buyers seeking space, style, and value in Aurora.
Listing Office: Keller Williams Real Estate LLC 
Essential Information
- MLS® #8918364
- Price$475,000
- Bedrooms3
- Bathrooms3.00
- Full Baths2
- Square Footage1,912
- Acres0.14
- Year Built1982
- TypeResidential
- Sub-TypeSingle Family Residence
- StyleA-Frame
- StatusPending
Community Information
- Address16135 E Exposition Drive
- SubdivisionTollgate Village
- CityAurora
- CountyArapahoe
- StateCO
- Zip Code80017
Amenities
- Parking Spaces2
- ParkingConcrete
- # of Garages2
Utilities
Cable Available, Electricity Connected, Natural Gas Connected, Phone Available
Interior
- HeatingForced Air
- CoolingCentral Air
- StoriesTwo
Interior Features
Ceiling Fan(s), High Speed Internet, Smoke Free
Appliances
Dishwasher, Disposal, Dryer, Microwave, Range, Refrigerator, Washer
Exterior
- Lot DescriptionLevel
- WindowsDouble Pane Windows
- RoofComposition
- FoundationSlab
Exterior Features
Garden, Private Yard, Rain Gutters
School Information
- DistrictAdams-Arapahoe 28J
- ElementaryTollgate
- MiddleMrachek
- HighGateway
Additional Information
- Date ListedOctober 31st, 2025
- ZoningRes
Listing Details
Keller Williams Real Estate LLC
 Terms and Conditions: The content relating to real estate for sale in this Web site comes in part from the Internet Data eXchange ("IDX") program of METROLIST, INC., DBA RECOLORADO® Real estate listings held by brokers other than RE/MAX Professionals are marked with the IDX Logo. This information is being provided for the consumers personal, non-commercial use and may not be used for any other purpose. All information subject to change and should be independently verified.
Terms and Conditions: The content relating to real estate for sale in this Web site comes in part from the Internet Data eXchange ("IDX") program of METROLIST, INC., DBA RECOLORADO® Real estate listings held by brokers other than RE/MAX Professionals are marked with the IDX Logo. This information is being provided for the consumers personal, non-commercial use and may not be used for any other purpose. All information subject to change and should be independently verified.
Copyright 2025 METROLIST, INC., DBA RECOLORADO® -- All Rights Reserved 6455 S. Yosemite St., Suite 500 Greenwood Village, CO 80111 USA
Listing information last updated on December 23rd, 2025 at 6:18am MST.

