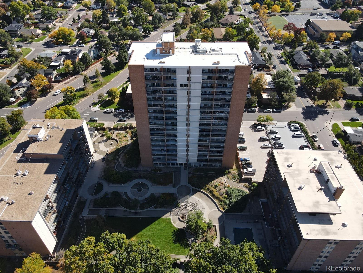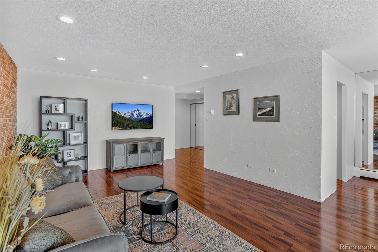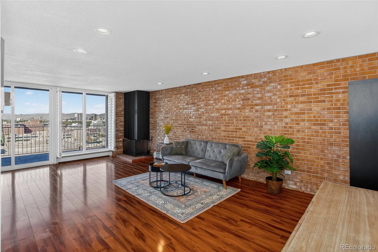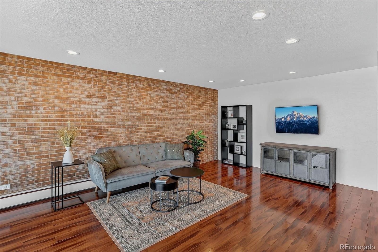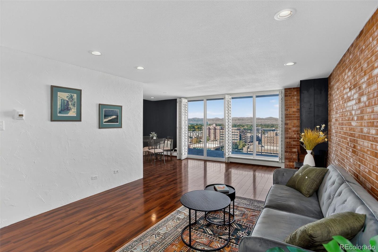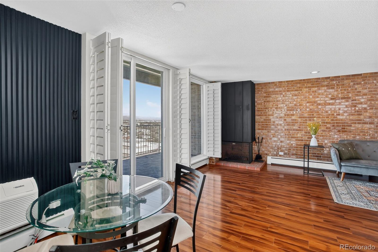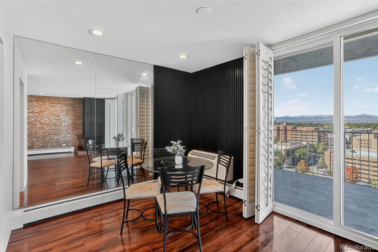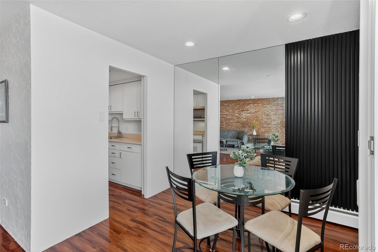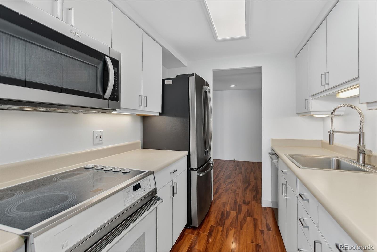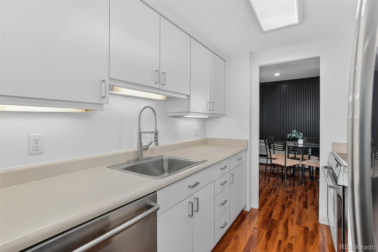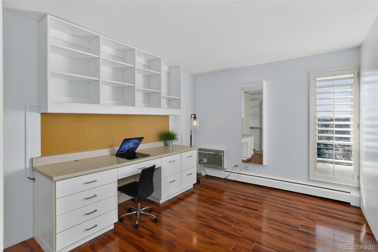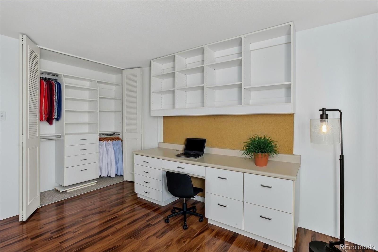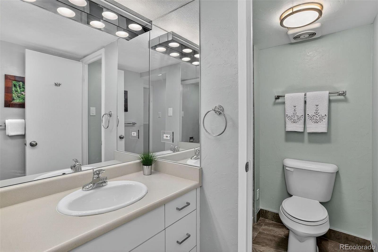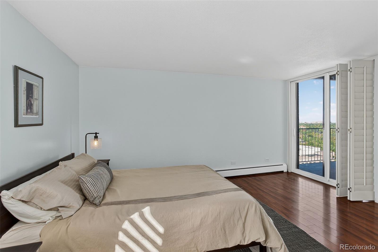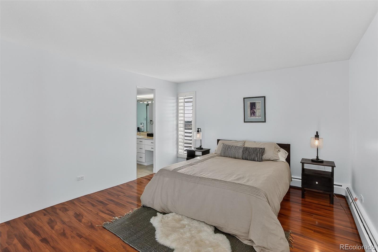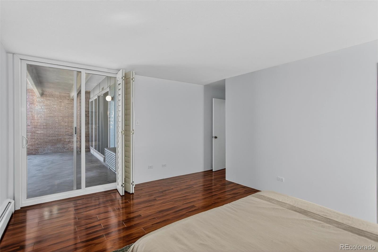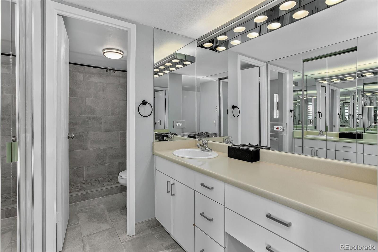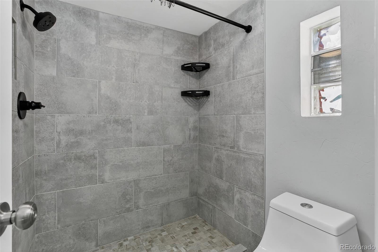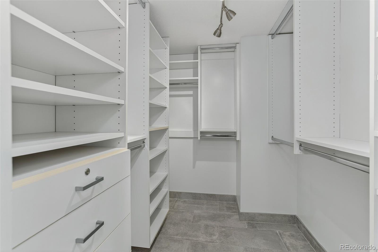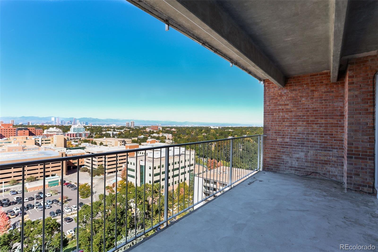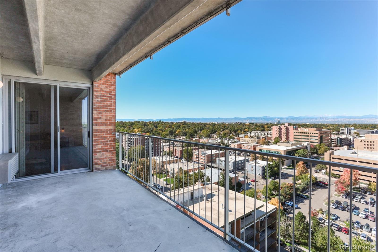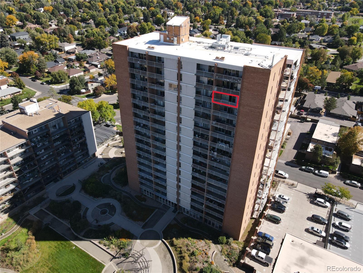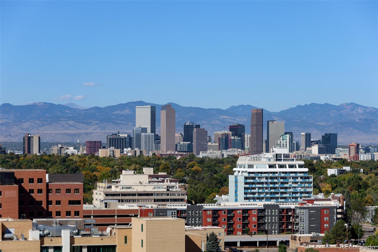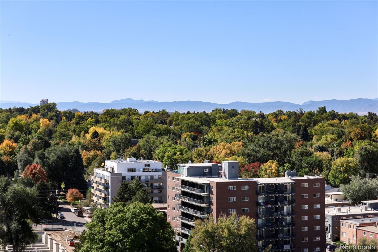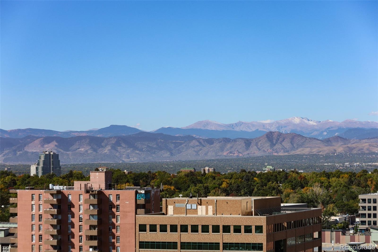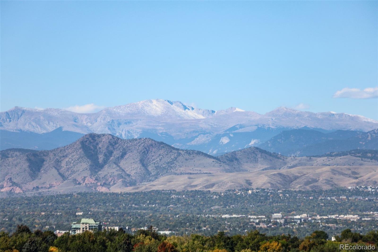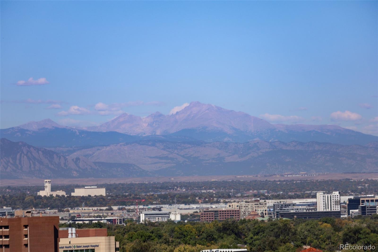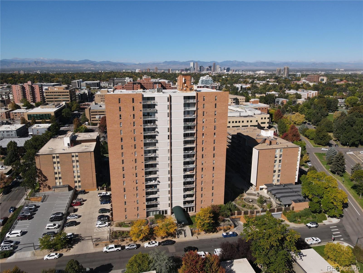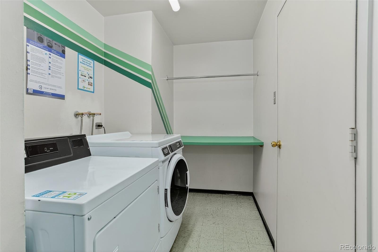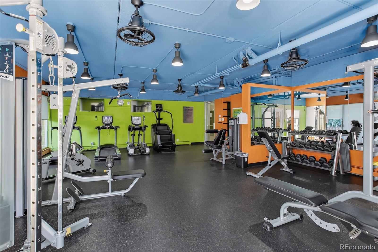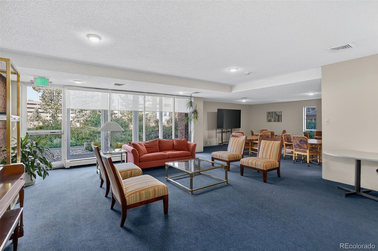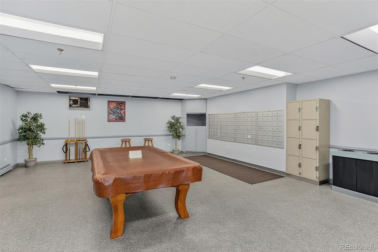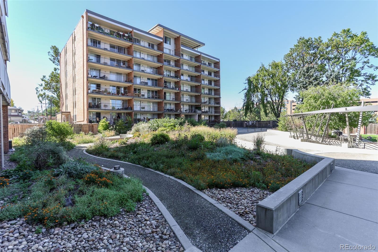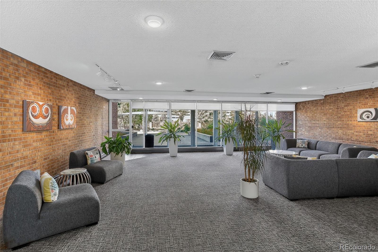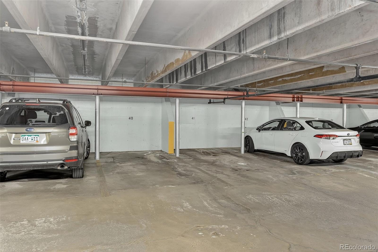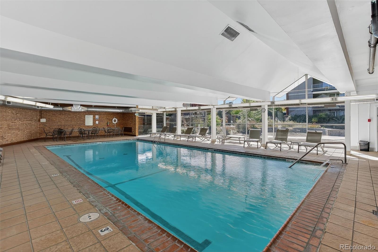Find us on...
Dashboard
- $350k Price
- 2 Beds
- 2 Baths
- 1,140 Sqft
New Search X
955 Eudora Street 1601
Breathtaking west facing mountain and city views from this 16th floor unit. Experience resort like living at the Park Mayfair complex. Exceptional amenities include outdoor AND indoor pools, updated fitness facility with weight room, yoga studio, sauna and steam room; community clubhouse with kitchen, billiards room, and outdoor space with walking trails, gardens and water feature. Two bedroom unit is full of natural light from the floor to ceiling windows leading to the oversized balcony. Primary bedroom has attached en suite bathroom with updated designer tile shower, walk in closet and direct access to balcony. Secondary bedroom has built in desk with bookshelves, closet system and nearby guest bathroom with updated tile shower. Gleaming hardwood floors throughout and stylish exposed brick wall complete this lovely condo. Mid century style wood burning fireplace across from dining area is a unique touch. New in unit windows and sliding glass doors provide efficiency and ease of use. Coinless laundry room just down the hall for your convenience. HOA includes heat along with trash and water! Exciting updates coming to this well managed building, reach out for details.
Listing Office: Coldwell Banker Realty 24 
Essential Information
- MLS® #8920934
- Price$350,000
- Bedrooms2
- Bathrooms2.00
- Square Footage1,140
- Acres0.00
- Year Built1966
- TypeResidential
- Sub-TypeCondominium
- StatusActive
Community Information
- Address955 Eudora Street 1601
- SubdivisionHale
- CityDenver
- CountyDenver
- StateCO
- Zip Code80220
Amenities
- Parking Spaces1
- # of Garages1
- ViewCity, Mountain(s)
Amenities
Clubhouse, Coin Laundry, Elevator(s), Fitness Center, Garden Area, Gated, Parking, Pool, Sauna, Security, Storage, Trail(s)
Utilities
Cable Available, Electricity Connected, Natural Gas Available, Phone Available
Parking
Concrete, Finished Garage, Heated Garage, Underground
Interior
- HeatingBaseboard
- CoolingAir Conditioning-Room
- FireplaceYes
- # of Fireplaces1
- FireplacesLiving Room, Wood Burning
- StoriesOne
Interior Features
Built-in Features, Primary Suite, Walk-In Closet(s)
Appliances
Dishwasher, Microwave, Oven, Range, Refrigerator
Exterior
- RoofRolled/Hot Mop
- FoundationConcrete Perimeter
Exterior Features
Balcony, Barbecue, Elevator, Garden, Lighting, Water Feature
Windows
Double Pane Windows, Window Coverings
School Information
- DistrictDenver 1
- ElementaryPalmer
- MiddleHill
- HighEast
Additional Information
- Date ListedOctober 6th, 2025
- ZoningG-MU-20
Listing Details
 Coldwell Banker Realty 24
Coldwell Banker Realty 24
 Terms and Conditions: The content relating to real estate for sale in this Web site comes in part from the Internet Data eXchange ("IDX") program of METROLIST, INC., DBA RECOLORADO® Real estate listings held by brokers other than RE/MAX Professionals are marked with the IDX Logo. This information is being provided for the consumers personal, non-commercial use and may not be used for any other purpose. All information subject to change and should be independently verified.
Terms and Conditions: The content relating to real estate for sale in this Web site comes in part from the Internet Data eXchange ("IDX") program of METROLIST, INC., DBA RECOLORADO® Real estate listings held by brokers other than RE/MAX Professionals are marked with the IDX Logo. This information is being provided for the consumers personal, non-commercial use and may not be used for any other purpose. All information subject to change and should be independently verified.
Copyright 2026 METROLIST, INC., DBA RECOLORADO® -- All Rights Reserved 6455 S. Yosemite St., Suite 500 Greenwood Village, CO 80111 USA
Listing information last updated on February 26th, 2026 at 6:03pm MST.

