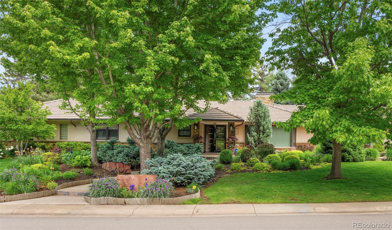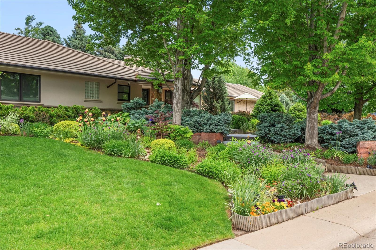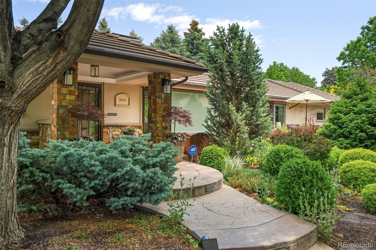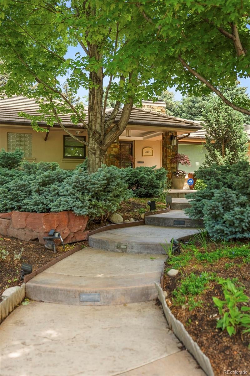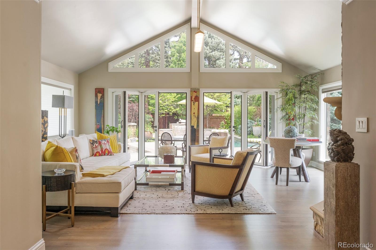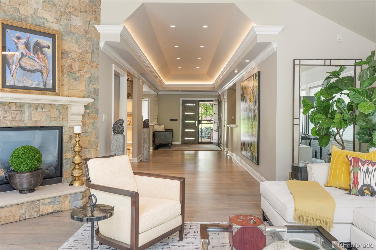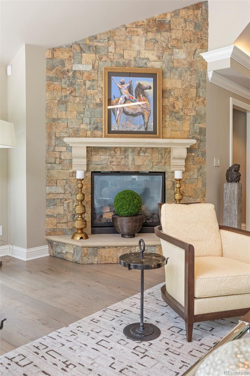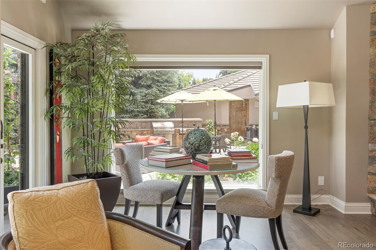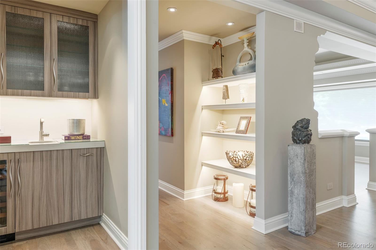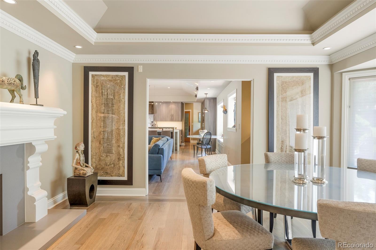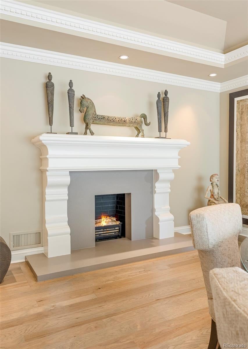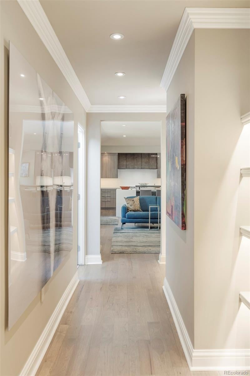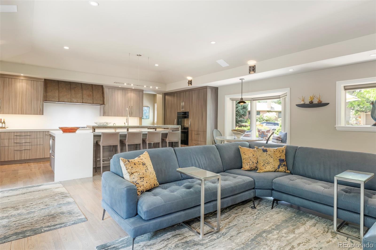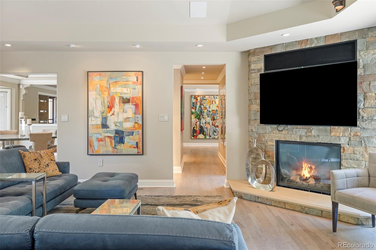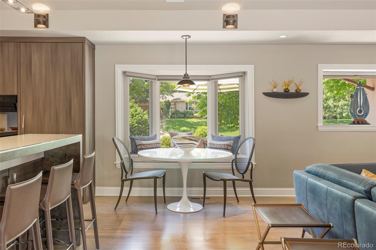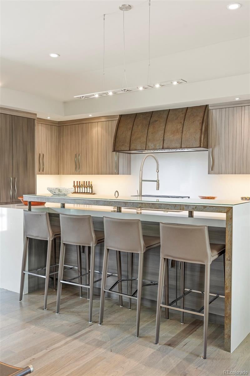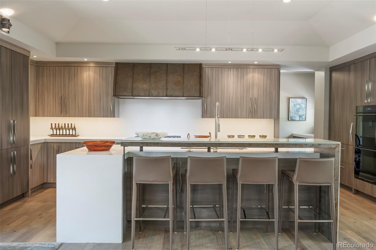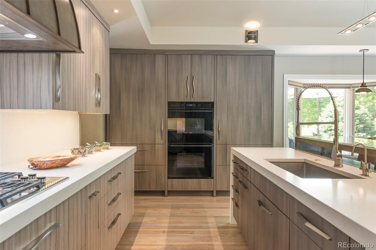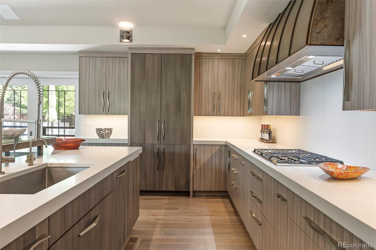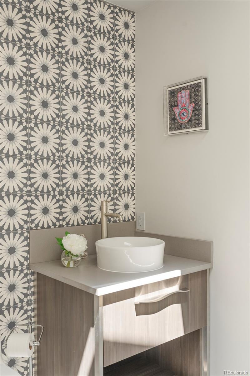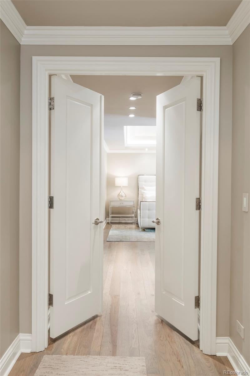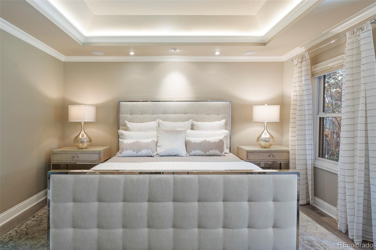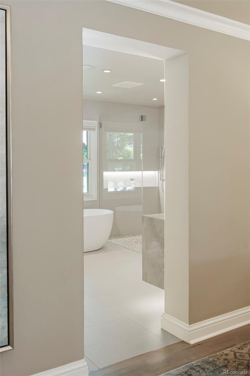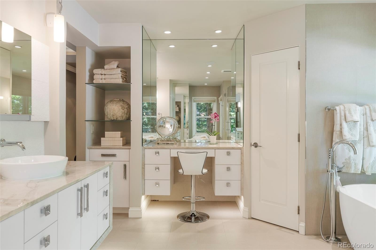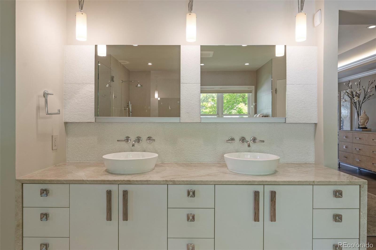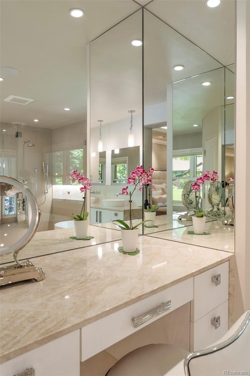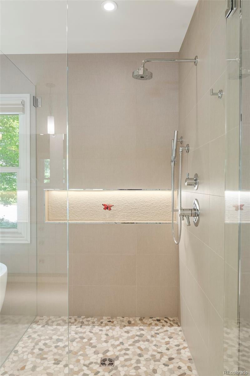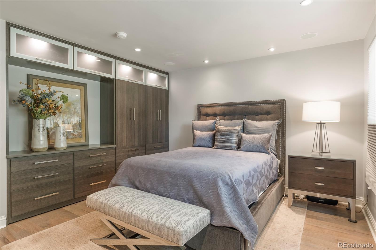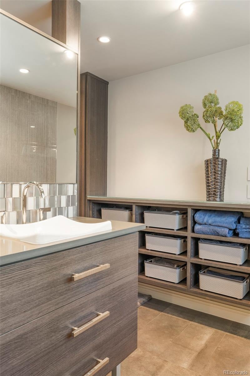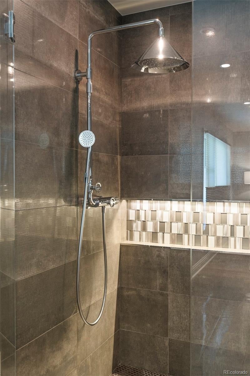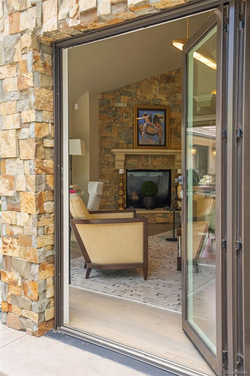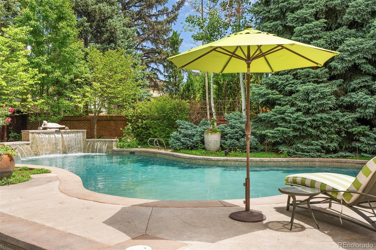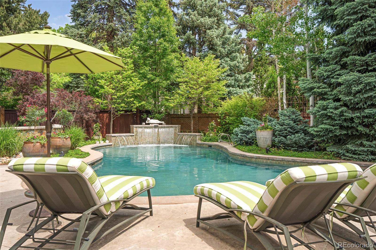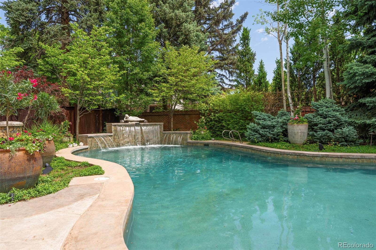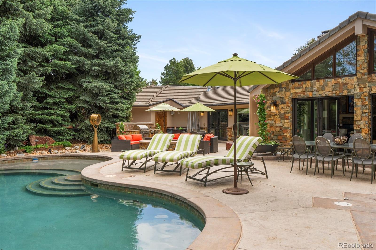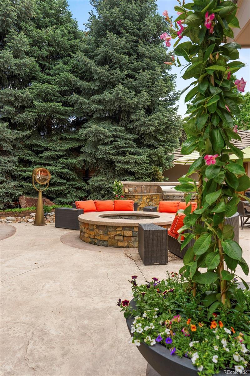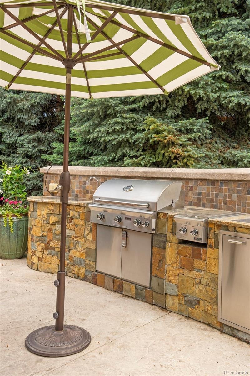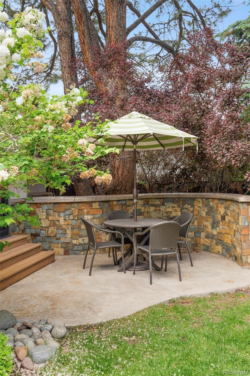Find us on...
Dashboard
- 4 Beds
- 5 Baths
- 4,825 Sqft
- .42 Acres
New Search X
3401 E Kentucky Avenue
Sophisticated Ranch Retreat in the Heart of Belcaro - located on the most desirable Kentucky Circle. A rare opportunity to own a timeless ranch-style home in one of Denver’s most prestigious neighborhoods — Belcaro. Thoughtfully designed with a contemporary edge, this residence features a seamless, open-concept layout enhanced by vaulted ceilings, rich hardwood flooring, and a refined, neutral palette that exudes understated elegance. Walls of sliding glass doors create a fluid transition between indoor living and the expansive veranda, flooding the living space with natural light.... more »
Listing Office: Compass - Denver 
Essential Information
- MLS® #8922436
- Price$5,500,000
- Bedrooms4
- Bathrooms5.00
- Full Baths1
- Half Baths1
- Square Footage4,825
- Acres0.42
- Year Built1952
- TypeResidential
- Sub-TypeSingle Family Residence
- StatusActive
Community Information
- Address3401 E Kentucky Avenue
- SubdivisionBelcaro
- CityDenver
- CountyDenver
- StateCO
- Zip Code80209
Amenities
- Parking Spaces2
- # of Garages2
- Has PoolYes
- PoolOutdoor Pool
Parking
Dry Walled, Exterior Access Door, Floor Coating, Lift, Storage
Interior
- HeatingForced Air, Hot Water
- CoolingCentral Air
- FireplaceYes
- # of Fireplaces3
- StoriesOne
Interior Features
Audio/Video Controls, Breakfast Bar, Built-in Features, Eat-in Kitchen, Entrance Foyer, Five Piece Bath, High Ceilings, Kitchen Island, Pantry, Primary Suite, Quartz Counters, Smart Light(s), Hot Tub, Vaulted Ceiling(s), Walk-In Closet(s), Wet Bar
Appliances
Bar Fridge, Cooktop, Disposal, Double Oven, Range Hood, Refrigerator, Wine Cooler
Fireplaces
Dining Room, Family Room, Gas, Living Room
Exterior
- WindowsDouble Pane Windows
- RoofShake
Exterior Features
Fire Pit, Gas Grill, Private Yard, Rain Gutters, Spa/Hot Tub
Lot Description
Landscaped, Level, Many Trees, Secluded, Sprinklers In Front, Sprinklers In Rear
School Information
- DistrictDenver 1
- ElementaryCory
- MiddleMerrill
- HighSouth
Additional Information
- Date ListedMay 30th, 2025
- ZoningS-SU-I
Listing Details
 Compass - Denver
Compass - Denver
 Terms and Conditions: The content relating to real estate for sale in this Web site comes in part from the Internet Data eXchange ("IDX") program of METROLIST, INC., DBA RECOLORADO® Real estate listings held by brokers other than RE/MAX Professionals are marked with the IDX Logo. This information is being provided for the consumers personal, non-commercial use and may not be used for any other purpose. All information subject to change and should be independently verified.
Terms and Conditions: The content relating to real estate for sale in this Web site comes in part from the Internet Data eXchange ("IDX") program of METROLIST, INC., DBA RECOLORADO® Real estate listings held by brokers other than RE/MAX Professionals are marked with the IDX Logo. This information is being provided for the consumers personal, non-commercial use and may not be used for any other purpose. All information subject to change and should be independently verified.
Copyright 2025 METROLIST, INC., DBA RECOLORADO® -- All Rights Reserved 6455 S. Yosemite St., Suite 500 Greenwood Village, CO 80111 USA
Listing information last updated on July 15th, 2025 at 5:03am MDT.

