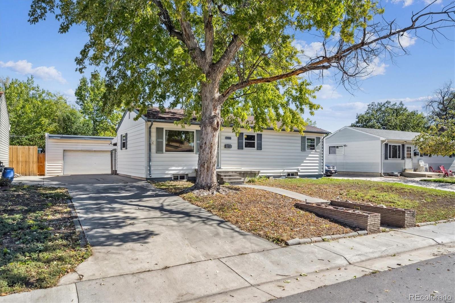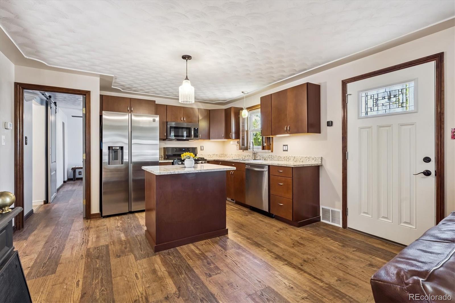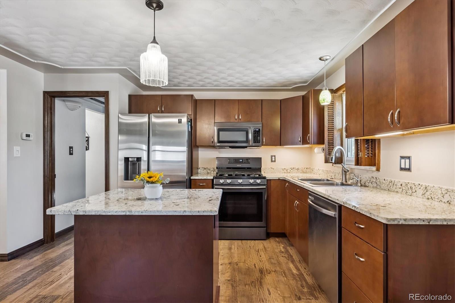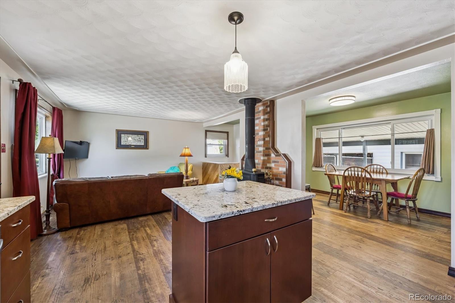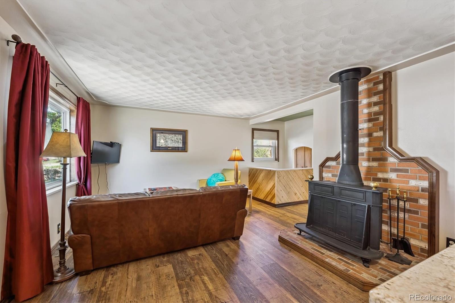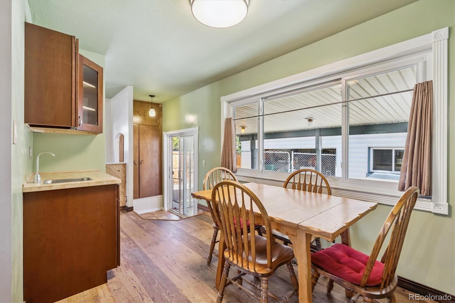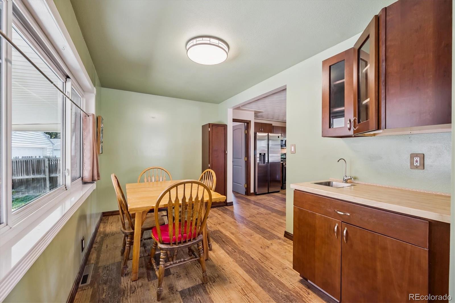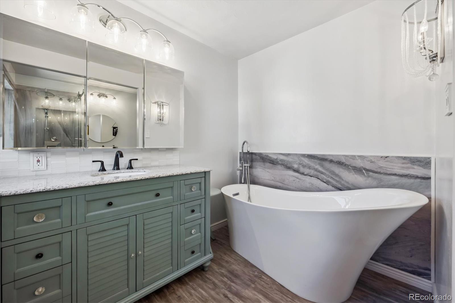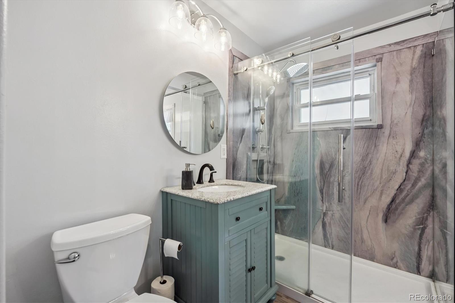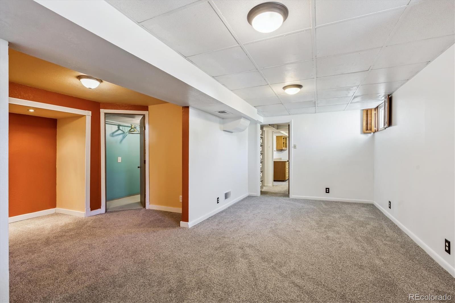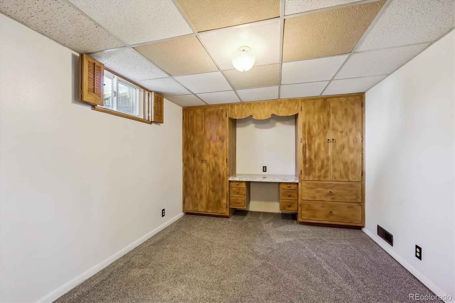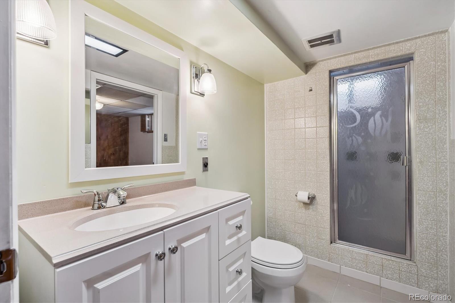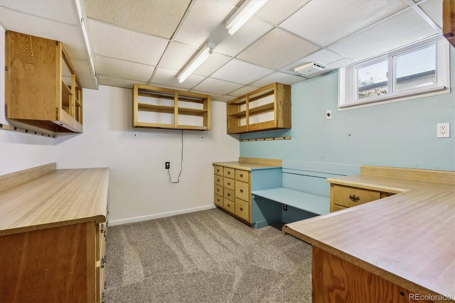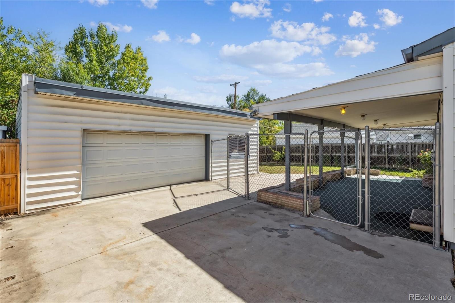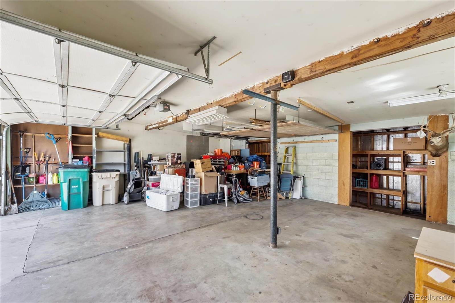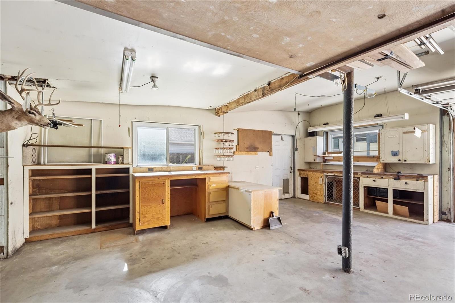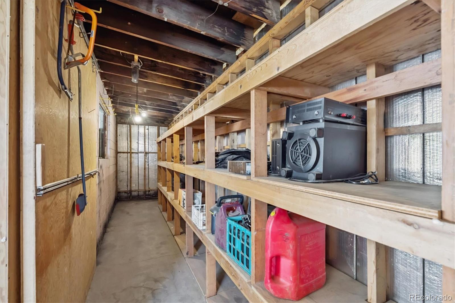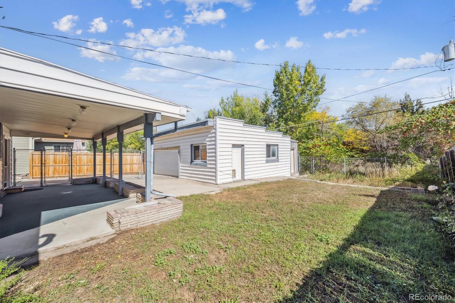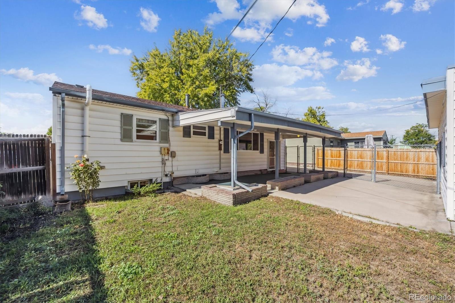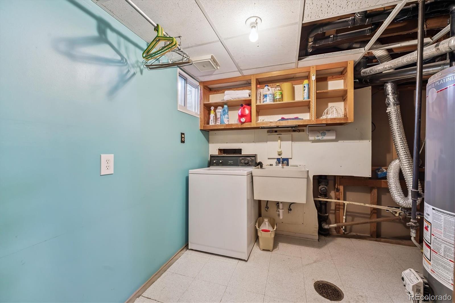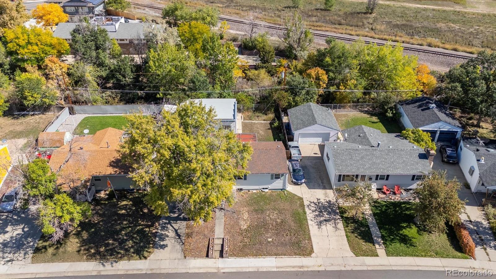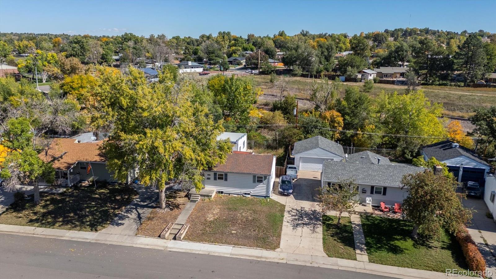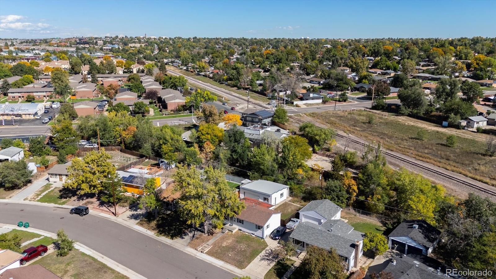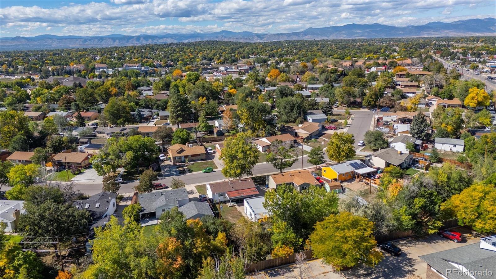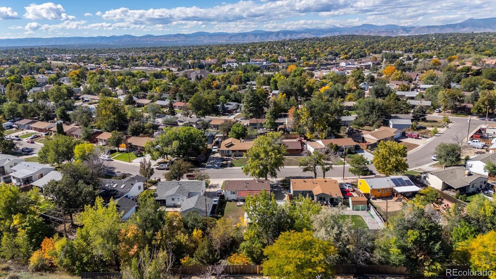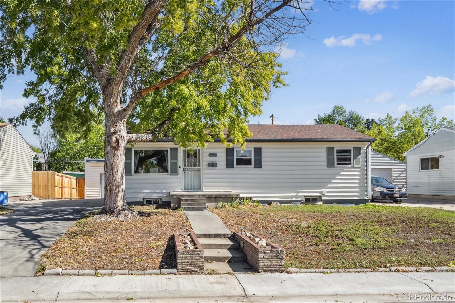Find us on...
Dashboard
- 3 Beds
- 1 Bath
- 1,716 Sqft
- .22 Acres
New Search X
7950 Wolff Court
Dream Garage for any family. Beautiful mid-century modern home, artfully patterned ceilings. The open concept design flows effortlessly from the spacious living area into a sleek kitchen featuring crisp cherry wood cabinets, modern design details throughout, an island perfect for entertaining, and a seamless transition to the dining space that has a coffee bar and sink. Extensively renovated in 2022, including HVAC and all new windows. Sliding glass doors open to a private backyard covered and lit patio, and huge detached garage. With 3 bedrooms including walk-in closet and 2 bathrooms. Primary suite with its own attached luxury bath. A large cedar closet in basement for your treasures. This home blends timeless style with everyday comfort. Enjoy the convenience of this home's prime location with easy highway access and close proximity to shops, restaurants, parks & trails, and all the essentials you can need. Don’t miss the opportunity to make this beautifully designed, perfectly located mid-century modern home your own. https://listings.mediamaxphotography.com/2562546
Listing Office: KOIS REAL ESTATE 
Essential Information
- MLS® #8925775
- Price$538,000
- Bedrooms3
- Bathrooms1.00
- Full Baths1
- Square Footage1,716
- Acres0.22
- Year Built1957
- TypeResidential
- Sub-TypeSingle Family Residence
- StyleContemporary
- StatusActive
Community Information
- Address7950 Wolff Court
- SubdivisionHillside
- CityWestminster
- CountyAdams
- StateCO
- Zip Code80030
Amenities
- Parking Spaces6
- # of Garages3
Utilities
Electricity Connected, Natural Gas Connected, Phone Available
Parking
220 Volts, Concrete, Dry Walled, Exterior Access Door, Lighted, Oversized, Storage
Interior
- HeatingForced Air
- CoolingNone
- FireplaceYes
- # of Fireplaces1
- StoriesOne
Interior Features
Ceiling Fan(s), Five Piece Bath, Granite Counters, Kitchen Island, Primary Suite, Smoke Free, Walk-In Closet(s)
Appliances
Dishwasher, Disposal, Gas Water Heater, Microwave, Oven, Range, Refrigerator, Washer
Fireplaces
Living Room, Wood Burning Stove
Exterior
- Exterior FeaturesDog Run
- RoofComposition
- FoundationSlab
Windows
Double Pane Windows, Window Coverings, Window Treatments
School Information
- DistrictWestminster Public Schools
- ElementaryHarris Park
- MiddleShaw Heights
- HighWestminster
Additional Information
- Date ListedOctober 1st, 2025
- ZoningRES
Listing Details
 KOIS REAL ESTATE
KOIS REAL ESTATE
 Terms and Conditions: The content relating to real estate for sale in this Web site comes in part from the Internet Data eXchange ("IDX") program of METROLIST, INC., DBA RECOLORADO® Real estate listings held by brokers other than RE/MAX Professionals are marked with the IDX Logo. This information is being provided for the consumers personal, non-commercial use and may not be used for any other purpose. All information subject to change and should be independently verified.
Terms and Conditions: The content relating to real estate for sale in this Web site comes in part from the Internet Data eXchange ("IDX") program of METROLIST, INC., DBA RECOLORADO® Real estate listings held by brokers other than RE/MAX Professionals are marked with the IDX Logo. This information is being provided for the consumers personal, non-commercial use and may not be used for any other purpose. All information subject to change and should be independently verified.
Copyright 2026 METROLIST, INC., DBA RECOLORADO® -- All Rights Reserved 6455 S. Yosemite St., Suite 500 Greenwood Village, CO 80111 USA
Listing information last updated on February 6th, 2026 at 6:04am MST.

