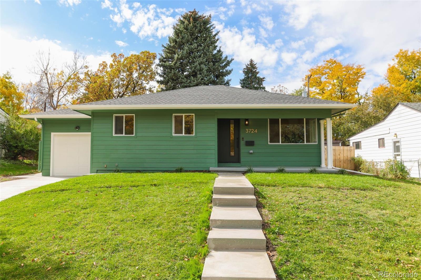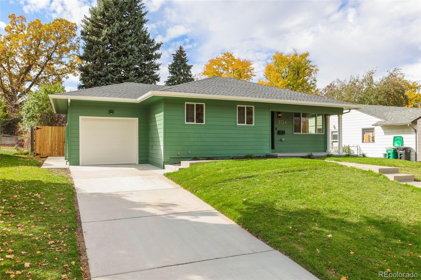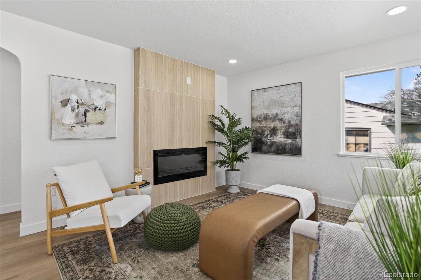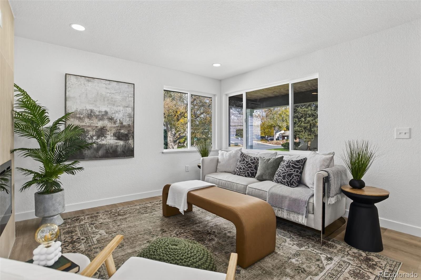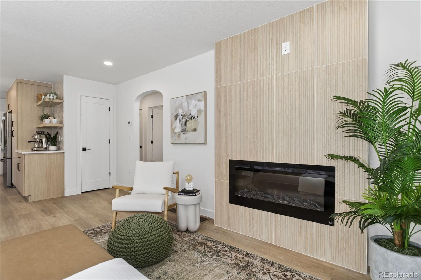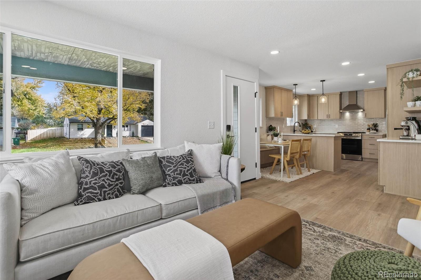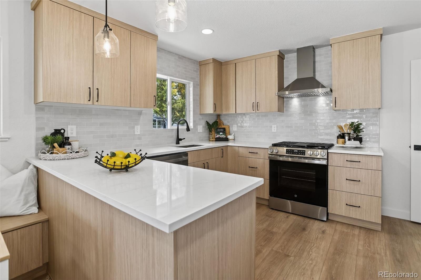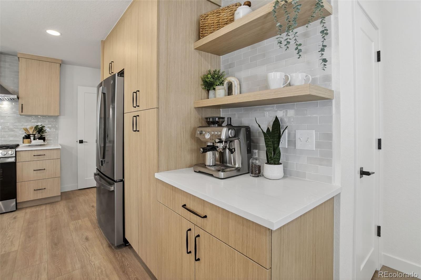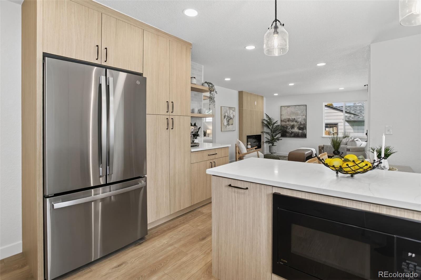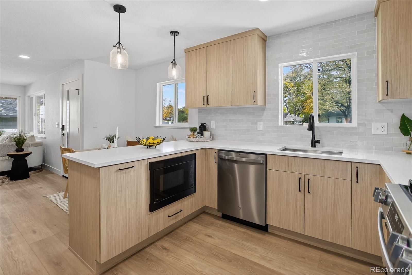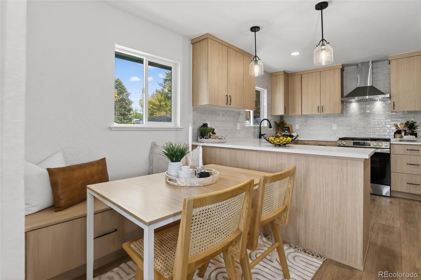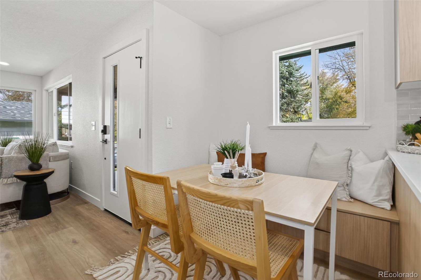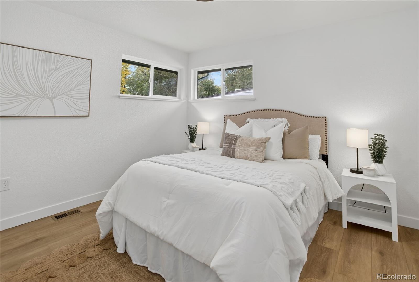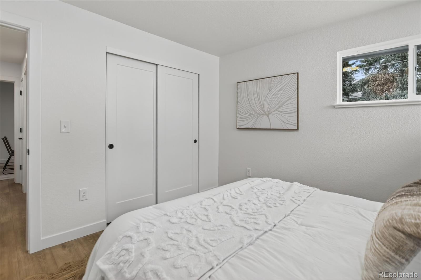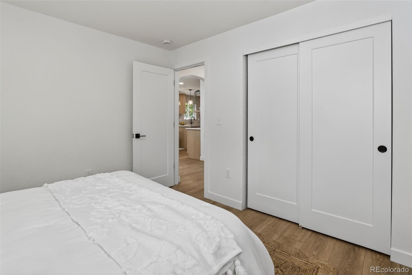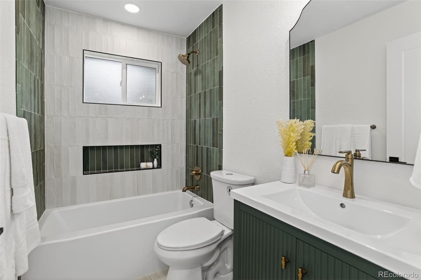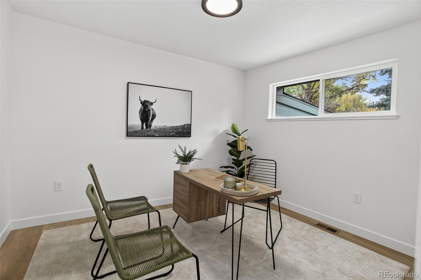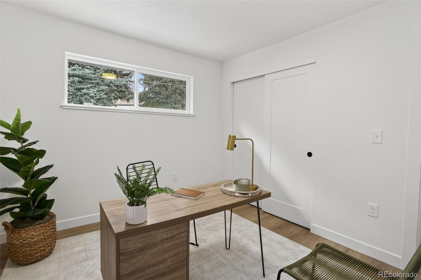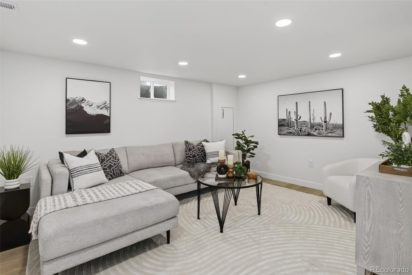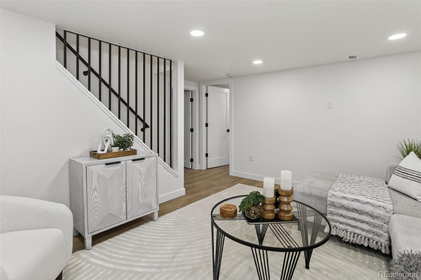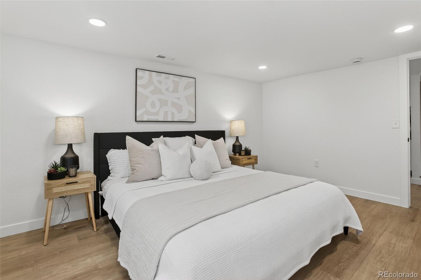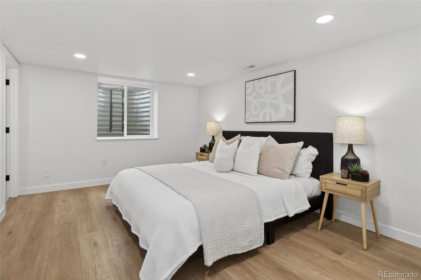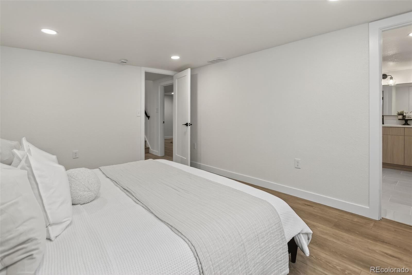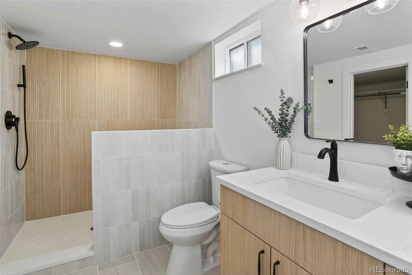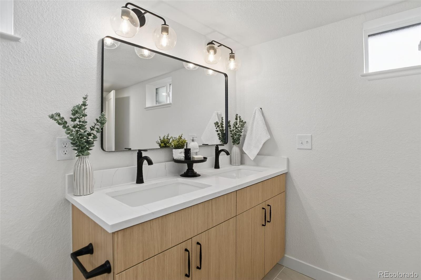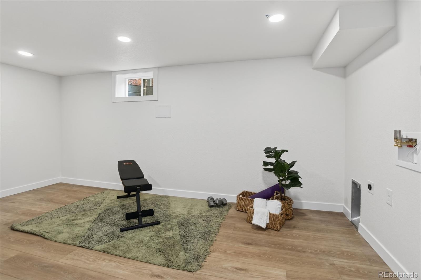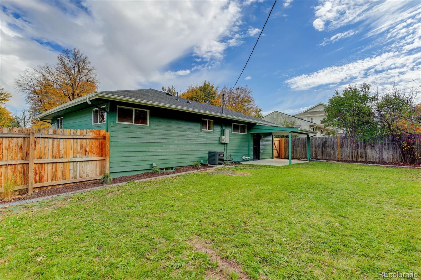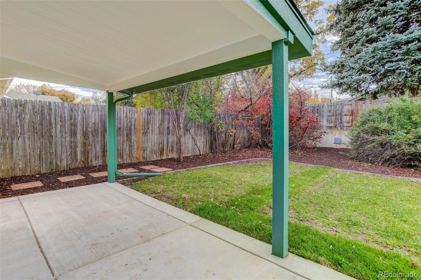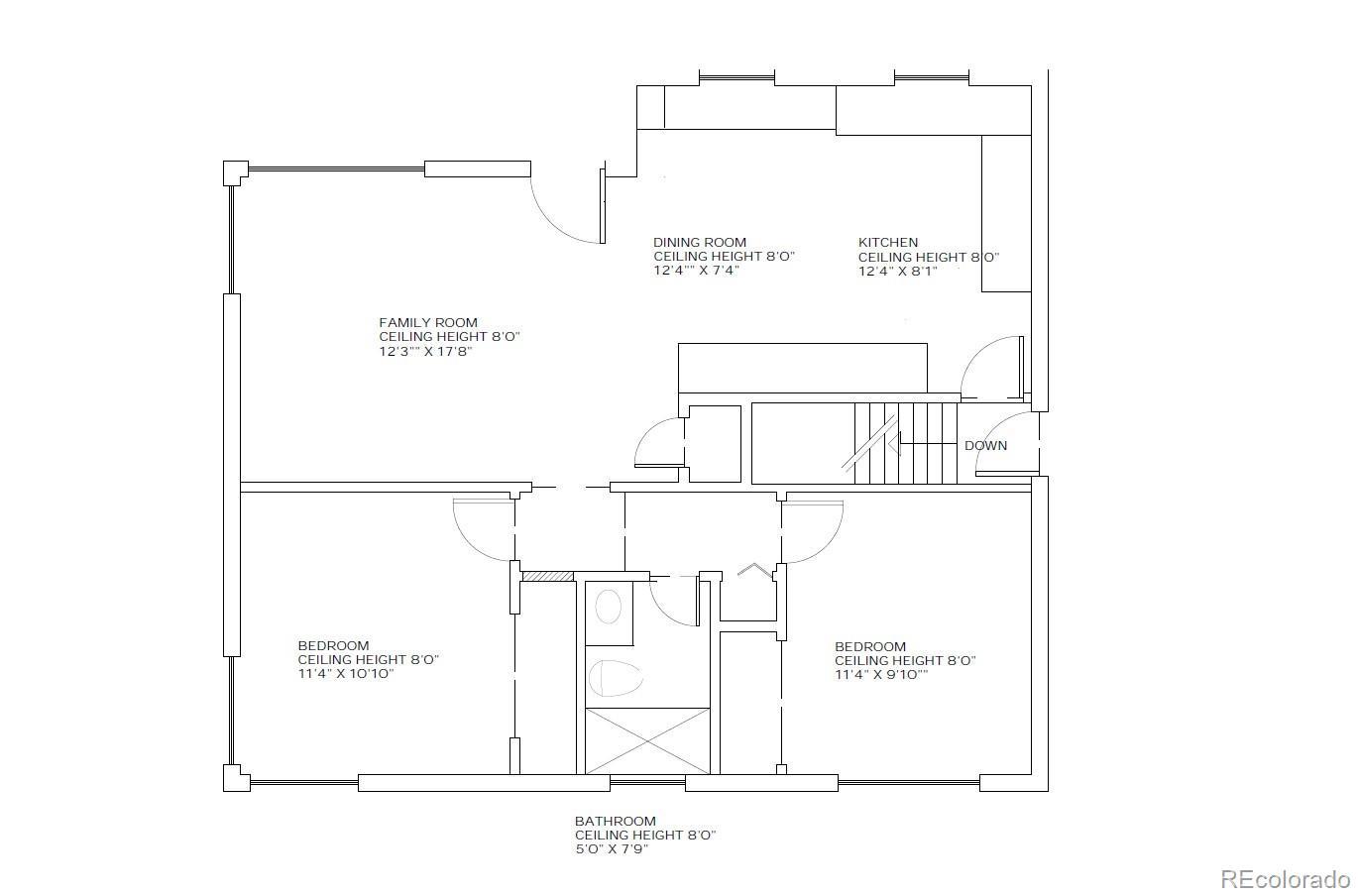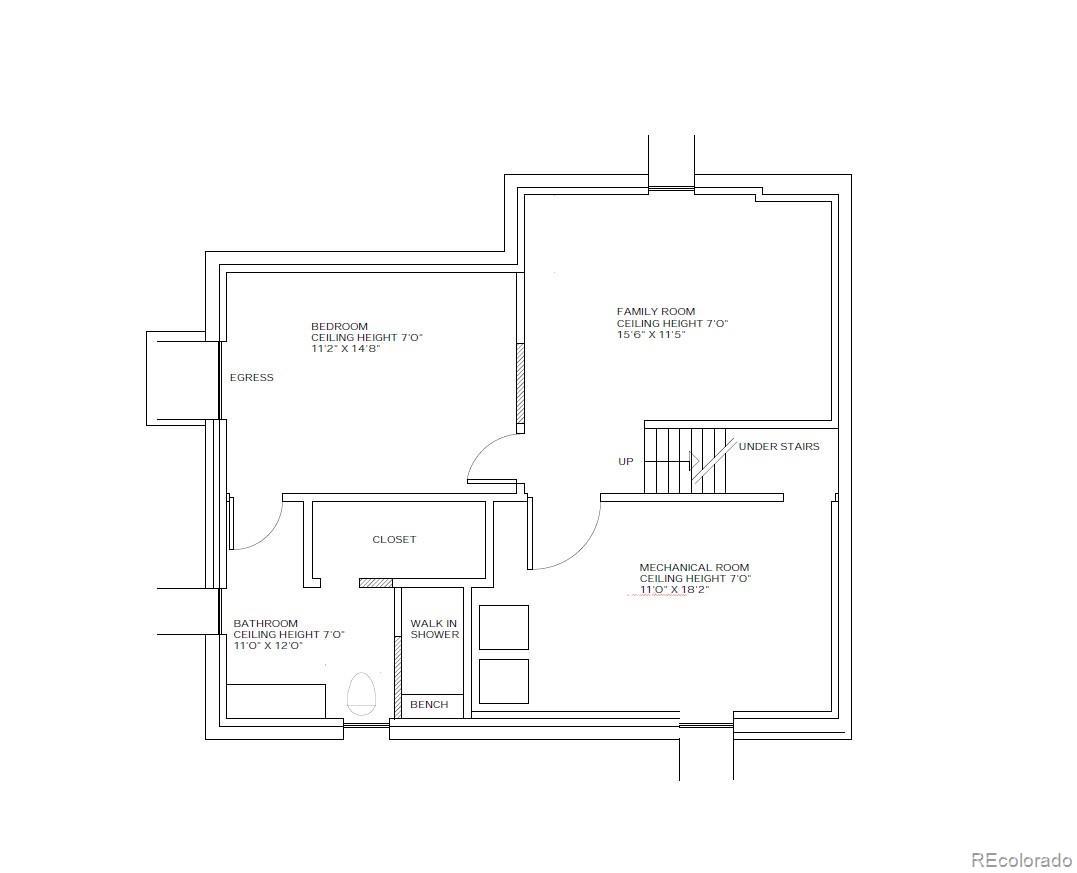Find us on...
Dashboard
- 3 Beds
- 2 Baths
- 1,714 Sqft
- .14 Acres
New Search X
3724 E Nielsen Lane
Welcome to 3724 E Nielsen Lane — a beautifully remodeled home nestled in the heart of Denver’s coveted Wellshire neighborhood. This turnkey residence offers 3 bedrooms, 2 bathrooms, and thoughtful design throughout its 1,700+ square feet of living space. Step inside to discover a light-filled open floor plan featuring a brand-new kitchen with quartz countertops, sleek stainless-steel appliances, custom cabinetry, and a charming built-in dining bench that’s both beautiful and practical. The main level offers two spacious bedrooms and a full bathroom, while the lower level features a luxurious primary suite complete with a stunning and spacious ensuite bathroom and generous closet space. Fully staged with real furniture and décor (no virtual staging!). The home’s comprehensive renovation includes new electrical, plumbing, HVAC, flooring, windows, roofing, lighting, and fixtures throughout, giving you the peace of mind of a truly turnkey property. The finished basement offers flexible space for a home office, gym, or cozy media room. Ideally situated in one of Denver’s most desirable neighborhoods, this home offers exceptional access to daily conveniences and recreation alike. It’s located within the top-rated Slavens K–8 school, while outdoor enthusiasts enjoy the nearby High Line Canal Trail and Wellshire Golf Course. For shopping and dining, Cherry Creek and the Denver Tech Center are just minutes from your door. In a market where quality and location are paramount, this Wellshire home stands out as a rare find—fully remodeled, ideally situated, and ready to welcome you home.
Listing Office: Coldwell Banker Realty 18 
Essential Information
- MLS® #8926740
- Price$850,000
- Bedrooms3
- Bathrooms2.00
- Full Baths2
- Square Footage1,714
- Acres0.14
- Year Built1952
- TypeResidential
- Sub-TypeSingle Family Residence
- StyleMid-Century Modern
- StatusPending
Community Information
- Address3724 E Nielsen Lane
- SubdivisionWellshire
- CityDenver
- CountyDenver
- StateCO
- Zip Code80210
Amenities
- Parking Spaces1
- # of Garages1
Utilities
Electricity Connected, Natural Gas Connected
Parking
220 Volts, Concrete, Dry Walled, Insulated Garage
Interior
- HeatingForced Air
- CoolingCentral Air
- FireplaceYes
- # of Fireplaces1
- FireplacesElectric
- StoriesOne
Interior Features
Breakfast Bar, Built-in Features, Eat-in Kitchen, Open Floorplan, Pantry, Primary Suite, Quartz Counters, Smoke Free, Walk-In Closet(s)
Appliances
Cooktop, Dishwasher, Disposal, Freezer, Microwave, Range, Range Hood, Refrigerator, Self Cleaning Oven, Smart Appliance(s), Tankless Water Heater
Exterior
- Lot DescriptionLevel
- RoofComposition
Exterior Features
Lighting, Private Yard, Rain Gutters
Windows
Bay Window(s), Double Pane Windows, Egress Windows
School Information
- DistrictDenver 1
- ElementarySlavens E-8
- MiddleMerrill
- HighThomas Jefferson
Additional Information
- Date ListedOctober 27th, 2025
- ZoningS-SU-D
Listing Details
 Coldwell Banker Realty 18
Coldwell Banker Realty 18
 Terms and Conditions: The content relating to real estate for sale in this Web site comes in part from the Internet Data eXchange ("IDX") program of METROLIST, INC., DBA RECOLORADO® Real estate listings held by brokers other than RE/MAX Professionals are marked with the IDX Logo. This information is being provided for the consumers personal, non-commercial use and may not be used for any other purpose. All information subject to change and should be independently verified.
Terms and Conditions: The content relating to real estate for sale in this Web site comes in part from the Internet Data eXchange ("IDX") program of METROLIST, INC., DBA RECOLORADO® Real estate listings held by brokers other than RE/MAX Professionals are marked with the IDX Logo. This information is being provided for the consumers personal, non-commercial use and may not be used for any other purpose. All information subject to change and should be independently verified.
Copyright 2025 METROLIST, INC., DBA RECOLORADO® -- All Rights Reserved 6455 S. Yosemite St., Suite 500 Greenwood Village, CO 80111 USA
Listing information last updated on December 19th, 2025 at 3:48pm MST.

