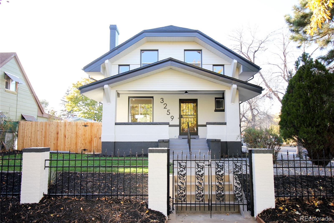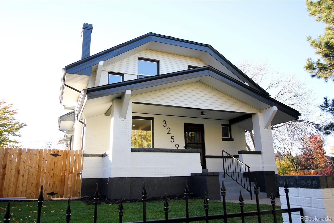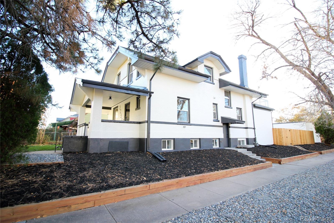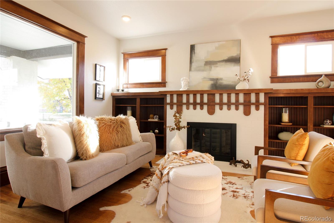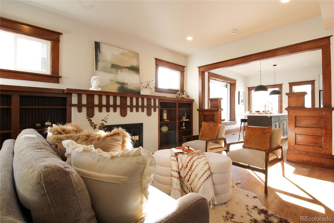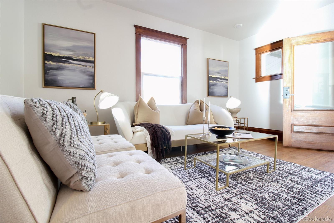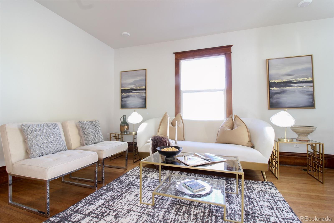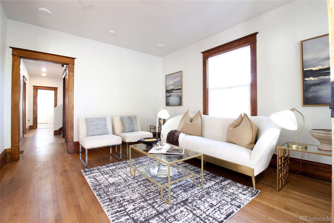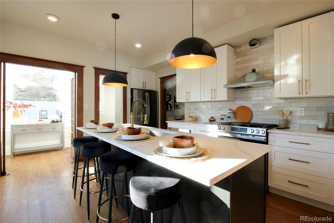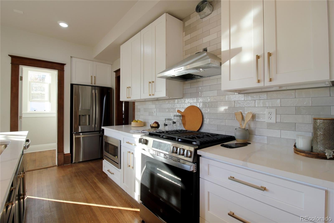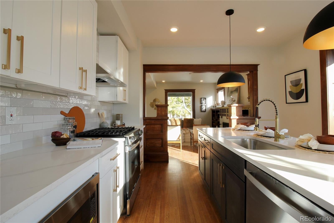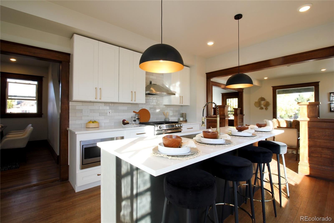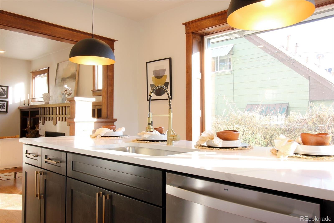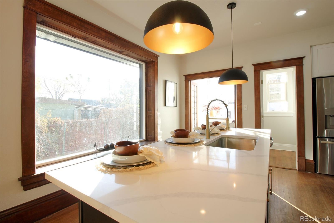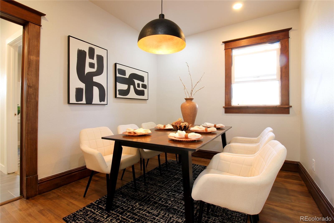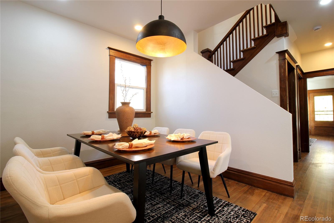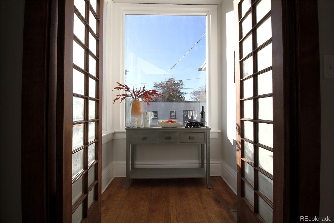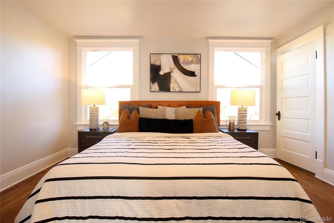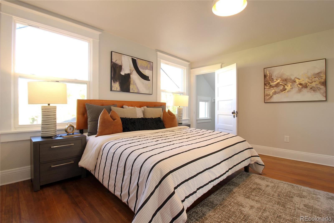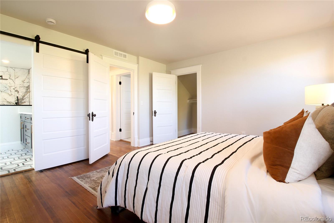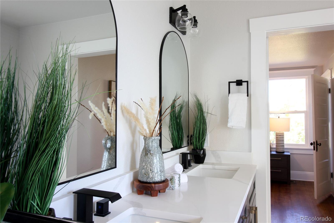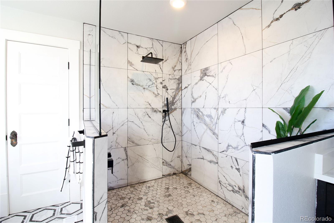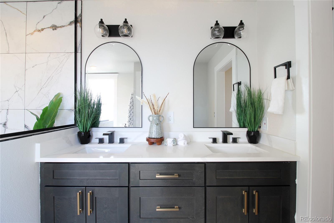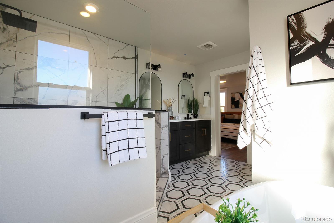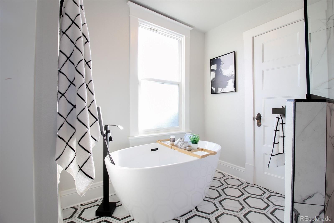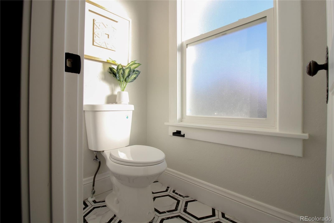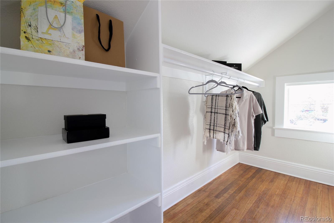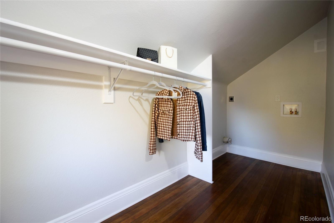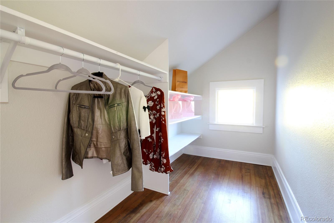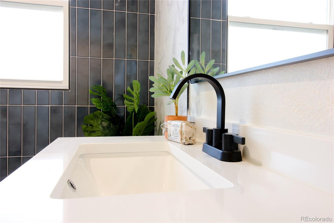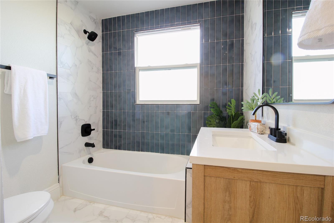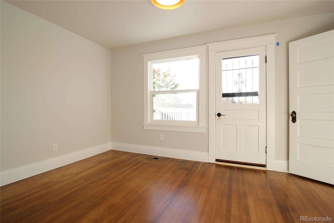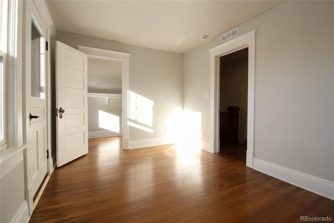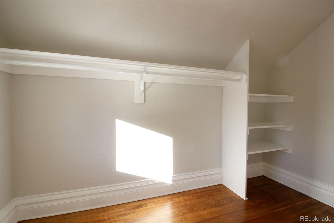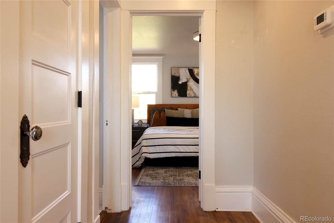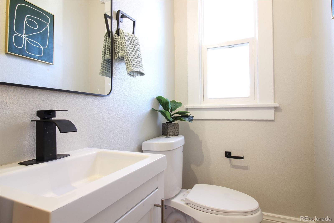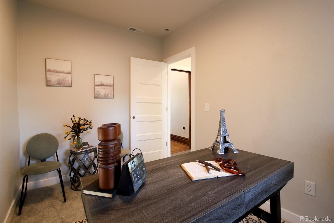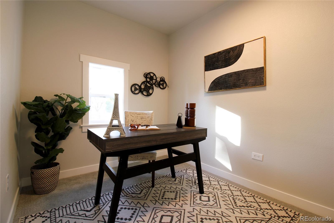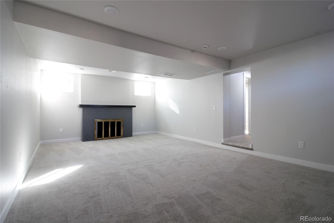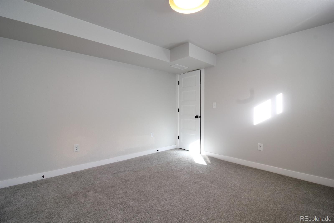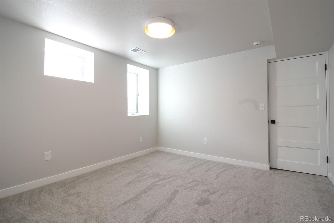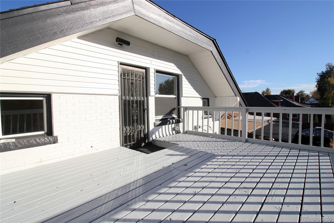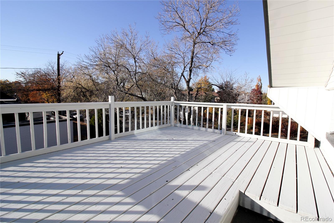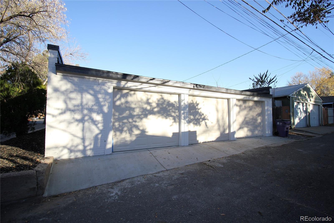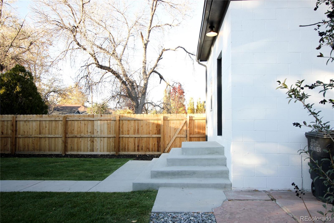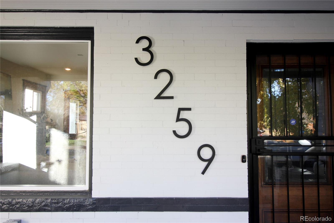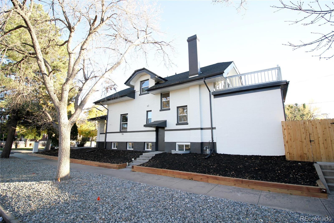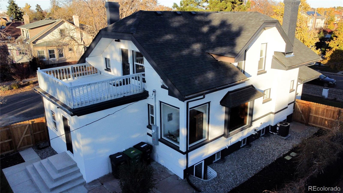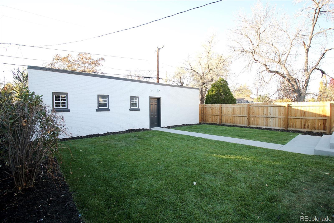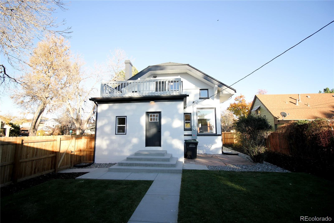Find us on...
Dashboard
- 5 Beds
- 4 Baths
- 3,064 Sqft
- .16 Acres
New Search X
3259 N Race Street
Nestled in one of Denver’s great neighborhoods, this fully remodeled, fully permitted 4-bedroom, 3.5-bath modern home with main floor office offers the perfect blend of timeless charm and contemporary design—Located on a quiet street just blocks from parks, RiNo’s best dining, breweries, and boutiques, this home offers the perfect mix of city living and neighborhood charm. Step inside to a light-filled, open floor plan featuring newly finished original hardwood floors, a spacious living room with high ceilings, a classic woodburning fireplace, and original architectural details that showcase the home’s character. The kitchen combines style and function with large window, modern appliances, and a sunlit eat-in dining area. The second floor hosts a serene primary suite with an elegant en-suite 5 piece bathroom with 3 closets, plus a second bedroom and full guest bath. Downstairs, the finished basement offers exceptional flexibility: a large multi-purpose room perfect for a media space, gym, or playroom; two additional conforming bedrooms; a third full bath; and a cozy secondary lounge area with fireplace. Additional highlights include New custom windows, New roof, HVAC systems, plumbing, electrical, and new sewer, beautifully maintained landscaping, paver patio and Detached 3-car garage. This property qualifies for a lender credit of up to $7,000 through the community reinvestment act. See private comments or contact listing agent for details.
Listing Office: Apex Real Estate Solutions Llc 
Essential Information
- MLS® #8928840
- Price$1,169,000
- Bedrooms5
- Bathrooms4.00
- Full Baths3
- Half Baths1
- Square Footage3,064
- Acres0.16
- Year Built1912
- TypeResidential
- Sub-TypeSingle Family Residence
- StatusActive
Community Information
- Address3259 N Race Street
- SubdivisionWhittier
- CityDenver
- CountyDenver
- StateCO
- Zip Code80205
Amenities
- Parking Spaces3
- # of Garages3
Interior
- Interior FeaturesBreakfast Bar
- HeatingForced Air
- CoolingCentral Air
- FireplaceYes
- # of Fireplaces2
- FireplacesBasement, Family Room
- StoriesTwo
Appliances
Dishwasher, Microwave, Range, Range Hood, Refrigerator
Exterior
- Exterior FeaturesBalcony, Private Yard
- Lot DescriptionLevel
- RoofComposition
Windows
Double Pane Windows, Egress Windows
School Information
- DistrictDenver 1
- ElementaryWhittier E-8
- MiddleBruce Randolph
- HighManual
Additional Information
- Date ListedNovember 6th, 2025
- ZoningU-SU-A1
Listing Details
 Apex Real Estate Solutions Llc
Apex Real Estate Solutions Llc
 Terms and Conditions: The content relating to real estate for sale in this Web site comes in part from the Internet Data eXchange ("IDX") program of METROLIST, INC., DBA RECOLORADO® Real estate listings held by brokers other than RE/MAX Professionals are marked with the IDX Logo. This information is being provided for the consumers personal, non-commercial use and may not be used for any other purpose. All information subject to change and should be independently verified.
Terms and Conditions: The content relating to real estate for sale in this Web site comes in part from the Internet Data eXchange ("IDX") program of METROLIST, INC., DBA RECOLORADO® Real estate listings held by brokers other than RE/MAX Professionals are marked with the IDX Logo. This information is being provided for the consumers personal, non-commercial use and may not be used for any other purpose. All information subject to change and should be independently verified.
Copyright 2025 METROLIST, INC., DBA RECOLORADO® -- All Rights Reserved 6455 S. Yosemite St., Suite 500 Greenwood Village, CO 80111 USA
Listing information last updated on December 24th, 2025 at 10:33am MST.

