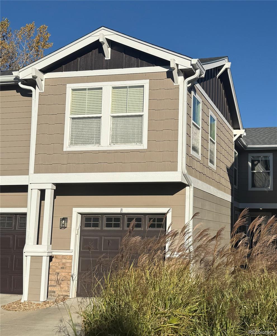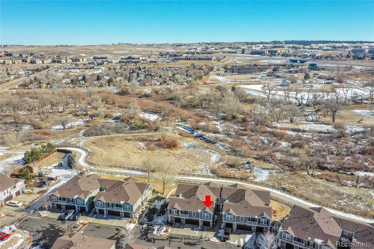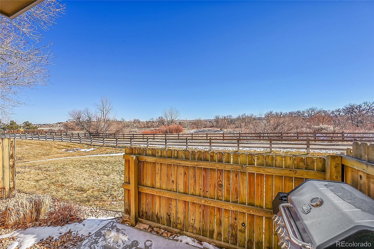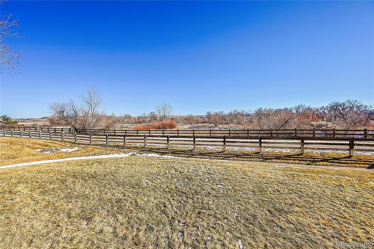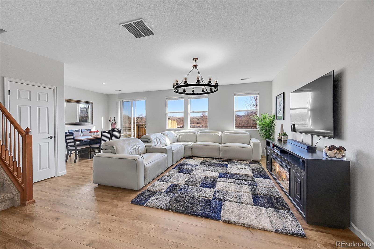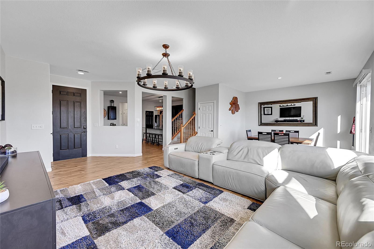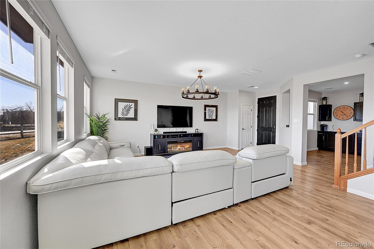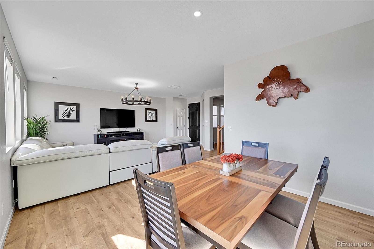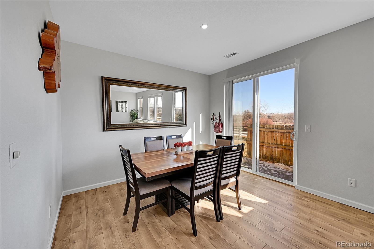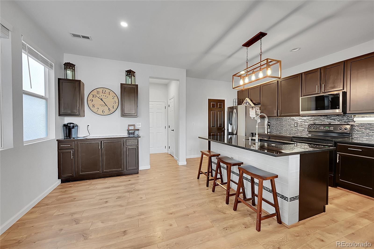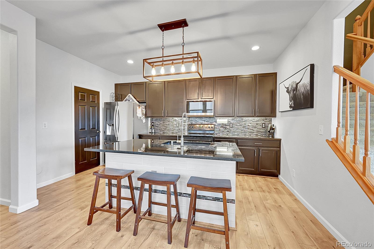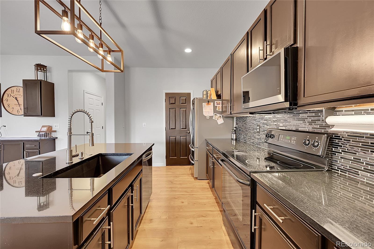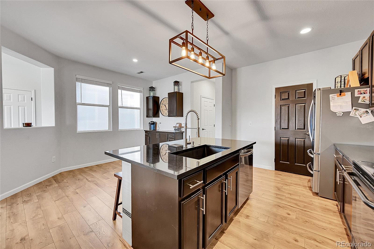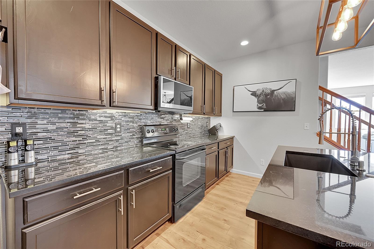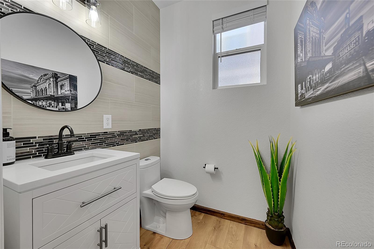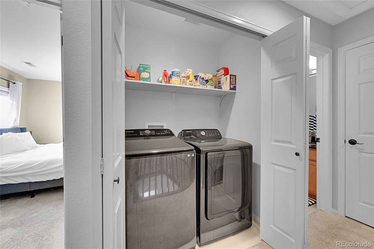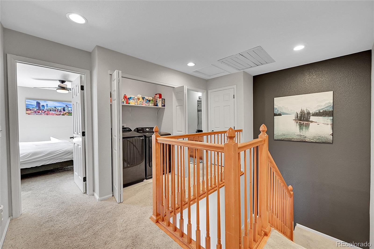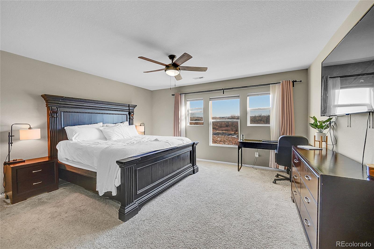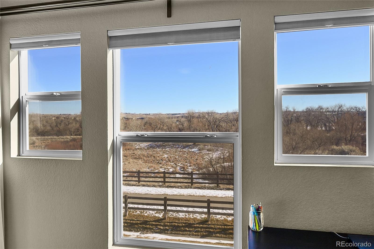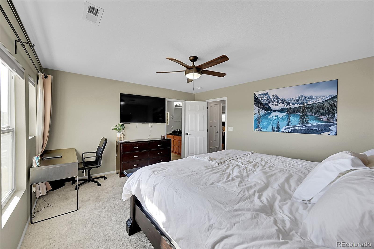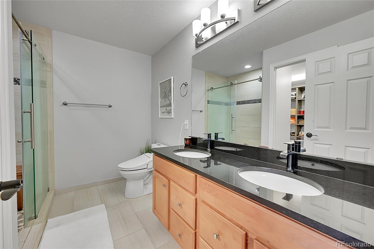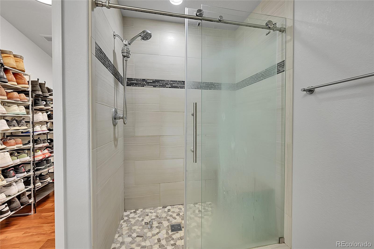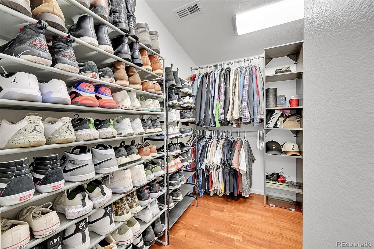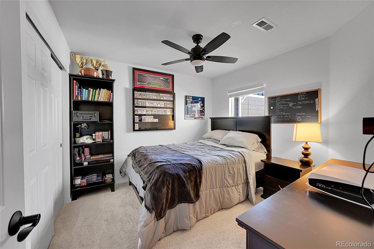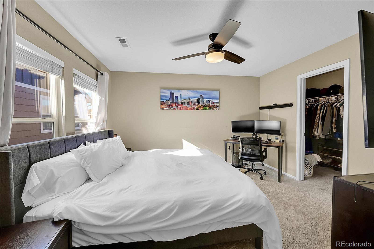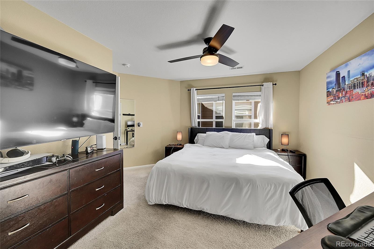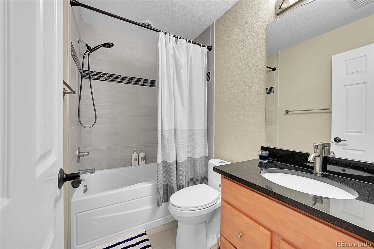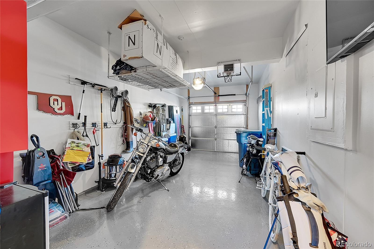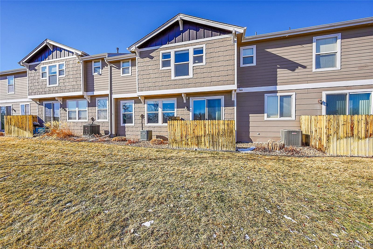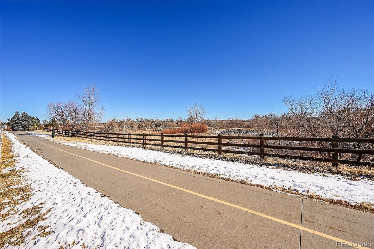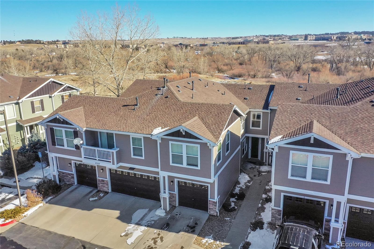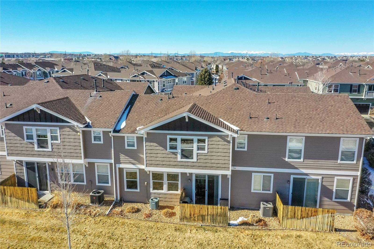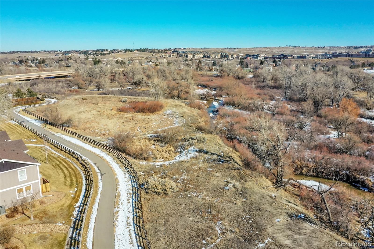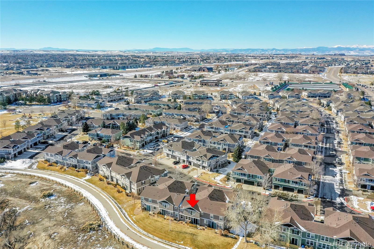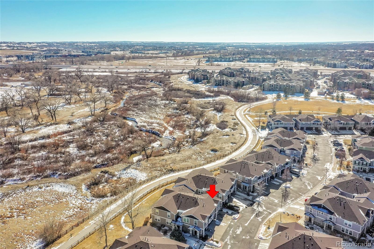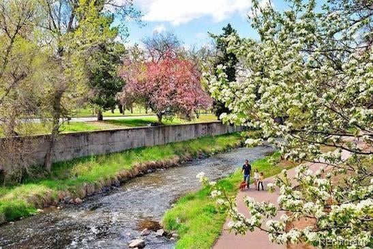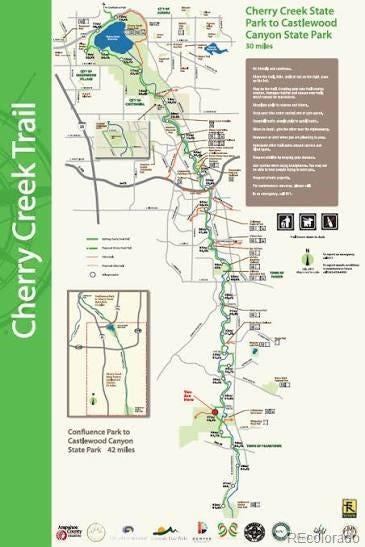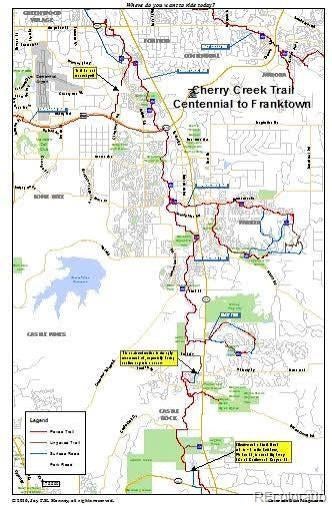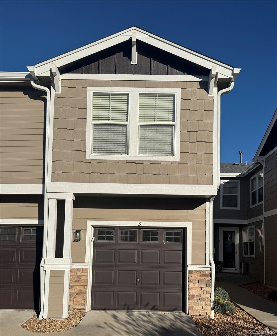Find us on...
Dashboard
- $445k Price
- 3 Beds
- 3 Baths
- 1,742 Sqft
New Search X
17337 Waterhouse Circle B
LOCATION! LOCATION! LOCATION! Out of the many buildings in this complex, only a very few back to the Cherry Creek Trail and this is one of them! Gorgeous views and lots of privacy! This unit has had beautiful updating and remodeling done to it! Enter the main floor to see Newer vinyl plank flooring throughout the main level! 9 foot ceilings and lots of windows! The great and dining rooms are open to one another and to the kitchen and breakfast area for wonderful flow when entertaining! A sliding door leads out to your own patio! The kitchen has been remodeled! A new coffee bar, with its own dedicated space, an island with seating on it, topped in gorgeous granite! A large undermount sink and newer professional faucet grace the top of the island! There is a large walk in pantry for tons of storage! A small hallway leads to the updated powder room and the attached garage! Upstairs is a large primary bedroom w: large windows that highlight the views of the open space and trails! The ensuite primary bathroom has been redone with granite countertops, new faucets, new tiled walk in shower with euro style glass door! A walk in closet is currently used as an office! There are two secondary bedrooms on the upper level. The smaller one would make a great office or kid's room and the second is large with a walk in closet! The hall bath has beautiful tile work and granite countertop with newer faucet. Double doors open to reveal the laundry area. The location is everything. Walk out to the trail to hike, bike or stroll. The community has a large playground and community BBQ grills! You can walk less than a mile and be at restaurants, grocery stores and shopping! Minutes to E-470 for fast commutes, Trader Joes, Advent Health Parker. Close to the light rail and to DTC! 30 minutes to DIA. Downtown Parker is close by and has a weekly, seasonal farmers market and lots of activities to enjoy! Don't miss this one!!!!! Hurry!!
Listing Office: Colorado Premier Properties 
Essential Information
- MLS® #8932934
- Price$445,000
- Bedrooms3
- Bathrooms3.00
- Full Baths1
- Half Baths1
- Square Footage1,742
- Acres0.00
- Year Built2005
- TypeResidential
- Sub-TypeTownhouse
- StyleContemporary
- StatusPending
Community Information
- Address17337 Waterhouse Circle B
- SubdivisionCottonwood
- CityParker
- CountyDouglas
- StateCO
- Zip Code80134
Amenities
- Parking Spaces1
- # of Garages1
- ViewMeadow
Utilities
Cable Available, Electricity Connected, Natural Gas Connected
Parking
Concrete, Dry Walled, Insulated Garage
Interior
- HeatingForced Air
- CoolingCentral Air
- StoriesTwo
Interior Features
Ceiling Fan(s), Eat-in Kitchen, Granite Counters, High Ceilings, Kitchen Island, Open Floorplan, Pantry, Walk-In Closet(s)
Appliances
Dishwasher, Microwave, Oven, Refrigerator
Exterior
- Lot DescriptionGreenbelt, Open Space
- WindowsDouble Pane Windows
- RoofComposition
- FoundationSlab
School Information
- DistrictDouglas RE-1
- ElementaryPine Lane Prim/Inter
- MiddleSierra
- HighChaparral
Additional Information
- Date ListedOctober 28th, 2025
- ZoningPDU
Listing Details
 Colorado Premier Properties
Colorado Premier Properties
 Terms and Conditions: The content relating to real estate for sale in this Web site comes in part from the Internet Data eXchange ("IDX") program of METROLIST, INC., DBA RECOLORADO® Real estate listings held by brokers other than RE/MAX Professionals are marked with the IDX Logo. This information is being provided for the consumers personal, non-commercial use and may not be used for any other purpose. All information subject to change and should be independently verified.
Terms and Conditions: The content relating to real estate for sale in this Web site comes in part from the Internet Data eXchange ("IDX") program of METROLIST, INC., DBA RECOLORADO® Real estate listings held by brokers other than RE/MAX Professionals are marked with the IDX Logo. This information is being provided for the consumers personal, non-commercial use and may not be used for any other purpose. All information subject to change and should be independently verified.
Copyright 2025 METROLIST, INC., DBA RECOLORADO® -- All Rights Reserved 6455 S. Yosemite St., Suite 500 Greenwood Village, CO 80111 USA
Listing information last updated on December 17th, 2025 at 12:33pm MST.

