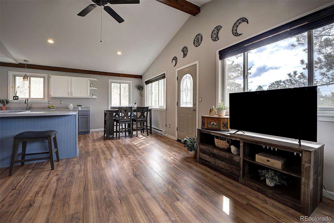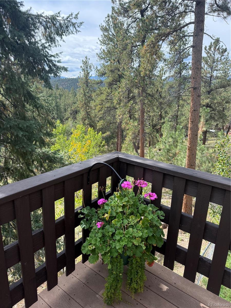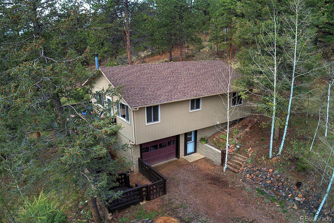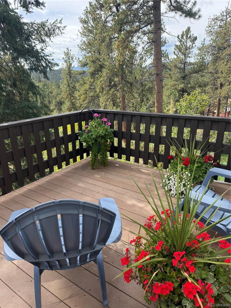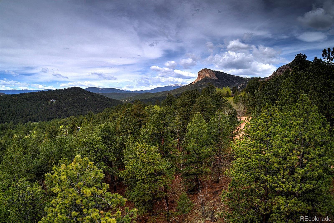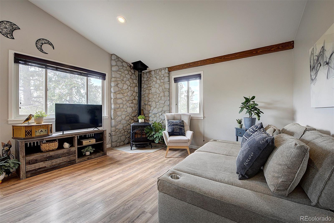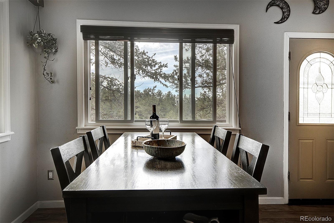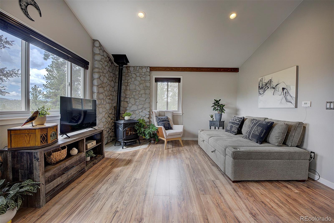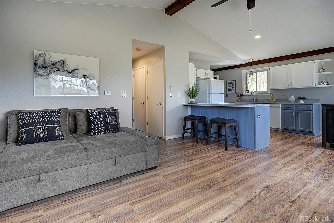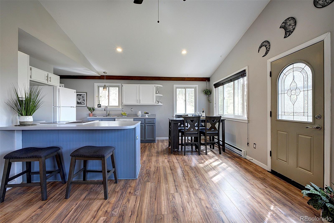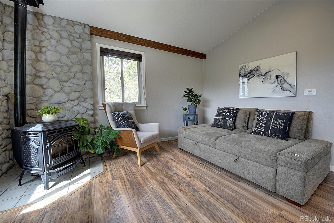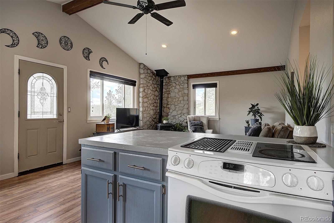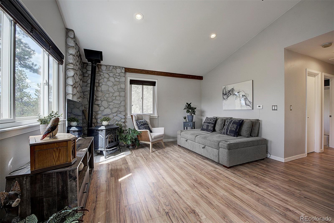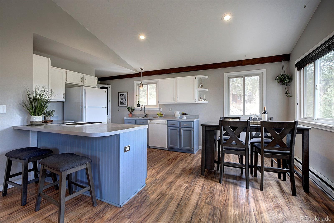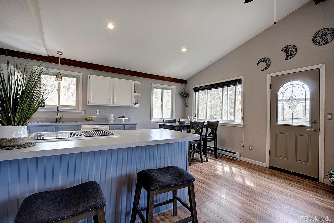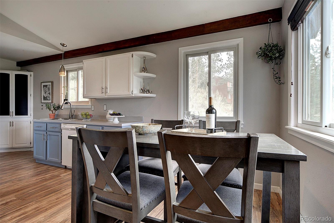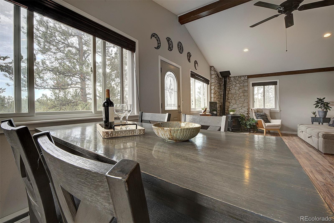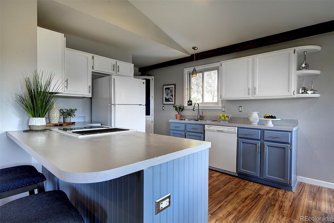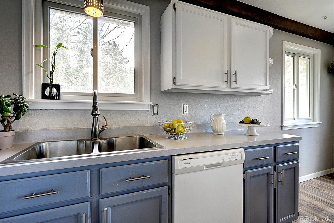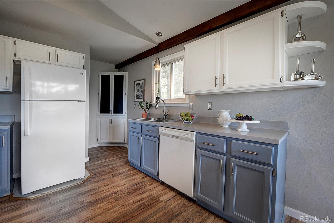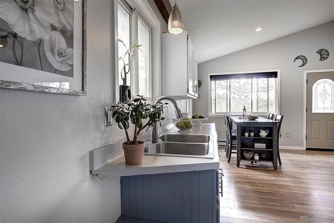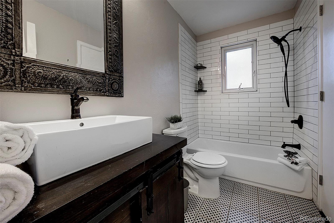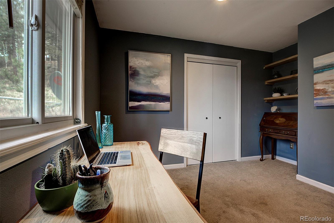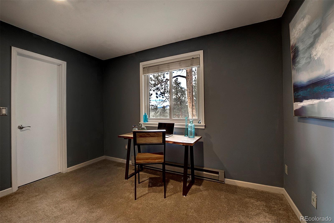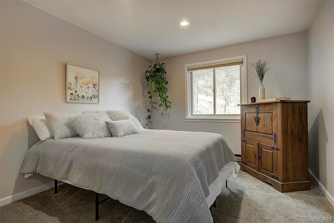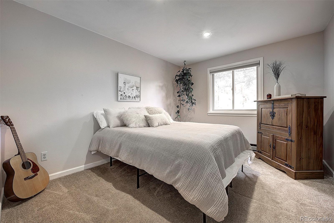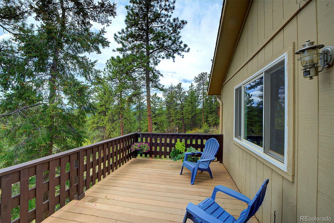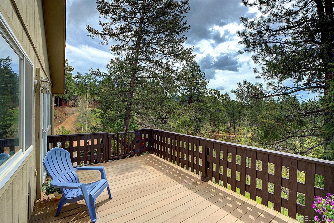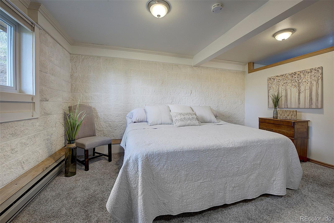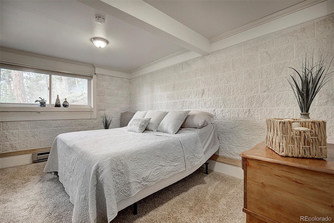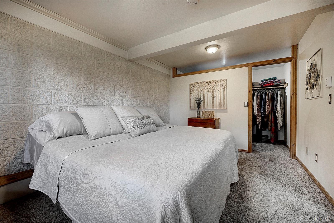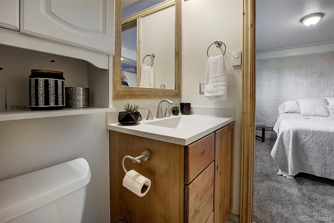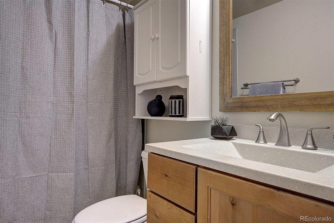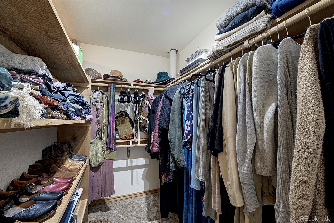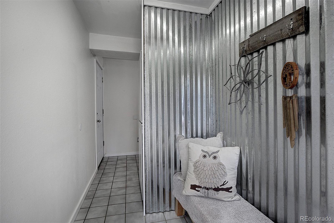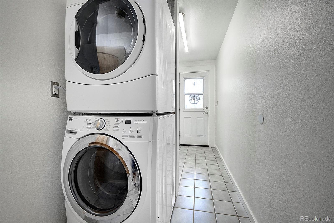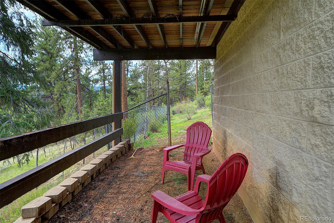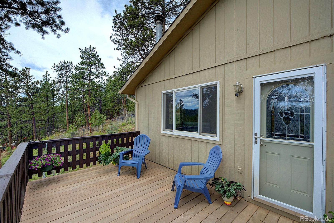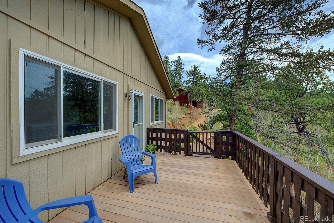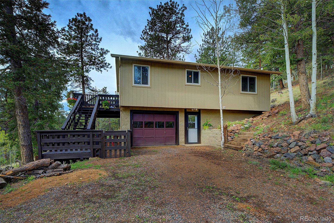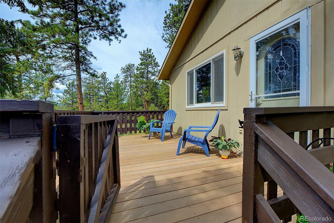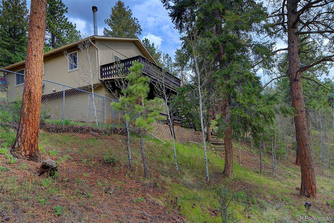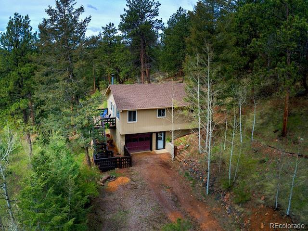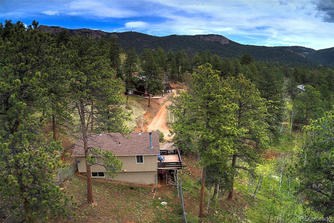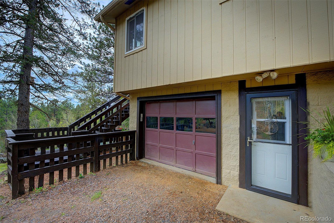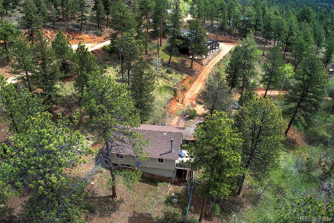Find us on...
Dashboard
- 3 Beds
- 2 Baths
- 1,306 Sqft
- 1.02 Acres
New Search X
11669 S Upper Ranch Drive
Looking for views and privacy just steps away from amazing Staunton State Park? This is it! The open concept living room, dining area and kitchen features vaulted ceilings, lots of windows and a cozy pellet stove. Quiet evenings or family gatherings will spill out onto the deck with those vibrant Colorado views and star gazing. On the main level you'll find a beautifully remodeled spa like bathroom. This bathroom is connected to one of the 2 main level bedrooms (could be a primary suite). The bedroom is currently used as an office but the possibilities are many. The lower level bedroom with its spacious walk in closet and attached bathroom is currently used as a primary suite. This room could be used as a family room depending on your needs. Here is the place to enjoy the classic Colorado lifestyle featuring hiking, biking, star gazing and wildlife viewing!
Listing Office: Keller Williams Foothills Realty 
Essential Information
- MLS® #8934988
- Price$575,000
- Bedrooms3
- Bathrooms2.00
- Full Baths2
- Square Footage1,306
- Acres1.02
- Year Built1986
- TypeResidential
- Sub-TypeSingle Family Residence
- StyleMountain Contemporary
- StatusActive
Community Information
- Address11669 S Upper Ranch Drive
- SubdivisionElk Falls Ranch
- CityPine
- CountyJefferson
- StateCO
- Zip Code80470
Amenities
- UtilitiesElectricity Connected
- Parking Spaces1
- ParkingUnpaved
- # of Garages1
- ViewMountain(s)
Interior
- CoolingNone
- FireplaceYes
- # of Fireplaces1
- FireplacesLiving Room, Pellet Stove
- StoriesBi-Level
Interior Features
Eat-in Kitchen, Kitchen Island, Open Floorplan, Primary Suite, Radon Mitigation System, Vaulted Ceiling(s), Walk-In Closet(s)
Appliances
Dishwasher, Dryer, Oven, Range, Refrigerator, Washer
Heating
Baseboard, Electric, Pellet Stove
Exterior
- RoofComposition
Exterior Features
Dog Run, Private Yard, Rain Gutters
Lot Description
Foothills, Many Trees, Sloped
Windows
Double Pane Windows, Window Coverings
School Information
- DistrictJefferson County R-1
- ElementaryElk Creek
- MiddleWest Jefferson
- HighConifer
Additional Information
- Date ListedMay 29th, 2025
- ZoningA-2
Listing Details
Keller Williams Foothills Realty
 Terms and Conditions: The content relating to real estate for sale in this Web site comes in part from the Internet Data eXchange ("IDX") program of METROLIST, INC., DBA RECOLORADO® Real estate listings held by brokers other than RE/MAX Professionals are marked with the IDX Logo. This information is being provided for the consumers personal, non-commercial use and may not be used for any other purpose. All information subject to change and should be independently verified.
Terms and Conditions: The content relating to real estate for sale in this Web site comes in part from the Internet Data eXchange ("IDX") program of METROLIST, INC., DBA RECOLORADO® Real estate listings held by brokers other than RE/MAX Professionals are marked with the IDX Logo. This information is being provided for the consumers personal, non-commercial use and may not be used for any other purpose. All information subject to change and should be independently verified.
Copyright 2025 METROLIST, INC., DBA RECOLORADO® -- All Rights Reserved 6455 S. Yosemite St., Suite 500 Greenwood Village, CO 80111 USA
Listing information last updated on December 1st, 2025 at 2:03am MST.

